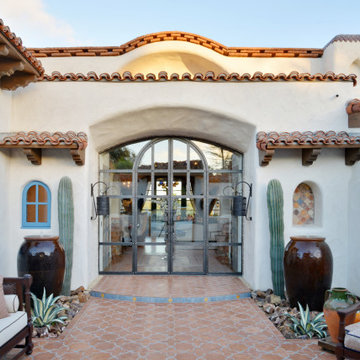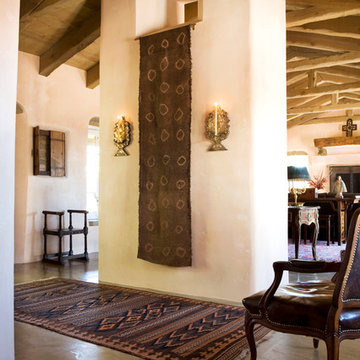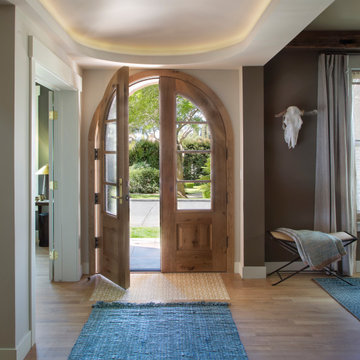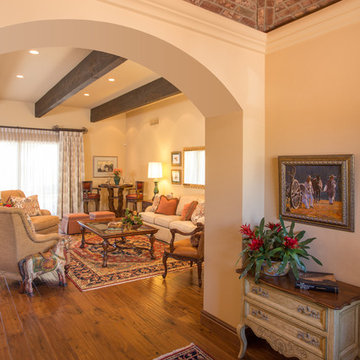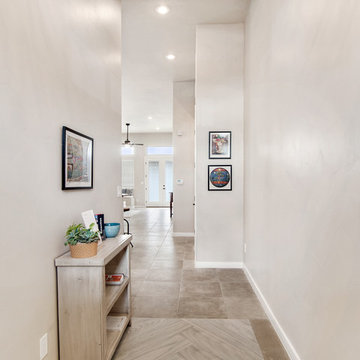Idées déco d'entrées sud-ouest américain
Trier par :
Budget
Trier par:Populaires du jour
1 - 20 sur 1 732 photos
1 sur 2

Positioned near the base of iconic Camelback Mountain, “Outside In” is a modernist home celebrating the love of outdoor living Arizonans crave. The design inspiration was honoring early territorial architecture while applying modernist design principles.
Dressed with undulating negra cantera stone, the massing elements of “Outside In” bring an artistic stature to the project’s design hierarchy. This home boasts a first (never seen before feature) — a re-entrant pocketing door which unveils virtually the entire home’s living space to the exterior pool and view terrace.
A timeless chocolate and white palette makes this home both elegant and refined. Oriented south, the spectacular interior natural light illuminates what promises to become another timeless piece of architecture for the Paradise Valley landscape.
Project Details | Outside In
Architect: CP Drewett, AIA, NCARB, Drewett Works
Builder: Bedbrock Developers
Interior Designer: Ownby Design
Photographer: Werner Segarra
Publications:
Luxe Interiors & Design, Jan/Feb 2018, "Outside In: Optimized for Entertaining, a Paradise Valley Home Connects with its Desert Surrounds"
Awards:
Gold Nugget Awards - 2018
Award of Merit – Best Indoor/Outdoor Lifestyle for a Home – Custom
The Nationals - 2017
Silver Award -- Best Architectural Design of a One of a Kind Home - Custom or Spec
http://www.drewettworks.com/outside-in/
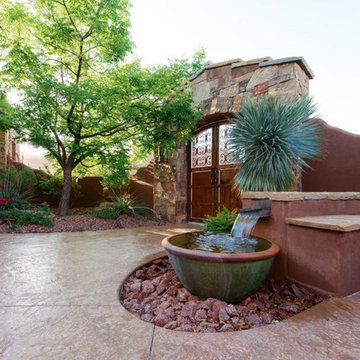
Réalisation d'une porte d'entrée sud-ouest américain de taille moyenne avec un mur beige, un sol en ardoise, une porte double et une porte en bois foncé.
Trouvez le bon professionnel près de chez vous
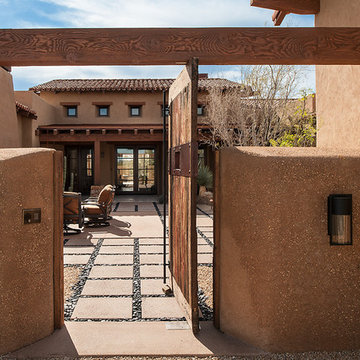
Mark Boisclair Photography
Idée de décoration pour une entrée sud-ouest américain.
Idée de décoration pour une entrée sud-ouest américain.
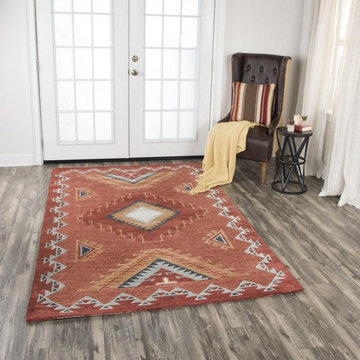
Rug Collection: Ventura 550
Available in a range of sizes.
Visit any of our 5 Valley locations to see and feel this and many other styles.
Cette image montre une entrée sud-ouest américain.
Cette image montre une entrée sud-ouest américain.
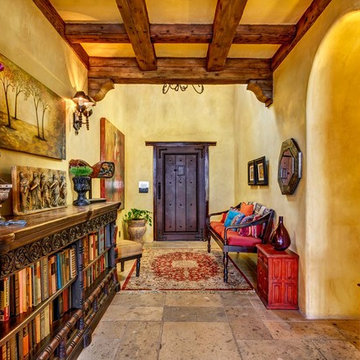
San Diego Home Photography
Exemple d'une entrée sud-ouest américain avec un mur jaune, un sol en ardoise, un couloir, une porte simple, une porte en bois foncé et un sol beige.
Exemple d'une entrée sud-ouest américain avec un mur jaune, un sol en ardoise, un couloir, une porte simple, une porte en bois foncé et un sol beige.
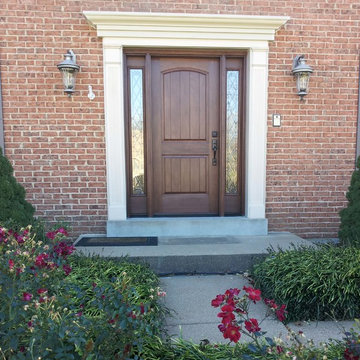
Masonite front entry door with Classic Alston Glass
Réalisation d'une porte d'entrée sud-ouest américain avec une porte simple et une porte marron.
Réalisation d'une porte d'entrée sud-ouest américain avec une porte simple et une porte marron.
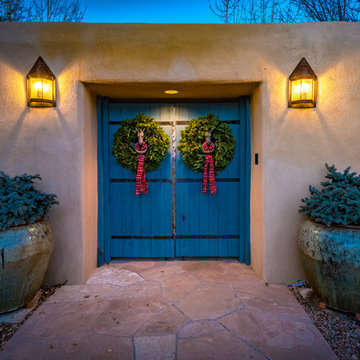
Idée de décoration pour une porte d'entrée sud-ouest américain avec un mur marron, une porte double, une porte bleue et un sol beige.
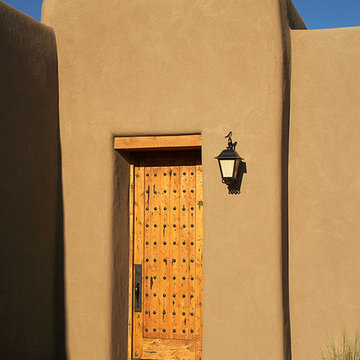
Idée de décoration pour une entrée sud-ouest américain de taille moyenne avec une porte simple et une porte en bois clair.
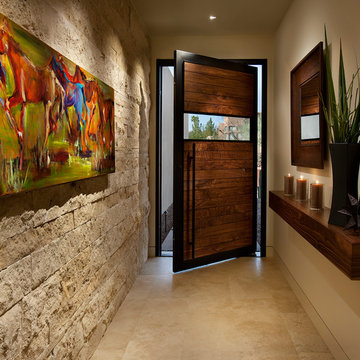
Idée de décoration pour une entrée sud-ouest américain avec un couloir, un mur beige, une porte pivot, une porte en bois foncé et un sol beige.

Entry with reclaimed wood accents, stone floors and stone stacked fireplace. Custom lighting and furniture sets the tone for the Rustic and Southwestern feel.
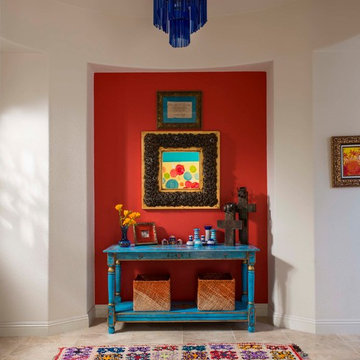
Cette image montre une entrée sud-ouest américain avec un mur rouge et un sol beige.
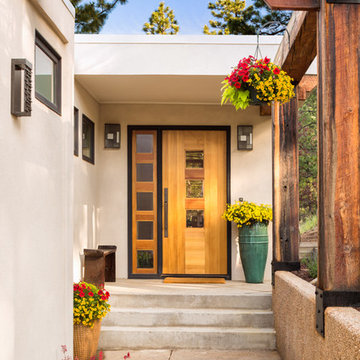
http://studioqphoto.com
Cette photo montre une porte d'entrée sud-ouest américain de taille moyenne avec un mur blanc, sol en béton ciré, une porte simple et une porte en bois clair.
Cette photo montre une porte d'entrée sud-ouest américain de taille moyenne avec un mur blanc, sol en béton ciré, une porte simple et une porte en bois clair.
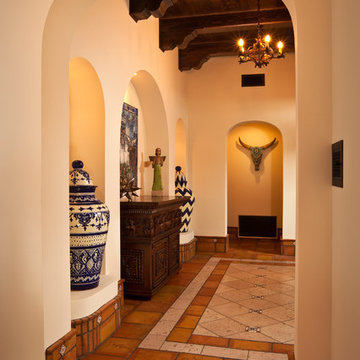
Cantera stone inlaid rug, beams, corbels, Saltillo base
Idées déco pour une entrée sud-ouest américain avec un couloir et tomettes au sol.
Idées déco pour une entrée sud-ouest américain avec un couloir et tomettes au sol.
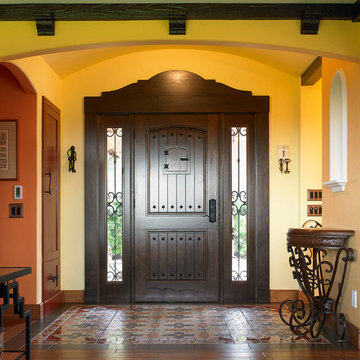
Jo-Ann Richards, Works Photography
Idées déco pour une entrée sud-ouest américain avec une porte en bois foncé.
Idées déco pour une entrée sud-ouest américain avec une porte en bois foncé.
Idées déco d'entrées sud-ouest américain
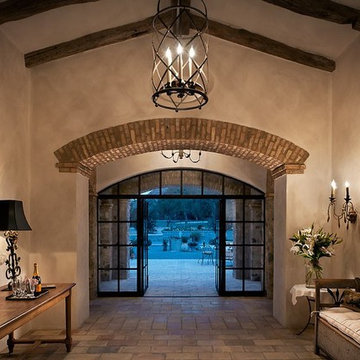
Mark Boisclair Photography
Idées déco pour une grande entrée sud-ouest américain avec un mur beige, une porte double et une porte en verre.
Idées déco pour une grande entrée sud-ouest américain avec un mur beige, une porte double et une porte en verre.
1
