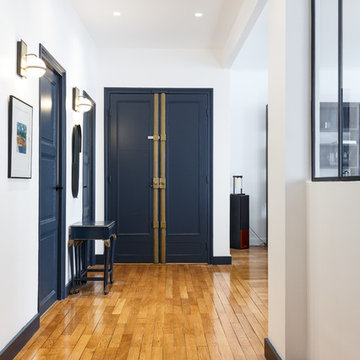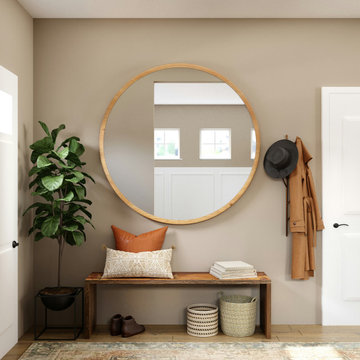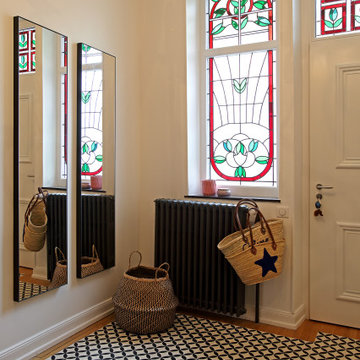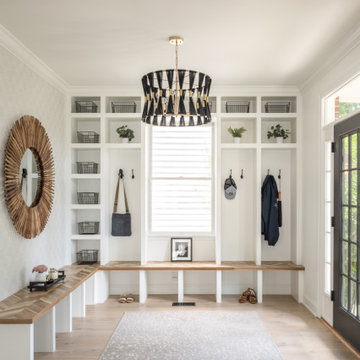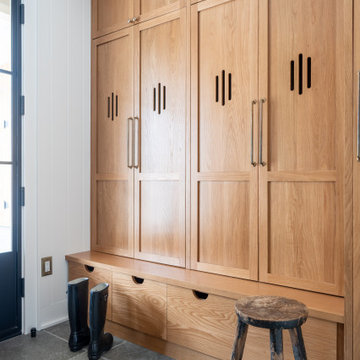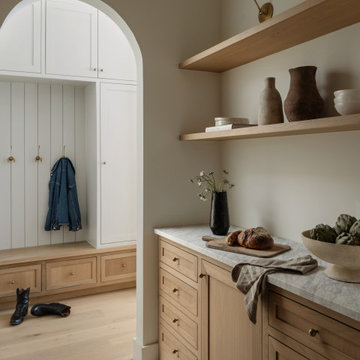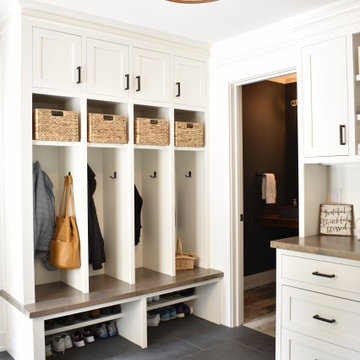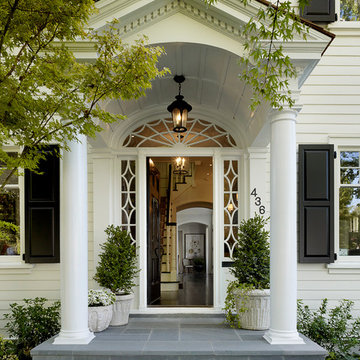Idées déco d'entrées classiques
Trier par :
Budget
Trier par:Populaires du jour
1 - 20 sur 143 571 photos
1 sur 2
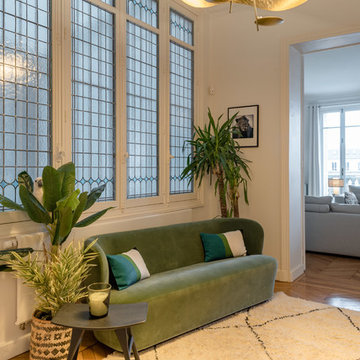
meero
Idées déco pour une entrée classique avec un mur blanc, un sol en bois brun et un sol marron.
Idées déco pour une entrée classique avec un mur blanc, un sol en bois brun et un sol marron.
Trouvez le bon professionnel près de chez vous
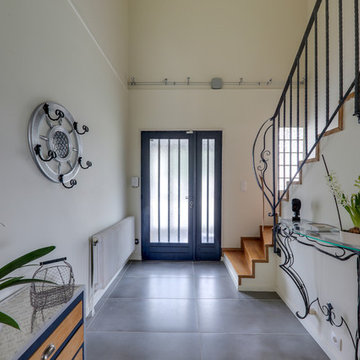
Ici l'entrée complètement relooké
On est allé vers une couleur claire pour mettre en valeur le bois et le fer forgé. William ABENHAIM
Aménagement d'une entrée classique.
Aménagement d'une entrée classique.
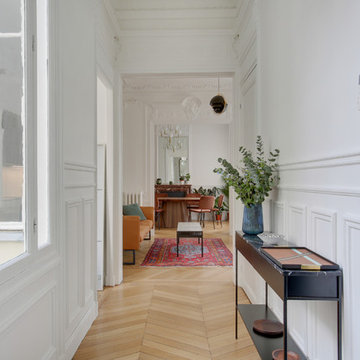
Rénovation appartement Neuilly sur Seine
Idées déco pour un hall d'entrée classique de taille moyenne avec un mur blanc, parquet clair, une porte double, une porte bleue et un sol beige.
Idées déco pour un hall d'entrée classique de taille moyenne avec un mur blanc, parquet clair, une porte double, une porte bleue et un sol beige.
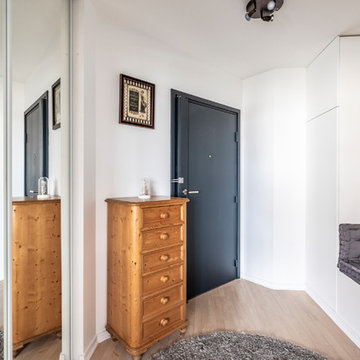
Réalisation d'une entrée tradition avec un mur blanc, parquet clair, une porte simple, une porte noire et un sol beige.

Vue sur l'entrée
Inspiration pour une entrée traditionnelle avec un couloir, un mur vert, un sol en bois brun, une porte simple, une porte blanche et un sol marron.
Inspiration pour une entrée traditionnelle avec un couloir, un mur vert, un sol en bois brun, une porte simple, une porte blanche et un sol marron.
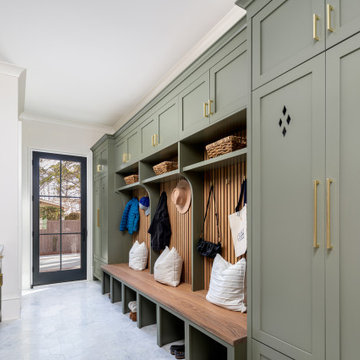
The Mudroom ? With ample storage space for your bookbags, shoes and furry friends ? Cabinet Paint Color: BM Vineland #pikeproperties
Inspiration pour une entrée traditionnelle.
Inspiration pour une entrée traditionnelle.
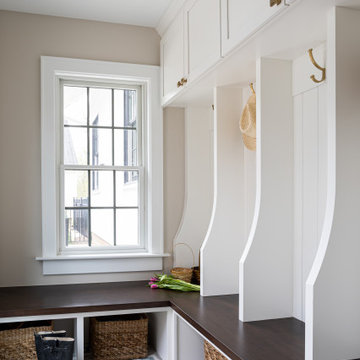
mudroom entry
Aménagement d'une entrée classique de taille moyenne avec un vestiaire, un mur beige et sol en béton ciré.
Aménagement d'une entrée classique de taille moyenne avec un vestiaire, un mur beige et sol en béton ciré.

Interior Design: Tucker Thomas Interior Design
Builder: Structural Image
Photography: Spacecrafting
Custom Cabinetry: Engstrom
Wood Products
Cette photo montre une entrée chic de taille moyenne avec un vestiaire et un sol multicolore.
Cette photo montre une entrée chic de taille moyenne avec un vestiaire et un sol multicolore.

Design & Build Team: Anchor Builders,
Photographer: Andrea Rugg Photography
Inspiration pour une entrée traditionnelle de taille moyenne avec un vestiaire, un mur blanc, un sol en carrelage de porcelaine et un sol noir.
Inspiration pour une entrée traditionnelle de taille moyenne avec un vestiaire, un mur blanc, un sol en carrelage de porcelaine et un sol noir.

Idée de décoration pour une entrée tradition avec un vestiaire, un mur beige, parquet clair, une porte jaune et un sol beige.
Idées déco d'entrées classiques

We designed this built in bench with shoe storage drawers, a shelf above and high and low hooks for adults and kids.
Photos: David Hiser
Cette image montre une petite entrée traditionnelle avec un mur multicolore, une porte simple, une porte en verre et un vestiaire.
Cette image montre une petite entrée traditionnelle avec un mur multicolore, une porte simple, une porte en verre et un vestiaire.
1
