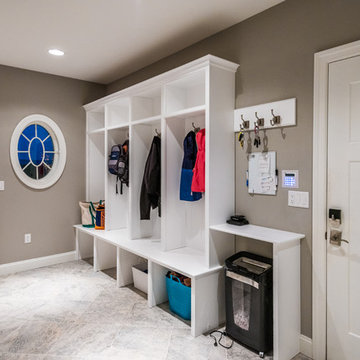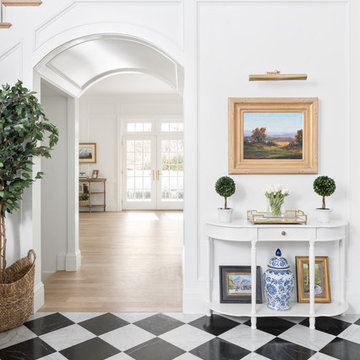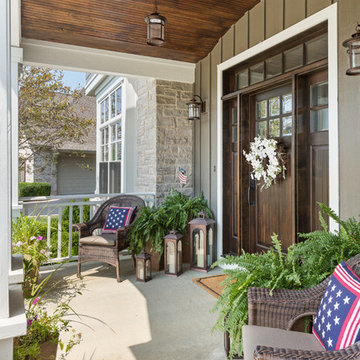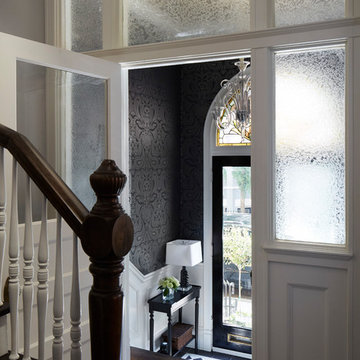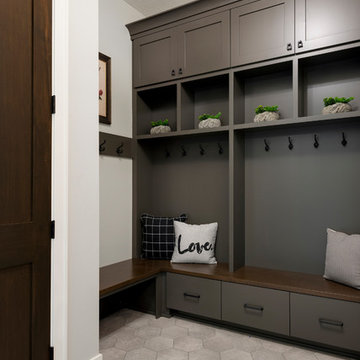Idées déco d'entrées classiques
Trier par :
Budget
Trier par:Populaires du jour
141 - 160 sur 142 491 photos
1 sur 5
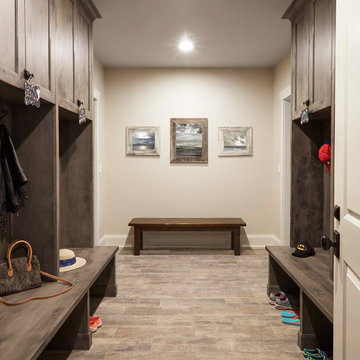
Woodharbor Custom Cabinetry
Idée de décoration pour une grande entrée tradition avec un vestiaire, un mur beige, un sol en carrelage de porcelaine et un sol marron.
Idée de décoration pour une grande entrée tradition avec un vestiaire, un mur beige, un sol en carrelage de porcelaine et un sol marron.

Aménagement d'une entrée classique avec un couloir, un mur beige, une porte double, une porte en verre et un sol beige.
Trouvez le bon professionnel près de chez vous
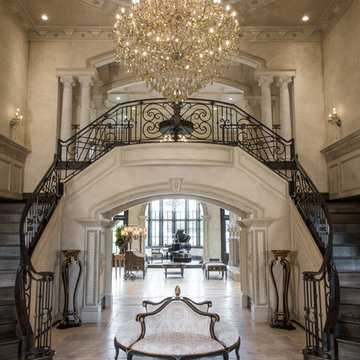
Idée de décoration pour un hall d'entrée tradition avec un mur beige et un sol beige.

The entryway view looking into the kitchen. A column support provides separation from the front door. The central staircase walls were scaled back to create an open feeling. The bottom treads are new waxed white oak to match the flooring.
Photography by Michael P. Lefebvre
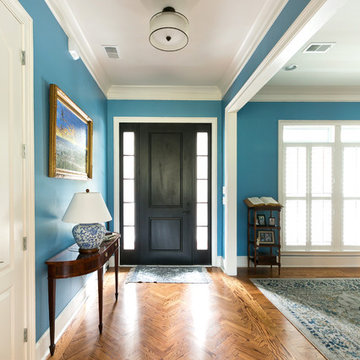
Photography by Patrick Brickman
Cette image montre un hall d'entrée traditionnel avec un mur bleu, un sol en bois brun, une porte simple et une porte noire.
Cette image montre un hall d'entrée traditionnel avec un mur bleu, un sol en bois brun, une porte simple et une porte noire.
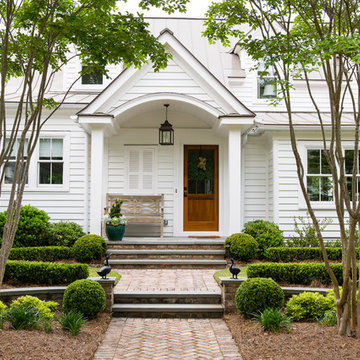
Exemple d'une porte d'entrée chic avec un mur blanc, une porte simple et une porte marron.
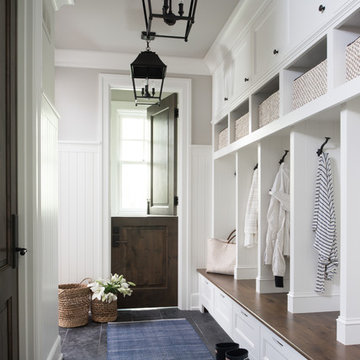
Inspiration pour une entrée traditionnelle avec un vestiaire, un mur beige, une porte hollandaise, une porte marron et un sol gris.
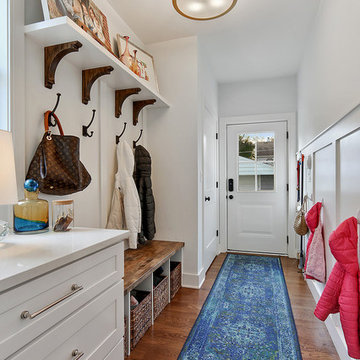
Cette photo montre une entrée chic avec un vestiaire, un mur blanc, un sol en bois brun, une porte simple, une porte blanche et un sol marron.
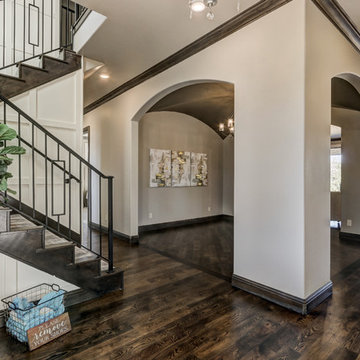
The entry overlooks the formal dining room with groin ceiling.
Exemple d'une grande porte d'entrée chic avec un mur beige, un sol en bois brun, une porte double, une porte marron et un sol marron.
Exemple d'une grande porte d'entrée chic avec un mur beige, un sol en bois brun, une porte double, une porte marron et un sol marron.
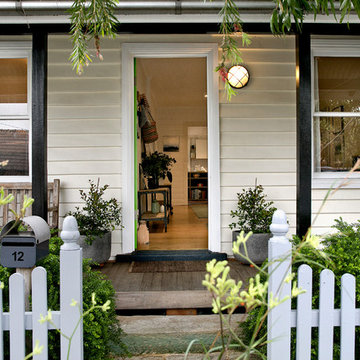
Pilcher Residential
Réalisation d'une porte d'entrée tradition avec un mur blanc, un sol en bois brun, une porte simple et un sol marron.
Réalisation d'une porte d'entrée tradition avec un mur blanc, un sol en bois brun, une porte simple et un sol marron.

This home #remodeling project in #YardleyPA included a full kitchen remodel and pantry design, as well as this adjacent entry way, #mudroom, and #laundryroom design. Dura Supreme Cabinetry framed cabinetry in poppy seed color on maple, accented by Richelieu iron handles, creates the ideal mudroom for a busy family. It includes a boot bench, coat rack, and hall tree with hooks, and features a toe kick heater. A recessed key storage cabinet with exposed hinges offers a designated space to keep your keys near the entry way. A brick porcelain tile floor is practical and stylishly accents the cabinetry. The adjacent laundry room includes a utility sink and a handy Lemans pull out corner cabinet storage accessory.

New mudroom to keep all things organized!
Inspiration pour une entrée traditionnelle avec un vestiaire, un mur gris, un sol en vinyl et un sol multicolore.
Inspiration pour une entrée traditionnelle avec un vestiaire, un mur gris, un sol en vinyl et un sol multicolore.
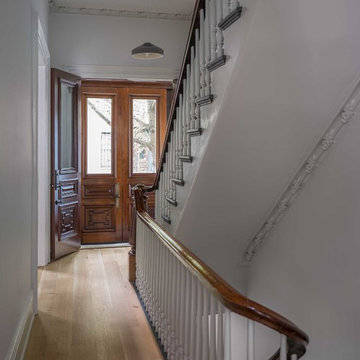
Eric Roth Photo
Réalisation d'une porte d'entrée tradition de taille moyenne avec un mur blanc, un sol en bois brun, une porte double et une porte en bois foncé.
Réalisation d'une porte d'entrée tradition de taille moyenne avec un mur blanc, un sol en bois brun, une porte double et une porte en bois foncé.
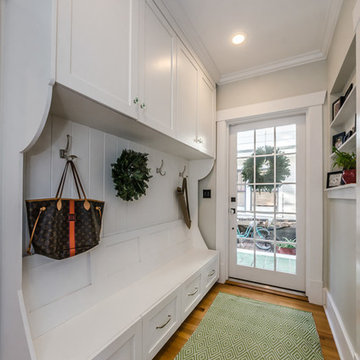
Aménagement d'une entrée classique avec un couloir, un mur beige, un sol en bois brun, une porte simple, une porte blanche et un sol marron.
Idées déco d'entrées classiques

Black Venetian Plaster Music room with ornate white moldings. Handknotted grey and cream rug, Baccarat crystal lighting in Dining Room and Burgandy lighting in music room. Dining Room in background. This room is off the entry. Black wood floors, contemporary gold artwork. Antique black piano.
White, gold and almost black are used in this very large, traditional remodel of an original Landry Group Home, filled with contemporary furniture, modern art and decor. White painted moldings on walls and ceilings, combined with black stained wide plank wood flooring. Very grand spaces, including living room, family room, dining room and music room feature hand knotted rugs in modern light grey, gold and black free form styles. All large rooms, including the master suite, feature white painted fireplace surrounds in carved moldings. Music room is stunning in black venetian plaster and carved white details on the ceiling with burgandy velvet upholstered chairs and a burgandy accented Baccarat Crystal chandelier. All lighting throughout the home, including the stairwell and extra large dining room hold Baccarat lighting fixtures. Master suite is composed of his and her baths, a sitting room divided from the master bedroom by beautiful carved white doors. Guest house shows arched white french doors, ornate gold mirror, and carved crown moldings. All the spaces are comfortable and cozy with warm, soft textures throughout. Project Location: Lake Sherwood, Westlake, California. Project designed by Maraya Interior Design. From their beautiful resort town of Ojai, they serve clients in Montecito, Hope Ranch, Malibu and Calabasas, across the tri-county area of Santa Barbara, Ventura and Los Angeles, south to Hidden Hills.
8
