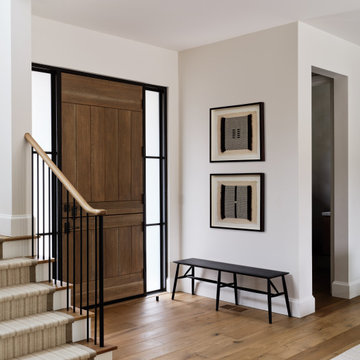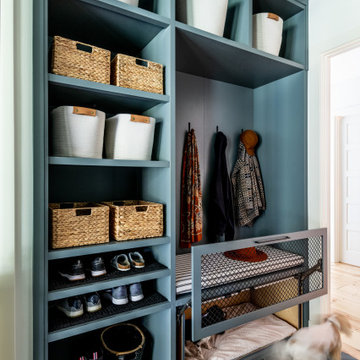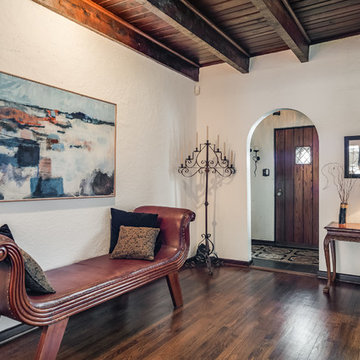Idées déco d'entrées classiques
Trier par :
Budget
Trier par:Populaires du jour
21 - 40 sur 142 545 photos
1 sur 5

Cette photo montre une entrée chic de taille moyenne avec un vestiaire, un mur blanc et parquet clair.

The mud room in this Bloomfield Hills residence was a part of a whole house renovation and addition, completed in 2016. Directly adjacent to the indoor gym, outdoor pool, and motor court, this room had to serve a variety of functions. The tile floor in the mud room is in a herringbone pattern with a tile border that extends the length of the hallway. Two sliding doors conceal a utility room that features cabinet storage of the children's backpacks, supplies, coats, and shoes. The room also has a stackable washer/dryer and sink to clean off items after using the gym, pool, or from outside. Arched French doors along the motor court wall allow natural light to fill the space and help the hallway feel more open.

Exemple d'une entrée chic avec un vestiaire, un sol en brique, une porte hollandaise et une porte en bois foncé.
Trouvez le bon professionnel près de chez vous
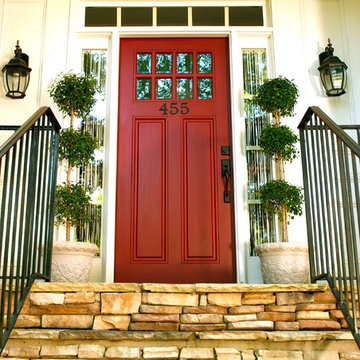
Added a pop of red and some fun numbers and topiaries to make this front porch say "Come on in":)
Exemple d'une entrée chic avec une porte rouge.
Exemple d'une entrée chic avec une porte rouge.

After receiving a referral by a family friend, these clients knew that Rebel Builders was the Design + Build company that could transform their space for a new lifestyle: as grandparents!
As young grandparents, our clients wanted a better flow to their first floor so that they could spend more quality time with their growing family.
The challenge, of creating a fun-filled space that the grandkids could enjoy while being a relaxing oasis when the clients are alone, was one that the designers accepted eagerly. Additionally, designers also wanted to give the clients a more cohesive flow between the kitchen and dining area.
To do this, the team moved the existing fireplace to a central location to open up an area for a larger dining table and create a designated living room space. On the opposite end, we placed the "kids area" with a large window seat and custom storage. The built-ins and archway leading to the mudroom brought an elegant, inviting and utilitarian atmosphere to the house.
The careful selection of the color palette connected all of the spaces and infused the client's personal touch into their home.

Réalisation d'une petite entrée tradition avec un couloir, un mur blanc, parquet clair, une porte simple, une porte blanche, un sol beige et du lambris de bois.

As seen in this photo, the front to back view offers homeowners and guests alike a direct view and access to the deck off the back of the house. In addition to holding access to the garage, this space holds two closets. One, the homeowners are using as a coat closest and the other, a pantry closet. You also see a custom built in unit with a bench and storage. There is also access to a powder room, a bathroom that was relocated from middle of the 1st floor layout. Relocating the bathroom allowed us to open up the floor plan, offering a view directly into and out of the playroom and dining room.
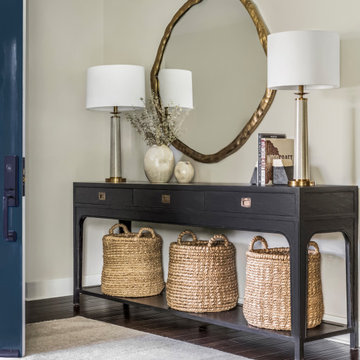
Carmel Valley Cottage in Carmel, CA
Photography: David Duncan Livingston
Exemple d'une entrée chic.
Exemple d'une entrée chic.

Cette image montre une entrée traditionnelle avec un vestiaire, un mur gris, parquet clair, un sol marron, un plafond voûté et du lambris de bois.

Réalisation d'une entrée tradition avec un vestiaire, un mur blanc, parquet clair et un sol beige.

The entry foyer sets the tone for this Florida home. A collection of black and white artwork adds personality to this brand new home. A star pendant light casts beautiful shadows in the evening and a mercury glass lamp adds a soft glow. We added a large brass tray to corral clutter and a duo of concrete vases make the entry feel special. The hand knotted rug in an abstract blue, gray, and ivory pattern hints at the colors to be found throughout the home.

Dayna Flory Interiors
Martin Vecchio Photography
Inspiration pour un grand hall d'entrée traditionnel avec un mur blanc, un sol en bois brun et un sol marron.
Inspiration pour un grand hall d'entrée traditionnel avec un mur blanc, un sol en bois brun et un sol marron.
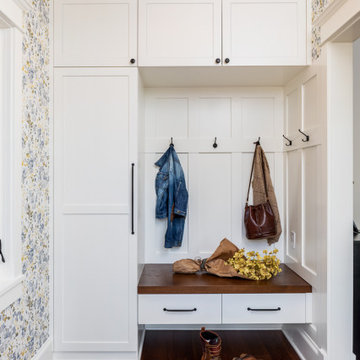
Entry Storage,
Exemple d'une entrée chic de taille moyenne avec parquet en bambou.
Exemple d'une entrée chic de taille moyenne avec parquet en bambou.

Exemple d'une entrée chic avec un vestiaire, un mur gris, parquet foncé et un sol marron.

Time Honored Modern
Cette photo montre une entrée chic avec un vestiaire et un sol gris.
Cette photo montre une entrée chic avec un vestiaire et un sol gris.

Starlight Images, Inc
Exemple d'un très grand hall d'entrée chic avec un mur blanc, parquet clair, une porte double, une porte métallisée et un sol beige.
Exemple d'un très grand hall d'entrée chic avec un mur blanc, parquet clair, une porte double, une porte métallisée et un sol beige.

Regan Wood photo credit
Idée de décoration pour une entrée tradition avec un couloir, un mur gris, un sol en bois brun, une porte simple, une porte blanche et un sol marron.
Idée de décoration pour une entrée tradition avec un couloir, un mur gris, un sol en bois brun, une porte simple, une porte blanche et un sol marron.
Idées déco d'entrées classiques
2
