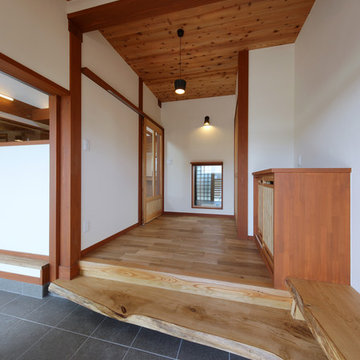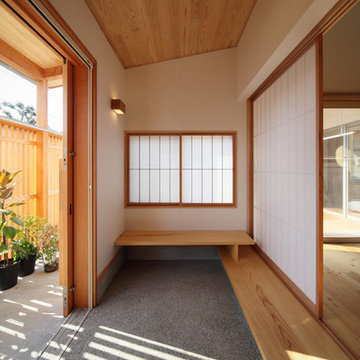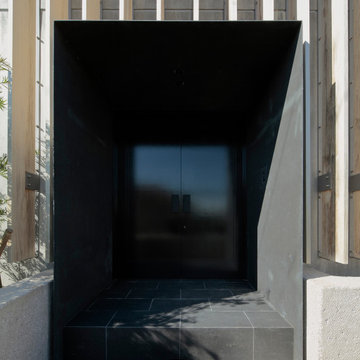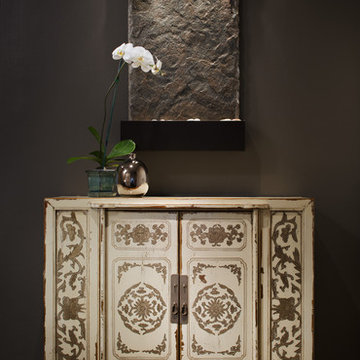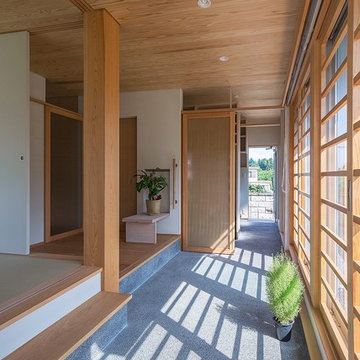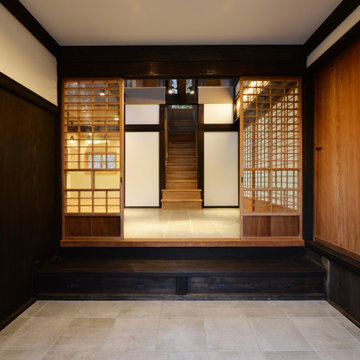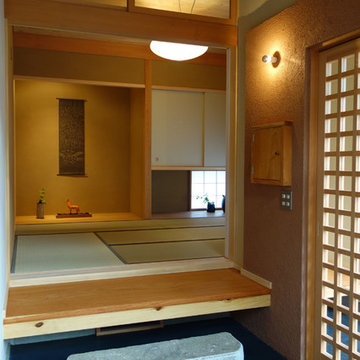Idées déco d'entrées asiatiques noires
Trier par :
Budget
Trier par:Populaires du jour
1 - 20 sur 645 photos
1 sur 3
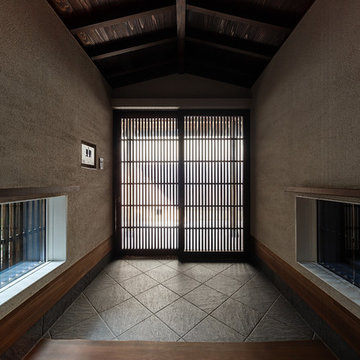
こじんまりした玄関ですが杉板の勾配天井、垂木現し、珪藻土の壁、四半敷きの土間、細密縦格子戸等、密度の濃い空間に仕立てています。
Cette photo montre une petite entrée asiatique avec un couloir, un mur blanc, un sol en carrelage de porcelaine, une porte coulissante, une porte noire et un sol gris.
Cette photo montre une petite entrée asiatique avec un couloir, un mur blanc, un sol en carrelage de porcelaine, une porte coulissante, une porte noire et un sol gris.

Family of the character of rice field.
In the surrounding is the countryside landscape, in a 53 yr old Japanese house of 80 tsubos,
the young couple and their children purchased it for residence and decided to renovate.
Making the new concept of living a new life in a 53 yr old Japanese house 53 years ago and continuing to the next generation, we can hope to harmonize between the good ancient things with new things and thought of a house that can interconnect the middle area.
First of all, we removed the part which was expanded and renovated in the 53 years of construction, returned to the original ricefield character style, and tried to insert new elements there.
The Original Japanese style room was made into a garden, and the edge side was made to be outside, adding external factors, creating a comfort of the space where various elements interweave.
The rich space was created by externalizing the interior and inserting new things while leaving the old stuff.
田の字の家
周囲には田園風景がひろがる築53年80坪の日本家屋。
若い夫婦と子が住居として日本家屋を購入しリノベーションをすることとなりました。
53年前の日本家屋を新しい生活の場として次の世代へ住み継がれていくことをコンセプトとし、古く良きモノと新しいモノとを調和させ、そこに中間領域を織り交ぜたような住宅はできないかと考えました。
まず築53年の中で増改築された部分を取り除き、本来の日本家屋の様式である田の字の空間に戻します。そこに必要な空間のボリュームを落とし込んでいきます。そうすることで、必要のない空間(余白の空間)が生まれます。そこに私たちは、外的要素を挿入していくことを試みました。
元々和室だったところを坪庭にしたり、縁側を外部に見立てたりすることで様々な要素が織り交ざりあう空間の心地よさを作り出しました。
昔からある素材を残しつつ空間を新しく作りなおし、そこに外部的要素を挿入することで
豊かな暮らしを生みだしています。
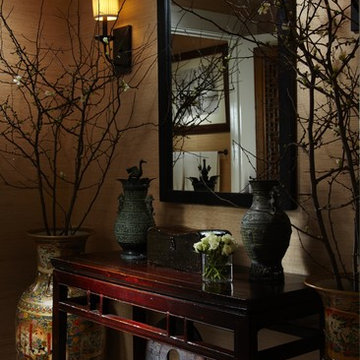
An elegant powder room for the Red Cross Show House.
Photography by Daniel Newcomb.
Inspiration pour un hall d'entrée asiatique de taille moyenne avec un mur beige et un sol en marbre.
Inspiration pour un hall d'entrée asiatique de taille moyenne avec un mur beige et un sol en marbre.
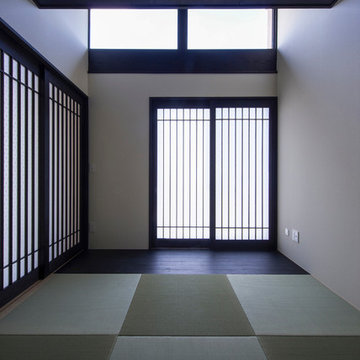
Cette photo montre une entrée asiatique avec un mur blanc, une porte coulissante, un sol de tatami et un couloir.
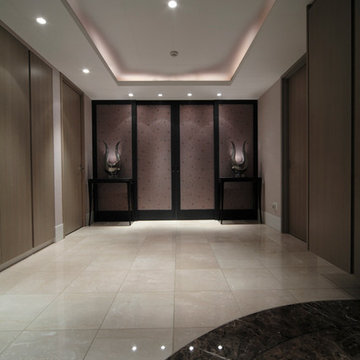
エントランスホールを大きく取り、すべての空間に直結するロビーとした。
©NORIKO SAWAYAMA
Réalisation d'une entrée asiatique.
Réalisation d'une entrée asiatique.
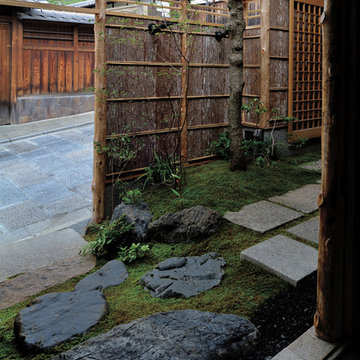
Takanori Tomiura(STUDIO BUG)、and Office go-ja
Cette image montre une entrée asiatique.
Cette image montre une entrée asiatique.
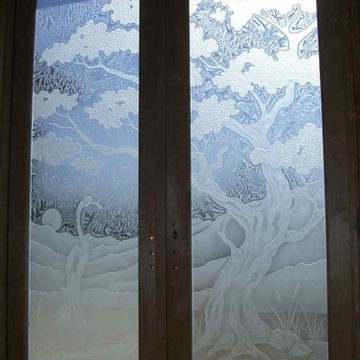
..... First impressions count! ..... Glass Doors and Entries that Make a Statement.
Whether it's glass front entry doors, or interior glass doors the first focal point of an entry into a home, business or office are the doors, and frosted art glass doors by Sans Soucie add a unique element and a level of luxury while providing privacy AND light! From a little to a lot, the privacy you need is created for your glass front entry doors without sacrificing sunlight. Available any size, all glass doors are custom made to order and ship worldwide. Door glass will be tempered, exterior doors will be dual pane (or a single 1/2" thick pane for fiberglass doors) and come in various thicknesses and types depending on door location (interior or exterior) and the sandblast etched effect selected. Selling both the glass inserts for doors as well as doors with glass, Sans Soucie doors are available as an interior or front entry door in 8 woods and 2 fiberglass, as a slab door or prehung in the jamb - any size. From simple frosted glass effects to our more extravagant 3D sculpture carving, painted and stained glass .. and everything in between, Sans Soucie designs are sandblasted different ways which create not only different effects but different levels in price. The "same design, done different" - with no limit to design, there's something for every decor, regardless of style. Price will vary by design complexity and type of effect: Specialty Glass and Frosted Glass. Inside our fun, easy to use online Glass and Door Designer, you'll get instant pricing on everything as YOU customize your door and glass! When you're all finished designing, you can place your order online! We're here to answer any questions you have so please call (877) 331-339 to speak to a knowledgeable representative! Doors ship worldwide at reasonable prices from Palm Desert, California with delivery time ranges between 3-8 weeks depending on door material and glass effect selected. (Doug Fir or Fiberglass in Frosted Effects allow 3 weeks, Specialty Woods and Glass [2D, 3D, Leaded] will require approx. 8 weeks).

御牧原の家|菊池ひろ建築設計室
撮影 辻岡利之
Cette image montre une porte d'entrée asiatique avec un mur beige, sol en béton ciré, une porte simple, une porte en bois brun et un sol gris.
Cette image montre une porte d'entrée asiatique avec un mur beige, sol en béton ciré, une porte simple, une porte en bois brun et un sol gris.
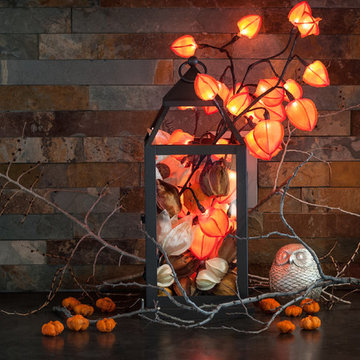
This illuminated floral arrangement, reminiscent of gold nuggets shimmering at the bottom of a flowing stream, ushers in the Fall season and the warm, festive mood of the holidays.

Inspiration pour une entrée asiatique avec une porte coulissante et une porte en bois clair.
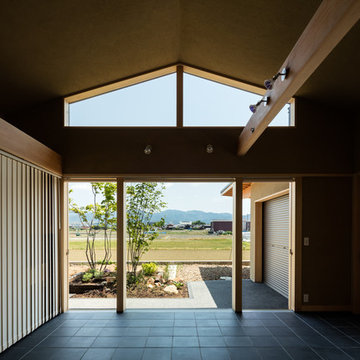
Photo:笹の倉舎/笹倉洋平
Inspiration pour une entrée asiatique avec un couloir, un mur beige, un sol noir, un sol en carrelage de porcelaine, une porte coulissante et une porte en bois clair.
Inspiration pour une entrée asiatique avec un couloir, un mur beige, un sol noir, un sol en carrelage de porcelaine, une porte coulissante et une porte en bois clair.
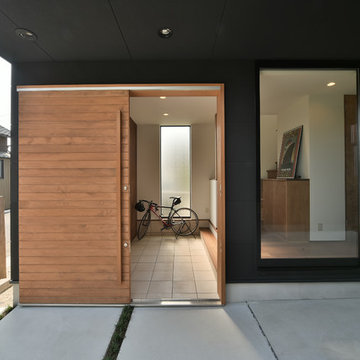
Cette photo montre une entrée asiatique avec un mur noir, une porte coulissante, une porte en bois clair et un sol gris.

This classic 1970's rambler was purchased by our clients as their 'forever' retirement home and as a gathering place for their large, extended family. Situated on a large, verdant lot, the house was burdened with extremely dated finishes and poorly conceived spaces. These flaws were more than offset by the overwhelming advantages of a single level plan and spectacular sunset views. Weighing their options, our clients executed their purchase fully intending to hire us to immediately remodel this structure for them.
Our first task was to open up this plan and give the house a fresh, contemporary look that emphasizes views toward Lake Washington and the Olympic Mountains in the distance. Our initial response was to recreate our favorite Great Room plan. This started with the elimination of a large, masonry fireplace awkwardly located in the middle of the plan and to then tear out all the walls. We then flipped the Kitchen and Dining Room and inserted a walk-in pantry between the Garage and new Kitchen location.
While our clients' initial intention was to execute a simple Kitchen remodel, the project scope grew during the design phase. We convinced them that the original ill-conceived entry needed a make-over as well as both bathrooms on the main level. Now, instead of an entry sequence that looks like an afterthought, there is a formal court on axis with an entry art wall that arrests views before moving into the heart of the plan. The master suite was updated by sliding the wall between the bedroom and Great Room into the family area and then placing closets along this wall - in essence, using these closets as an acoustical buffer between the Master Suite and the Great Room. Moving these closets then freed up space for a 5-piece master bath, a more efficient hall bath and a stacking washer/dryer in a closet at the top of the stairs.
Idées déco d'entrées asiatiques noires
1
