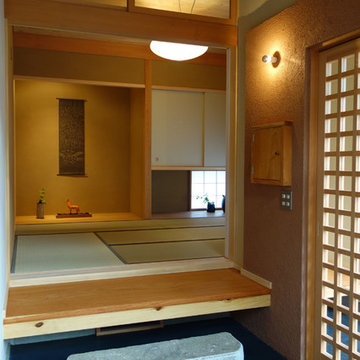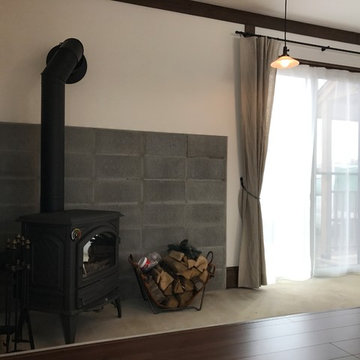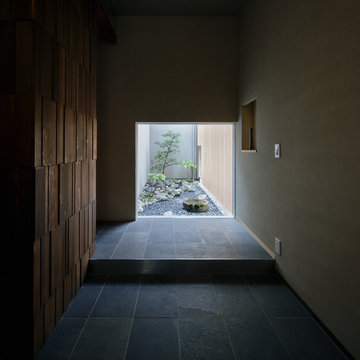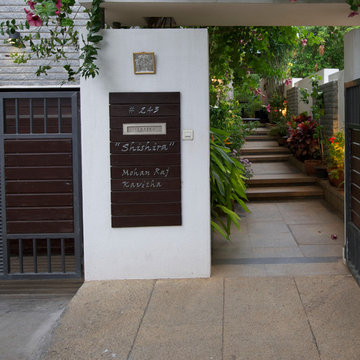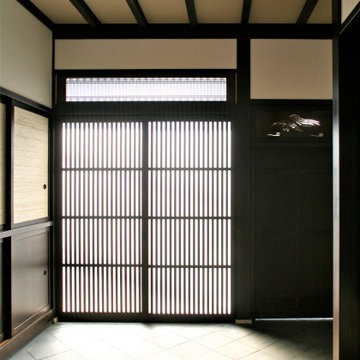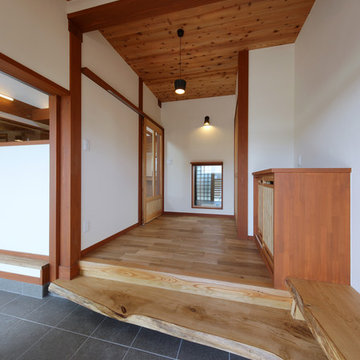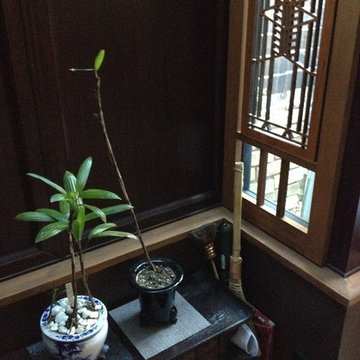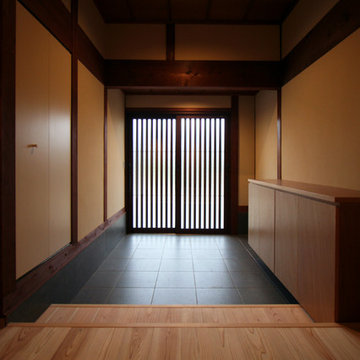Idées déco d'entrées asiatiques noires
Trier par :
Budget
Trier par:Populaires du jour
41 - 60 sur 647 photos
1 sur 3
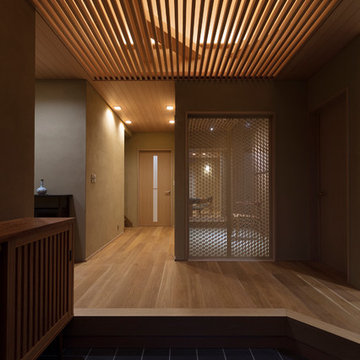
和風週末住宅 スケルトンリノベーション
玄関ホール 天井 一部目透かし格子(調光付き間接照明)、壁 麻スサ入り京聚楽
床 なら無垢フローリング、靴入れ家具(赤松制作)
ギャラリー ガラスFIX部分 組子障子(胡麻の葉文様)床 十和田石
玄関土間は未施工(今後施工予定)
photo by 清水向山
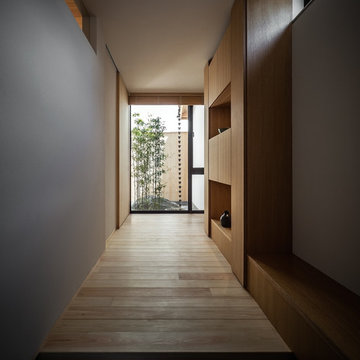
それぞれの庭の家 玄関から[黒竹と苔むす岩の庭]をのぞむ
突き当たりには[黒竹と苔むす岩の庭]がみえます。
photo: akiyoshi fukuzawa
Réalisation d'une entrée asiatique.
Réalisation d'une entrée asiatique.

Inspiration pour une grande entrée asiatique avec un vestiaire, un mur blanc, un sol en carrelage de porcelaine et un sol gris.
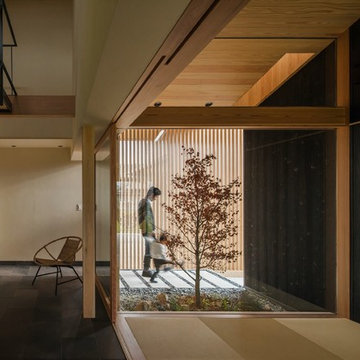
和室から見る玄関ホール
Réalisation d'une porte d'entrée asiatique de taille moyenne avec un mur beige, un sol en bois brun, une porte coulissante, une porte en bois clair et un sol beige.
Réalisation d'une porte d'entrée asiatique de taille moyenne avec un mur beige, un sol en bois brun, une porte coulissante, une porte en bois clair et un sol beige.
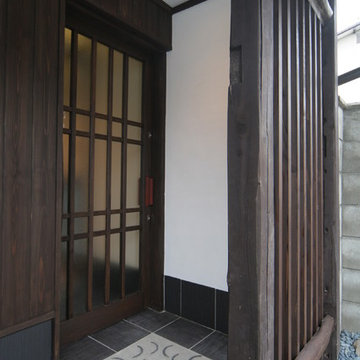
古納屋に住む
玄関 引き戸前の床部分には、降ろした屋根瓦をカットし、打ち込んで製作
Cette photo montre une petite entrée asiatique avec un mur blanc, un sol en carrelage de porcelaine, une porte simple, une porte en bois foncé et un sol noir.
Cette photo montre une petite entrée asiatique avec un mur blanc, un sol en carrelage de porcelaine, une porte simple, une porte en bois foncé et un sol noir.

薪ストーブはネスターマーティンB-TOPです
Kentaro Watanabe
Aménagement d'une entrée asiatique de taille moyenne avec un couloir, un mur blanc, sol en béton ciré, une porte simple, une porte en bois brun et un sol noir.
Aménagement d'une entrée asiatique de taille moyenne avec un couloir, un mur blanc, sol en béton ciré, une porte simple, une porte en bois brun et un sol noir.
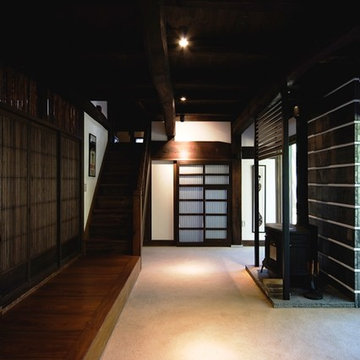
古民家では土間と呼ばれる玄関です。薪ストーブも配置し、来たお客様を暖かく向かえます。玄関は主人と客との「結界」の場、アプローチとあわせドラマティックに演出したいものです。
Cette image montre une entrée asiatique.
Cette image montre une entrée asiatique.
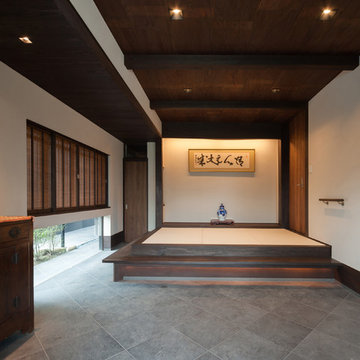
江戸末期の古民家の伝統、雰囲気、庭、門、格式を次世代に引き継ぎ、現代の構造耐力、温熱環境、デザインで100年後を考慮した住宅です。かつての広い土間玄関を引き継ぎ、格式ある玄関を新たにリデザインしました。
Exemple d'une entrée asiatique.
Exemple d'une entrée asiatique.

This classic 1970's rambler was purchased by our clients as their 'forever' retirement home and as a gathering place for their large, extended family. Situated on a large, verdant lot, the house was burdened with extremely dated finishes and poorly conceived spaces. These flaws were more than offset by the overwhelming advantages of a single level plan and spectacular sunset views. Weighing their options, our clients executed their purchase fully intending to hire us to immediately remodel this structure for them.
Our first task was to open up this plan and give the house a fresh, contemporary look that emphasizes views toward Lake Washington and the Olympic Mountains in the distance. Our initial response was to recreate our favorite Great Room plan. This started with the elimination of a large, masonry fireplace awkwardly located in the middle of the plan and to then tear out all the walls. We then flipped the Kitchen and Dining Room and inserted a walk-in pantry between the Garage and new Kitchen location.
While our clients' initial intention was to execute a simple Kitchen remodel, the project scope grew during the design phase. We convinced them that the original ill-conceived entry needed a make-over as well as both bathrooms on the main level. Now, instead of an entry sequence that looks like an afterthought, there is a formal court on axis with an entry art wall that arrests views before moving into the heart of the plan. The master suite was updated by sliding the wall between the bedroom and Great Room into the family area and then placing closets along this wall - in essence, using these closets as an acoustical buffer between the Master Suite and the Great Room. Moving these closets then freed up space for a 5-piece master bath, a more efficient hall bath and a stacking washer/dryer in a closet at the top of the stairs.
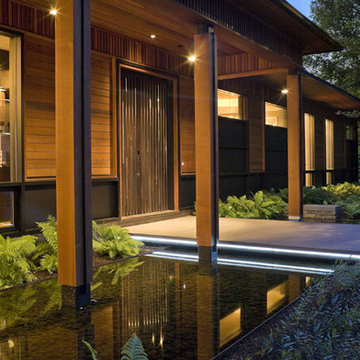
A large lilac bluestone slab bridges to the front door. At night the bridge is illuminated by a linear LED light.
Réalisation d'une entrée asiatique.
Réalisation d'une entrée asiatique.
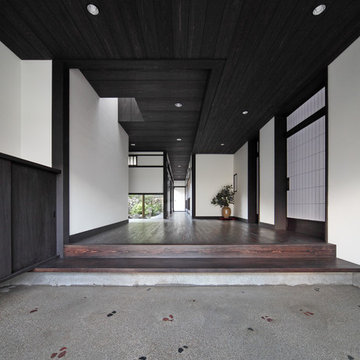
玄関を見る。床は一二三石を埋め込んだ三和土(タタキ)仕上げ。
[Photo 辰巳和良]
Réalisation d'une entrée asiatique de taille moyenne avec un couloir, un mur blanc, sol en béton ciré, une porte coulissante, une porte noire et un sol gris.
Réalisation d'une entrée asiatique de taille moyenne avec un couloir, un mur blanc, sol en béton ciré, une porte coulissante, une porte noire et un sol gris.
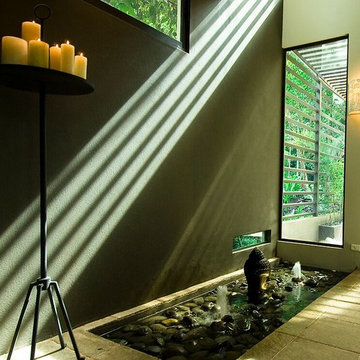
Cette image montre une entrée asiatique de taille moyenne avec un couloir et un mur vert.
Idées déco d'entrées asiatiques noires
3
