Idées déco d'entrées avec sol en béton ciré
Trier par:Populaires du jour
41 - 60 sur 7 179 photos

This house accommodates comfort spaces for multi-generation families with multiple master suites to provide each family with a private space that they can enjoy with each unique design style. The different design styles flow harmoniously throughout the two-story house and unite in the expansive living room that opens up to a spacious rear patio for the families to spend their family time together. This traditional house design exudes elegance with pleasing state-of-the-art features.
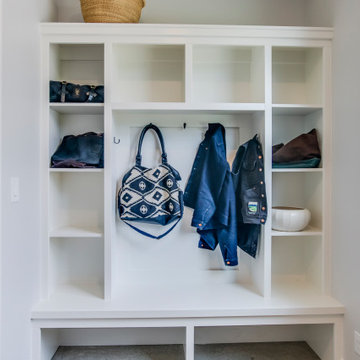
Réalisation d'une petite entrée nordique avec un vestiaire, un mur gris, sol en béton ciré, une porte simple, une porte jaune et un sol gris.
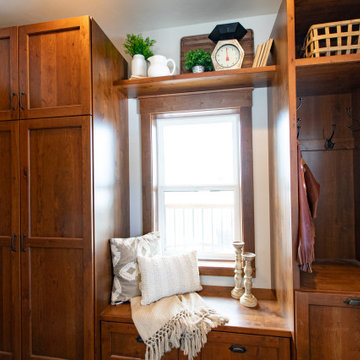
Sitting just off the kitchen, this entry boasts Medallion cabinetry that turns a small space into a repository of storage and functionality. The cabinets frame the window beautifully and provide a place to sit to prepare oneself for the elements, whatever they may be.

The front door features 9 windows to keep the foyer bright and airy.
Idées déco pour une porte d'entrée classique de taille moyenne avec un mur beige, sol en béton ciré, une porte simple, une porte marron et un sol gris.
Idées déco pour une porte d'entrée classique de taille moyenne avec un mur beige, sol en béton ciré, une porte simple, une porte marron et un sol gris.
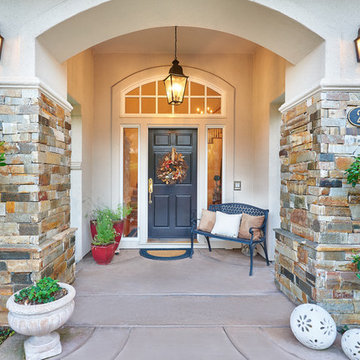
Idée de décoration pour une porte d'entrée tradition avec un mur blanc, sol en béton ciré, une porte simple, une porte bleue et un sol beige.
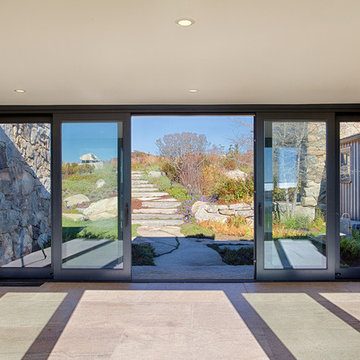
Cette photo montre une très grande porte d'entrée bord de mer avec sol en béton ciré, une porte coulissante, une porte en verre et un sol gris.

Photo: Lisa Petrole
Exemple d'une très grande porte d'entrée tendance avec sol en béton ciré, une porte simple, une porte en bois brun, un sol gris et un mur noir.
Exemple d'une très grande porte d'entrée tendance avec sol en béton ciré, une porte simple, une porte en bois brun, un sol gris et un mur noir.
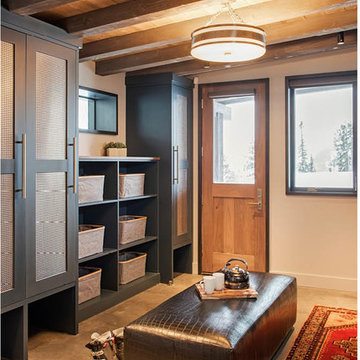
Mountain Peek is a custom residence located within the Yellowstone Club in Big Sky, Montana. The layout of the home was heavily influenced by the site. Instead of building up vertically the floor plan reaches out horizontally with slight elevations between different spaces. This allowed for beautiful views from every space and also gave us the ability to play with roof heights for each individual space. Natural stone and rustic wood are accented by steal beams and metal work throughout the home.
(photos by Whitney Kamman)
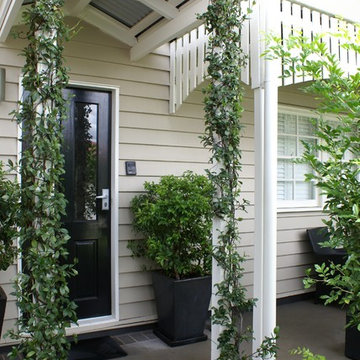
We chose a black gloss door for this entrance, which added instant class and glamour to the home. It also provides the entrance with a hard wearing finish that won't look dirty. Here you can see how the wall colour matches the floor. We also carefully picked out which architectural features would carry the white trim. The result is beautiful.
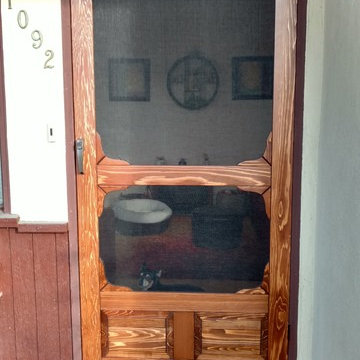
Réalisation d'une porte d'entrée craftsman de taille moyenne avec un mur beige, sol en béton ciré, une porte simple et une porte en bois foncé.
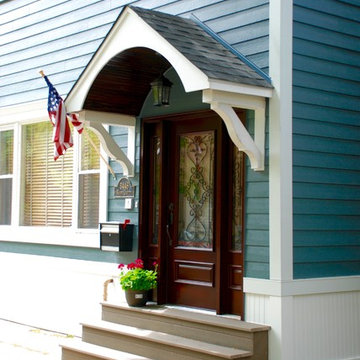
This Victorian Style Home located in Chicago, IL was remodeled by Siding & Windows Group where we installed James HardiePlank Select Cedarmill Lap Siding in ColorPlus Technology Color Evening Blue and HardieTrim Smooth Boards in ColorPlus Technology Color Arctic White with top and bottom frieze boards. We also completed the Front Door Arched Canopy.

Charles Hilton Architects, Robert Benson Photography
From grand estates, to exquisite country homes, to whole house renovations, the quality and attention to detail of a "Significant Homes" custom home is immediately apparent. Full time on-site supervision, a dedicated office staff and hand picked professional craftsmen are the team that take you from groundbreaking to occupancy. Every "Significant Homes" project represents 45 years of luxury homebuilding experience, and a commitment to quality widely recognized by architects, the press and, most of all....thoroughly satisfied homeowners. Our projects have been published in Architectural Digest 6 times along with many other publications and books. Though the lion share of our work has been in Fairfield and Westchester counties, we have built homes in Palm Beach, Aspen, Maine, Nantucket and Long Island.
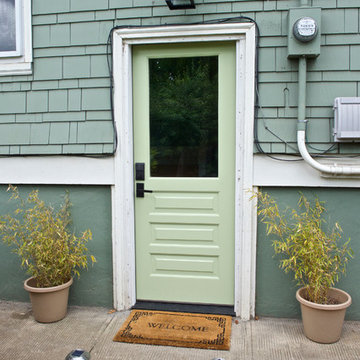
The entry to the Airbnb is clean, simple, and inviting - perfect for first time guests to feel right at home.
Idées déco pour une petite porte d'entrée avec une porte simple, une porte verte, un mur vert, sol en béton ciré et un sol gris.
Idées déco pour une petite porte d'entrée avec une porte simple, une porte verte, un mur vert, sol en béton ciré et un sol gris.

Ken Spurgin
Cette photo montre une porte d'entrée tendance de taille moyenne avec un mur blanc, sol en béton ciré, une porte simple et une porte en bois brun.
Cette photo montre une porte d'entrée tendance de taille moyenne avec un mur blanc, sol en béton ciré, une porte simple et une porte en bois brun.
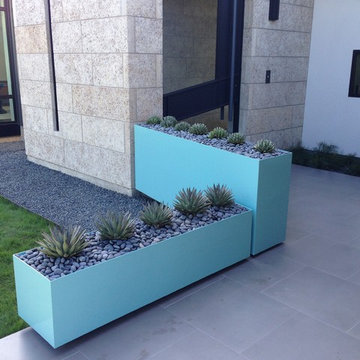
Benjamin Lasseter
Exemple d'un hall d'entrée moderne de taille moyenne avec un mur beige, sol en béton ciré, une porte simple et une porte noire.
Exemple d'un hall d'entrée moderne de taille moyenne avec un mur beige, sol en béton ciré, une porte simple et une porte noire.

Photography by Ann Hiner
Cette image montre une entrée traditionnelle de taille moyenne avec sol en béton ciré, un vestiaire et un mur multicolore.
Cette image montre une entrée traditionnelle de taille moyenne avec sol en béton ciré, un vestiaire et un mur multicolore.
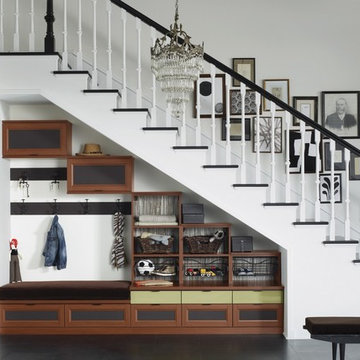
Under-stair Mudroom/Entryway Storage
Aménagement d'un grand hall d'entrée classique avec un mur blanc et sol en béton ciré.
Aménagement d'un grand hall d'entrée classique avec un mur blanc et sol en béton ciré.

Aménagement d'une petite porte d'entrée classique avec un mur beige, sol en béton ciré, une porte simple et une porte noire.
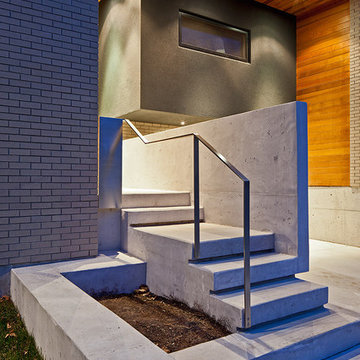
Located in Toronto’s Beaches district, 150_W addresses the challenges of maximizing southern exposure within an east-west oriented mid-lot while exploring opportunities for extended outdoor living spaces designed for the Canadian climate. The building’s plan and section is focused around a south-facing side-yard terrace creating an L-shaped cantilevered volume which helps shelter it from the winter winds while leaving it open to the warmth of the winter sun. This side terrace engages the site and home both spatially and environmentally, extending the interior living environment to a protected outdoor space for year-round use, while providing the framework for integrated passive design strategies.
Architect: nkA
Photography: Peter A. Sellar / www.photoklik.com

Réalisation d'une porte d'entrée marine de taille moyenne avec une porte hollandaise, une porte orange, un mur blanc, sol en béton ciré et un sol gris.
Idées déco d'entrées avec sol en béton ciré
3