Idées déco d'entrées avec différents designs de plafond et du papier peint
Trier par :
Budget
Trier par:Populaires du jour
81 - 100 sur 1 701 photos
1 sur 3
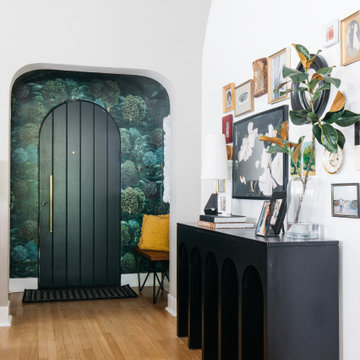
Idée de décoration pour un hall d'entrée minimaliste de taille moyenne avec un mur blanc, un sol en bois brun, une porte noire, un sol marron, un plafond voûté et du papier peint.
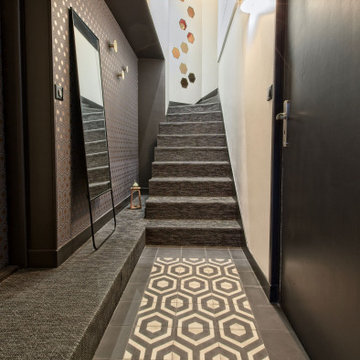
Cette maison ancienne a été complètement rénovée du sol au toit. L'isolation a été repensée sous les toits et également au sol. La cuisine avec son arrière cuisine ont été complètement rénovées et optimisées.
Les volumes de l'étage ont été redessinés afin d'agrandir la chambre parentale, créer une studette à la place d'une mezzanine, créer une deuxième salle de bain et optimiser les volumes actuels. Une salle de sport a été créée au dessus du salon à la place de la mezzanine.
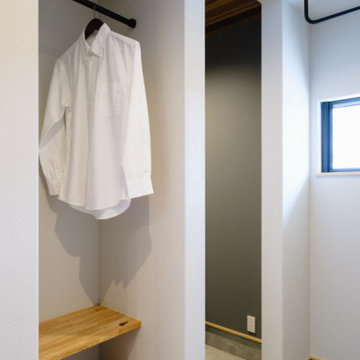
上着や鞄を置く場所を決め、玄関ホールが散らからない工夫を。
土間に設けたハンガーパイプには濡れた雨具や植物を掛けて。
Inspiration pour une entrée avec un plafond en papier peint et du papier peint.
Inspiration pour une entrée avec un plafond en papier peint et du papier peint.
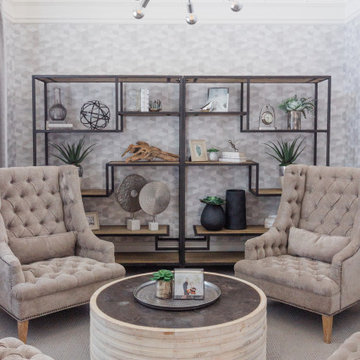
Exemple d'une entrée avec un mur blanc, moquette, un sol gris, un plafond voûté et du papier peint.
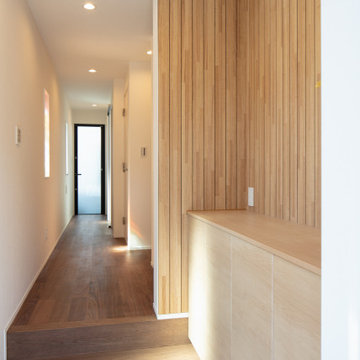
Aménagement d'une petite entrée moderne avec un couloir, un mur beige, un sol en contreplaqué, un sol marron, un plafond en papier peint et du papier peint.
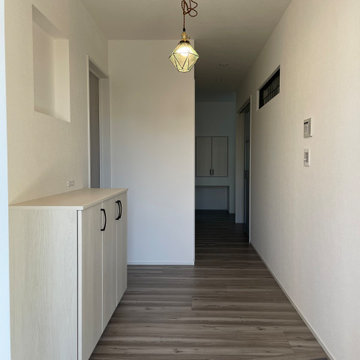
Aménagement d'une entrée scandinave de taille moyenne avec un couloir, un mur blanc, un sol en contreplaqué, une porte simple, une porte en bois clair, un sol gris, un plafond en papier peint et du papier peint.
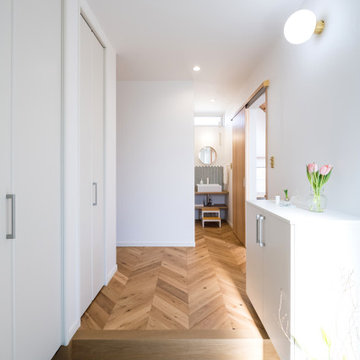
Cette image montre une entrée avec un couloir, un mur blanc, un sol en contreplaqué, une porte simple, une porte marron, un sol marron, un plafond en papier peint et du papier peint.
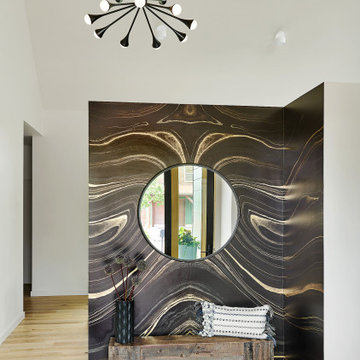
Idée de décoration pour un hall d'entrée minimaliste avec un plafond voûté et du papier peint.
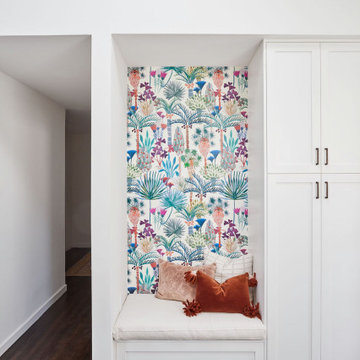
Réalisation d'une petite porte d'entrée vintage avec un mur marron, un sol en bois brun, une porte simple, une porte blanche, un plafond voûté et du papier peint.
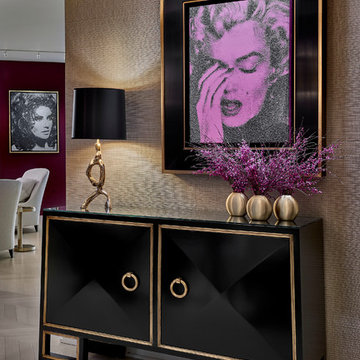
Tony Soluri Photography
Aménagement d'un hall d'entrée contemporain de taille moyenne avec mur métallisé, parquet clair, un sol beige, un plafond décaissé et du papier peint.
Aménagement d'un hall d'entrée contemporain de taille moyenne avec mur métallisé, parquet clair, un sol beige, un plafond décaissé et du papier peint.
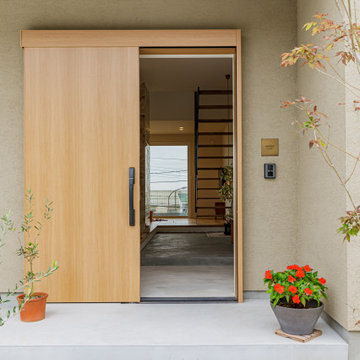
家の中心となる玄関土間
玄関を開けるとリビング途中まである広々とした玄関土間とその先に見える眺望がお出迎え。
広々とした玄関土間には趣味の自転車も置けて、その場で手入れもできる空間に。観葉植物も床を気にする事無く置けるので室内にも大きさを気にする事なく好きな物で彩ることができる。土間からはキッチン・リビング全てに繋がっているので外と中の中間空間となり、家の中の一体感がうまれる。土間先にある階段も光を遮らないためにスケルトン階段に。
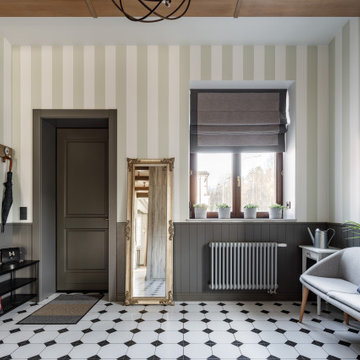
Exemple d'une grande porte d'entrée montagne avec un mur vert, un sol en carrelage de céramique, une porte simple, une porte grise, un sol blanc, poutres apparentes et du papier peint.
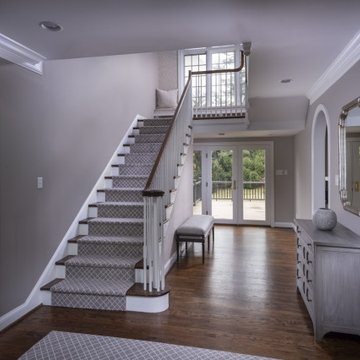
This carpet brought these stairs to life! Adding in some furniture and wallpaper really warmed this space up!
Cette photo montre un grand hall d'entrée chic avec un mur gris, parquet foncé, une porte simple, une porte blanche, un sol marron, un plafond voûté et du papier peint.
Cette photo montre un grand hall d'entrée chic avec un mur gris, parquet foncé, une porte simple, une porte blanche, un sol marron, un plafond voûté et du papier peint.

This 6,000sf luxurious custom new construction 5-bedroom, 4-bath home combines elements of open-concept design with traditional, formal spaces, as well. Tall windows, large openings to the back yard, and clear views from room to room are abundant throughout. The 2-story entry boasts a gently curving stair, and a full view through openings to the glass-clad family room. The back stair is continuous from the basement to the finished 3rd floor / attic recreation room.
The interior is finished with the finest materials and detailing, with crown molding, coffered, tray and barrel vault ceilings, chair rail, arched openings, rounded corners, built-in niches and coves, wide halls, and 12' first floor ceilings with 10' second floor ceilings.
It sits at the end of a cul-de-sac in a wooded neighborhood, surrounded by old growth trees. The homeowners, who hail from Texas, believe that bigger is better, and this house was built to match their dreams. The brick - with stone and cast concrete accent elements - runs the full 3-stories of the home, on all sides. A paver driveway and covered patio are included, along with paver retaining wall carved into the hill, creating a secluded back yard play space for their young children.
Project photography by Kmieick Imagery.
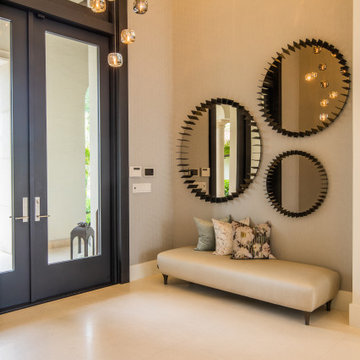
Exemple d'un hall d'entrée tendance de taille moyenne avec un mur beige, un sol en marbre, une porte double, une porte noire, un sol beige, du papier peint et un plafond à caissons.
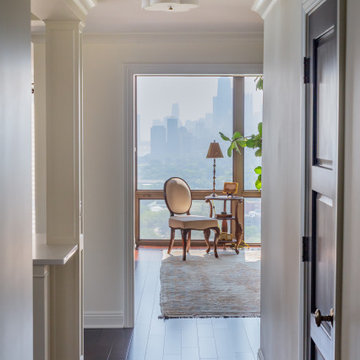
Inspiration pour un hall d'entrée traditionnel de taille moyenne avec un mur blanc, parquet foncé, une porte simple, une porte noire, un sol marron, un plafond à caissons et du papier peint.

The back of this 1920s brick and siding Cape Cod gets a compact addition to create a new Family room, open Kitchen, Covered Entry, and Master Bedroom Suite above. European-styling of the interior was a consideration throughout the design process, as well as with the materials and finishes. The project includes all cabinetry, built-ins, shelving and trim work (even down to the towel bars!) custom made on site by the home owner.
Photography by Kmiecik Imagery

This stunning home showcases the signature quality workmanship and attention to detail of David Reid Homes.
Architecturally designed, with 3 bedrooms + separate media room, this home combines contemporary styling with practical and hardwearing materials, making for low-maintenance, easy living built to last.
Positioned for all-day sun, the open plan living and outdoor room - complete with outdoor wood burner - allow for the ultimate kiwi indoor/outdoor lifestyle.
The striking cladding combination of dark vertical panels and rusticated cedar weatherboards, coupled with the landscaped boardwalk entry, give this single level home strong curbside appeal.

Cette photo montre une entrée moderne avec un couloir, un mur blanc, un sol en carrelage de porcelaine, une porte simple, une porte en bois brun, un plafond en papier peint et du papier peint.
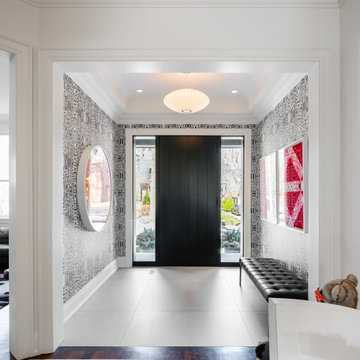
Exemple d'un hall d'entrée éclectique de taille moyenne avec un mur multicolore, un sol en carrelage de porcelaine, une porte simple, une porte noire, un sol gris, un plafond décaissé et du papier peint.
Idées déco d'entrées avec différents designs de plafond et du papier peint
5