Idées déco d'entrées avec un mur jaune et différents designs de plafond
Trier par :
Budget
Trier par:Populaires du jour
1 - 20 sur 65 photos
1 sur 3

Réalisation d'un grand vestibule tradition avec une porte simple, une porte noire, un mur jaune, sol en béton ciré, un sol gris, un plafond en lambris de bois et du lambris.
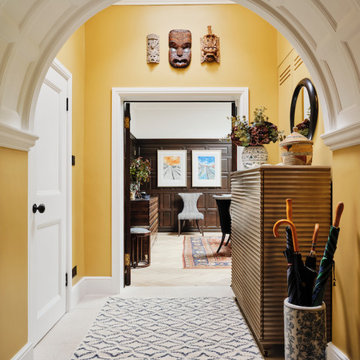
The entrance hallway in our Blackheath restoration project was painted in warn, sunny yellow which contrasts with the darker wood panelling in the dining room & the pale panelled ceiling

Aménagement d'une grande entrée bord de mer avec un couloir, un mur jaune, un sol en bois brun, une porte simple, une porte bleue, un sol marron, un plafond en lambris de bois et du lambris.

The Entry foyer provides an ample coat closet, as well as space for greeting guests. The unique front door includes operable sidelights for additional light and ventilation. This space opens to the Stair, Den, and Hall which leads to the primary living spaces and core of the home. The Stair includes a comfortable built-in lift-up bench for storage. Beautifully detailed stained oak trim is highlighted throughout the home.
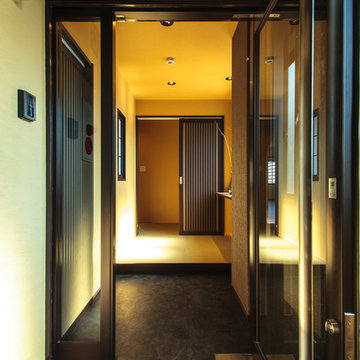
和モダンのエントランス
Cette image montre une entrée asiatique de taille moyenne avec un couloir, un mur jaune, une porte coulissante, une porte en verre, un plafond en papier peint et du papier peint.
Cette image montre une entrée asiatique de taille moyenne avec un couloir, un mur jaune, une porte coulissante, une porte en verre, un plafond en papier peint et du papier peint.

Grand entry foyer
Exemple d'un très grand hall d'entrée moderne avec un mur jaune, un sol en marbre, une porte simple, une porte blanche, un sol blanc et un plafond voûté.
Exemple d'un très grand hall d'entrée moderne avec un mur jaune, un sol en marbre, une porte simple, une porte blanche, un sol blanc et un plafond voûté.
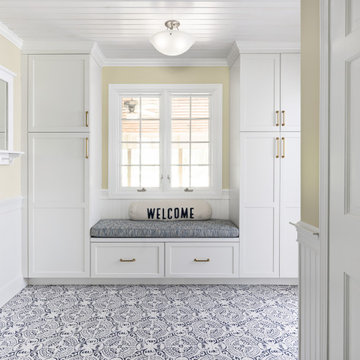
Our clients came to us wanting to update their kitchen while keeping their traditional and timeless style. They desired to open up the kitchen to the dining room and to widen doorways to make the kitchen feel less closed off from the rest of the home.
They wanted to create more functional storage and working space at the island. Other goals were to replace the sliding doors to the back deck, add mudroom storage and update lighting for a brighter, cleaner look.
We created a kitchen and dining space that brings our homeowners joy to cook, dine and spend time together in.
We installed a longer, more functional island with barstool seating in the kitchen. We added pantry cabinets with roll out shelves. We widened the doorways and opened up the wall between the kitchen and dining room.
We added cabinetry with glass display doors in the kitchen and also the dining room. We updated the lighting and replaced sliding doors to the back deck. In the mudroom, we added closed storage and a built-in bench.
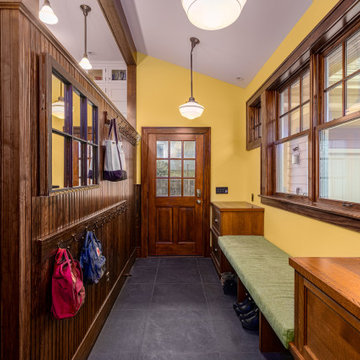
Mudroom addition with tongue and groove wall paneling, built-in bench and drawers, dark grey porcelain floor tiles, dark stained window trim.
Inspiration pour une entrée traditionnelle de taille moyenne avec un mur jaune, un sol en carrelage de céramique, un plafond voûté, un vestiaire, une porte simple, un sol gris et du lambris.
Inspiration pour une entrée traditionnelle de taille moyenne avec un mur jaune, un sol en carrelage de céramique, un plafond voûté, un vestiaire, une porte simple, un sol gris et du lambris.
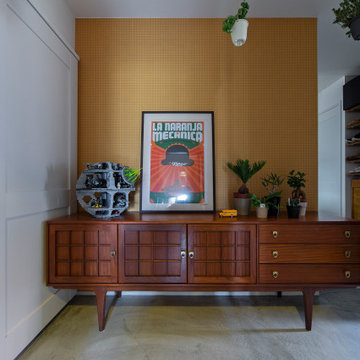
Cette photo montre une entrée rétro avec un mur jaune, sol en béton ciré, un sol gris, un plafond en papier peint et du papier peint.
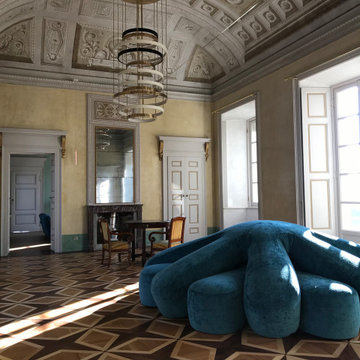
Scelta dei materiali e degli arredi su misura e di serie e d'antiquariato con accostamenti calibrati fra antico e contemporaneo
Réalisation d'un grand hall d'entrée bohème avec un mur jaune, un sol en bois brun, un sol multicolore et un plafond voûté.
Réalisation d'un grand hall d'entrée bohème avec un mur jaune, un sol en bois brun, un sol multicolore et un plafond voûté.
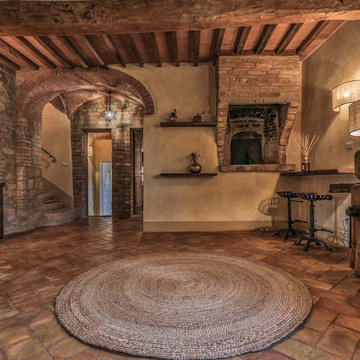
Ingresso
Cette image montre un grand hall d'entrée méditerranéen avec un mur jaune, tomettes au sol, une porte simple, une porte marron, un sol marron et un plafond en bois.
Cette image montre un grand hall d'entrée méditerranéen avec un mur jaune, tomettes au sol, une porte simple, une porte marron, un sol marron et un plafond en bois.
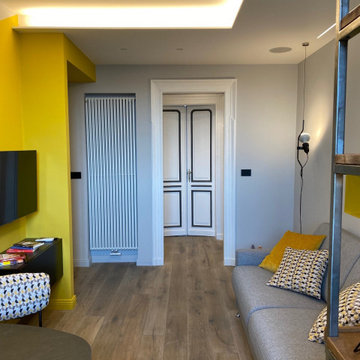
L'intervento nell'ingresso ha riguardato l'abbattimento e lo spostamento del muro preesistente che creava uno spazio davvero troppo grande e poco sfruttabile. La creazione di un portale in colore giallo senape sopra la porta e di una controsoffittatura con veletta retroilluminata ha creato un invito a entrare nell'appartamento. Nel controsoffitto anche una delle casse per la filodiffusione e a terra nell'angolo la Parentesi di Flos

This 1960s split-level has a new Family Room addition with Entry Vestibule, Coat Closet and Accessible Bath. The wood trim, wood wainscot, exposed beams, wood-look tile floor and stone accents highlight the rustic charm of this home.
Photography by Kmiecik Imagery.
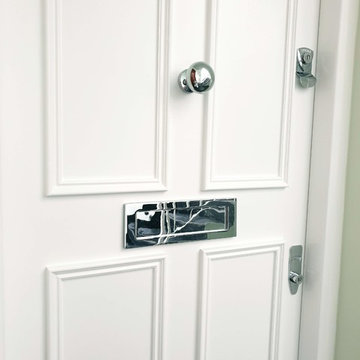
Front door made as new with all fittings to be back, bespoke spray painting in high gloss to match the original design. Water damage repair was made, all loose surface was removed, sanded, and stabilized. new primers painted and 2 coat of stain blockers was decorated in. A lot of filling, new lining paper installation, and apartment painted in 2 top coats to all designated surface.

Tiled foyer with large timber frame and modern glass door entry, finished with custom milled Douglas Fir trim.
Idée de décoration pour une grande entrée champêtre en bois avec un vestiaire, un mur jaune, un sol en carrelage de céramique, une porte simple, une porte blanche, un sol noir et un plafond en bois.
Idée de décoration pour une grande entrée champêtre en bois avec un vestiaire, un mur jaune, un sol en carrelage de céramique, une porte simple, une porte blanche, un sol noir et un plafond en bois.
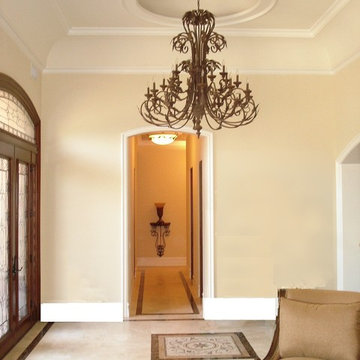
Grand Entry Lobby at New large Estate custom Home on 1/2 acre lot of Covina Hills http://ZenArchitect.com
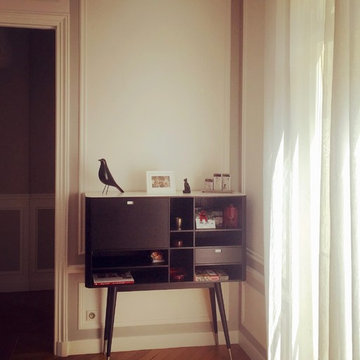
Karine PEREZ
http://www.karineperez.com
Aménagement d'un appartement familial élégant à Neuilly sur Seine
petit placard provenant du studio des collections placé dans la salle à manger
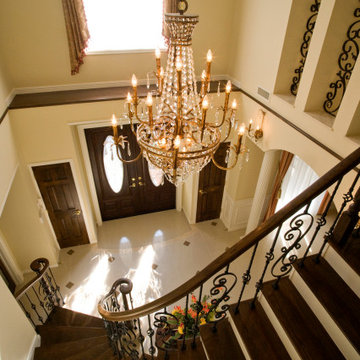
サーキュラー階段の玄関ホール。アイアンの装飾でよりエレガントな空間に
Inspiration pour une entrée traditionnelle avec un couloir, un mur jaune, un sol en carrelage de porcelaine, une porte double, une porte en bois foncé, un sol beige et un plafond en papier peint.
Inspiration pour une entrée traditionnelle avec un couloir, un mur jaune, un sol en carrelage de porcelaine, une porte double, une porte en bois foncé, un sol beige et un plafond en papier peint.
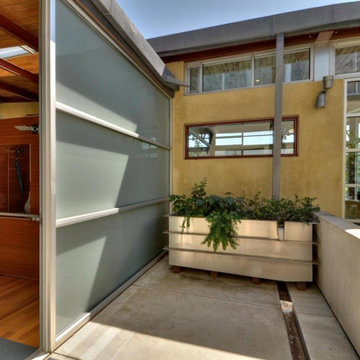
Idée de décoration pour une entrée minimaliste en bois avec un mur jaune, sol en béton ciré, une porte simple, une porte en verre, un sol gris et poutres apparentes.
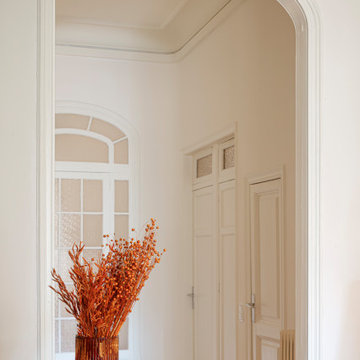
Words by Wilson Hack
The best architecture allows what has come before it to be seen and cared for while at the same time injecting something new, if not idealistic. Spartan at first glance, the interior of this stately apartment building, located on the iconic Passeig de Gràcia in Barcelona, quickly begins to unfold as a calculated series of textures, visual artifacts and perfected aesthetic continuities.
The client, a globe-trotting entrepreneur, selected Jeanne Schultz Design Studio for the remodel and requested that the space be reconditioned into a purposeful and peaceful landing pad. It was to be furnished simply using natural and sustainable materials. Schultz began by gently peeling back before adding only the essentials, resulting in a harmoniously restorative living space where darkness and light coexist and comfort reigns.
The design was initially guided by the fireplace—from there a subtle injection of matching color extends up into the thick tiered molding and ceiling trim. “The most reckless patterns live here,” remarks Schultz, referring to the checkered green and white tiles, pink-Pollack-y stone and cast iron detailing. The millwork and warm wood wall panels devour the remainder of the living room, eliminating the need for unnecessary artwork.
A curved living room chair by Kave Home punctuates playfully; its shape reveals its pleasant conformity to the human body and sits back, inviting rest and respite. “It’s good for all body types and sizes,” explains Schultz. The single sofa by Dareels is purposefully oversized, casual and inviting. A beige cover was added to soften the otherwise rectilinear edges. Additionally sourced from Dareels, a small yet centrally located side table anchors the space with its dark black wood texture, its visual weight on par with the larger pieces. The black bulbous free standing lamp converses directly with the antique chandelier above. Composed of individual black leather strips, it is seemingly harsh—yet its soft form is reminiscent of a spring tulip.
The continuation of the color palette slips softly into the dining room where velvety green chairs sit delicately on a cascade array of pointed legs. The doors that lead out to the patio were sanded down and treated so that the original shape and form could be retained. Although the same green paint was used throughout, this set of doors speaks in darker tones alongside the acute and penetrating daylight. A few different shades of white paint were used throughout the space to add additional depth and embellish this shadowy texture.
Specialty lights were added into the space to complement the existing overhead lighting. A wall sconce was added in the living room and extra lighting was placed in the kitchen. However, because of the existing barrel vaulted tile ceiling, sconces were placed on the walls rather than above to avoid penetrating the existing architecture.
Idées déco d'entrées avec un mur jaune et différents designs de plafond
1