Idées déco d'entrées avec un mur jaune
Trier par :
Budget
Trier par:Populaires du jour
1 - 20 sur 2 780 photos
1 sur 2

Bohemian-style foyer in Craftsman home
Réalisation d'un hall d'entrée bohème de taille moyenne avec un mur jaune, un sol en calcaire, une porte simple, une porte blanche, un sol jaune et boiseries.
Réalisation d'un hall d'entrée bohème de taille moyenne avec un mur jaune, un sol en calcaire, une porte simple, une porte blanche, un sol jaune et boiseries.
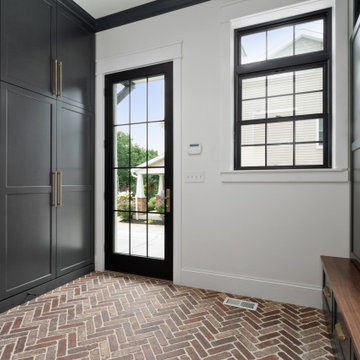
Réalisation d'une très grande entrée champêtre avec un vestiaire, un mur jaune, parquet clair, une porte simple et une porte noire.

Idées déco pour une entrée classique avec une porte simple, une porte en bois foncé, un vestiaire et un mur jaune.
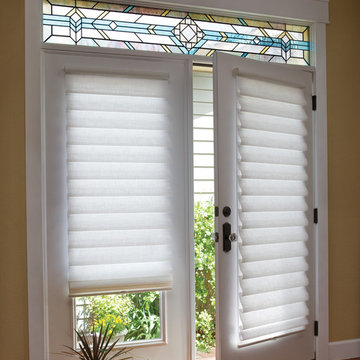
Idée de décoration pour une entrée tradition de taille moyenne avec un mur jaune, un sol en bois brun, une porte double et une porte en verre.
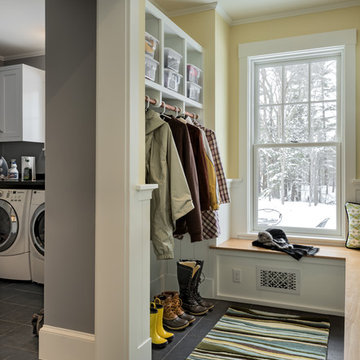
photography by Rob Karosis
Cette photo montre une entrée chic de taille moyenne avec un vestiaire, un mur jaune et un sol en ardoise.
Cette photo montre une entrée chic de taille moyenne avec un vestiaire, un mur jaune et un sol en ardoise.
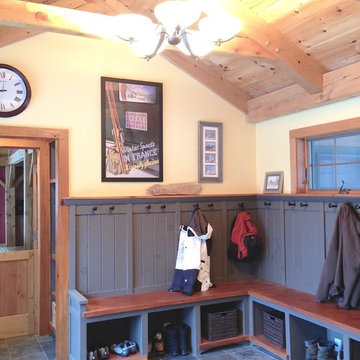
mudroom built-ins with bench and rail road spikes for coat hooks
Cette image montre une entrée chalet de taille moyenne avec un vestiaire, un mur jaune, un sol en ardoise, une porte simple et une porte en bois brun.
Cette image montre une entrée chalet de taille moyenne avec un vestiaire, un mur jaune, un sol en ardoise, une porte simple et une porte en bois brun.

Rob Karosis
Aménagement d'une grande entrée classique avec un vestiaire, un mur jaune, une porte simple et une porte blanche.
Aménagement d'une grande entrée classique avec un vestiaire, un mur jaune, une porte simple et une porte blanche.
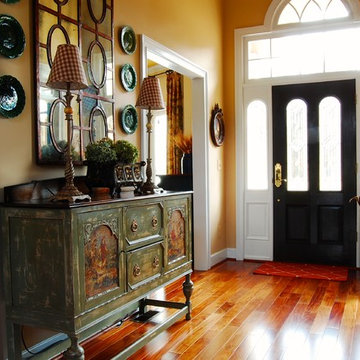
Corynne Pless © 2013 Houzz
Read the Houzz article about this home: http://www.houzz.com/ideabooks/8077146/list/My-Houzz--French-Country-Meets-Southern-Farmhouse-Style-in-Georgia
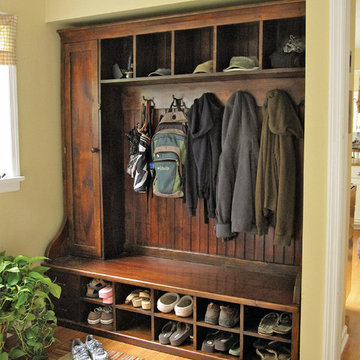
This is a custom mudroom rack made of New England Barnwood. It is not built in and is a freestanding piece of furniture. There are shelves behind the door and 2 removable tool boxes on the bottom left. It can me made to order in any size and finish. It can be made of old wood and new wood by Country Willow, Bedford Hills, NY - 914-241-7000 - www.countrywillow.com
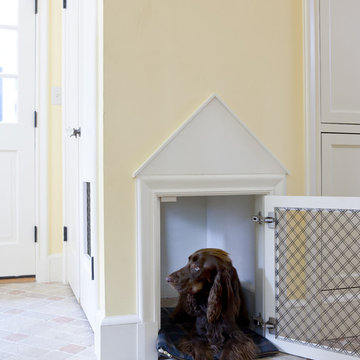
Custom dog crate/area built into the mudroom closet. Photography by Greg Premru
Idée de décoration pour une entrée tradition avec un vestiaire, un mur jaune et un sol en brique.
Idée de décoration pour une entrée tradition avec un vestiaire, un mur jaune et un sol en brique.

The wainscoting and wood trim assists with the light infused paint palette, accentuating the rich; hand scraped walnut floors and sophisticated furnishings. Black is used as an accent throughout the foyer to accentuate the detailed moldings. Judges paneling reaches from floor to to the second floor, bringing your eye to the elegant curves of the brass chandelier.
Photography by John Carrington
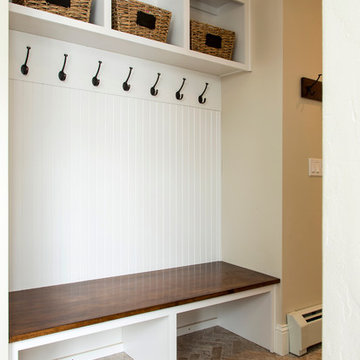
Idées déco pour un hall d'entrée classique de taille moyenne avec un mur jaune, parquet foncé, une porte simple et une porte en bois foncé.
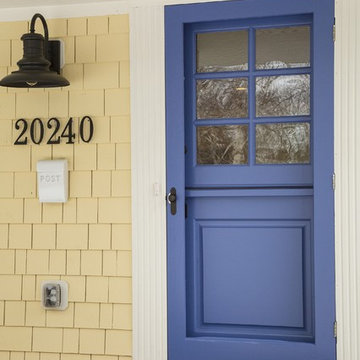
Spacecrafting
Inspiration pour une porte d'entrée design de taille moyenne avec parquet clair, une porte simple, une porte jaune et un mur jaune.
Inspiration pour une porte d'entrée design de taille moyenne avec parquet clair, une porte simple, une porte jaune et un mur jaune.

Lovely front entrance with delft blue paint and brass accents. Front doors should say welcome and thank you for visiting, I think this does just that!
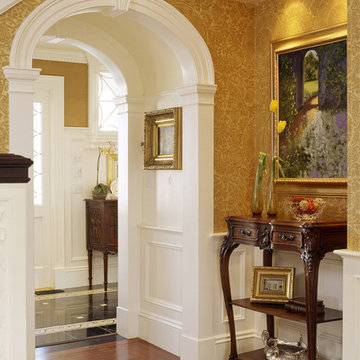
The client admired this Victorian home from afar for many years before purchasing it. The extensive rehabilitation restored much of the house to its original style and grandeur; interior spaces were transformed in function while respecting the elaborate details of the era. A new kitchen, breakfast area, study and baths make the home fully functional and comfortably livable.
Photo Credit: Sam Gray
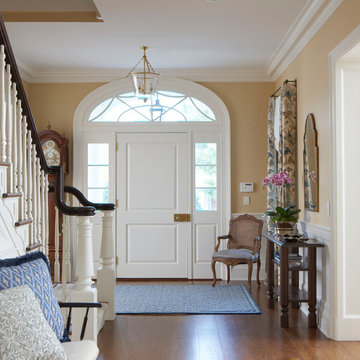
Cette image montre un hall d'entrée traditionnel avec un mur jaune, un sol en bois brun, une porte simple, une porte blanche et un sol marron.
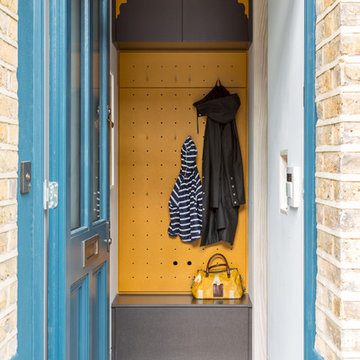
Adam Scott
Aménagement d'une petite entrée contemporaine avec un vestiaire, un mur jaune, une porte simple et une porte bleue.
Aménagement d'une petite entrée contemporaine avec un vestiaire, un mur jaune, une porte simple et une porte bleue.
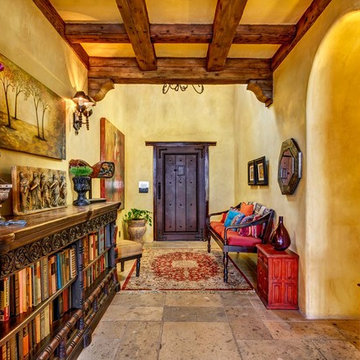
San Diego Home Photography
Exemple d'une entrée sud-ouest américain avec un mur jaune, un sol en ardoise, un couloir, une porte simple, une porte en bois foncé et un sol beige.
Exemple d'une entrée sud-ouest américain avec un mur jaune, un sol en ardoise, un couloir, une porte simple, une porte en bois foncé et un sol beige.
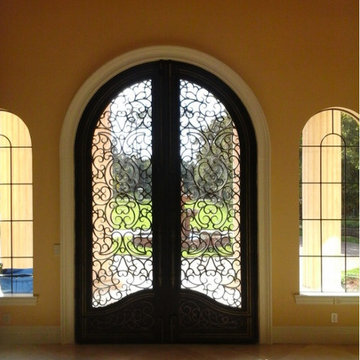
Inspiration pour un grand hall d'entrée méditerranéen avec un mur jaune, un sol en marbre, une porte double, une porte en verre et un sol beige.
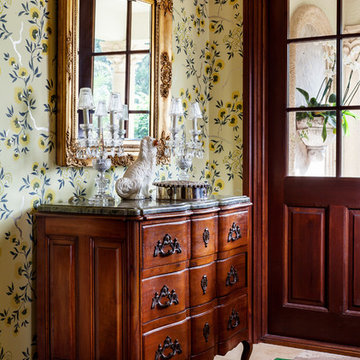
Apart from color; antiques also played an important part in Gil’s design. Antique walnut victorian marble top three drawer chest in the foyer.
Idées déco pour un hall d'entrée classique avec un mur jaune et une porte en bois foncé.
Idées déco pour un hall d'entrée classique avec un mur jaune et une porte en bois foncé.
Idées déco d'entrées avec un mur jaune
1