Idées déco d'entrées avec différents designs de plafond
Trier par :
Budget
Trier par:Populaires du jour
41 - 49 sur 49 photos
1 sur 3
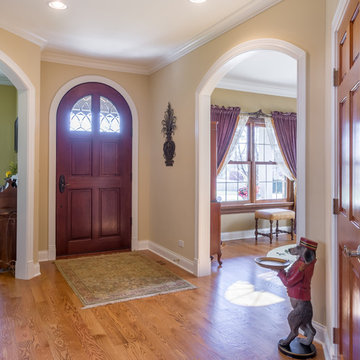
The front door opens to a spacious entry hall with coat closet, access to the formal parlor and dining rooms, with views to the den and family room beyond. The arched front door as replicated with arched framed openings to parlor and dining rooms.
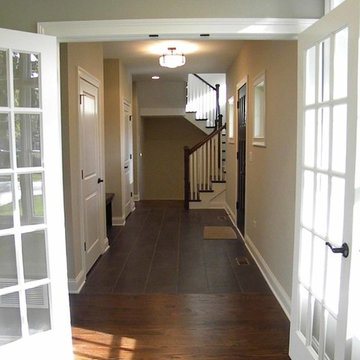
New 3-bedroom 2.5 bathroom house, with 3-car garage. 2,635 sf (gross, plus garage and unfinished basement).
All photos by 12/12 Architects & Kmiecik Photography.
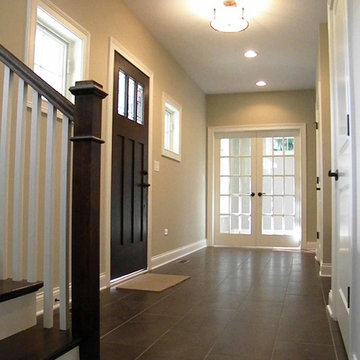
New 3-bedroom 2.5 bathroom house, with 3-car garage. 2,635 sf (gross, plus garage and unfinished basement).
All photos by 12/12 Architects & Kmiecik Photography.
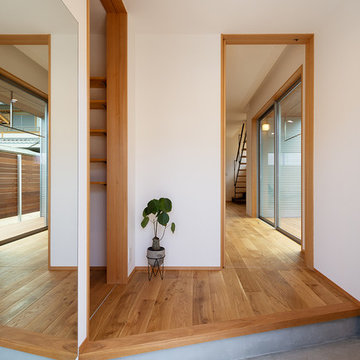
コンパクトな玄関ホール。土間収納と、キッチンへ続くパントリー、ダイニングキッチンへと繋がる空間です。下足等は土間収納に収納することで玄関はすっきりとシンプルな空間としました。
Cette image montre une petite entrée asiatique avec un mur blanc, un couloir, sol en béton ciré, une porte coulissante, une porte en bois clair, un sol gris, un plafond en papier peint et du papier peint.
Cette image montre une petite entrée asiatique avec un mur blanc, un couloir, sol en béton ciré, une porte coulissante, une porte en bois clair, un sol gris, un plafond en papier peint et du papier peint.
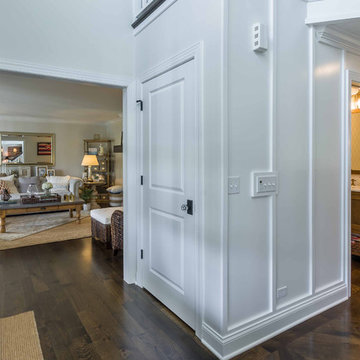
This 1990s brick home had decent square footage and a massive front yard, but no way to enjoy it. Each room needed an update, so the entire house was renovated and remodeled, and an addition was put on over the existing garage to create a symmetrical front. The old brown brick was painted a distressed white.
The 500sf 2nd floor addition includes 2 new bedrooms for their teen children, and the 12'x30' front porch lanai with standing seam metal roof is a nod to the homeowners' love for the Islands. Each room is beautifully appointed with large windows, wood floors, white walls, white bead board ceilings, glass doors and knobs, and interior wood details reminiscent of Hawaiian plantation architecture.
The kitchen was remodeled to increase width and flow, and a new laundry / mudroom was added in the back of the existing garage. The master bath was completely remodeled. Every room is filled with books, and shelves, many made by the homeowner.
Project photography by Kmiecik Imagery.
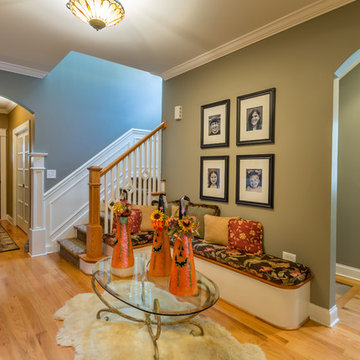
Inspiration pour une petite entrée traditionnelle avec un mur multicolore, parquet clair, une porte en bois foncé, un couloir, une porte simple, un sol marron, un plafond en papier peint et du papier peint.
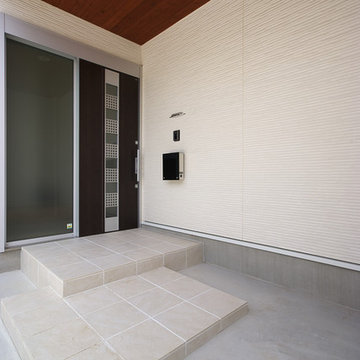
大きなルーフバルコニーが被さる玄関ポーチ。
Aménagement d'une porte d'entrée moderne de taille moyenne avec un mur blanc, une porte marron, un sol beige, un sol en carrelage de céramique, une porte coulissante et un plafond en bois.
Aménagement d'une porte d'entrée moderne de taille moyenne avec un mur blanc, une porte marron, un sol beige, un sol en carrelage de céramique, une porte coulissante et un plafond en bois.
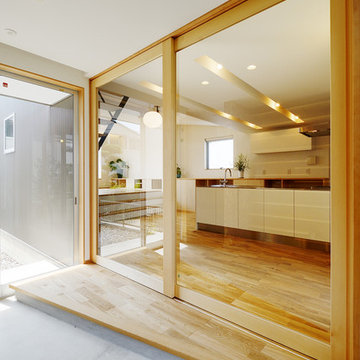
引違いのガラス戸を玄関建具としました。奥の中庭側にも同様のガラス戸を取り付け、視線がそのまま抜けるように設計し、外部と内部の境界を曖昧にしています。玄関ホールにも全面ガラスの大型の引違い框戸を採用したので、LDKから玄関を抜けて中庭を覗くこともできます。
Inspiration pour une entrée nordique de taille moyenne avec un couloir, un mur blanc, sol en béton ciré, une porte coulissante, une porte métallisée, un sol gris, un plafond en papier peint et du papier peint.
Inspiration pour une entrée nordique de taille moyenne avec un couloir, un mur blanc, sol en béton ciré, une porte coulissante, une porte métallisée, un sol gris, un plafond en papier peint et du papier peint.
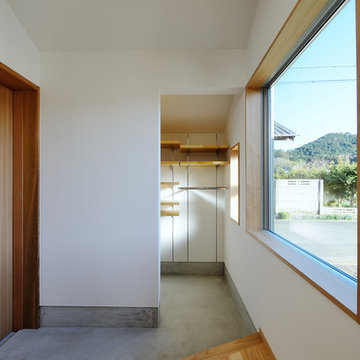
木製の玄関引戸を開けると正面には庭木の見える大きなピクチャーウインドウ。左手には大容量の土間収納があり、右手は大きな吹抜けのリビングダイニングへと繋がっています。リビングダイニングへの入口は、強化ガラスを嵌め込んだオリジナルの製作引違い戸です。
Idée de décoration pour une entrée nordique de taille moyenne avec un couloir, un mur blanc, sol en béton ciré, une porte coulissante, une porte en bois brun, un sol gris, un plafond en papier peint et du papier peint.
Idée de décoration pour une entrée nordique de taille moyenne avec un couloir, un mur blanc, sol en béton ciré, une porte coulissante, une porte en bois brun, un sol gris, un plafond en papier peint et du papier peint.
Idées déco d'entrées avec différents designs de plafond
3