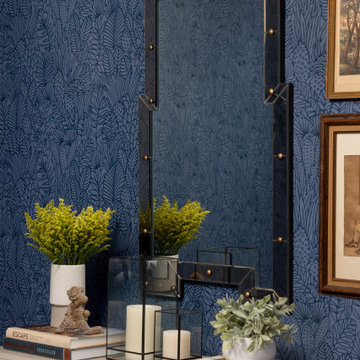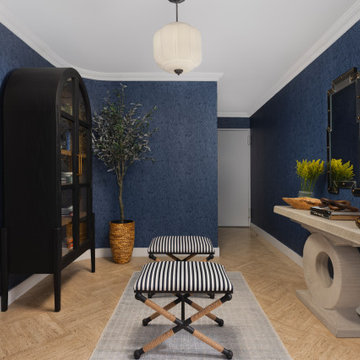Idées déco d'entrées avec du papier peint
Trier par :
Budget
Trier par:Populaires du jour
41 - 60 sur 697 photos
1 sur 3
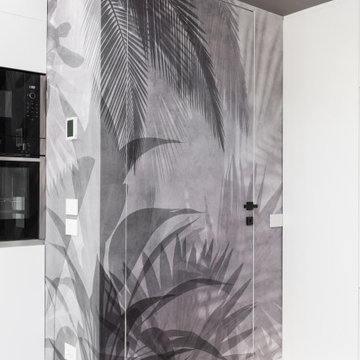
Idée de décoration pour un hall d'entrée design de taille moyenne avec un mur gris, parquet clair, une porte simple, une porte en bois foncé, un sol marron et du papier peint.
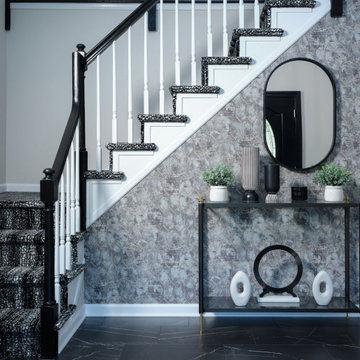
two story entry, two story entry light, black and white staircase, black and white carpet, modern entry light, wallpaper, tile floor
Aménagement d'un hall d'entrée moderne de taille moyenne avec un mur beige, un sol en carrelage de porcelaine, une porte double, une porte noire, un sol noir et du papier peint.
Aménagement d'un hall d'entrée moderne de taille moyenne avec un mur beige, un sol en carrelage de porcelaine, une porte double, une porte noire, un sol noir et du papier peint.

Gold and bold entry way
Tony Soluri Photography
Cette photo montre un hall d'entrée tendance de taille moyenne avec mur métallisé, parquet clair, une porte noire, un sol beige, un plafond décaissé et du papier peint.
Cette photo montre un hall d'entrée tendance de taille moyenne avec mur métallisé, parquet clair, une porte noire, un sol beige, un plafond décaissé et du papier peint.
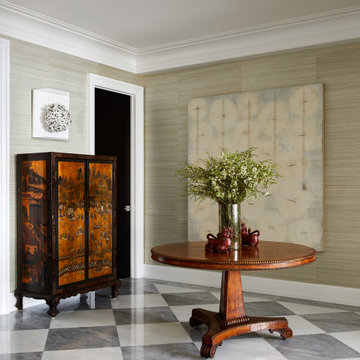
Entry Foyer/Gallery
Cette photo montre un grand hall d'entrée chic avec un mur gris, un sol en marbre, une porte simple, un sol gris et du papier peint.
Cette photo montre un grand hall d'entrée chic avec un mur gris, un sol en marbre, une porte simple, un sol gris et du papier peint.
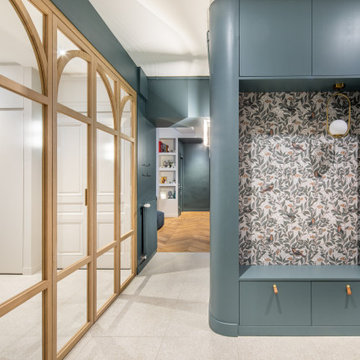
Fin de chantier pour cette restructuration complète d’un bel appartement ancien, dans le quartier historique de l’Abbaye d’Ainay.
Suivant le projet de l’architecte Alice Magnan, nous avons :
Redessiné les espaces des pièces de vie parents, enfants et bureau
Créé une nouvelle salle de bain parentale
Créé des verrières en bois de chêne cintrées sur-mesure, avec charnières invisibles
Rénové les parquets anciens en pointe de Hongrie
Rénové complètement la cuisine
Réalisé une mezzanine acier sur-mesure, avec des garde-corps en filet
Remplacé des fenêtres par des fenêtres à imposte en demi-lune et fermetures à espagnolette
Le charme de l’ancien a été magnifié, avec au final un appartement lumineux et singulier.
Photos de Pierre Coussié
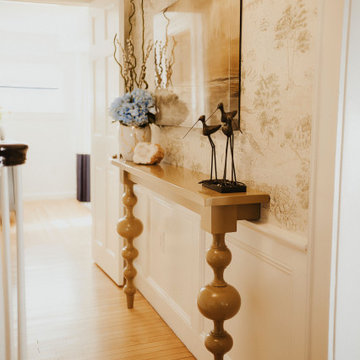
We designed this entry to be warm & welcoming by using natural earth tones in tans & green. The wallpaper shows a seaside cottage town, which was perfect for this home in Newport RI. The custom-made console table was designed by Larson, and was made narrow to allow for gracious egress.

Idée de décoration pour une entrée bohème de taille moyenne avec un couloir, un mur jaune, sol en granite, une porte simple, une porte blanche, un sol blanc et du papier peint.
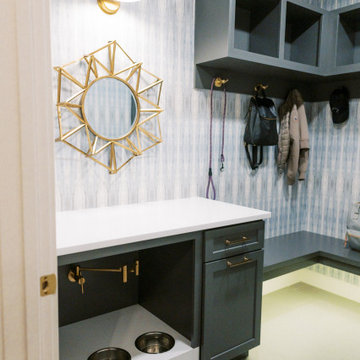
This remodel transformed two condos into one, overcoming access challenges. We designed the space for a seamless transition, adding function with a laundry room, powder room, bar, and entertaining space.
This mudroom exudes practical elegance with gray-white patterned wallpaper. Thoughtful design includes ample shoe storage, clothes hooks, a discreet pet food station, and comfortable seating, ensuring functional and stylish entry organization.
---Project by Wiles Design Group. Their Cedar Rapids-based design studio serves the entire Midwest, including Iowa City, Dubuque, Davenport, and Waterloo, as well as North Missouri and St. Louis.
For more about Wiles Design Group, see here: https://wilesdesigngroup.com/
To learn more about this project, see here: https://wilesdesigngroup.com/cedar-rapids-condo-remodel
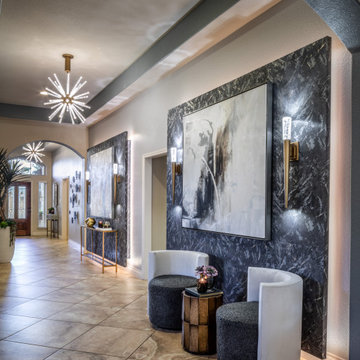
Réalisation d'une entrée minimaliste de taille moyenne avec un couloir, un mur gris, un sol en carrelage de céramique, une porte simple, une porte en bois foncé, un sol beige et du papier peint.
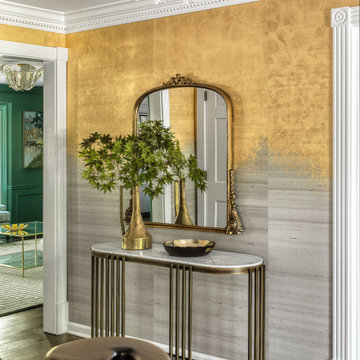
A typical product of the mid 80s, before its transformation, this St. Louis home was largely devoid character and detail.
An early primary objective of the client was to transform the lackluster foyer into an impressive appetizer of things to come inside the now-grand home.
An upmarket Art Deco-inspired light fixture with cascading fluted glass tubes arranged around a brass frame replaces a common low-quality Big Box affair. The fixture emits a serviceable, but subtle warm skin-flattering glow.
To encapsulate the space and make a grand first impression, walls are elevated with distinctive, dimensional wallcoverings with authentic metallic leafing on horsehair panels. A simple, but striking bench with tufted ebony leather and curved brass legs offers plentiful and functional seating.
The oval console with sensual brass legs and a honed marble top, soften the space’s angles.
An iconic, arch-topped, vintage-inspired brass mirror intentionally contrasts with the modern space adding a splash of femininity.
The delicate buffet lamp offers old world charm, while the rug is weather resistant to help contain the detritus of real-family living.
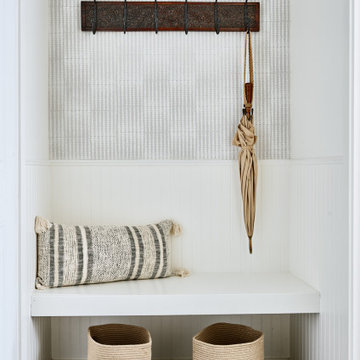
Our clients came to us with a house that did not inspire them but which they knew had the potential to give them everything that they dreamed of.
They trusted in our approach and process and over the course of the year we designed and gut renovated the first floor of their home to address the seen items and unseen structural needs including: a new custom kitchen with walk-in pantry and functional island, new living room space and full master bathroom with large custom shower, updated living room and dining, re-facing and redesign of their fireplace and stairs to the second floor, new wide-plank white oaks floors throughout, interior painting, new trim and mouldings throughout.
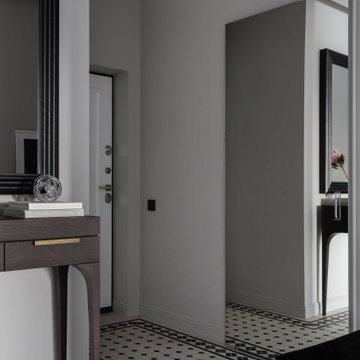
Idée de décoration pour une entrée design avec un sol en carrelage de céramique, une porte simple, une porte blanche et du papier peint.
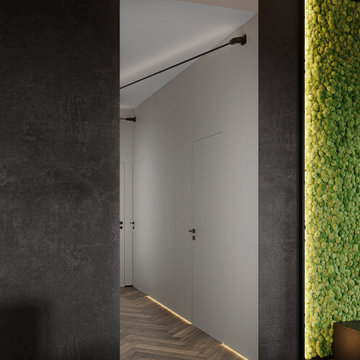
Idées déco pour une entrée contemporaine de taille moyenne avec sol en stratifié, un sol marron, un plafond décaissé, du papier peint, un couloir, un mur noir, une porte simple et une porte blanche.
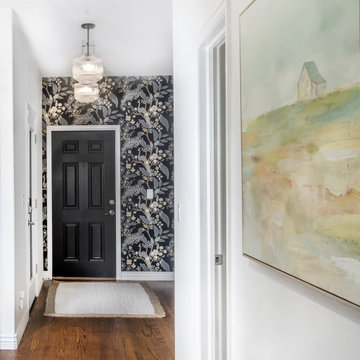
This client purchased a new home in Golden but it needed a complete home remodel. From top to bottom we refreshed the homes interior from the fireplace in the family room to a complete remodel in the kitchen and primary bathroom. Even though we did a full home remodel it was our task to keep the materials within a good budget range.
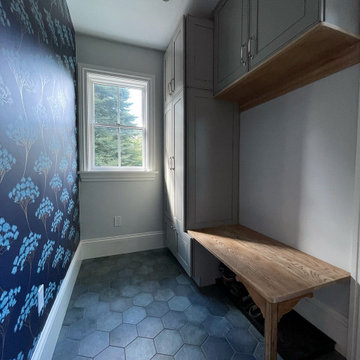
This project for a builder husband and interior-designer wife involved adding onto and restoring the luster of a c. 1883 Carpenter Gothic cottage in Barrington that they had occupied for years while raising their two sons. They were ready to ditch their small tacked-on kitchen that was mostly isolated from the rest of the house, views/daylight, as well as the yard, and replace it with something more generous, brighter, and more open that would improve flow inside and out. They were also eager for a better mudroom, new first-floor 3/4 bath, new basement stair, and a new second-floor master suite above.
The design challenge was to conceive of an addition and renovations that would be in balanced conversation with the original house without dwarfing or competing with it. The new cross-gable addition echoes the original house form, at a somewhat smaller scale and with a simplified more contemporary exterior treatment that is sympathetic to the old house but clearly differentiated from it.
Renovations included the removal of replacement vinyl windows by others and the installation of new Pella black clad windows in the original house, a new dormer in one of the son’s bedrooms, and in the addition. At the first-floor interior intersection between the existing house and the addition, two new large openings enhance flow and access to daylight/view and are outfitted with pairs of salvaged oversized clear-finished wooden barn-slider doors that lend character and visual warmth.
A new exterior deck off the kitchen addition leads to a new enlarged backyard patio that is also accessible from the new full basement directly below the addition.
(Interior fit-out and interior finishes/fixtures by the Owners)
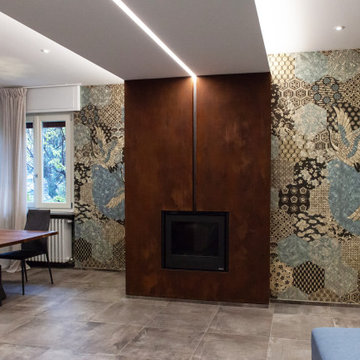
Ristrutturazione completa appartamento da 120mq con carta da parati e camino effetto corten
Cette image montre une grande entrée design avec un sol gris, un plafond décaissé, un mur gris et du papier peint.
Cette image montre une grande entrée design avec un sol gris, un plafond décaissé, un mur gris et du papier peint.
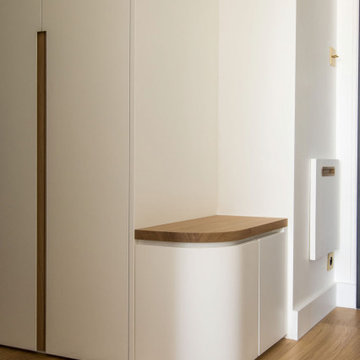
Idées déco pour une petite entrée contemporaine avec un couloir, un mur blanc, parquet clair, une porte simple, une porte en bois brun, un sol beige et du papier peint.
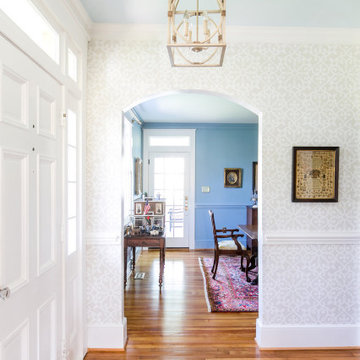
This traditional Cape Cod was ready for a refresh including the updating of an old, poorly constructed addition. Without adding any square footage to the house or expanding its footprint, we created much more usable space including an expanded primary suite, updated dining room, new powder room, an open entryway and porch that will serve this retired couple well for years to come.
Idées déco d'entrées avec du papier peint
3
