Idées déco d'entrées avec du papier peint
Trier par :
Budget
Trier par:Populaires du jour
161 - 180 sur 183 photos
1 sur 3
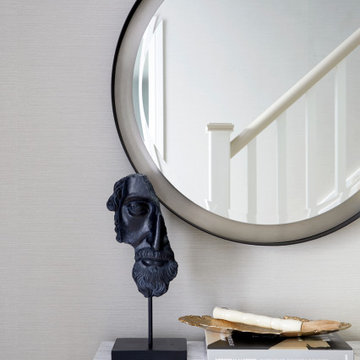
Full furnishing and decoration throughout these four bedrooms and two reception rooms.
Aménagement d'une entrée de taille moyenne avec du papier peint.
Aménagement d'une entrée de taille moyenne avec du papier peint.
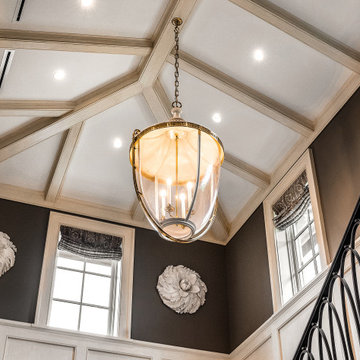
Cette image montre un très grand hall d'entrée traditionnel avec un mur marron, parquet foncé, une porte double, une porte en bois foncé, un plafond voûté, du papier peint et un sol marron.
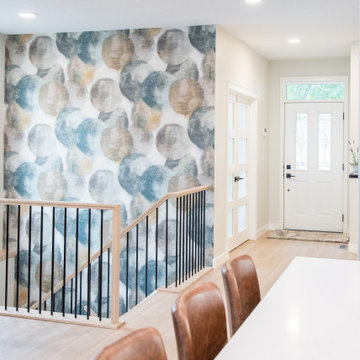
This wallpaper was the inspiration for the colour palette through out the home. WE removed the pony wall and replaced it with a custom wood and metal railing.
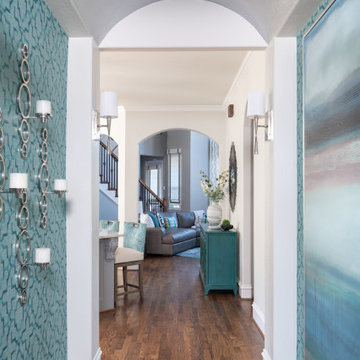
This transitional foyer features a colorful, abstract wool rug and teal geometric wallpaper. The beaded, polished nickel sconces and neutral, contemporary artwork draws the eye upward. An elegant, transitional open-sphere chandelier adds sophistication while remaining light and airy. Various teal and lavender accessories carry the color throughout this updated foyer.
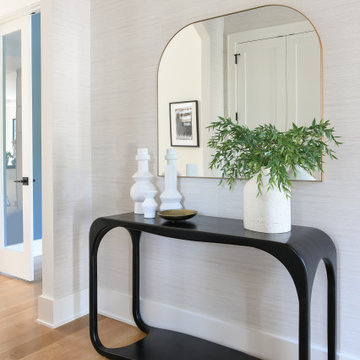
This modern custom home is a beautiful blend of thoughtful design and comfortable living. No detail was left untouched during the design and build process. Taking inspiration from the Pacific Northwest, this home in the Washington D.C suburbs features a black exterior with warm natural woods. The home combines natural elements with modern architecture and features clean lines, open floor plans with a focus on functional living.
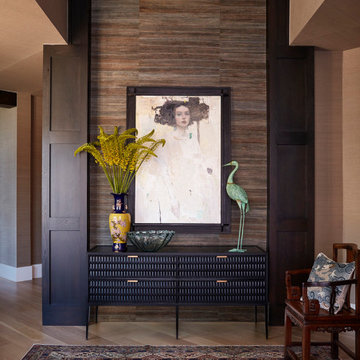
This entryway has a large white painting backdropped by a dark, reclaimed wood wall. A chandelier hangs from the ceiling, and a brown patterned rug covers the floor. A blue crane decorates the black credenza.
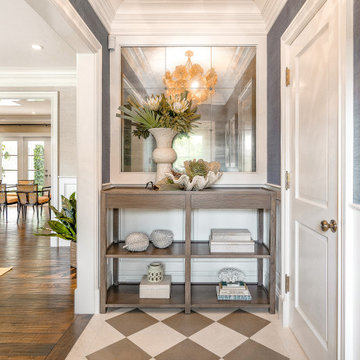
Idée de décoration pour une très grande entrée marine avec un couloir, un mur bleu, un sol marron, un plafond décaissé, du papier peint, une porte simple et une porte blanche.
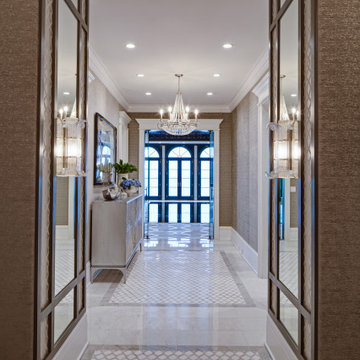
Vestibule at the base of an underground staircase which connects the main house and the pool house. This space features marble mosaic tile inlays, upholstered walls, and is accented with crystal chandeliers and sconces.
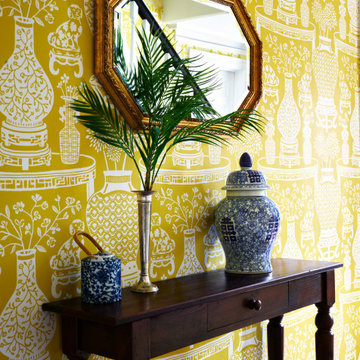
Originally designed by renowned architect Miles Standish in 1930, this gorgeous New England Colonial underwent a 1960s addition by Richard Wills of the elite Royal Barry Wills architecture firm - featured in Life Magazine in both 1938 & 1946 for his classic Cape Cod & Colonial home designs. The addition included an early American pub w/ beautiful pine-paneled walls, full bar, fireplace & abundant seating as well as a country living room.
We Feng Shui'ed and refreshed this classic home, providing modern touches, but remaining true to the original architect's vision.
On the front door: Heritage Red by Benjamin Moore.
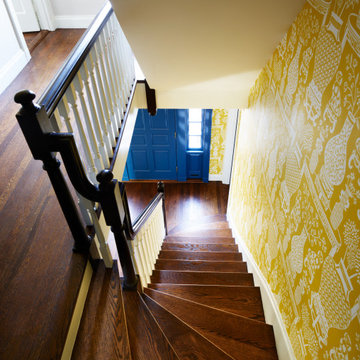
Originally designed by renowned architect Miles Standish in 1930, this gorgeous New England Colonial underwent a 1960s addition by Richard Wills of the elite Royal Barry Wills architecture firm - featured in Life Magazine in both 1938 & 1946 for his classic Cape Cod & Colonial home designs. The addition included an early American pub w/ beautiful pine-paneled walls, full bar, fireplace & abundant seating as well as a country living room.
We Feng Shui'ed and refreshed this classic home, providing modern touches, but remaining true to the original architect's vision.
On the front door: Heritage Red by Benjamin Moore.

Originally designed by renowned architect Miles Standish in 1930, this gorgeous New England Colonial underwent a 1960s addition by Richard Wills of the elite Royal Barry Wills architecture firm - featured in Life Magazine in both 1938 & 1946 for his classic Cape Cod & Colonial home designs. The addition included an early American pub w/ beautiful pine-paneled walls, full bar, fireplace & abundant seating as well as a country living room.
We Feng Shui'ed and refreshed this classic home, providing modern touches, but remaining true to the original architect's vision.
On the front door: Heritage Red by Benjamin Moore.
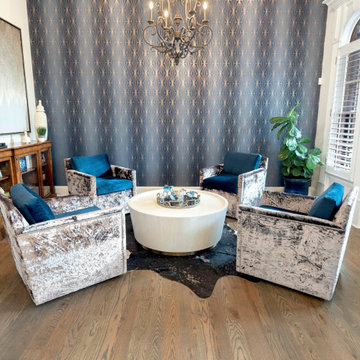
We are bringing back the unexpected yet revered Parlor with the intention to go back to a time of togetherness, entertainment, gathering to tell stories, enjoy some spirits and fraternize. These space is adorned with 4 velvet swivel chairs, a round cocktail table and this room sits upon the front entrance Foyer, immediately captivating you and welcoming every visitor in to gather and stay a while.
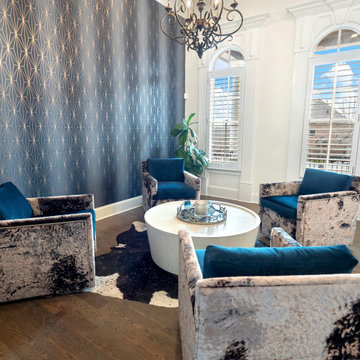
We are bringing back the unexpected yet revered Parlor with the intention to go back to a time of togetherness, entertainment, gathering to tell stories, enjoy some spirits and fraternize. These space is adorned with 4 velvet swivel chairs, a round cocktail table and this room sits upon the front entrance Foyer, immediately captivating you and welcoming every visitor in to gather and stay a while.
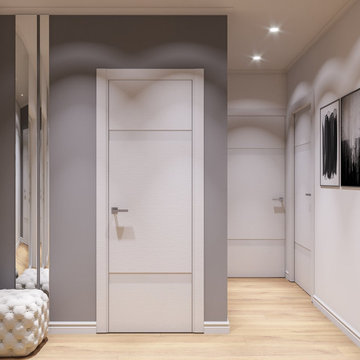
Серый цвет в интерьере дизайна не вызывал доверия у заказчика: он считал его холодным и скучным. Но наш дизайнер умело подобрала серый цвет тёплых оттенков, который, на удивление самого заказчика, сразу понравился. Такой выбор был выбран не случайно: он гармонировал с общей цветовой гаммой.
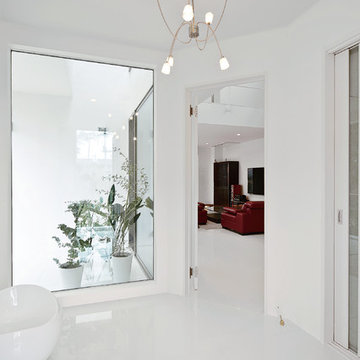
Idée de décoration pour une grande entrée minimaliste avec un couloir, un mur blanc, un sol en carrelage de céramique, un sol blanc, un plafond en papier peint et du papier peint.
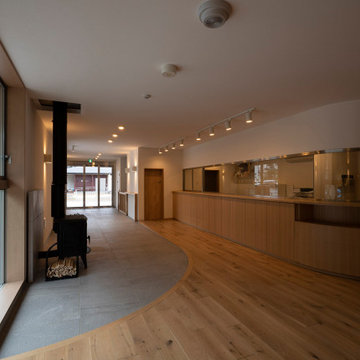
幼稚園(こども園)の1階玄関です。
Idées déco pour une très grande entrée classique avec un couloir, un mur blanc, parquet clair, une porte double, une porte en verre, un sol beige, un plafond en papier peint et du papier peint.
Idées déco pour une très grande entrée classique avec un couloir, un mur blanc, parquet clair, une porte double, une porte en verre, un sol beige, un plafond en papier peint et du papier peint.
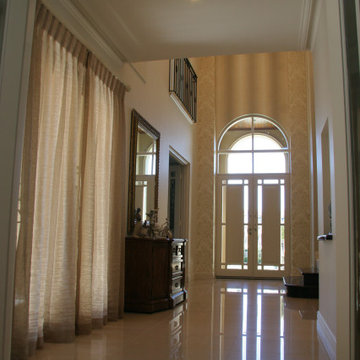
Wall coverings, and styling
Cette photo montre une grande entrée chic avec du papier peint.
Cette photo montre une grande entrée chic avec du papier peint.
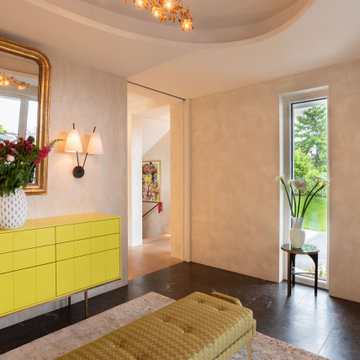
Cette image montre un très grand hall d'entrée minimaliste avec un mur beige, sol en granite, un sol marron et du papier peint.
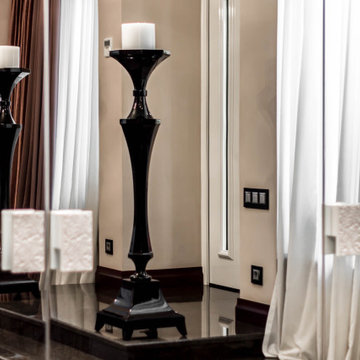
Cette image montre un grand vestibule bohème avec un mur gris, un sol en carrelage de porcelaine, une porte double, une porte blanche, un sol noir, un plafond décaissé et du papier peint.
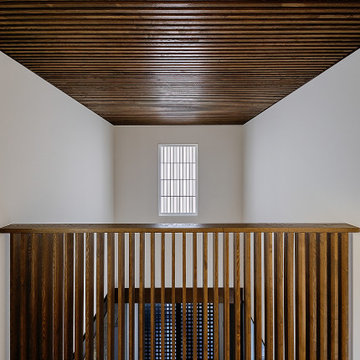
玄関ホールはクライアント側のご要望で、吹抜けとしました。大きな規模の住宅に相応しい広さがあるうえに、吹抜けとなっているので、玄関引戸を開けた時の空間の拡がり感を十分感じることが出来ます。玄関引戸の上部には恒例の市松障子の付いた嵌め殺し窓が有り、東面からの日差しが玄関を明るくしています。今回の市松障子は階段室と同様、ホワイト塗装していてモダンなデザインとなってます。
Idées déco d'entrées avec du papier peint
9