Idées déco d'entrées avec parquet clair et du lambris
Trier par :
Budget
Trier par:Populaires du jour
1 - 20 sur 204 photos
1 sur 3
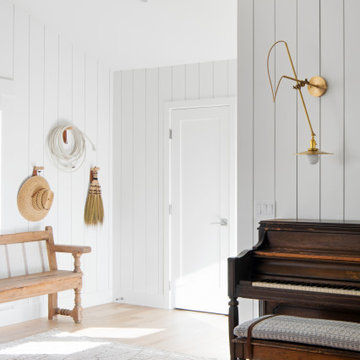
Location: Santa Ynez, CA // Type: Remodel & New Construction // Architect: Salt Architect // Designer: Rita Chan Interiors // Lanscape: Bosky // #RanchoRefugioSY
---
Featured in Sunset, Domino, Remodelista, Modern Luxury Interiors

Idée de décoration pour une grande entrée avec un couloir, un mur blanc, parquet clair, une porte simple, une porte noire, un sol beige, différents designs de plafond et du lambris.
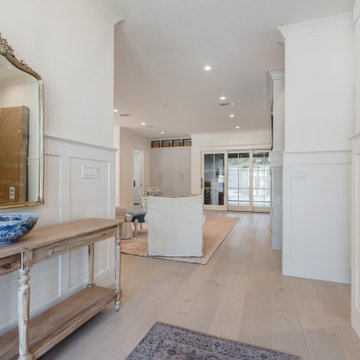
Idées déco pour une porte d'entrée campagne avec un mur blanc, parquet clair, une porte double, une porte noire, un sol beige et du lambris.

Stunning midcentury-inspired custom home in Dallas.
Idées déco pour une grande entrée rétro avec un vestiaire, un mur blanc, parquet clair, une porte simple, une porte blanche, un sol marron et du lambris.
Idées déco pour une grande entrée rétro avec un vestiaire, un mur blanc, parquet clair, une porte simple, une porte blanche, un sol marron et du lambris.

Exemple d'une entrée chic de taille moyenne avec un vestiaire, un mur blanc, parquet clair, une porte double, une porte en bois brun, un sol gris et du lambris.

Grand Entrance Hall.
Column
Parquet Floor
Feature mirror
Pendant light
Panelling
dado rail
Victorian tile
Entrance porch
Front door
Original feature

Steel Framed Entry Door
Cette photo montre un grand hall d'entrée tendance avec un mur blanc, parquet clair, une porte simple, une porte noire, un sol noir et du lambris.
Cette photo montre un grand hall d'entrée tendance avec un mur blanc, parquet clair, une porte simple, une porte noire, un sol noir et du lambris.

Entry Double doors. SW Sleepy Blue. Dental Detail Shelf, paneled walls and Coffered ceiling.
Réalisation d'un grand hall d'entrée tradition avec un mur blanc, parquet clair, une porte double, une porte bleue, un plafond à caissons et du lambris.
Réalisation d'un grand hall d'entrée tradition avec un mur blanc, parquet clair, une porte double, une porte bleue, un plafond à caissons et du lambris.

Exemple d'une grande entrée nature avec un couloir, un mur blanc, parquet clair, une porte simple, une porte noire, un sol beige, un plafond en bois et du lambris.

The new owners of this 1974 Post and Beam home originally contacted us for help furnishing their main floor living spaces. But it wasn’t long before these delightfully open minded clients agreed to a much larger project, including a full kitchen renovation. They were looking to personalize their “forever home,” a place where they looked forward to spending time together entertaining friends and family.
In a bold move, we proposed teal cabinetry that tied in beautifully with their ocean and mountain views and suggested covering the original cedar plank ceilings with white shiplap to allow for improved lighting in the ceilings. We also added a full height panelled wall creating a proper front entrance and closing off part of the kitchen while still keeping the space open for entertaining. Finally, we curated a selection of custom designed wood and upholstered furniture for their open concept living spaces and moody home theatre room beyond.
This project is a Top 5 Finalist for Western Living Magazine's 2021 Home of the Year.

The design style begins as you enter the front door into a soaring foyer with a grand staircase, light oak hardwood floors, and custom millwork that flows into the main living space.
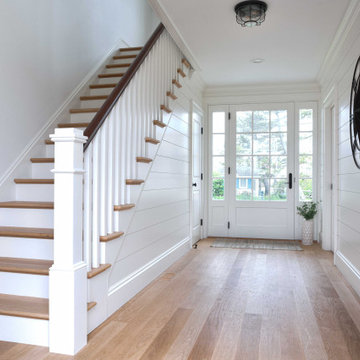
A wide hallway greets you as you enter this oceanside family retreat through the Marvin wooden three-quarters glass entry door with three-quarters glass side lights.
The hallway is lined with nickel gap accent walls, which draw the eye to the staircase and its custom newel post.
The white oak floor and stair treads have a water based stain in a natural matte finish.
Lighting by Connecticut Lighting Centers.
Architect: Andrew Reck, Oak Hill Architects
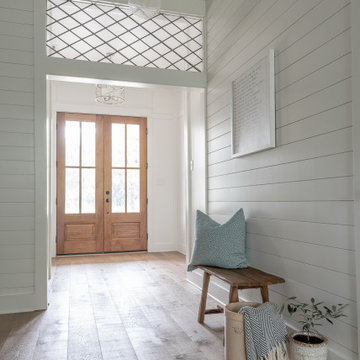
Double doors welcome you into an inviting space with a leaded glass transom.
Idées déco pour une entrée campagne avec un mur blanc, parquet clair, une porte double, une porte en bois brun, un sol marron et du lambris.
Idées déco pour une entrée campagne avec un mur blanc, parquet clair, une porte double, une porte en bois brun, un sol marron et du lambris.

Custom Cabinetry, Top knobs matte black cabinet hardware pulls, Custom wave wall paneling, custom engineered matte black stair railing, Wave canvas wall art & frame from Deirfiur Home,
Design Principal: Justene Spaulding
Junior Designer: Keegan Espinola
Photography: Joyelle West

The glass entry in this new construction allows views from the front steps, through the house, to a waterfall feature in the back yard. Wood on walls, floors & ceilings (beams, doors, insets, etc.,) warms the cool, hard feel of steel/glass.
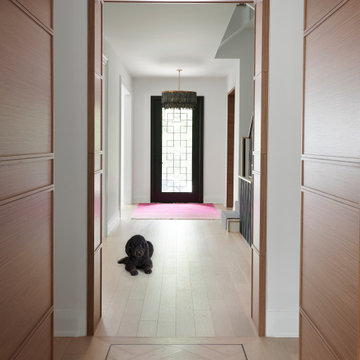
Idée de décoration pour une entrée design de taille moyenne avec un couloir, un mur blanc, parquet clair, une porte simple, une porte noire et du lambris.
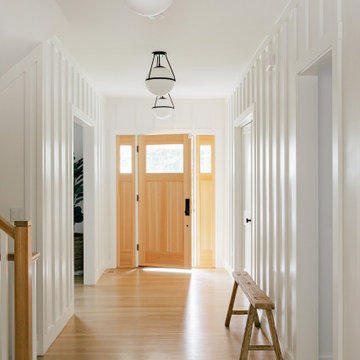
Cette photo montre un grand hall d'entrée bord de mer avec un mur blanc, parquet clair, une porte simple, une porte en bois clair, un sol marron et du lambris.

The new owners of this 1974 Post and Beam home originally contacted us for help furnishing their main floor living spaces. But it wasn’t long before these delightfully open minded clients agreed to a much larger project, including a full kitchen renovation. They were looking to personalize their “forever home,” a place where they looked forward to spending time together entertaining friends and family.
In a bold move, we proposed teal cabinetry that tied in beautifully with their ocean and mountain views and suggested covering the original cedar plank ceilings with white shiplap to allow for improved lighting in the ceilings. We also added a full height panelled wall creating a proper front entrance and closing off part of the kitchen while still keeping the space open for entertaining. Finally, we curated a selection of custom designed wood and upholstered furniture for their open concept living spaces and moody home theatre room beyond.
This project is a Top 5 Finalist for Western Living Magazine's 2021 Home of the Year.

Réalisation d'un hall d'entrée marin avec un mur blanc, parquet clair, une porte simple, une porte jaune, un sol gris, poutres apparentes et du lambris.

The entrance was transformed into a bright and welcoming space where original wood panelling and lead windows really make an impact.
Aménagement d'une grande entrée éclectique avec un couloir, un mur rose, parquet clair, une porte double, une porte en bois foncé, un sol beige, un plafond en bois et du lambris.
Aménagement d'une grande entrée éclectique avec un couloir, un mur rose, parquet clair, une porte double, une porte en bois foncé, un sol beige, un plafond en bois et du lambris.
Idées déco d'entrées avec parquet clair et du lambris
1