Idées déco d'entrées avec parquet clair et un plafond en lambris de bois
Trier par :
Budget
Trier par:Populaires du jour
21 - 40 sur 73 photos
1 sur 3
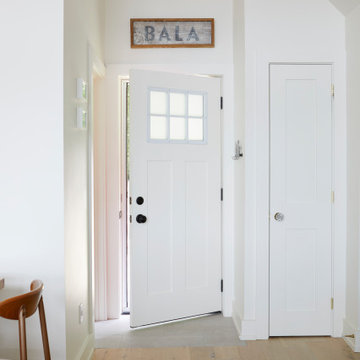
Exemple d'une petite porte d'entrée nature avec un mur blanc, parquet clair, une porte simple, une porte blanche, un sol beige et un plafond en lambris de bois.

Custom Water Front Home (remodel)
Balboa Peninsula (Newport Harbor Frontage) remodeling exterior and interior throughout and keeping the heritage them fully intact. http://ZenArchitect.com
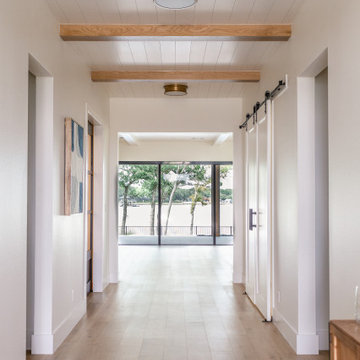
Aménagement d'un grand hall d'entrée moderne avec un mur blanc, parquet clair et un plafond en lambris de bois.

Très belle réalisation d'une Tiny House sur Lacanau fait par l’entreprise Ideal Tiny.
A la demande du client, le logement a été aménagé avec plusieurs filets LoftNets afin de rentabiliser l’espace, sécuriser l’étage et créer un espace de relaxation suspendu permettant de converser un maximum de luminosité dans la pièce.
Références : Deux filets d'habitation noirs en mailles tressées 15 mm pour la mezzanine et le garde-corps à l’étage et un filet d'habitation beige en mailles tressées 45 mm pour la terrasse extérieure.
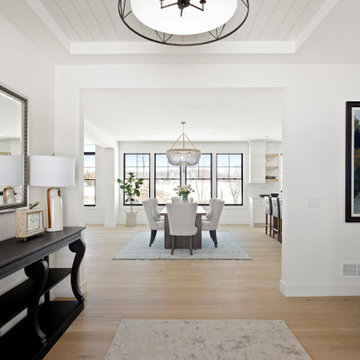
Cette image montre un hall d'entrée traditionnel avec un mur blanc, parquet clair, une porte en bois foncé et un plafond en lambris de bois.
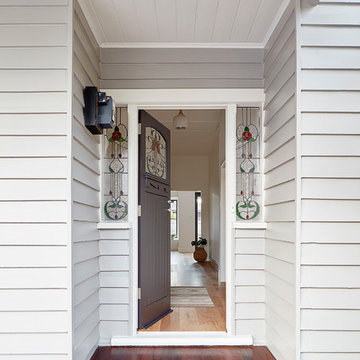
Jack Lovel Photographer
Idée de décoration pour une porte d'entrée design de taille moyenne avec un mur gris, parquet clair, une porte simple, une porte violette, un sol marron, un plafond en lambris de bois et du lambris.
Idée de décoration pour une porte d'entrée design de taille moyenne avec un mur gris, parquet clair, une porte simple, une porte violette, un sol marron, un plafond en lambris de bois et du lambris.

The brief for this grand old Taringa residence was to blur the line between old and new. We renovated the 1910 Queenslander, restoring the enclosed front sleep-out to the original balcony and designing a new split staircase as a nod to tradition, while retaining functionality to access the tiered front yard. We added a rear extension consisting of a new master bedroom suite, larger kitchen, and family room leading to a deck that overlooks a leafy surround. A new laundry and utility rooms were added providing an abundance of purposeful storage including a laundry chute connecting them.
Selection of materials, finishes and fixtures were thoughtfully considered so as to honour the history while providing modern functionality. Colour was integral to the design giving a contemporary twist on traditional colours.
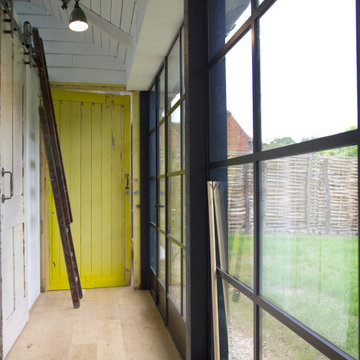
Crittall metal framed windows lead out onto an immature garden space. The main arterial corridor of the barn links the kitchen, bathroom and bedroom with direct garden views.
The bold yellow original timber door is re-appropriated as a large pivot bedroom door.
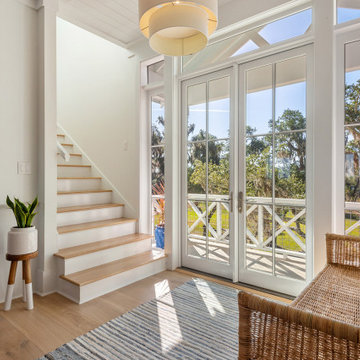
Exemple d'une entrée bord de mer avec un mur blanc, parquet clair, une porte double, une porte blanche et un plafond en lambris de bois.
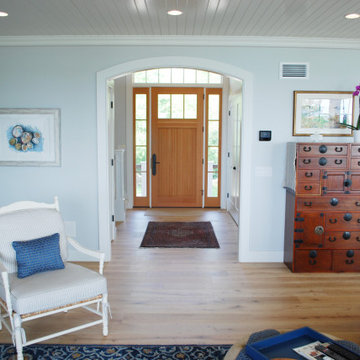
Exemple d'un grand hall d'entrée bord de mer avec un mur bleu, parquet clair, une porte simple, une porte en bois brun et un plafond en lambris de bois.
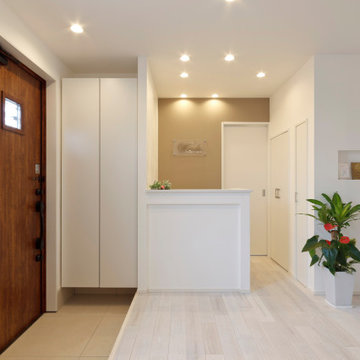
受付背面の壁もグレージュで統一。 収納の内側にはおしゃれな柄クロスを取り入れてメリハリのあるデザインに。
Cette photo montre une entrée avec un couloir, un mur blanc, parquet clair, un sol blanc, un plafond en lambris de bois et du lambris de bois.
Cette photo montre une entrée avec un couloir, un mur blanc, parquet clair, un sol blanc, un plafond en lambris de bois et du lambris de bois.
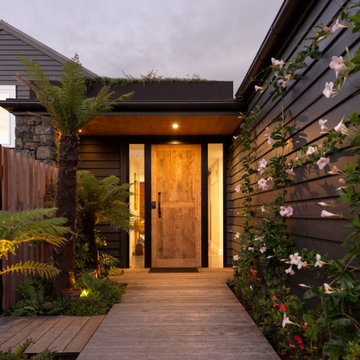
Feature door and planting welcomes visitors to the home, night offers beautifully considered lighting
Cette image montre une grande porte d'entrée design en bois avec un mur noir, parquet clair, une porte simple, une porte en bois brun, un sol beige et un plafond en lambris de bois.
Cette image montre une grande porte d'entrée design en bois avec un mur noir, parquet clair, une porte simple, une porte en bois brun, un sol beige et un plafond en lambris de bois.
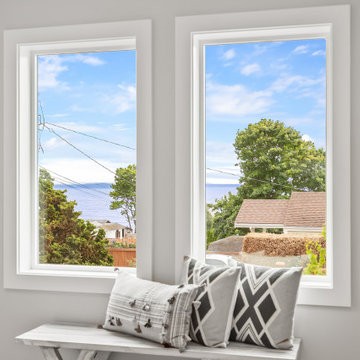
Cette image montre une entrée marine de taille moyenne avec un mur gris, parquet clair, une porte simple, une porte bleue, un sol beige, un plafond en lambris de bois et du lambris de bois.
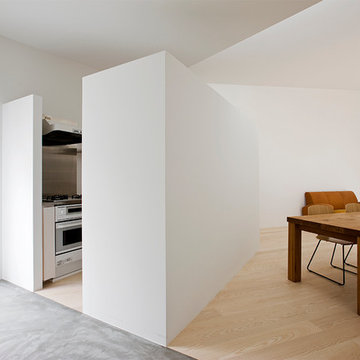
Photo : Sergio Pirrone
Inspiration pour une entrée urbaine de taille moyenne avec un couloir, un mur blanc, parquet clair, une porte simple, une porte métallisée, un plafond en lambris de bois et du lambris de bois.
Inspiration pour une entrée urbaine de taille moyenne avec un couloir, un mur blanc, parquet clair, une porte simple, une porte métallisée, un plafond en lambris de bois et du lambris de bois.
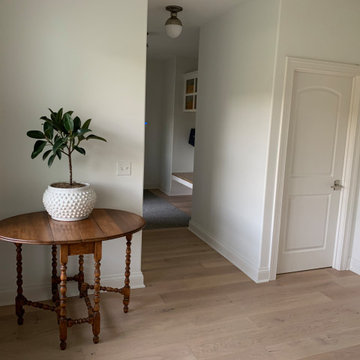
Laguna Oak Hardwood – The Alta Vista Hardwood Flooring Collection is a return to vintage European Design. These beautiful classic and refined floors are crafted out of French White Oak, a premier hardwood species that has been used for everything from flooring to shipbuilding over the centuries due to its stability.
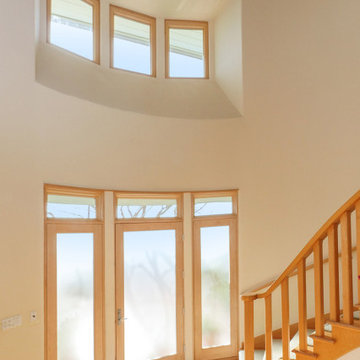
Stunning new wood-interior windows installed in this magnificent entryway filled with light. This dramatic foyer area with tall ceilings and light wood floors looks gorgeous with these new wood windows installed all around the front door. Get started replacing your windows today with Renewal by Andersen of Long Island, serving Queens, Brooklyn, and Nassau and Suffolk Counties.
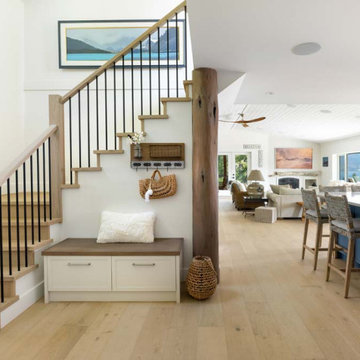
- Light hardwood stairs
- WAC Lighting installed in the stairway
- Added Elan 8” speakers IC800 in the ceiling
Idées déco pour un très grand hall d'entrée campagne avec un mur blanc, parquet clair, une porte simple, une porte blanche, un sol marron et un plafond en lambris de bois.
Idées déco pour un très grand hall d'entrée campagne avec un mur blanc, parquet clair, une porte simple, une porte blanche, un sol marron et un plafond en lambris de bois.
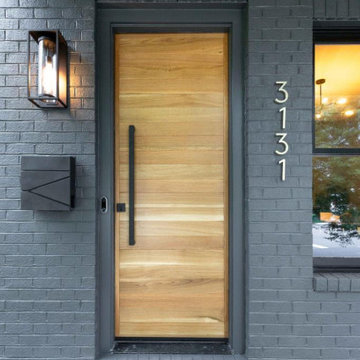
Cette photo montre une grande porte d'entrée moderne avec un mur gris, parquet clair, une porte simple, une porte en bois clair, un sol gris, un plafond en lambris de bois et un mur en parement de brique.
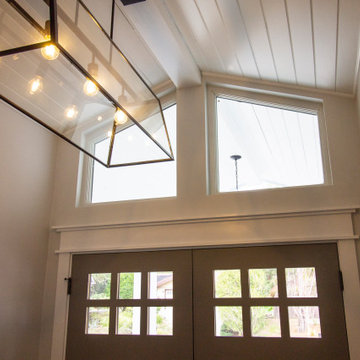
Réalisation d'une grande porte d'entrée tradition avec un mur blanc, parquet clair, une porte double, une porte grise, un sol marron et un plafond en lambris de bois.
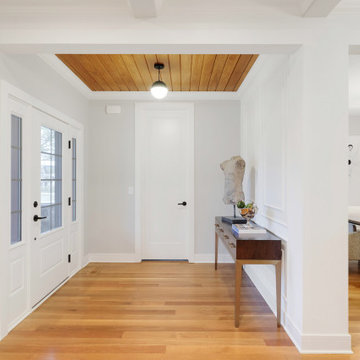
Cette photo montre un grand hall d'entrée chic avec un mur blanc, parquet clair, une porte simple, un sol marron et un plafond en lambris de bois.
Idées déco d'entrées avec parquet clair et un plafond en lambris de bois
2