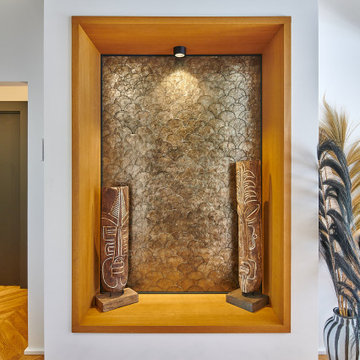Idées déco d'entrées avec parquet clair et un sol en calcaire
Trier par :
Budget
Trier par:Populaires du jour
221 - 240 sur 17 450 photos
1 sur 3
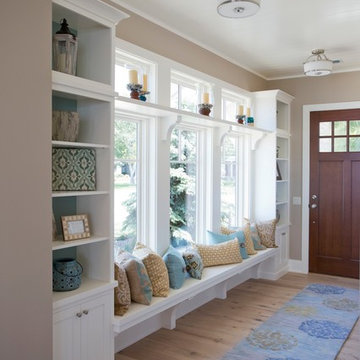
This four-story cottage bungalow is designed to perch on a steep shoreline, allowing homeowners to get the most out of their space. The main level of the home accommodates gatherings with easy flow between the living room, dining area, kitchen, and outdoor deck. The midlevel offers a lounge, bedroom suite, and the master bedroom, complete with access to a private deck. The family room, kitchenette, and beach bath on the lower level open to an expansive backyard patio and pool area. At the top of the nest is the loft area, which provides a bunk room and extra guest bedroom suite.
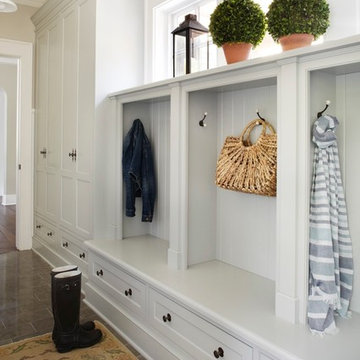
Fabulous galley style Mud Room featuring custom built in cabinetry painted in a Gustavian gray and fitted with iron pulls. A limestone floor, vintage style pendant lights and an antique rug infuse old world charm into this new construction space.
Interior Design: Molly Quinn Design
Architect: Hackley & Associates
Builder: Homes by James
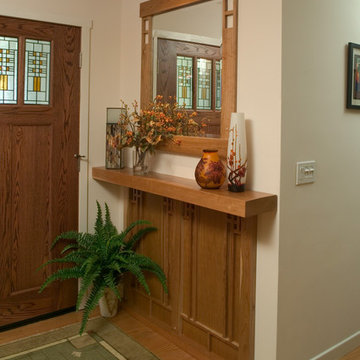
Aménagement d'une petite entrée craftsman avec un mur beige, parquet clair, une porte simple et une porte en bois brun.

Foyer with stairs and Dining Room beyond.
Réalisation d'un très grand hall d'entrée tradition avec un mur blanc, un sol en calcaire, une porte double, une porte en bois foncé et un sol gris.
Réalisation d'un très grand hall d'entrée tradition avec un mur blanc, un sol en calcaire, une porte double, une porte en bois foncé et un sol gris.
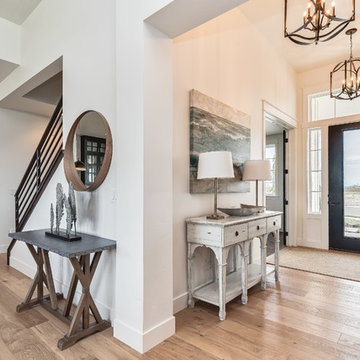
Gorgeous entry with loads of natural light. Light hardwood floors flow from room to room on the first level. Oil-rubbed bronze light fixtures add a sense of eclectic elegance to the farmhouse setting. Horizontal stair railings give a modern touch to the farmhouse nostalgia.

Experience urban sophistication meets artistic flair in this unique Chicago residence. Combining urban loft vibes with Beaux Arts elegance, it offers 7000 sq ft of modern luxury. Serene interiors, vibrant patterns, and panoramic views of Lake Michigan define this dreamy lakeside haven.
This entryway's minimalist design features light wood tones and captivating artwork, creating a symphony of simplicity and elegance.
---
Joe McGuire Design is an Aspen and Boulder interior design firm bringing a uniquely holistic approach to home interiors since 2005.
For more about Joe McGuire Design, see here: https://www.joemcguiredesign.com/
To learn more about this project, see here:
https://www.joemcguiredesign.com/lake-shore-drive

M et Mme P., fraîchement débarqués de la capitale, ont décidé de s'installer dans notre charmante région. Leur objectif est de rénover la maison récemment acquise afin de gagner en espace et de la moderniser. Après avoir exploré en ligne, ils ont opté pour notre agence qui correspondait parfaitement à leurs attentes.
Entrée/ Salle à manger
Initialement, l'entrée du salon était située au fond du couloir. Afin d'optimiser l'espace et favoriser la luminosité, le passage a été déplacé plus près de la porte d'entrée. Un agencement de rangements et un dressing définissent l'entrée avec une note de couleur terracotta. Un effet "Whoua" est assuré dès l'arrivée !
Au-delà de cette partie fonctionnelle, le parquet en point de Hongrie et les tasseaux en bois apportent chaleur et modernité au lieu.
Salon/salle à manger/cuisine
Afin de répondre aux attentes de nos clients qui souhaitaient une vue directe sur le jardin, nous avons transformé la porte-fenêtre en une grande baie vitrée de plus de 4 mètres de long. En revanche, la cuisine, qui était déjà installée, manquait de volume et était trop cloisonnée. Pour remédier à cela, une élégante verrière en forme d'ogive a été installée pour délimiter les espaces et offrir plus d'espace dans la cuisine à nos clients.
L'utilisation harmonieuse des matériaux et des couleurs dans ce projet ainsi que son agencement apportent élégance et fonctionnalité à cette incroyable maison.

Dans l’entrée, des rangements sur mesure ont été pensés pour y camoufler les manteaux et chaussures.
Idée de décoration pour un hall d'entrée nordique de taille moyenne avec un mur bleu, parquet clair, une porte simple et une porte blanche.
Idée de décoration pour un hall d'entrée nordique de taille moyenne avec un mur bleu, parquet clair, une porte simple et une porte blanche.

Grand Foyer
Réalisation d'un hall d'entrée tradition de taille moyenne avec un mur blanc, parquet clair, une porte double, une porte noire, poutres apparentes et du papier peint.
Réalisation d'un hall d'entrée tradition de taille moyenne avec un mur blanc, parquet clair, une porte double, une porte noire, poutres apparentes et du papier peint.
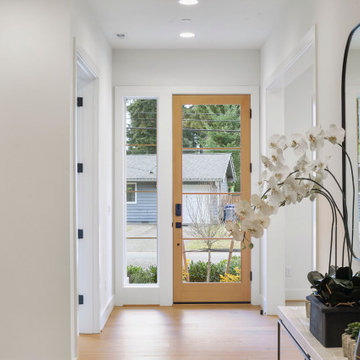
The Quinn's Entryway welcomes you with a touch of natural charm and modern sophistication. The focal point is the wooden 4-lite door, which adds warmth and character to the space. A mirror enhances the sense of openness and reflects the natural light, creating an inviting atmosphere. Light hardwood flooring complements the door and creates a seamless transition into the home. The black door hardware adds a contemporary flair and serves as a stylish accent. The Quinn's Entryway sets the tone for the rest of the home, combining elements of nature and modern design.

Exemple d'un petit hall d'entrée chic avec un mur rouge, parquet clair, une porte rouge, un sol marron et boiseries.
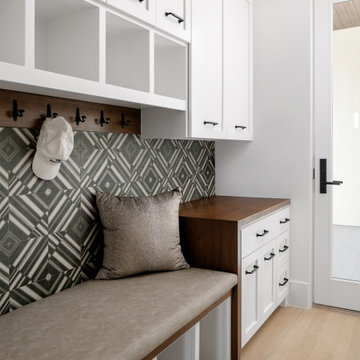
Idées déco pour une entrée classique avec un vestiaire, un mur blanc, parquet clair et un sol beige.

Inspiration pour une petite entrée vintage avec un couloir, un mur blanc, parquet clair, une porte simple, une porte noire et un sol marron.

Upon entry guests get an initial framed peek of the home's stunning views.
Idées déco pour un hall d'entrée moderne avec un mur blanc, parquet clair, une porte pivot, une porte en bois clair et un plafond en bois.
Idées déco pour un hall d'entrée moderne avec un mur blanc, parquet clair, une porte pivot, une porte en bois clair et un plafond en bois.

Inspiration pour une entrée traditionnelle de taille moyenne avec un vestiaire, un mur blanc, parquet clair, une porte double, une porte en bois brun, un sol gris et du lambris.

Idée de décoration pour une très grande entrée marine en bois avec un mur beige, parquet clair, un sol beige et un plafond en lambris de bois.

Cette photo montre une entrée bord de mer avec un mur blanc, parquet clair, un sol blanc et un plafond en bois.

Exemple d'une entrée bord de mer de taille moyenne avec un mur gris, parquet clair, une porte simple, une porte bleue, un sol beige, un plafond en lambris de bois et du lambris de bois.

Aménagement d'une petite entrée scandinave avec un couloir, un mur gris, parquet clair, une porte simple, une porte en bois brun et un sol marron.
Idées déco d'entrées avec parquet clair et un sol en calcaire
12
