Idées déco d'entrées avec parquet clair et un sol en marbre
Trier par :
Budget
Trier par:Populaires du jour
121 - 140 sur 20 258 photos
1 sur 3
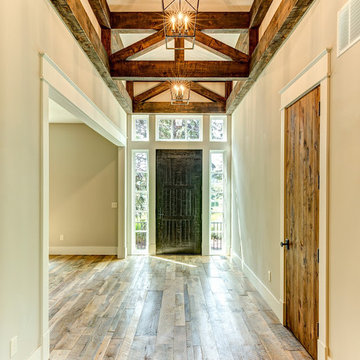
Idée de décoration pour un hall d'entrée champêtre de taille moyenne avec un mur beige, parquet clair, une porte simple et une porte en bois foncé.
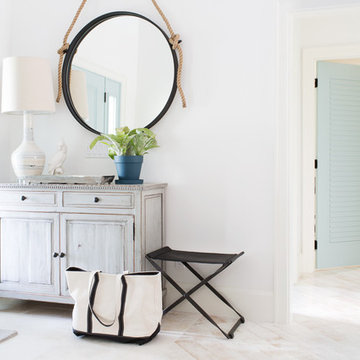
Michelle Peek Photography
Inspiration pour un hall d'entrée marin de taille moyenne avec un mur blanc, parquet clair, une porte simple et une porte bleue.
Inspiration pour un hall d'entrée marin de taille moyenne avec un mur blanc, parquet clair, une porte simple et une porte bleue.
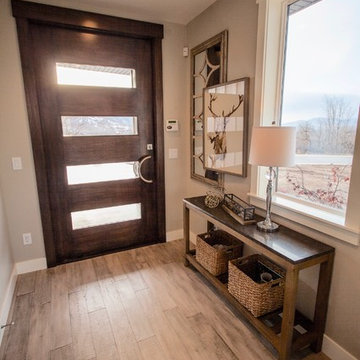
Interior Designer: Simons Design Studio
Photography: Revolution Photography & Design
Idée de décoration pour une porte d'entrée design avec un mur beige, parquet clair, une porte simple et une porte en bois brun.
Idée de décoration pour une porte d'entrée design avec un mur beige, parquet clair, une porte simple et une porte en bois brun.
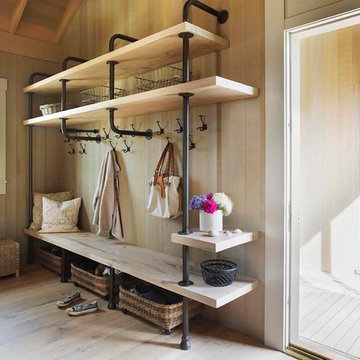
Eric Roth Photography
Inspiration pour une entrée marine de taille moyenne avec un vestiaire, parquet clair, un mur marron et un sol marron.
Inspiration pour une entrée marine de taille moyenne avec un vestiaire, parquet clair, un mur marron et un sol marron.
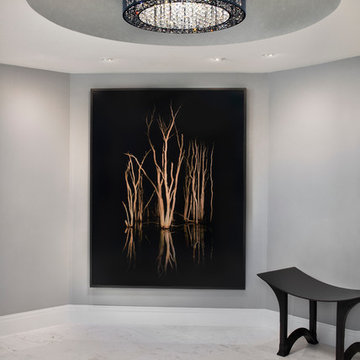
stunning redesigned entry hall with Carrera marble flooring new fixture that creates a faux finish design on the ceiling and simple décor.
Aménagement d'un petit hall d'entrée moderne avec un mur gris et un sol en marbre.
Aménagement d'un petit hall d'entrée moderne avec un mur gris et un sol en marbre.
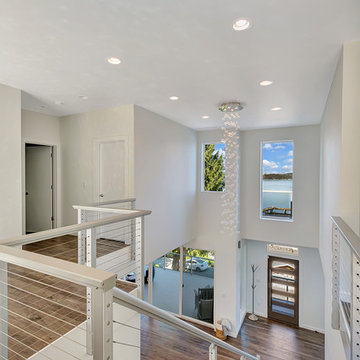
Open entry with a stunning chandelier. Bill Johnson Photography
Réalisation d'une grande porte d'entrée minimaliste avec un mur blanc, parquet clair et une porte simple.
Réalisation d'une grande porte d'entrée minimaliste avec un mur blanc, parquet clair et une porte simple.

Hired by the owners to provide interior design services for a complete remodel of a mid-century home in Berkeley Hills, California this family of four’s wishes were to create a home that was inviting, playful, comfortable and modern. Slated with a quirky floor plan that needed a rational design solution we worked extensively with the homeowners to provide interior selections for all finishes, cabinet designs, redesign of the fireplace and custom media cabinet, headboard and platform bed. Hues of walnut, white, gray, blues and citrine yellow were selected to bring an overall inviting and playful modern palette. Regan Baker Design was responsible for construction documents and assited with construction administration to help ensure the designs were well executed. Styling and new furniture was paired to compliment a few existing key pieces, including a commissioned piece of art, side board, dining table, console desk, and of course the breathtaking view of San Francisco's Bay.
Photography by Odessa
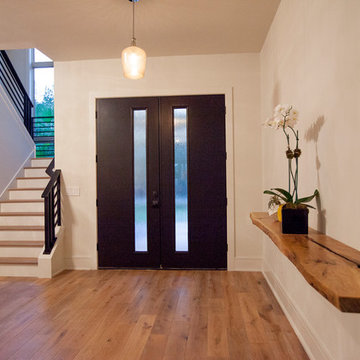
Tiffany Findley
Idée de décoration pour un très grand hall d'entrée minimaliste avec un mur beige, parquet clair, une porte double et une porte en bois foncé.
Idée de décoration pour un très grand hall d'entrée minimaliste avec un mur beige, parquet clair, une porte double et une porte en bois foncé.

Front Door Entry [Photography by Ralph Lauer] [Landscaping by Lin Michaels]
Réalisation d'un hall d'entrée minimaliste de taille moyenne avec un mur blanc, un sol en marbre, une porte en verre, une porte double et un sol blanc.
Réalisation d'un hall d'entrée minimaliste de taille moyenne avec un mur blanc, un sol en marbre, une porte en verre, une porte double et un sol blanc.
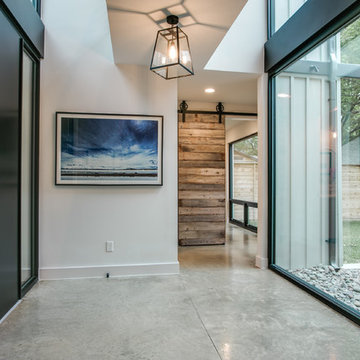
The double height volume of the entry contains a floating bridge to maximize all views of the lakefront property. The modern palette of glass, aluminum and marble contract with the relaxed atmosphere and style. ©Shoot2Sell Photography
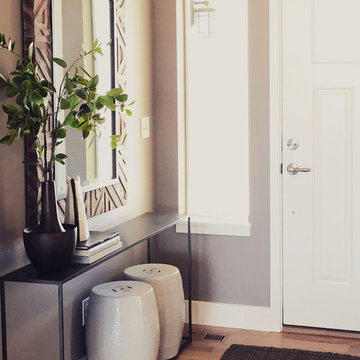
Exemple d'un hall d'entrée chic de taille moyenne avec un mur gris, parquet clair, une porte simple et une porte blanche.

Three apartments were combined to create this 7 room home in Manhattan's West Village for a young couple and their three small girls. A kids' wing boasts a colorful playroom, a butterfly-themed bedroom, and a bath. The parents' wing includes a home office for two (which also doubles as a guest room), two walk-in closets, a master bedroom & bath. A family room leads to a gracious living/dining room for formal entertaining. A large eat-in kitchen and laundry room complete the space. Integrated lighting, audio/video and electric shades make this a modern home in a classic pre-war building.
Photography by Peter Kubilus
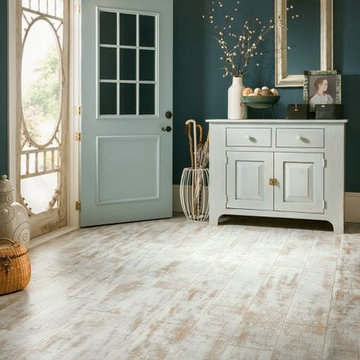
Armstrong
Cette image montre une porte d'entrée marine de taille moyenne avec parquet clair et une porte simple.
Cette image montre une porte d'entrée marine de taille moyenne avec parquet clair et une porte simple.
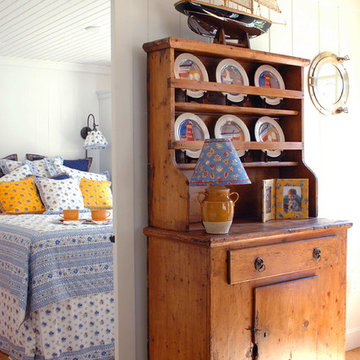
Small Cottage Entryway
Réalisation d'un petit hall d'entrée champêtre avec un mur blanc et parquet clair.
Réalisation d'un petit hall d'entrée champêtre avec un mur blanc et parquet clair.
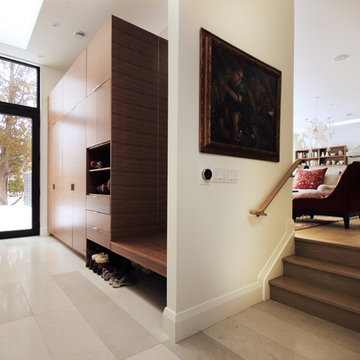
This beautiful mudroom was designed to store all of the family's belongings while creating a functional space. A floating bench with an accompanying mirror allows for ample shoe/boot storage below, while drawers provide perfect storage for hats and gloves. The open shelves are equipped with power and USB ports to allow for easy plug in of personal devices and ample storage space is provided for kids and adults outerwear.
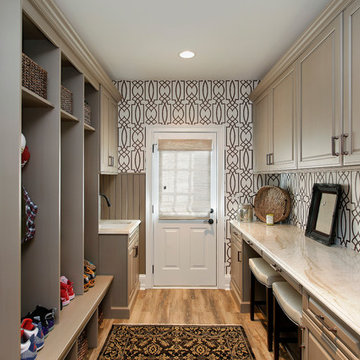
Kitchen cabinetry designed with Brookhaven inset cabinetry by Wood-Mode. The mud room cabinetry is maple wood with a custom opaque finish with a glaze. Countertops provided in Taj Mahal quartzite.

Cette image montre un hall d'entrée traditionnel de taille moyenne avec un mur jaune et parquet clair.

The Nelson Cigar Pendant Light in Entry of Palo Alto home reconstruction and addition gives a mid-century feel to what was originally a ranch home. Beyond the entry with a skylight is the great room with a vaulted ceiling which opens to the backyard.
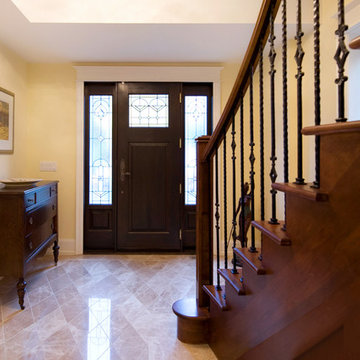
Chabot Interiors.
Photo By: Magdalena M, PROBUILT by Michael Upshall.
The homeowner wanted a floor that said "wow". We had this marble custom cut into diamonds. It is stunning!

Architect: Richard Warner
General Contractor: Allen Construction
Photo Credit: Jim Bartsch
Award Winner: Master Design Awards, Best of Show
Idées déco pour une porte d'entrée contemporaine de taille moyenne avec un mur blanc, parquet clair, une porte pivot et une porte en bois brun.
Idées déco pour une porte d'entrée contemporaine de taille moyenne avec un mur blanc, parquet clair, une porte pivot et une porte en bois brun.
Idées déco d'entrées avec parquet clair et un sol en marbre
7