Idées déco d'entrées avec parquet clair et un sol marron
Trier par :
Budget
Trier par:Populaires du jour
81 - 100 sur 2 932 photos
1 sur 3
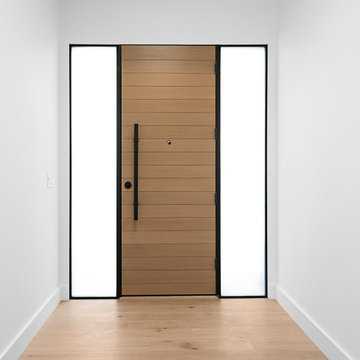
Cette image montre une porte d'entrée minimaliste de taille moyenne avec un mur blanc, parquet clair, une porte simple, une porte en bois clair et un sol marron.
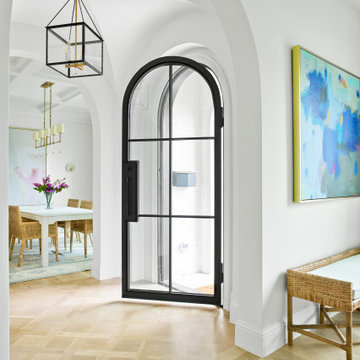
Classic, timeless and ideally positioned on a sprawling corner lot set high above the street, discover this designer dream home by Jessica Koltun. The blend of traditional architecture and contemporary finishes evokes feelings of warmth while understated elegance remains constant throughout this Midway Hollow masterpiece unlike no other. This extraordinary home is at the pinnacle of prestige and lifestyle with a convenient address to all that Dallas has to offer.
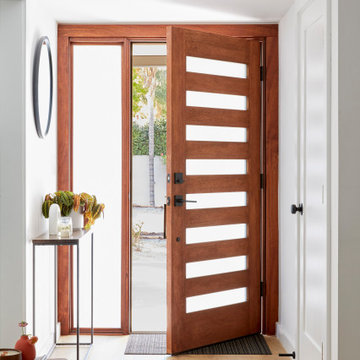
This artistic and design-forward family approached us at the beginning of the pandemic with a design prompt to blend their love of midcentury modern design with their Caribbean roots. With her parents originating from Trinidad & Tobago and his parents from Jamaica, they wanted their home to be an authentic representation of their heritage, with a midcentury modern twist. We found inspiration from a colorful Trinidad & Tobago tourism poster that they already owned and carried the tropical colors throughout the house — rich blues in the main bathroom, deep greens and oranges in the powder bathroom, mustard yellow in the dining room and guest bathroom, and sage green in the kitchen. This project was featured on Dwell in January 2022.
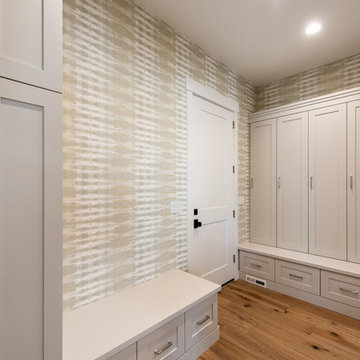
Jared Medley
Idée de décoration pour une entrée tradition de taille moyenne avec un mur blanc, parquet clair, un sol marron, un vestiaire, une porte simple et une porte blanche.
Idée de décoration pour une entrée tradition de taille moyenne avec un mur blanc, parquet clair, un sol marron, un vestiaire, une porte simple et une porte blanche.

Exemple d'un hall d'entrée tendance de taille moyenne avec un mur blanc, parquet clair, une porte double, une porte en verre et un sol marron.
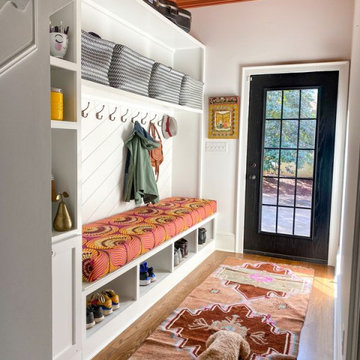
This window and door project opened up this homeowners space to brightness that did not exist before. With a beautiful and modern interior design, all this home was missing was light to make it shine. With bright vibrant colors, it was just the icing on an already beautiful cake.

Réalisation d'un grand hall d'entrée champêtre avec un mur blanc, parquet clair, une porte double, une porte noire, un sol marron et un plafond voûté.
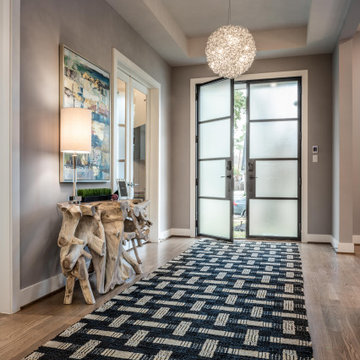
Durable floors and a jute runner are perfect for this high traffic entryway. The black and tan weave in the rug brings life to the space without overdoing. Round chandeliers light up the space and soften the hard modern lines with their curves. A raw driftwood console provides a spot to accessorize and add some interest.
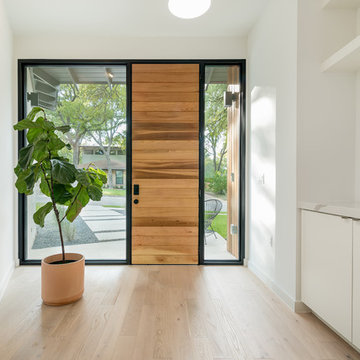
Idées déco pour une porte d'entrée scandinave de taille moyenne avec un mur blanc, parquet clair, une porte simple, une porte en bois clair et un sol marron.

This modern waterfront home was built for today’s contemporary lifestyle with the comfort of a family cottage. Walloon Lake Residence is a stunning three-story waterfront home with beautiful proportions and extreme attention to detail to give both timelessness and character. Horizontal wood siding wraps the perimeter and is broken up by floor-to-ceiling windows and moments of natural stone veneer.
The exterior features graceful stone pillars and a glass door entrance that lead into a large living room, dining room, home bar, and kitchen perfect for entertaining. With walls of large windows throughout, the design makes the most of the lakefront views. A large screened porch and expansive platform patio provide space for lounging and grilling.
Inside, the wooden slat decorative ceiling in the living room draws your eye upwards. The linear fireplace surround and hearth are the focal point on the main level. The home bar serves as a gathering place between the living room and kitchen. A large island with seating for five anchors the open concept kitchen and dining room. The strikingly modern range hood and custom slab kitchen cabinets elevate the design.
The floating staircase in the foyer acts as an accent element. A spacious master suite is situated on the upper level. Featuring large windows, a tray ceiling, double vanity, and a walk-in closet. The large walkout basement hosts another wet bar for entertaining with modern island pendant lighting.
Walloon Lake is located within the Little Traverse Bay Watershed and empties into Lake Michigan. It is considered an outstanding ecological, aesthetic, and recreational resource. The lake itself is unique in its shape, with three “arms” and two “shores” as well as a “foot” where the downtown village exists. Walloon Lake is a thriving northern Michigan small town with tons of character and energy, from snowmobiling and ice fishing in the winter to morel hunting and hiking in the spring, boating and golfing in the summer, and wine tasting and color touring in the fall.
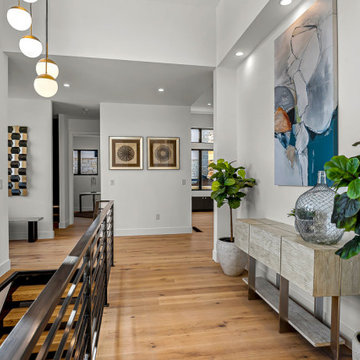
Aménagement d'une grande entrée moderne avec un couloir, un mur blanc, parquet clair, une porte simple, une porte noire et un sol marron.
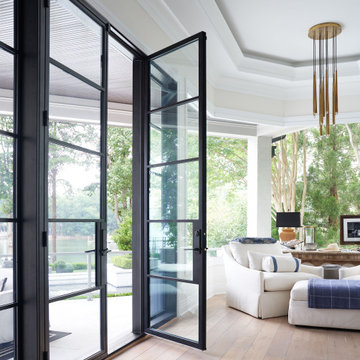
In an effort to elevate the interior and exterior entryway, this project demanded our sleekest contemporary design, detailed in our exclusive Charcoal finish.

The open foyer sets the tone for this modern farmhouse. Classic features such as the large front door, wide wooden trim and natural wooden floor are carried throughout the home.

Evoluzione di un progetto di ristrutturazione completa appartamento da 110mq
Exemple d'un petit hall d'entrée tendance avec un mur blanc, parquet clair, une porte simple, une porte blanche, un sol marron et un plafond décaissé.
Exemple d'un petit hall d'entrée tendance avec un mur blanc, parquet clair, une porte simple, une porte blanche, un sol marron et un plafond décaissé.
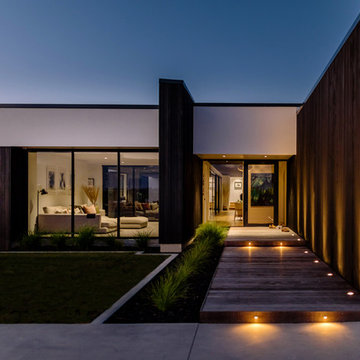
Idées déco pour une porte d'entrée moderne avec un mur blanc, parquet clair, une porte simple, une porte noire et un sol marron.
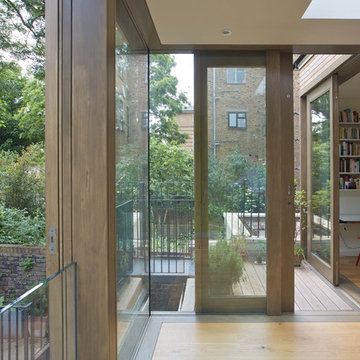
Jim Potter
Exemple d'un hall d'entrée tendance avec un mur blanc, parquet clair, une porte coulissante, une porte en verre et un sol marron.
Exemple d'un hall d'entrée tendance avec un mur blanc, parquet clair, une porte coulissante, une porte en verre et un sol marron.
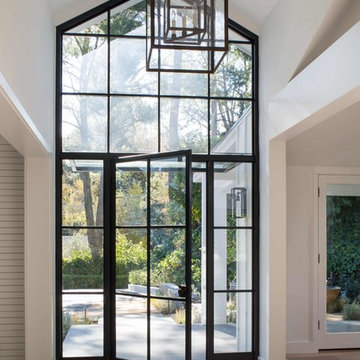
Photo: Meghan Bob Photo
Idées déco pour une grande porte d'entrée campagne avec un mur blanc, parquet clair, une porte simple, une porte noire et un sol marron.
Idées déco pour une grande porte d'entrée campagne avec un mur blanc, parquet clair, une porte simple, une porte noire et un sol marron.
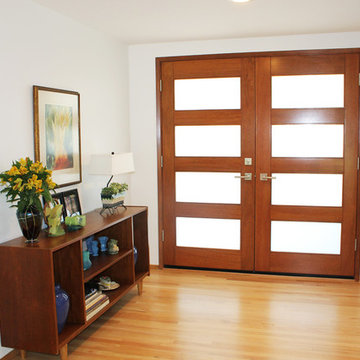
Idées déco pour une grande porte d'entrée moderne avec un mur blanc, parquet clair, une porte double, une porte en bois brun et un sol marron.
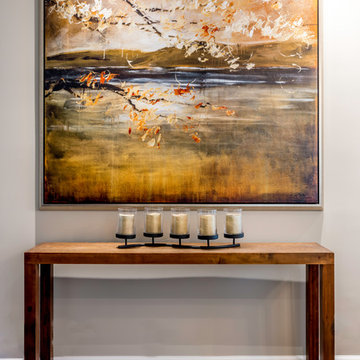
Inspiration pour une petite entrée asiatique avec un couloir, un mur gris, parquet clair, une porte simple et un sol marron.
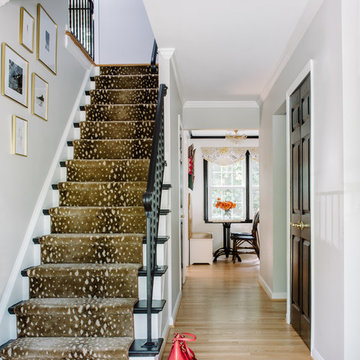
Antilocarpa by Stark carpet runner over black and white painted stairs gives a fresh take on a traditional colonial-style entry.
Photo: Robert Radifera
Styling: Charlotte Safavi
Idées déco d'entrées avec parquet clair et un sol marron
5