Idées déco d'entrées avec parquet clair et une porte grise
Trier par :
Budget
Trier par:Populaires du jour
161 - 180 sur 392 photos
1 sur 3
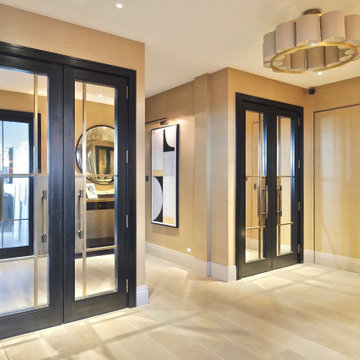
A refurbished penthouse in central London, with contemporary and art deco influenced design. Featuring new bespoke joinery and stone work, specially commissioned art and custom designed furnishings. New flooring, wall finishes and bronze fixtures and fittings.
A newly space planned entrance hall with custom floor to ceiling shoe storage joinery, and a newly formed utility room.
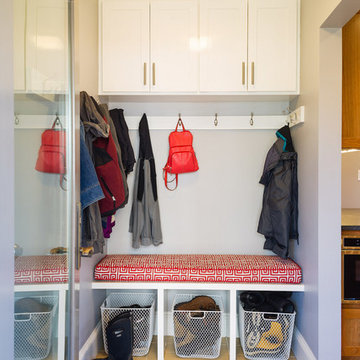
The mudroom cabinetry was custom fit and matches the style of the kitchen cabinets.
Photo: Ken Kotch
Inspiration pour une petite entrée craftsman avec un vestiaire, un mur gris, parquet clair, une porte simple et une porte grise.
Inspiration pour une petite entrée craftsman avec un vestiaire, un mur gris, parquet clair, une porte simple et une porte grise.
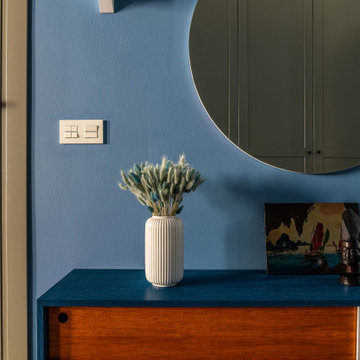
Главной особенностью этого проекта был синий цвет стен.
Réalisation d'une entrée nordique de taille moyenne avec un couloir, un mur bleu, parquet clair, une porte simple, une porte grise, un sol marron, un plafond décaissé et du papier peint.
Réalisation d'une entrée nordique de taille moyenne avec un couloir, un mur bleu, parquet clair, une porte simple, une porte grise, un sol marron, un plafond décaissé et du papier peint.
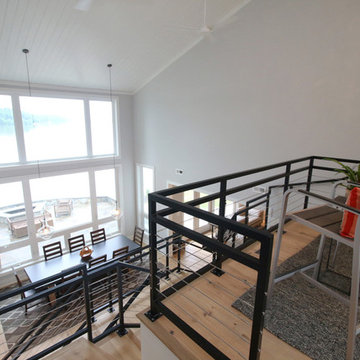
Cette image montre une entrée minimaliste avec un mur gris, parquet clair, une porte double et une porte grise.
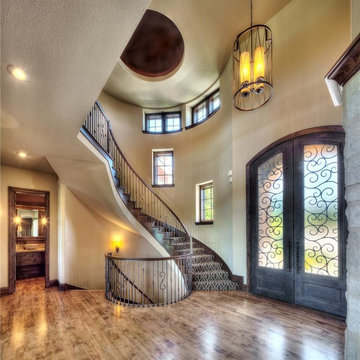
This home in Lee's Summit, MO wanted to create a see-through home from the front door through to the 2 story great room. The large bow window (with 15 windows) highlights the views of the back yard/pool, which is also striking from the rear elevation.
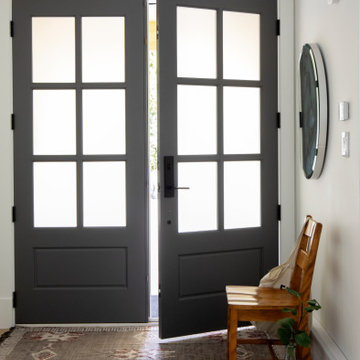
Beautiful Three Bedroom, Three Bathroom North Vancouver Home Renovation Project Featuring An Open Concept Living And Kitchen Area, Office, and Laundry. The Finishes Include, Custom Shaker Cabinetry, Mosaic Tile In The Kitchen & Bathrooms, Herringbone style backsplash tile, Silestone Quartz Counter-tops, Hand Scraped Engineered Oak Hardwood Through Out, LED Lighting Upgrade, and Fresh Custom Designer Paint By Benjmain Moore Through Out. Vancouver Home Builder Goldcon Construction.
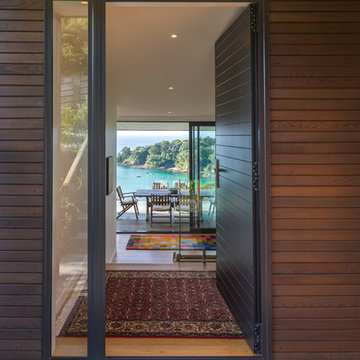
Andy Chui
Cette image montre une porte d'entrée design de taille moyenne avec parquet clair, une porte simple et une porte grise.
Cette image montre une porte d'entrée design de taille moyenne avec parquet clair, une porte simple et une porte grise.
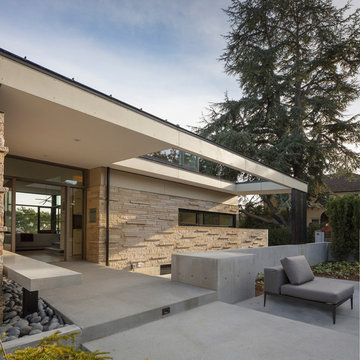
photo: Paul Warchol
Réalisation d'une entrée minimaliste avec un mur beige, parquet clair, une porte pivot, une porte grise et un sol blanc.
Réalisation d'une entrée minimaliste avec un mur beige, parquet clair, une porte pivot, une porte grise et un sol blanc.
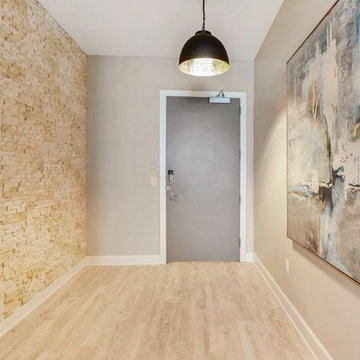
Cette image montre un hall d'entrée traditionnel avec un mur gris, parquet clair, une porte simple et une porte grise.
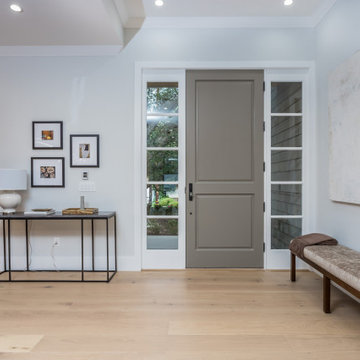
Newly constructed Smart home with attached 3 car garage in Encino! A proud oak tree beckons you to this blend of beauty & function offering recessed lighting, LED accents, large windows, wide plank wood floors & built-ins throughout. Enter the open floorplan including a light filled dining room, airy living room offering decorative ceiling beams, fireplace & access to the front patio, powder room, office space & vibrant family room with a view of the backyard. A gourmets delight is this kitchen showcasing built-in stainless-steel appliances, double kitchen island & dining nook. There’s even an ensuite guest bedroom & butler’s pantry. Hosting fun filled movie nights is turned up a notch with the home theater featuring LED lights along the ceiling, creating an immersive cinematic experience. Upstairs, find a large laundry room, 4 ensuite bedrooms with walk-in closets & a lounge space. The master bedroom has His & Hers walk-in closets, dual shower, soaking tub & dual vanity. Outside is an entertainer’s dream from the barbecue kitchen to the refreshing pool & playing court, plus added patio space, a cabana with bathroom & separate exercise/massage room. With lovely landscaping & fully fenced yard, this home has everything a homeowner could dream of!
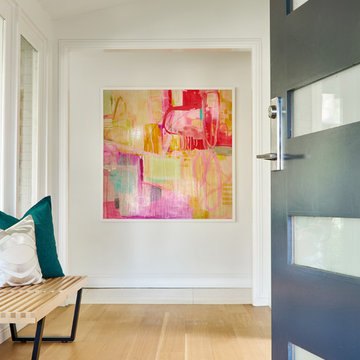
Highly edited and livable, this Dallas mid-century residence is both bright and airy. The layered neutrals are brightened with carefully placed pops of color, creating a simultaneously welcoming and relaxing space. The home is a perfect spot for both entertaining large groups and enjoying family time -- exactly what the clients were looking for.
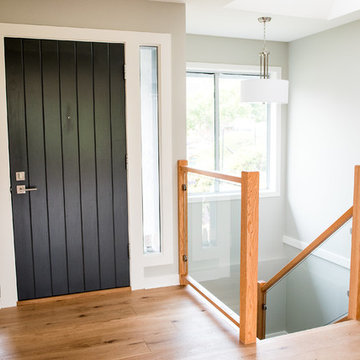
Repainted existing front door and installed new hardware. Fir posts with a glass infill.
Cette image montre un hall d'entrée traditionnel de taille moyenne avec un mur gris, parquet clair, une porte simple et une porte grise.
Cette image montre un hall d'entrée traditionnel de taille moyenne avec un mur gris, parquet clair, une porte simple et une porte grise.
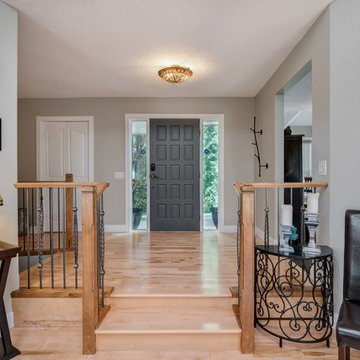
This family home was completely updated to create a modern, bright, and open space. The stunning stone on the fireplace and floating mantel were chosen specifically to suit the space and the homeowner’s desire to have a modern and rustic feel to the main floor. Existing beams in various rooms were integrated as a design feature while also being painted the same colour as the ceiling to keep it seamless and look integrated into the room.
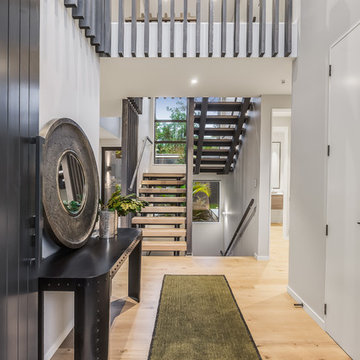
Réalisation d'un hall d'entrée design de taille moyenne avec un mur blanc, parquet clair, une porte pivot et une porte grise.
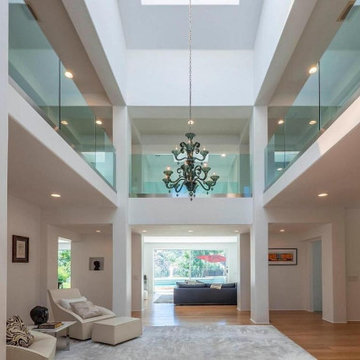
Aménagement d'une très grande entrée contemporaine avec un mur blanc, parquet clair, une porte double et une porte grise.
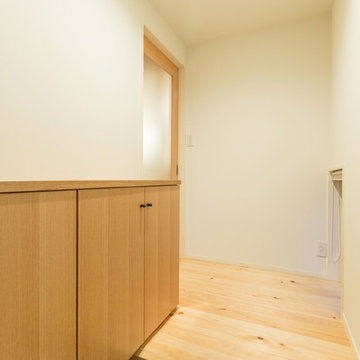
床は桧無垢フローリングにオイル拭き取り仕上げ、壁はビニールクロス貼り、天井はビニールクロス貼り仕上げです。
玄関框は薄くしてフローリングとの一体感を強調しました。玄関の土間はモルタル にダークグレー色のフェロコンを入れて、表面の硬度を増してモルタル感も払拭し ました。
Cette image montre une petite entrée asiatique avec un couloir, un mur blanc, parquet clair, une porte simple, une porte grise et un sol beige.
Cette image montre une petite entrée asiatique avec un couloir, un mur blanc, parquet clair, une porte simple, une porte grise et un sol beige.
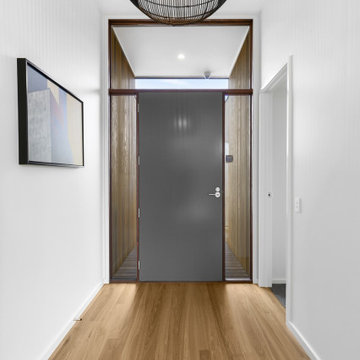
Inspiration pour une porte d'entrée minimaliste de taille moyenne avec un mur blanc, parquet clair, une porte simple et une porte grise.
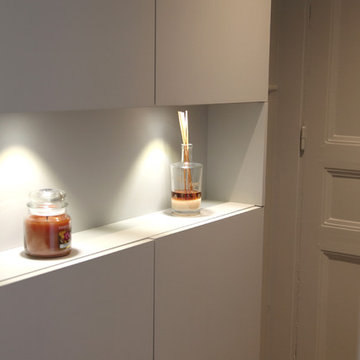
Réalisation d'un petit hall d'entrée design avec un mur gris, parquet clair, une porte simple et une porte grise.
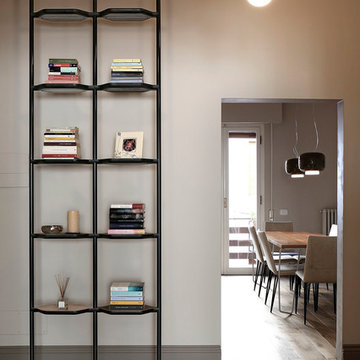
Libreria custom in acciaio ottone e noce canaletto, design by Jacopo Cecchi
Ph. by Antonello Tofani
made in Italy
www.stainoestaino.it
Aménagement d'un petit hall d'entrée rétro avec un mur gris, parquet clair, une porte double, une porte grise et un sol marron.
Aménagement d'un petit hall d'entrée rétro avec un mur gris, parquet clair, une porte double, une porte grise et un sol marron.
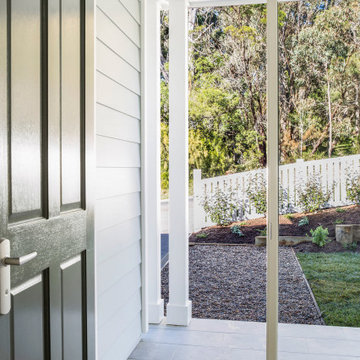
Idée de décoration pour une porte d'entrée champêtre avec un mur blanc, parquet clair, une porte pivot, une porte grise et un sol marron.
Idées déco d'entrées avec parquet clair et une porte grise
9