Idées déco d'entrées avec parquet clair et une porte marron
Trier par :
Budget
Trier par:Populaires du jour
41 - 60 sur 317 photos
1 sur 3

The grand entrance with double height ceilings, the wooden floor flowing into the stairs and the door, glass railings and balconies for the modern & open look and the eye-catcher in the room, the hanging design light
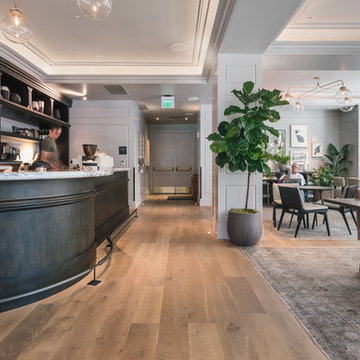
Designed in the French Renaissance style in 1908, Portland’s Woodlark Hotel recently underwent a major makeover and restoration. By choosing Castle Bespoke’s Mont Blanc Planks from our Country Club Collection, they were able to give the lobby a fresh and airy look, while distinctly adhering to the old world charm of the building.
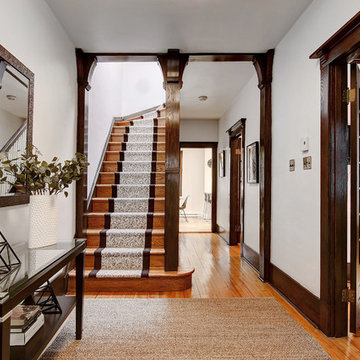
If you are staging the front foyer, try to put a console there with a mirror. These two items make the entranceway look finished and welcoming.
If you would like a consultation, give us a call at 514-222-5553. We have been in business over 10 years and still love creating new looks for each one of our properties.
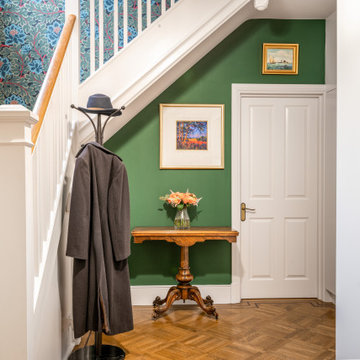
Sometimes you just need to add colour to enhance the beauitful features of your home.
By painting under the Stairs in Hunter Dunn an Art feature wall has been created, while enhaning the table and Parquet floor. The wallpaper above leads you up to the landing, while gently glistening in the sun light.
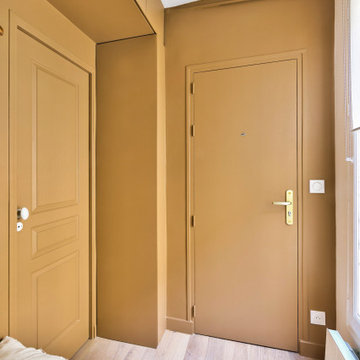
L'entrée donnant sur la porte de la salle d'eau, entourée de rangement en hauteur, permettant d'y dissimuler le compteur.
Exemple d'un vestibule tendance de taille moyenne avec un mur marron, parquet clair, une porte simple et une porte marron.
Exemple d'un vestibule tendance de taille moyenne avec un mur marron, parquet clair, une porte simple et une porte marron.
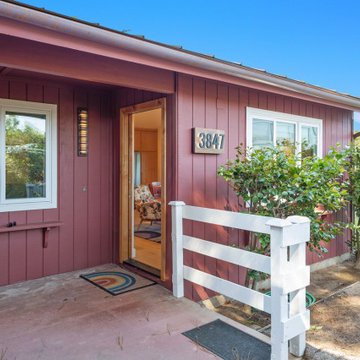
Incorporated both French doors and Dutch doors, aiming to enhance the indoor-outdoor connection. The addition of custom decks and stairs from the bedroom to the laundry space and backyard suggests a functional and aesthetic upgrade to the outdoor spaces.
The introduction of a custom brick step from the main bedroom french doors leads you to the outside seating area and shower that brings a rustic and coastal charming touch to the space. This not only improves accessibility but also creates a cozy and inviting atmosphere.
Ginger's attention to detail is evident through the custom-designed copper light-up address signs. These signs not only serve a practical purpose but also add a distinctive and stylish element to the home's exterior. Similarly, the custom black iron lights guiding the pathways around the home contribute to the overall ambiance while providing safety and visibility.
By combining functional design elements, thoughtful aesthetics, and custom craftsmanship, it seems like the firm and Ginger have worked together to transform the outdoor areas into a unique and appealing extension of the home.
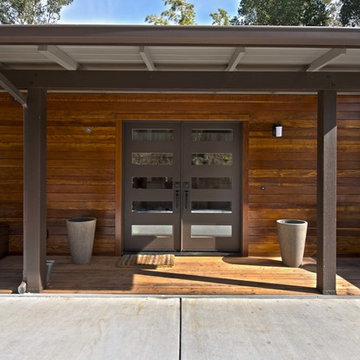
This is a Eichler style home turned Modern custom full remodel built in the rolling hills of Ladera California with porcelain slabs, granite, custom cabinetry, distressed paint all in a contemporary design and finishes.
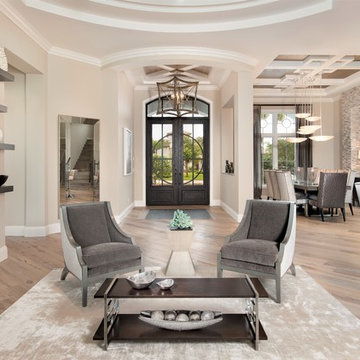
An open floor plan and ceilings upwards of 12’ make for a grand entry. Bay windows create opportunities for spectacular views and plenty of natural light, while a two-way fireplace adds a warm glow for the winter months.
The home was designed to showcase the features and amenities that any golf enthusiast would embrace. We wanted to create a home that not only capitalized on the breathtaking golf course views but also provided a place to entertain family and friends. Well appointed, with attention to every detail, each feature from inside to outside has been carefully thought-out.

This stunning home showcases the signature quality workmanship and attention to detail of David Reid Homes.
Architecturally designed, with 3 bedrooms + separate media room, this home combines contemporary styling with practical and hardwearing materials, making for low-maintenance, easy living built to last.
Positioned for all-day sun, the open plan living and outdoor room - complete with outdoor wood burner - allow for the ultimate kiwi indoor/outdoor lifestyle.
The striking cladding combination of dark vertical panels and rusticated cedar weatherboards, coupled with the landscaped boardwalk entry, give this single level home strong curbside appeal.
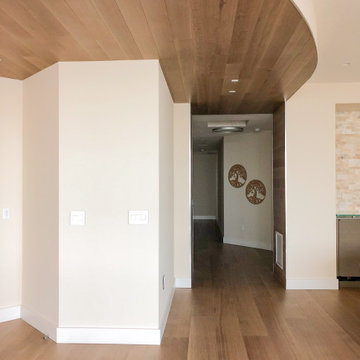
Exemple d'un hall d'entrée moderne de taille moyenne avec un mur blanc, parquet clair, une porte double, une porte marron et un sol beige.
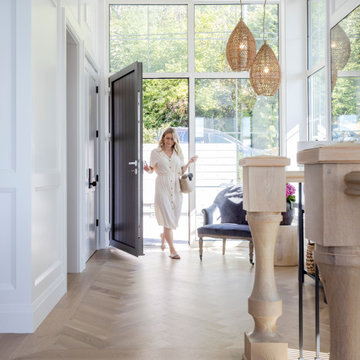
Flooring : Mirage Hardwood Floors | White Oak Hula Hoop Character Brushed | 7-3/4" wide planks | Sweet Memories Collection.
Cette image montre une porte d'entrée marine avec un mur blanc, parquet clair, une porte simple, une porte marron, un sol beige, poutres apparentes et boiseries.
Cette image montre une porte d'entrée marine avec un mur blanc, parquet clair, une porte simple, une porte marron, un sol beige, poutres apparentes et boiseries.

Inspiration pour un hall d'entrée rustique avec un mur beige, parquet clair, une porte simple, une porte marron, un sol marron et boiseries.
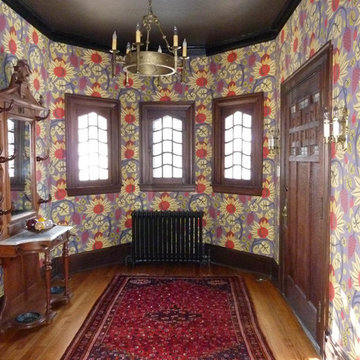
Exemple d'une porte d'entrée éclectique de taille moyenne avec un mur multicolore, parquet clair, une porte simple, une porte marron et un sol marron.
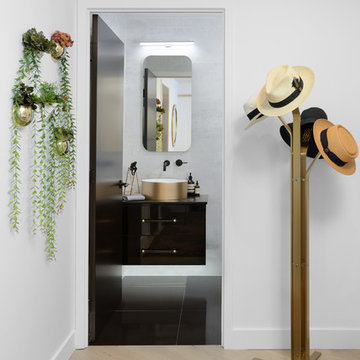
The entry leads to the powder room. We opted for a satin brass coat rack and a wall of gold wall terrariums. The runner is a vintage piece from Turkey. The powder room is dark and bold with contrasting colours of black and gold with lucite hardware.
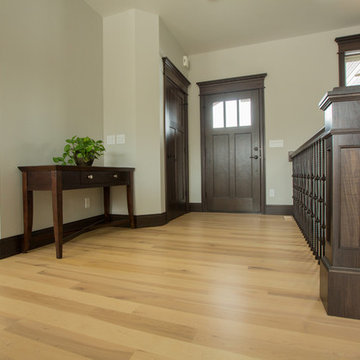
Exemple d'un hall d'entrée craftsman de taille moyenne avec un mur beige, parquet clair, une porte simple, une porte marron et un sol beige.
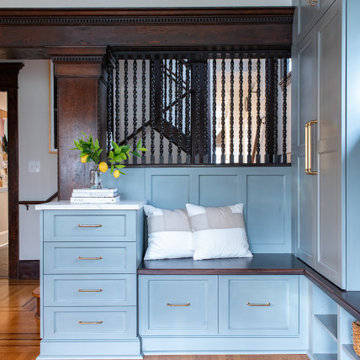
Once an empty vast foyer, this busy family of five needed a space that suited their needs. As the primary entrance to the home for both the family and guests, the update needed to serve a variety of functions. Easy and organized drop zones for kids. Hidden coat storage. Bench seat for taking shoes on and off; but also a lovely and inviting space when entertaining.
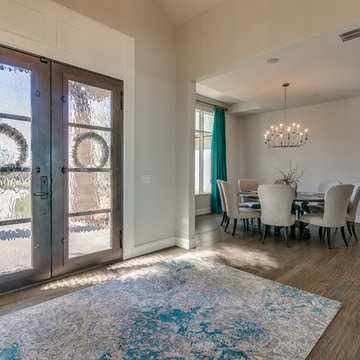
Flow Photography
Cette image montre un grand hall d'entrée rustique avec un mur beige, parquet clair, une porte double, une porte marron et un sol gris.
Cette image montre un grand hall d'entrée rustique avec un mur beige, parquet clair, une porte double, une porte marron et un sol gris.
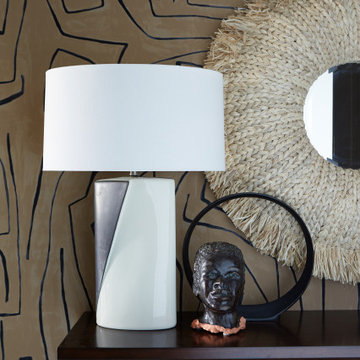
Cette image montre une entrée bohème de taille moyenne avec un couloir, un mur marron, parquet clair, une porte simple, une porte marron et un sol gris.
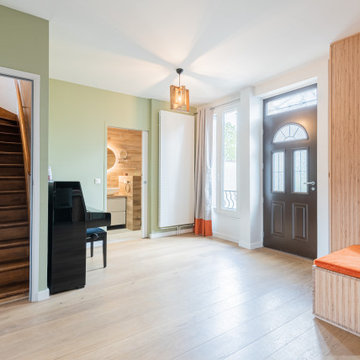
Dans cette maison du centre de Houilles (78) tout le rez-de-chaussée a été repensé. Autrefois composé de 4 pièces, les murs sont tombés et un IPN est venu les remplacer. Ainsi on arrive maintenant dans une vaste pièce où les espaces sont séparés par du mobilier pensé et réalisé sur mesure tels qu'un vestiaire à claustras, un bureau bibliothèque à double poste incluant 2 tables d'appoint intégrées et une cuisine américaine. Tout est dans un style classique contemporain avec une harmonie de couleurs très actuelles.
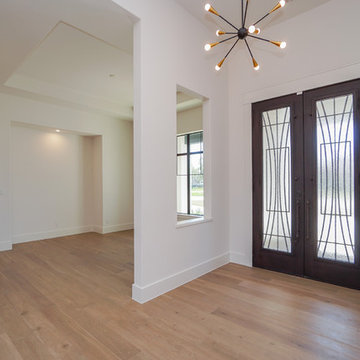
Cette image montre une porte d'entrée traditionnelle de taille moyenne avec un mur blanc, parquet clair, une porte double, une porte marron et un sol beige.
Idées déco d'entrées avec parquet clair et une porte marron
3