Idées déco d'entrées avec parquet clair et une porte noire
Trier par :
Budget
Trier par:Populaires du jour
101 - 120 sur 1 315 photos
1 sur 3

Cette photo montre un grand hall d'entrée tendance avec un mur beige, parquet clair, une porte double, une porte noire, un sol marron et un plafond à caissons.
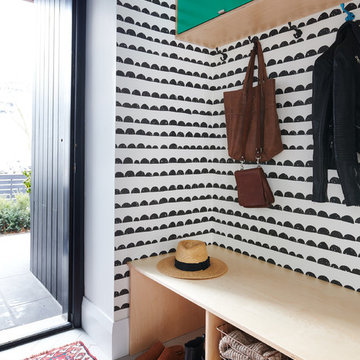
Photo Credit to Alex Lukey
Idée de décoration pour une entrée minimaliste de taille moyenne avec un vestiaire, un mur blanc, parquet clair, une porte simple, une porte noire et un sol blanc.
Idée de décoration pour une entrée minimaliste de taille moyenne avec un vestiaire, un mur blanc, parquet clair, une porte simple, une porte noire et un sol blanc.

The Ranch Pass Project consisted of architectural design services for a new home of around 3,400 square feet. The design of the new house includes four bedrooms, one office, a living room, dining room, kitchen, scullery, laundry/mud room, upstairs children’s playroom and a three-car garage, including the design of built-in cabinets throughout. The design style is traditional with Northeast turn-of-the-century architectural elements and a white brick exterior. Design challenges encountered with this project included working with a flood plain encroachment in the property as well as situating the house appropriately in relation to the street and everyday use of the site. The design solution was to site the home to the east of the property, to allow easy vehicle access, views of the site and minimal tree disturbance while accommodating the flood plain accordingly.

Entryway with modern staircase and white oak wood stairs and ceiling details.
Exemple d'une entrée chic avec un mur blanc, parquet clair, une porte simple, une porte noire, un plafond en lambris de bois et un sol marron.
Exemple d'une entrée chic avec un mur blanc, parquet clair, une porte simple, une porte noire, un plafond en lambris de bois et un sol marron.
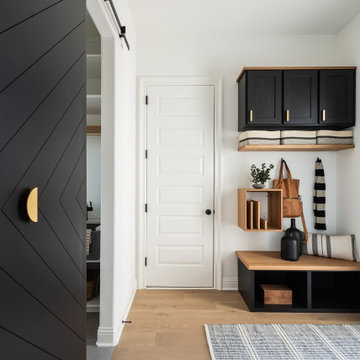
Modern Mud Room with Floating Charging Station
Exemple d'une petite entrée moderne avec un vestiaire, un mur blanc, parquet clair, une porte noire et une porte simple.
Exemple d'une petite entrée moderne avec un vestiaire, un mur blanc, parquet clair, une porte noire et une porte simple.
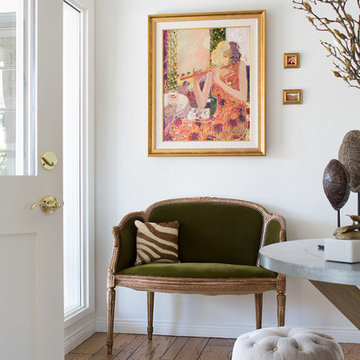
Meghan Bob Photography
Cette image montre un hall d'entrée design de taille moyenne avec un mur blanc, parquet clair, une porte double, une porte noire et un sol marron.
Cette image montre un hall d'entrée design de taille moyenne avec un mur blanc, parquet clair, une porte double, une porte noire et un sol marron.
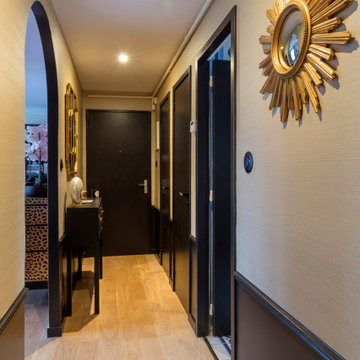
Entrée luxueuse dans des tons de beige et noir, relevé de touches de doré.
Réalisation d'un hall d'entrée bohème de taille moyenne avec un mur beige, parquet clair, une porte simple, une porte noire, un sol beige et du papier peint.
Réalisation d'un hall d'entrée bohème de taille moyenne avec un mur beige, parquet clair, une porte simple, une porte noire, un sol beige et du papier peint.
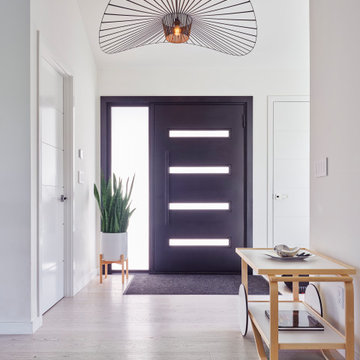
This Scandinavian-style home is a true masterpiece in minimalist design, perfectly blending in with the natural beauty of Moraga's rolling hills. With an elegant fireplace and soft, comfortable seating, the living room becomes an ideal place to relax with family. The revamped kitchen boasts functional features that make cooking a breeze, and the cozy dining space with soft wood accents creates an intimate atmosphere for family dinners or entertaining guests. The luxurious bedroom offers sprawling views that take one’s breath away. The back deck is the ultimate retreat, providing an abundance of stunning vistas to enjoy while basking in the sunshine. The sprawling deck, complete with a Finnish sauna and outdoor shower, is the perfect place to unwind and take in the magnificent views. From the windows and floors to the kitchen and bathrooms, everything has been carefully curated to create a serene and bright space that exudes Scandinavian charisma.
---Project by Douglah Designs. Their Lafayette-based design-build studio serves San Francisco's East Bay areas, including Orinda, Moraga, Walnut Creek, Danville, Alamo Oaks, Diablo, Dublin, Pleasanton, Berkeley, Oakland, and Piedmont.
For more about Douglah Designs, click here: http://douglahdesigns.com/
To learn more about this project, see here: https://douglahdesigns.com/featured-portfolio/scandinavian-home-design-moraga
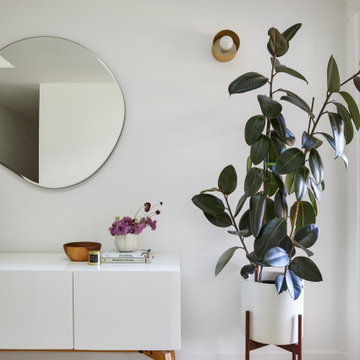
Exemple d'un hall d'entrée scandinave de taille moyenne avec un mur blanc, parquet clair, une porte simple, une porte noire et un sol marron.
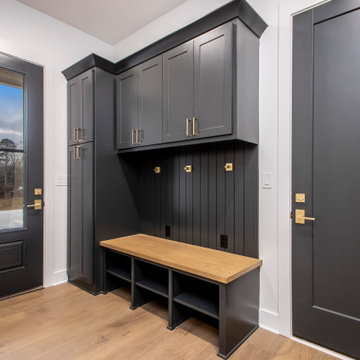
Réalisation d'une grande entrée design avec un vestiaire, un mur blanc, parquet clair, une porte noire et un sol marron.

The glass entry in this new construction allows views from the front steps, through the house, to a waterfall feature in the back yard. Wood on walls, floors & ceilings (beams, doors, insets, etc.,) warms the cool, hard feel of steel/glass.
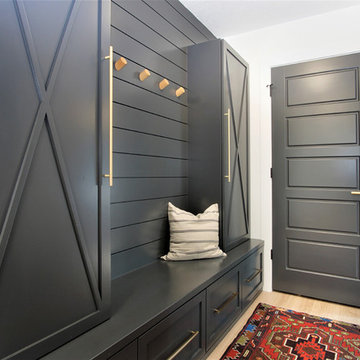
Cette photo montre une entrée scandinave de taille moyenne avec un mur blanc, parquet clair, un sol beige, un vestiaire, une porte simple et une porte noire.
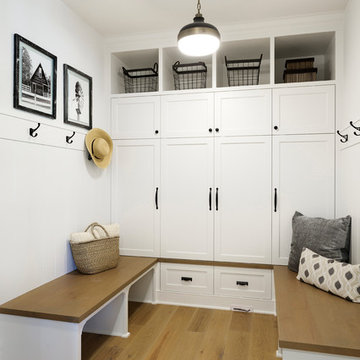
Spacecrafting
Cette image montre une grande entrée avec un vestiaire, un mur blanc, parquet clair, une porte noire et un sol beige.
Cette image montre une grande entrée avec un vestiaire, un mur blanc, parquet clair, une porte noire et un sol beige.
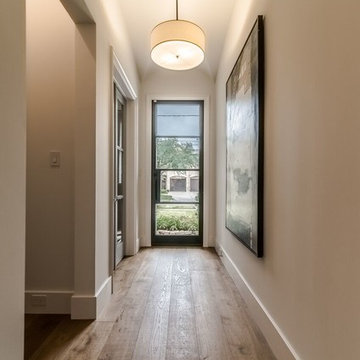
Idée de décoration pour une petite entrée tradition avec un mur blanc, parquet clair, une porte simple et une porte noire.
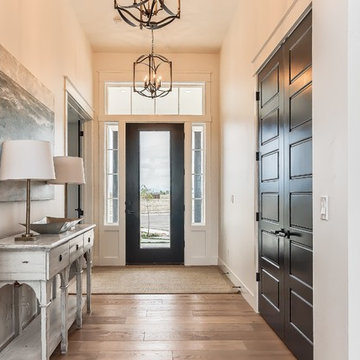
Gorgeous entry with loads of natural light. Light hardwood floors flow from room to room on the first level. Oil-rubbed bronze light fixtures add a sense of eclectic elegance to the farmhouse setting.

Coronado, CA
The Alameda Residence is situated on a relatively large, yet unusually shaped lot for the beachside community of Coronado, California. The orientation of the “L” shaped main home and linear shaped guest house and covered patio create a large, open courtyard central to the plan. The majority of the spaces in the home are designed to engage the courtyard, lending a sense of openness and light to the home. The aesthetics take inspiration from the simple, clean lines of a traditional “A-frame” barn, intermixed with sleek, minimal detailing that gives the home a contemporary flair. The interior and exterior materials and colors reflect the bright, vibrant hues and textures of the seaside locale.
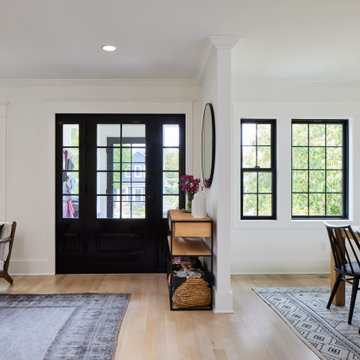
Black front door and modern decor
Réalisation d'un hall d'entrée tradition avec un mur blanc, parquet clair, une porte simple et une porte noire.
Réalisation d'un hall d'entrée tradition avec un mur blanc, parquet clair, une porte simple et une porte noire.

Inspiration pour un grand hall d'entrée marin en bois avec un mur blanc, parquet clair, une porte pivot, une porte noire, un sol beige et un plafond voûté.
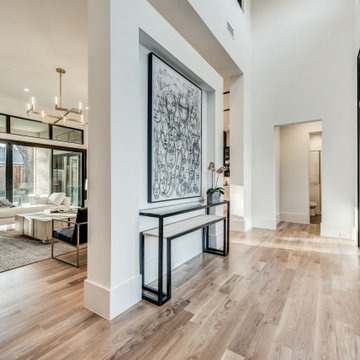
Inspiration pour une porte d'entrée minimaliste de taille moyenne avec un mur blanc, parquet clair, une porte double, une porte noire et un sol blanc.
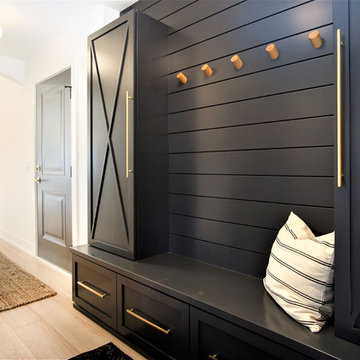
Idées déco pour une entrée scandinave de taille moyenne avec un mur blanc, parquet clair, un sol beige, un vestiaire, une porte simple et une porte noire.
Idées déco d'entrées avec parquet clair et une porte noire
6