Idées déco d'entrées avec parquet clair
Trier par :
Budget
Trier par:Populaires du jour
21 - 40 sur 1 200 photos
1 sur 3

Entering the property, the white tones of the hallway bring about a uniquely Victorian feeling to the place. The framed photos on the wall give the place life, a sense of homeliness — that this is not just a house, but a welcoming family home. The clear lines and design also let the beautiful chevron pattern of the floor to pop-out.
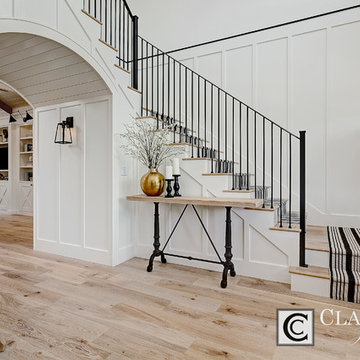
Doug Petersen Photography
Exemple d'un grand hall d'entrée nature avec un mur blanc et parquet clair.
Exemple d'un grand hall d'entrée nature avec un mur blanc et parquet clair.
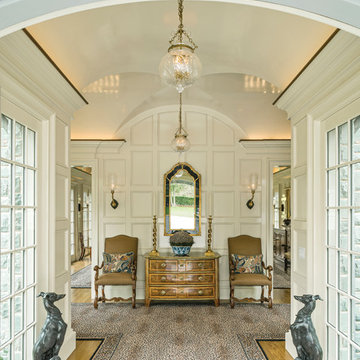
Photographer : Richard Mandelkorn
Inspiration pour une entrée traditionnelle de taille moyenne avec un mur blanc, parquet clair et une porte double.
Inspiration pour une entrée traditionnelle de taille moyenne avec un mur blanc, parquet clair et une porte double.
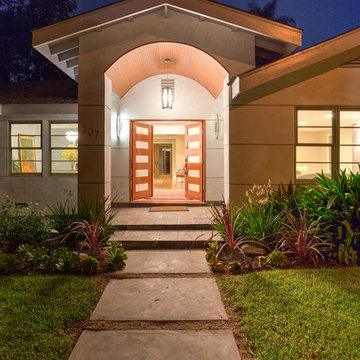
Idées déco pour une porte d'entrée moderne de taille moyenne avec un mur gris, parquet clair, une porte double et une porte en bois clair.

Inspiration pour un hall d'entrée design de taille moyenne avec un mur blanc, parquet clair, une porte simple, un sol beige et une porte en verre.

Idées déco pour une grande entrée classique avec un mur gris, parquet clair, un sol marron, un plafond en bois, un vestiaire, une porte double et une porte en bois brun.
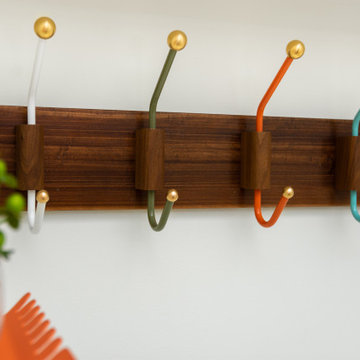
Midcentury Modern inspired new build home. Color, texture, pattern, interesting roof lines, wood, light!
Cette photo montre une petite entrée rétro avec un vestiaire, un mur blanc, parquet clair, une porte double, une porte en bois foncé et un sol marron.
Cette photo montre une petite entrée rétro avec un vestiaire, un mur blanc, parquet clair, une porte double, une porte en bois foncé et un sol marron.

Front door Entry open to courtyard atrium with Dining Room and Family Room beyond. Photo by Clark Dugger
Cette photo montre un grand hall d'entrée rétro avec un mur blanc, parquet clair, une porte double, une porte noire et un sol beige.
Cette photo montre un grand hall d'entrée rétro avec un mur blanc, parquet clair, une porte double, une porte noire et un sol beige.

Classic, timeless and ideally positioned on a sprawling corner lot set high above the street, discover this designer dream home by Jessica Koltun. The blend of traditional architecture and contemporary finishes evokes feelings of warmth while understated elegance remains constant throughout this Midway Hollow masterpiece unlike no other. This extraordinary home is at the pinnacle of prestige and lifestyle with a convenient address to all that Dallas has to offer.
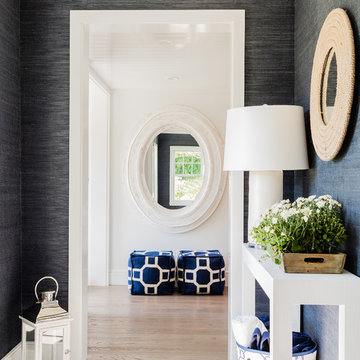
Michael Lee
Idées déco pour un grand hall d'entrée bord de mer avec un mur gris et parquet clair.
Idées déco pour un grand hall d'entrée bord de mer avec un mur gris et parquet clair.
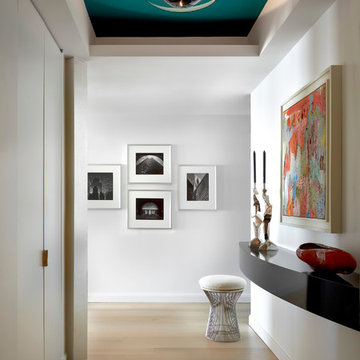
Winner, 2014 ASID Design Excellence Award in Residential Design.
A curved black lacquered shelf provides the perfect place for a pair of scultural candlesticks. The swirling ceiling fixture above adds an intriguing organic element.
Photography: Tony Soluri

https://www.lowellcustomhomes.com
Photo by www.aimeemazzenga.com
Interior Design by www.northshorenest.com
Relaxed luxury on the shore of beautiful Geneva Lake in Wisconsin.

Advisement + Design - Construction advisement, custom millwork & custom furniture design, interior design & art curation by Chango & Co.
Cette photo montre une grande porte d'entrée chic en bois avec un mur blanc, parquet clair, une porte double, une porte blanche, un sol marron et un plafond voûté.
Cette photo montre une grande porte d'entrée chic en bois avec un mur blanc, parquet clair, une porte double, une porte blanche, un sol marron et un plafond voûté.

This brownstone, located in Harlem, consists of five stories which had been duplexed to create a two story rental unit and a 3 story home for the owners. The owner hired us to do a modern renovation of their home and rear garden. The garden was under utilized, barely visible from the interior and could only be accessed via a small steel stair at the rear of the second floor. We enlarged the owner’s home to include the rear third of the floor below which had walk out access to the garden. The additional square footage became a new family room connected to the living room and kitchen on the floor above via a double height space and a new sculptural stair. The rear facade was completely restructured to allow us to install a wall to wall two story window and door system within the new double height space creating a connection not only between the two floors but with the outside. The garden itself was terraced into two levels, the bottom level of which is directly accessed from the new family room space, the upper level accessed via a few stone clad steps. The upper level of the garden features a playful interplay of stone pavers with wood decking adjacent to a large seating area and a new planting bed. Wet bar cabinetry at the family room level is mirrored by an outside cabinetry/grill configuration as another way to visually tie inside to out. The second floor features the dining room, kitchen and living room in a large open space. Wall to wall builtins from the front to the rear transition from storage to dining display to kitchen; ending at an open shelf display with a fireplace feature in the base. The third floor serves as the children’s floor with two bedrooms and two ensuite baths. The fourth floor is a master suite with a large bedroom and a large bathroom bridged by a walnut clad hall that conceals a closet system and features a built in desk. The master bath consists of a tiled partition wall dividing the space to create a large walkthrough shower for two on one side and showcasing a free standing tub on the other. The house is full of custom modern details such as the recessed, lit handrail at the house’s main stair, floor to ceiling glass partitions separating the halls from the stairs and a whimsical builtin bench in the entry.
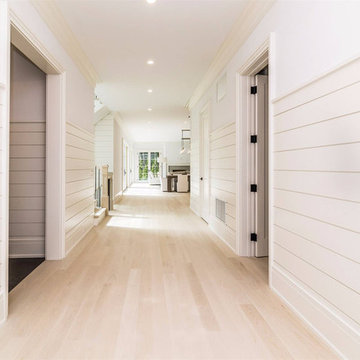
Exemple d'une très grande entrée tendance avec un mur blanc, parquet clair, une porte pivot et un sol beige.
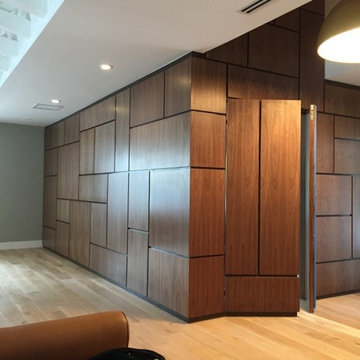
Idée de décoration pour une grande entrée minimaliste avec un mur marron, parquet clair, une porte pivot et une porte bleue.

Cette image montre un très grand hall d'entrée marin avec un mur beige, parquet clair, une porte simple et un sol marron.

Cette photo montre un grand hall d'entrée moderne avec parquet clair, une porte pivot, une porte en verre et un plafond voûté.
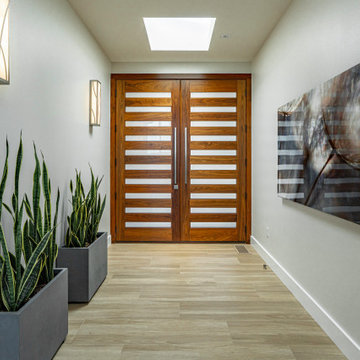
Front entry interior. The skylight and doors bring much needed natural light to a formerly dark hallway.
Builder: Oliver Custom Homes
Architect: Barley|Pfeiffer
Interior Designer: Panache Interiors
Photographer: Mark Adams Media

Photographer Derrick Godson
Clients brief was to create a modern stylish interior in a predominantly grey colour scheme. We cleverly used different textures and patterns in our choice of soft furnishings to create an opulent modern interior.
Entrance hall design includes a bespoke wool stair runner with bespoke stair rods, custom panelling, radiator covers and we designed all the interior doors throughout.
The windows were fitted with remote controlled blinds and beautiful handmade curtains and custom poles. To ensure the perfect fit, we also custom made the hall benches and occasional chairs.
The herringbone floor and statement lighting give this home a modern edge, whilst its use of neutral colours ensures it is inviting and timeless.
Idées déco d'entrées avec parquet clair
2