Idées déco d'entrées avec parquet en bambou et une porte simple
Trier par :
Budget
Trier par:Populaires du jour
41 - 60 sur 121 photos
1 sur 3
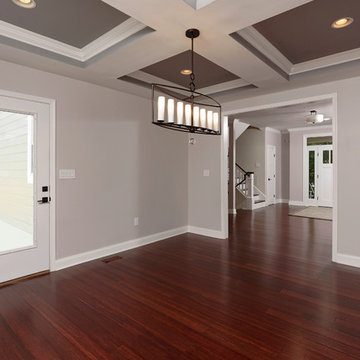
We used:
Crystorama Lighting Group's Cameron 8 light 42" wide wrought-iron linear chandelier in English Bronze.
Paint colors:
Walls: Glidden Silver Cloud 30YY 63/024
Ceilings/Trims/Doors: Glidden Swan White GLC23
Recessed Ceiling: Glidden Granite Grey OONN37/000
Robert B. Narod Photography
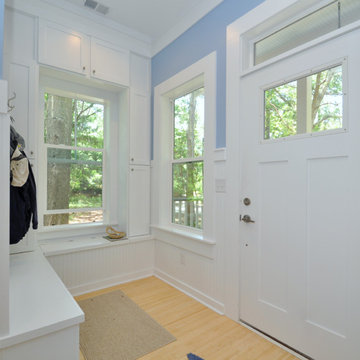
Idée de décoration pour une petite entrée avec un vestiaire, un mur bleu, parquet en bambou, une porte simple et une porte blanche.
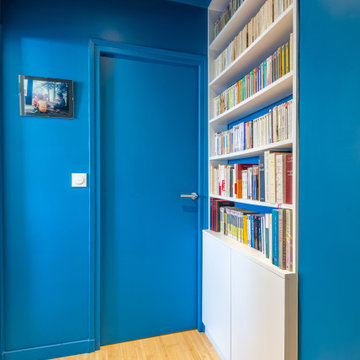
Une entrée toute bleu jusqu'au plafond. Avec un meuble bibliothèque sur mesure.
Idées déco pour un petit hall d'entrée contemporain avec un mur bleu, parquet en bambou, une porte simple et un sol beige.
Idées déco pour un petit hall d'entrée contemporain avec un mur bleu, parquet en bambou, une porte simple et un sol beige.
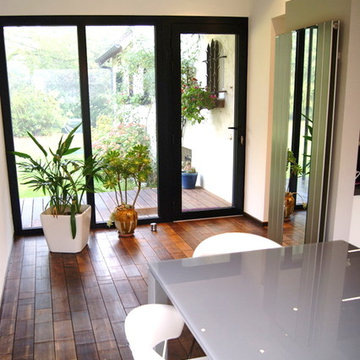
les ateliers d'Avre & d'Iton
Réalisation d'une grande entrée design avec une porte simple, une porte blanche, un mur blanc, parquet en bambou et un sol marron.
Réalisation d'une grande entrée design avec une porte simple, une porte blanche, un mur blanc, parquet en bambou et un sol marron.
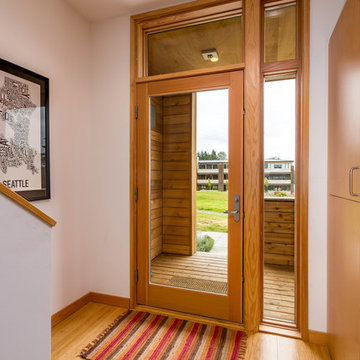
Inspiration pour un hall d'entrée minimaliste de taille moyenne avec un mur blanc, parquet en bambou, une porte simple et une porte en verre.
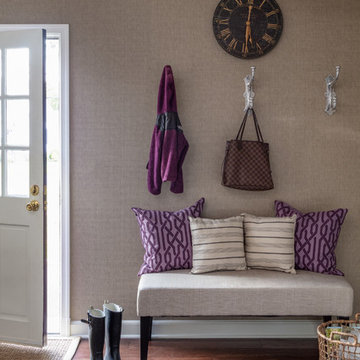
Yard Entry/ Mud Room
Idée de décoration pour une entrée tradition de taille moyenne avec un mur marron, parquet en bambou, un sol marron, une porte simple et une porte blanche.
Idée de décoration pour une entrée tradition de taille moyenne avec un mur marron, parquet en bambou, un sol marron, une porte simple et une porte blanche.
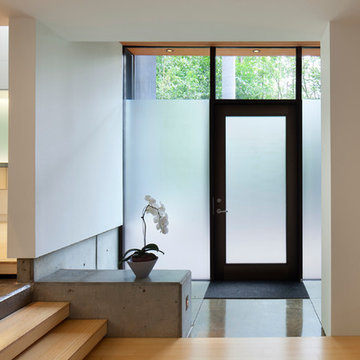
Interior view of the entry. Exterior materials reach through the southern facing glass creating a genteel transition from outside to inside.
© Mark Herboth Photography
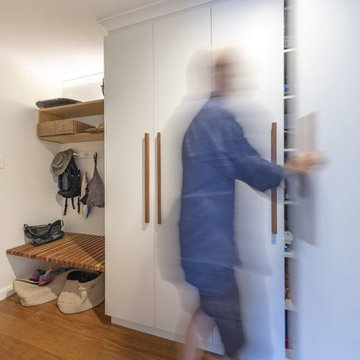
Ben Wrigley
Réalisation d'un petit hall d'entrée design avec un mur blanc, parquet en bambou, une porte simple, une porte en bois brun et un sol marron.
Réalisation d'un petit hall d'entrée design avec un mur blanc, parquet en bambou, une porte simple, une porte en bois brun et un sol marron.
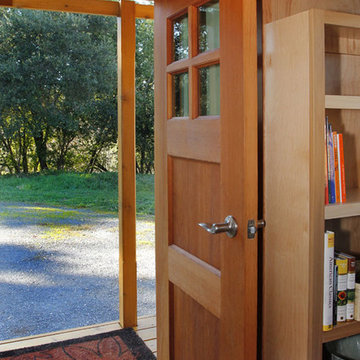
Idée de décoration pour un petit vestibule tradition avec un mur marron, parquet en bambou, une porte simple et une porte en bois brun.
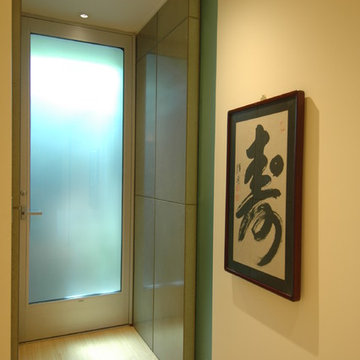
Edwardian Remodel with Modern Twist in San Francisco, California's Bernal Heights Neighborhood
For this remodel in San Francisco’s Bernal Heights, we were the third architecture firm the owners hired. After using other architects for their master bathroom and kitchen remodels, they approached us to complete work on updating their Edwardian home. Our work included tying together the exterior and entry and completely remodeling the lower floor for use as a home office and guest quarters. The project included adding a new stair connecting the lower floor to the main house while maintaining its legal status as the second unit in case they should ever want to rent it in the future. Providing display areas for and lighting their art collection were special concerns. Interior finishes included polished, cast-concrete wall panels and counters and colored frosted glass. Brushed aluminum elements were used on the interior and exterior to create a unified design. Work at the exterior included custom house numbers, gardens, concrete walls, fencing, meter boxes, doors, lighting and trash enclosures. Photos by Mark Brand.
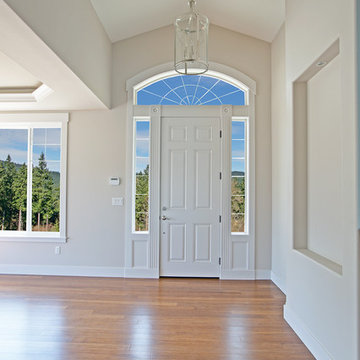
This entry is just as grand on this inside as it is on the exterior. Bill Johnson Photogarphy
Exemple d'un grand hall d'entrée craftsman avec parquet en bambou, une porte simple, une porte blanche et un mur blanc.
Exemple d'un grand hall d'entrée craftsman avec parquet en bambou, une porte simple, une porte blanche et un mur blanc.
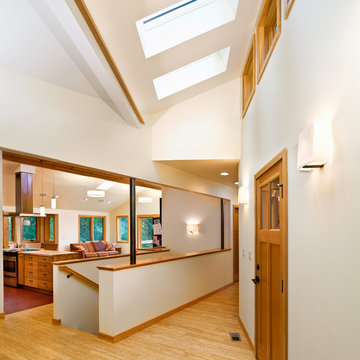
W. L. Construction, Broadleaf Architecture, and the homeowners collaborated to keep the original "bones" of this home while rearranging the interior walls. Out of this shuffle appeared a new entry, hallways, an entertainment room, and a garage. The kitchen was also relocated from the west to the east side of the house for the morning sun. The owners were focused on keeping the budget and the square footage in check. This prompted an initial pause when we all realized that the "wants" created a bigger house and budget than was desired. We all dug in and came up with a tighter design that really worked on all levels. Elements of the old 'clerestory' design are present in the entry. This process brought out the best in all of us as well as this now very livable home.
Photos : Erik Lubbock
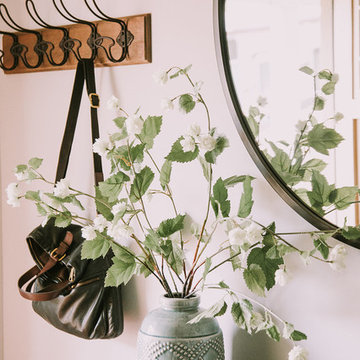
Annie W Photography
Idée de décoration pour une entrée champêtre de taille moyenne avec un couloir, un mur gris, parquet en bambou, une porte simple, une porte marron et un sol marron.
Idée de décoration pour une entrée champêtre de taille moyenne avec un couloir, un mur gris, parquet en bambou, une porte simple, une porte marron et un sol marron.
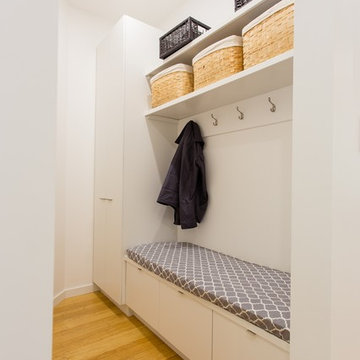
Cette image montre une entrée design de taille moyenne avec un vestiaire, un mur blanc, parquet en bambou, une porte simple et une porte en bois brun.
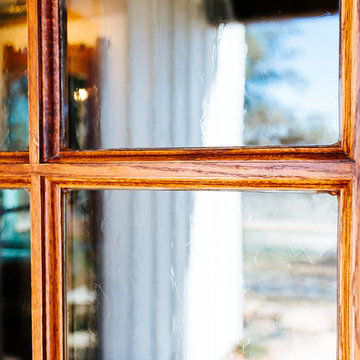
Snap Chic Photography
Cette photo montre une grande porte d'entrée nature avec un mur marron, parquet en bambou, une porte simple, une porte en verre et un sol marron.
Cette photo montre une grande porte d'entrée nature avec un mur marron, parquet en bambou, une porte simple, une porte en verre et un sol marron.
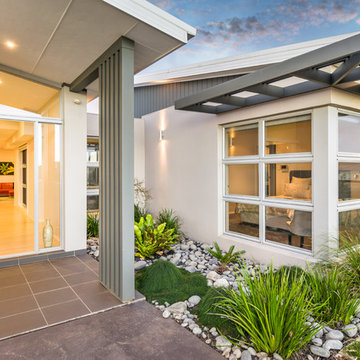
Exemple d'une porte d'entrée moderne de taille moyenne avec un mur blanc, parquet en bambou, une porte simple et une porte en bois brun.
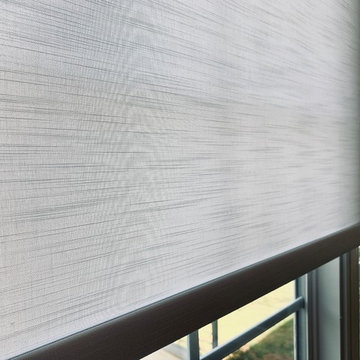
Stunning soft gray roller shades custom crafted for this new construction property in Atlanta, Georgia. Our client was relocating from California and partnered with Acadia Shutters remotely, trusting our team to execute her design style, maximizing natural light while providing privacy.
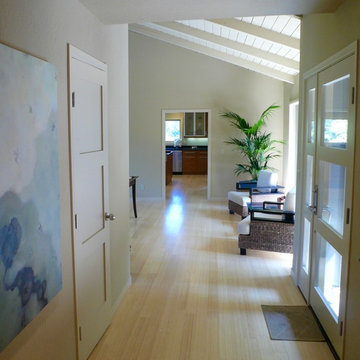
Photography: SFREDD
Idées déco pour un hall d'entrée contemporain avec parquet en bambou, une porte simple et une porte en verre.
Idées déco pour un hall d'entrée contemporain avec parquet en bambou, une porte simple et une porte en verre.
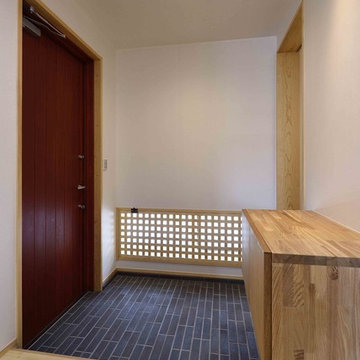
2017年 日本エコハウス大賞 協賛賞
〜左のワインレッドのドアは木製の玄関ドア。右手の奥に家族用の内玄関と収納スペースを設けていますので、お客様をお迎えする空間はすっきりシンプルに。宙に浮いている収納はスリッパ収納です。
Idées déco pour une entrée montagne de taille moyenne avec un couloir, un mur blanc, parquet en bambou, une porte simple, une porte rouge et un sol beige.
Idées déco pour une entrée montagne de taille moyenne avec un couloir, un mur blanc, parquet en bambou, une porte simple, une porte rouge et un sol beige.
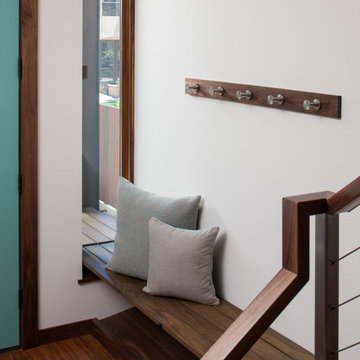
Ken Drake
Aménagement d'un hall d'entrée moderne de taille moyenne avec un mur blanc, parquet en bambou et une porte simple.
Aménagement d'un hall d'entrée moderne de taille moyenne avec un mur blanc, parquet en bambou et une porte simple.
Idées déco d'entrées avec parquet en bambou et une porte simple
3