Idées déco d'entrées avec parquet foncé et différents designs de plafond
Trier par :
Budget
Trier par:Populaires du jour
101 - 120 sur 478 photos
1 sur 3

Bevolo Cupole Pool House Lanterns welcome guests in the foyer of the 2021 Flower Showhouse.
https://flowermag.com/flower-magazine-showhouse-2021/
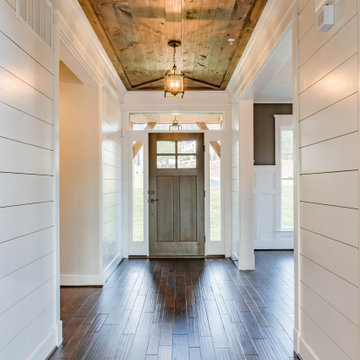
Exemple d'un hall d'entrée nature avec un mur blanc, parquet foncé, une porte simple, une porte en bois brun, un sol marron, un plafond en bois et du lambris de bois.
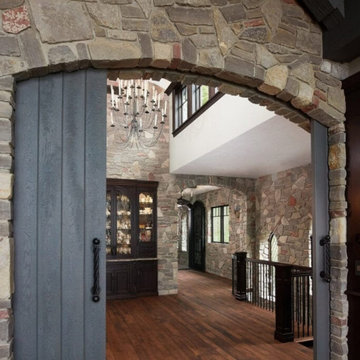
This gorgeous home showcases Brookhaven real limestone thin veneer as interior siding on the walls in the entrance and open hallways. Brookhaven is a dark and colorful blend of natural limestones. Although dark is a relative term, this natural stone veneer is unusually dark for limestone. The stone looks muted from a distance but is also colorful upon close inspection. There are some lighter tones as well as soft hints of red and lavender. Brookhaven is a fieldledge style stone. The fieldledge style allows the finished veneer to showcase multiple faces of the limestone which adds color and texture variations. The rectangular linear pieces show primarily the interior part of the stone, whereas, the irregular pieces show the exterior part with natural mineral staining.
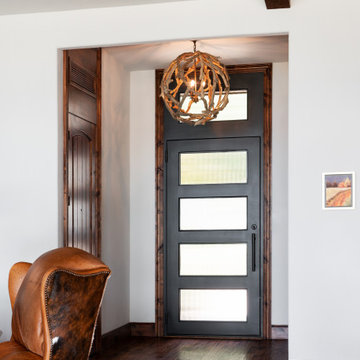
Idées déco pour un hall d'entrée montagne de taille moyenne avec un mur beige, parquet foncé, une porte simple, une porte noire, un sol marron et poutres apparentes.
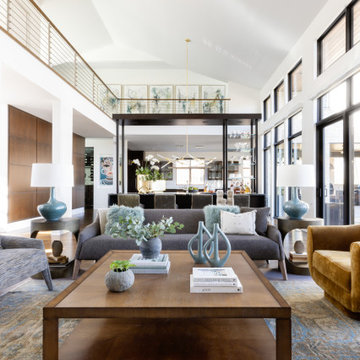
The spacious main living room and dining rooms are separated by the custom wet bar. The walnut wood panels on the left wall ground the room and and detail opposite the floor to ceiling black framed windows face the rear of the property. The walkway connect the left wing of the home to the right continuing the use of the stainless steel railings. Commissioned Modern art lines the walkway for additional color and focus.
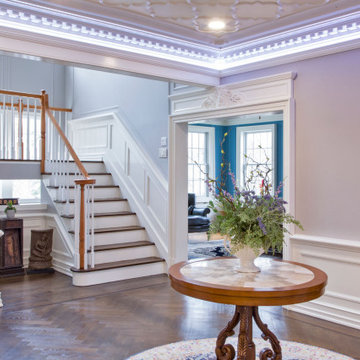
Classic foyer and interior woodwork in Princeton, NJ.
For more about this project visit our website
wlkitchenandhome.com/interiors/
Aménagement d'un grand hall d'entrée classique avec un mur blanc, parquet foncé, une porte simple, une porte marron, un sol marron, un plafond à caissons et du lambris.
Aménagement d'un grand hall d'entrée classique avec un mur blanc, parquet foncé, une porte simple, une porte marron, un sol marron, un plafond à caissons et du lambris.
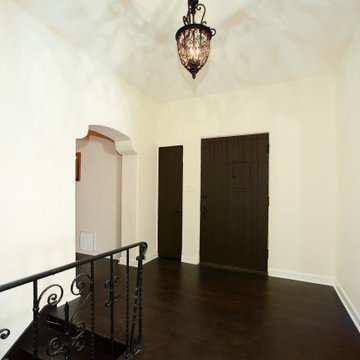
Entry Foyer leading to Grand Room, Dinning Room and Staircase. New and repaired plaster walls, fresh paint throughout, refinished original hardwood flooring, new wrought iron stair railing, custom windows, custom wall features.
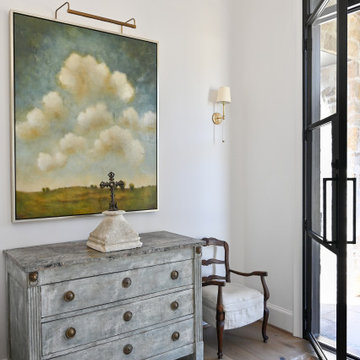
A curved entryway with antique furnishings, iron doors, and ornate fixtures and double mirror.
Chairs and cabinet are antiques, refinished by a local artisan. Art and sculpture are collectables of homeowner.
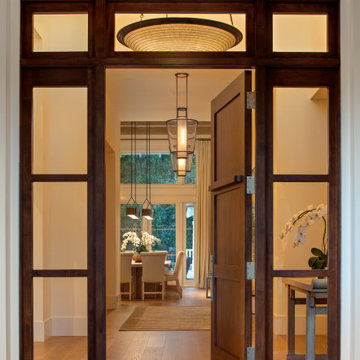
Exemple d'une porte d'entrée nature avec un mur blanc, parquet foncé, une porte simple, une porte en bois brun, un sol marron et poutres apparentes.
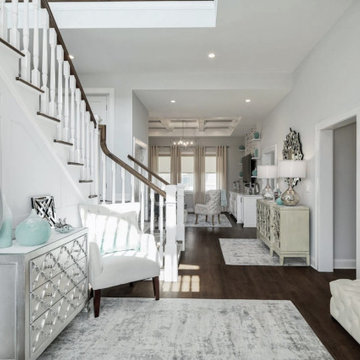
Idées déco pour un grand hall d'entrée classique avec un mur gris, parquet foncé, une porte simple, une porte blanche, un sol marron, un plafond voûté et du papier peint.
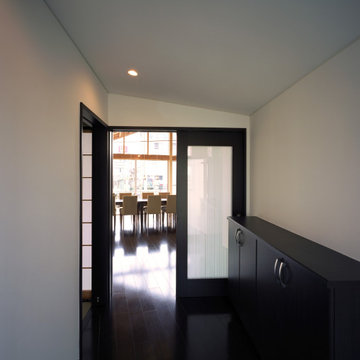
Aménagement d'une entrée moderne avec un couloir, un mur blanc, parquet foncé, un sol marron, un plafond en lambris de bois et du lambris de bois.
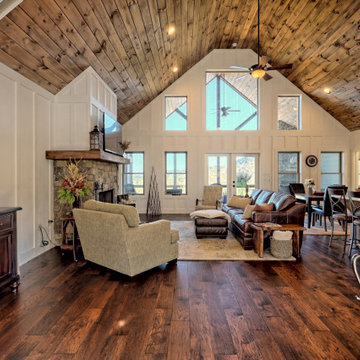
What a view! This custom-built, Craftsman style home overlooks the surrounding mountains and features board and batten and Farmhouse elements throughout.
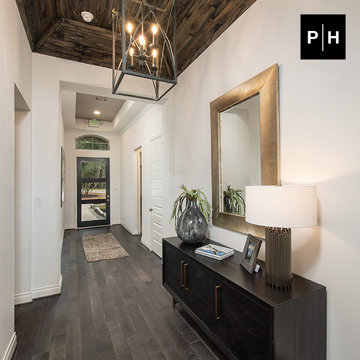
Entryway
Cette photo montre une entrée avec un couloir, un mur blanc, parquet foncé, une porte simple, une porte en bois foncé et un plafond en bois.
Cette photo montre une entrée avec un couloir, un mur blanc, parquet foncé, une porte simple, une porte en bois foncé et un plafond en bois.
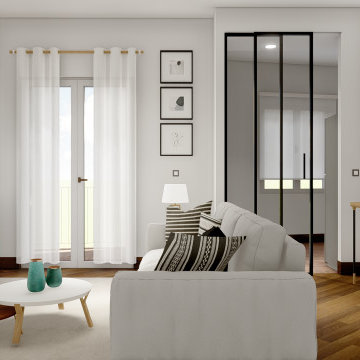
Zona Ingresso - salotto e ampia vetrata che divide la zona dell'ingresso salotto con la cucina
Aménagement d'un hall d'entrée classique de taille moyenne avec un mur blanc, parquet foncé, une porte simple, une porte blanche, un sol marron et un plafond décaissé.
Aménagement d'un hall d'entrée classique de taille moyenne avec un mur blanc, parquet foncé, une porte simple, une porte blanche, un sol marron et un plafond décaissé.
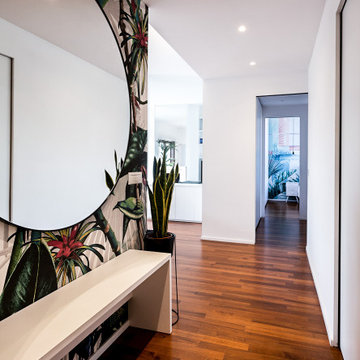
Réalisation d'un petit hall d'entrée ethnique avec un mur blanc, parquet foncé, une porte simple, une porte blanche, un sol marron et un plafond décaissé.
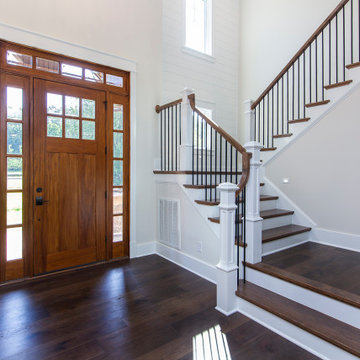
Cette photo montre un hall d'entrée de taille moyenne avec un mur blanc, parquet foncé, une porte simple, une porte en bois foncé, un sol marron et un plafond voûté.

This foyer is inviting and stylish. From the decorative accessories to the hand-painted ceiling, everything complements one another to create a grand entry. Visit our interior designers & home designer Dallas website for more details >>> https://dkorhome.com/project/modern-asian-inspired-interior-design/
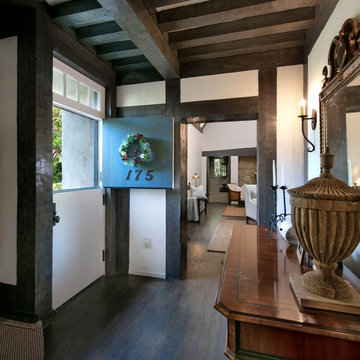
Cette photo montre un petit vestibule avec un mur blanc, parquet foncé, une porte hollandaise, une porte verte, un sol marron et poutres apparentes.
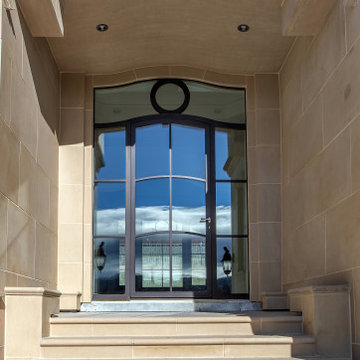
Cette photo montre une très grande porte d'entrée avec une porte simple, une porte en verre, un mur beige, parquet foncé, un sol marron, un plafond voûté et un mur en parement de brique.
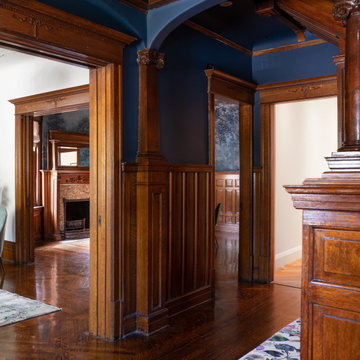
Aménagement d'un grand hall d'entrée classique en bois avec un mur bleu, parquet foncé, une porte simple, une porte en bois foncé, un sol marron et poutres apparentes.
Idées déco d'entrées avec parquet foncé et différents designs de plafond
6