Idées déco d'entrées avec parquet foncé et sol en béton ciré
Trier par :
Budget
Trier par:Populaires du jour
161 - 180 sur 21 991 photos
1 sur 3
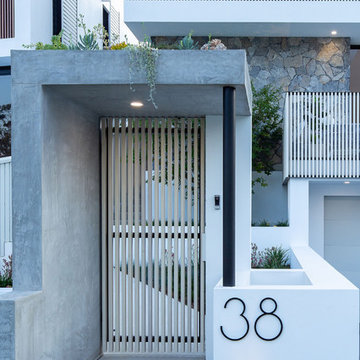
Landscaping
Luxury Home
Entrance
Cette image montre une petite entrée design avec un mur blanc, sol en béton ciré et un sol gris.
Cette image montre une petite entrée design avec un mur blanc, sol en béton ciré et un sol gris.
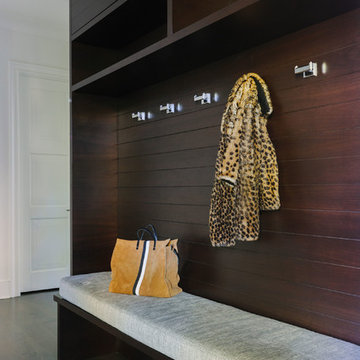
Photo Credit:
Aimée Mazzenga
Cette photo montre une entrée tendance de taille moyenne avec un vestiaire, un mur marron, parquet foncé, une porte en bois foncé et un sol marron.
Cette photo montre une entrée tendance de taille moyenne avec un vestiaire, un mur marron, parquet foncé, une porte en bois foncé et un sol marron.
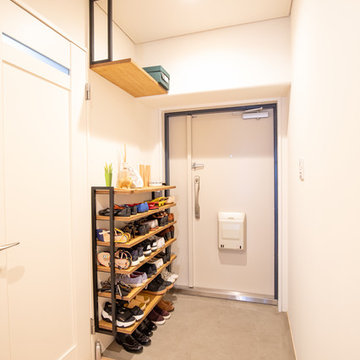
Cette image montre une petite entrée nordique avec un couloir, un mur blanc, sol en béton ciré, une porte simple, une porte blanche et un sol gris.
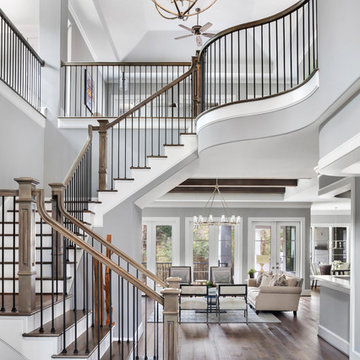
Cate Black
Cette image montre un grand hall d'entrée traditionnel avec un mur gris, parquet foncé et un sol marron.
Cette image montre un grand hall d'entrée traditionnel avec un mur gris, parquet foncé et un sol marron.

Paul Dyer
Idées déco pour une porte d'entrée classique de taille moyenne avec un mur marron, sol en béton ciré, une porte hollandaise, une porte verte et un sol gris.
Idées déco pour une porte d'entrée classique de taille moyenne avec un mur marron, sol en béton ciré, une porte hollandaise, une porte verte et un sol gris.

Aménagement d'une grande entrée contemporaine avec un couloir, un mur blanc, sol en béton ciré, une porte simple, une porte en verre et un sol gris.
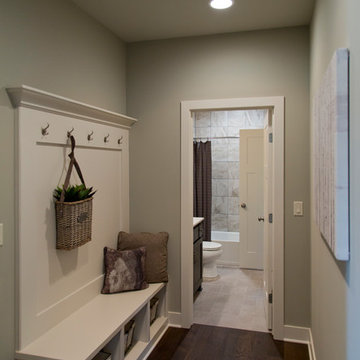
Idées déco pour une entrée campagne de taille moyenne avec un vestiaire, un mur gris, parquet foncé et un sol marron.
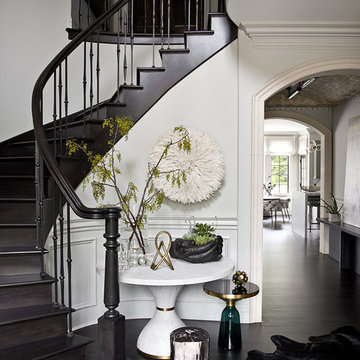
Idées déco pour un hall d'entrée classique avec un mur gris et parquet foncé.
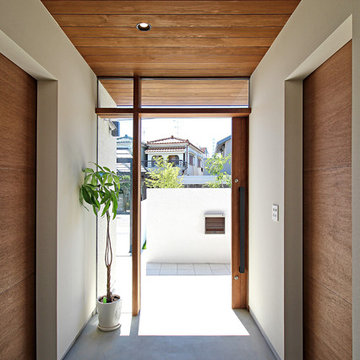
Réalisation d'une entrée minimaliste avec un couloir, un mur blanc, sol en béton ciré, une porte coulissante, une porte en bois brun et un sol gris.
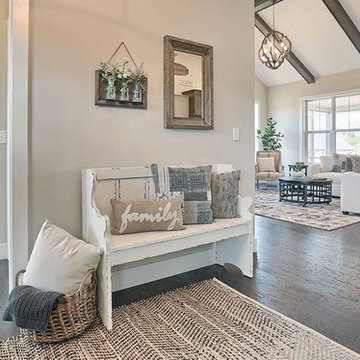
This 1-story home with open floorplan includes 2 bedrooms and 2 bathrooms. Stylish hardwood flooring flows from the Foyer through the main living areas. The Kitchen with slate appliances and quartz countertops with tile backsplash. Off of the Kitchen is the Dining Area where sliding glass doors provide access to the screened-in porch and backyard. The Family Room, warmed by a gas fireplace with stone surround and shiplap, includes a cathedral ceiling adorned with wood beams. The Owner’s Suite is a quiet retreat to the rear of the home and features an elegant tray ceiling, spacious closet, and a private bathroom with double bowl vanity and tile shower. To the front of the home is an additional bedroom, a full bathroom, and a private study with a coffered ceiling and barn door access.
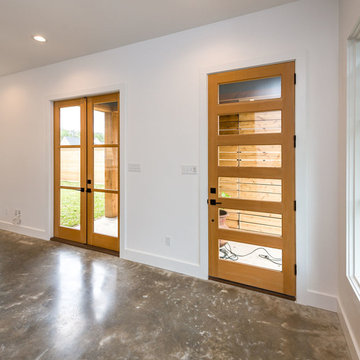
Cette photo montre une porte d'entrée rétro avec un mur blanc, sol en béton ciré, une porte simple, une porte en bois clair et un sol marron.
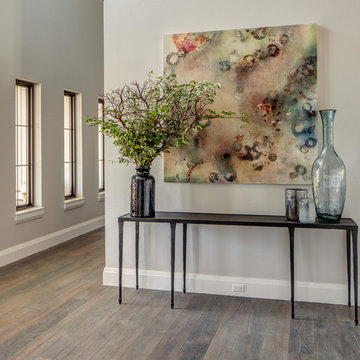
This beautiful showcase home offers a blend of crisp, uncomplicated modern lines and a touch of farmhouse architectural details. The 5,100 square feet single level home with 5 bedrooms, 3 ½ baths with a large vaulted bonus room over the garage is delightfully welcoming.
For more photos of this project visit our website: https://wendyobrienid.com.
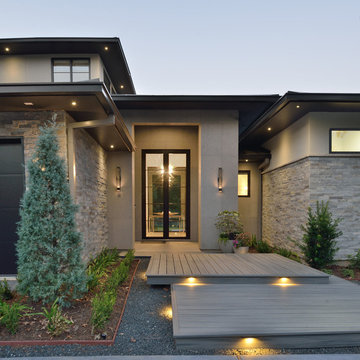
Réalisation d'une grande porte d'entrée design avec un mur blanc, une porte double, une porte en verre, un sol gris et sol en béton ciré.
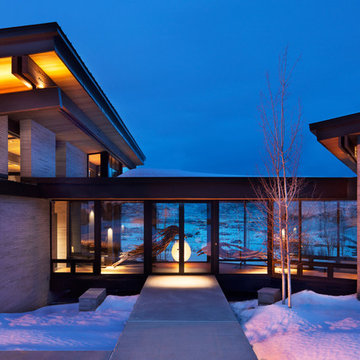
The Entry Bridge from the exterior looks through to the view.
Photo: David Marlow
Inspiration pour un très grand hall d'entrée design avec sol en béton ciré, une porte double, une porte en verre et un sol marron.
Inspiration pour un très grand hall d'entrée design avec sol en béton ciré, une porte double, une porte en verre et un sol marron.
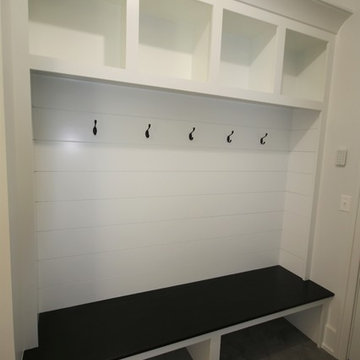
Cette image montre une petite entrée traditionnelle avec un vestiaire, une porte simple, un mur blanc, sol en béton ciré, une porte noire et un sol gris.
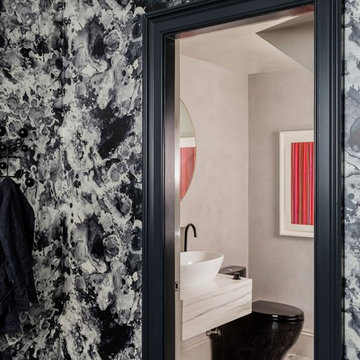
Photography by Michael J. Lee
Cette photo montre un vestibule chic de taille moyenne avec un mur noir, parquet foncé et un sol marron.
Cette photo montre un vestibule chic de taille moyenne avec un mur noir, parquet foncé et un sol marron.
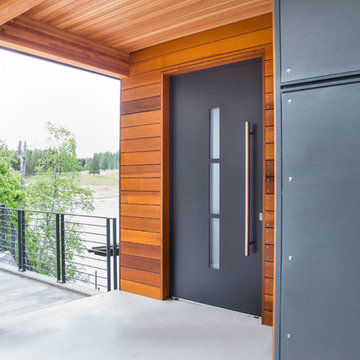
A robust modern entry door provides both security and style to the lakeside home. With multi-point locks and quadruple pane glass standard. The 3 glass lites are frosted in order to allow light in while maintaining privacy. Available in over 300 powder coated colors, multiple handle options with custom designs available.
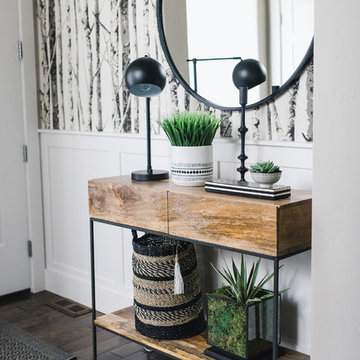
Radion Photography
Cette photo montre une petite porte d'entrée moderne avec un mur gris, parquet foncé, une porte simple, une porte blanche et un sol marron.
Cette photo montre une petite porte d'entrée moderne avec un mur gris, parquet foncé, une porte simple, une porte blanche et un sol marron.
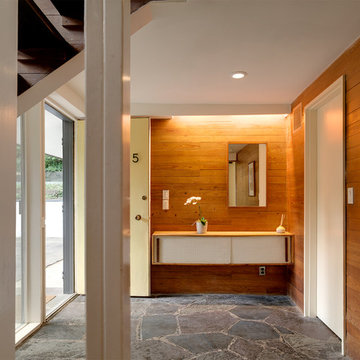
Photography: Michael Biondo
Idées déco pour un hall d'entrée rétro de taille moyenne avec un mur marron, sol en béton ciré, une porte simple et une porte jaune.
Idées déco pour un hall d'entrée rétro de taille moyenne avec un mur marron, sol en béton ciré, une porte simple et une porte jaune.
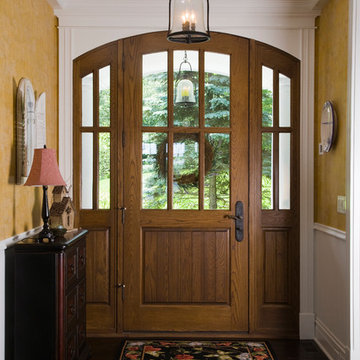
http://www.pickellbuilders.com. Photography by Linda Oyama Bryan. Arch Top White Oak Front Door with Side Lights and Ashley Norton Hardware, distressed dark stained white oak floors.
Idées déco d'entrées avec parquet foncé et sol en béton ciré
9