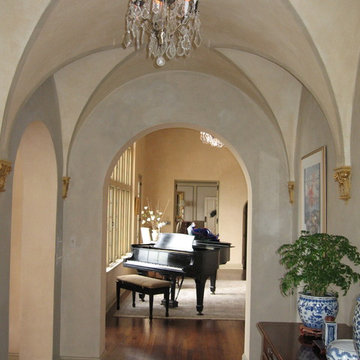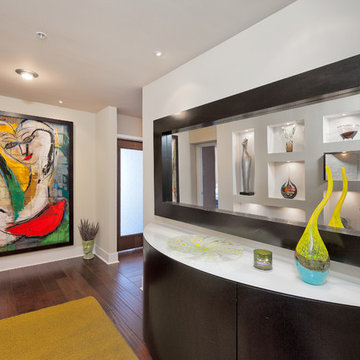Idées déco d'entrées avec parquet foncé et un sol en calcaire
Trier par :
Budget
Trier par:Populaires du jour
81 - 100 sur 16 743 photos
1 sur 3

McManus Photography
Exemple d'un hall d'entrée chic de taille moyenne avec un mur beige, parquet foncé, une porte simple et une porte en verre.
Exemple d'un hall d'entrée chic de taille moyenne avec un mur beige, parquet foncé, une porte simple et une porte en verre.
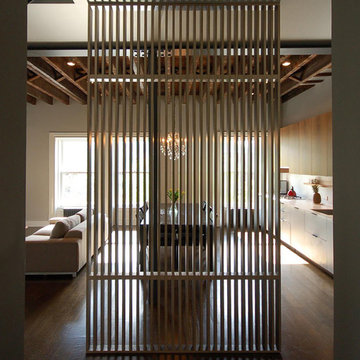
Inspiration pour une entrée bohème avec un couloir, parquet foncé et un sol marron.
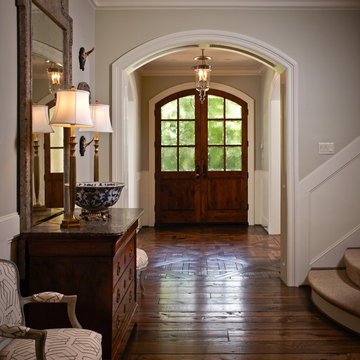
Photos by Steve Chenn
Aménagement d'un hall d'entrée classique de taille moyenne avec une porte en bois foncé, un mur gris, un sol marron, parquet foncé et une porte double.
Aménagement d'un hall d'entrée classique de taille moyenne avec une porte en bois foncé, un mur gris, un sol marron, parquet foncé et une porte double.
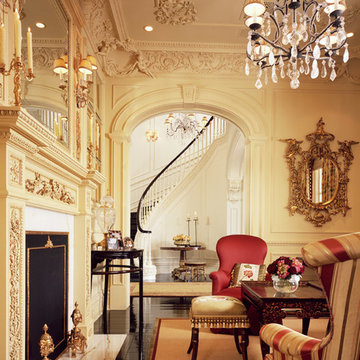
Erhard Pfeiffer
Cette photo montre un grand hall d'entrée chic avec un mur beige et parquet foncé.
Cette photo montre un grand hall d'entrée chic avec un mur beige et parquet foncé.
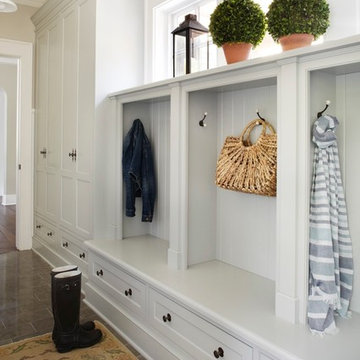
Fabulous galley style Mud Room featuring custom built in cabinetry painted in a Gustavian gray and fitted with iron pulls. A limestone floor, vintage style pendant lights and an antique rug infuse old world charm into this new construction space.
Interior Design: Molly Quinn Design
Architect: Hackley & Associates
Builder: Homes by James
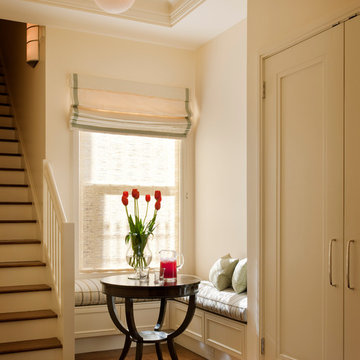
We updated the floor plan of the classic San Francisco home, emphasizing the bay view, enlarged the kitchen in an open plan connected to family living space, and reorganized the master and guest suites. All is designed to be seamless with the original architecture with contemporary twist.
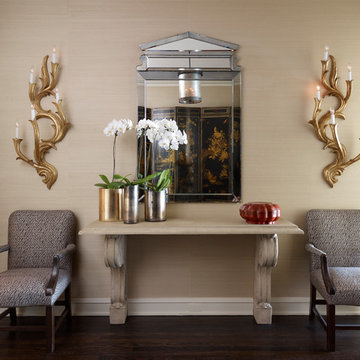
Photography by: Werner Straube
Inspiration pour une entrée traditionnelle avec un mur beige et parquet foncé.
Inspiration pour une entrée traditionnelle avec un mur beige et parquet foncé.
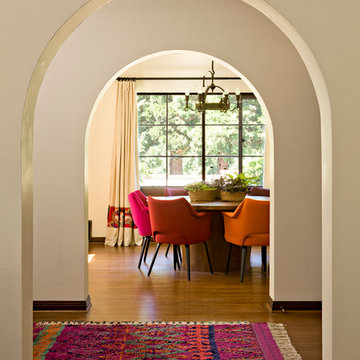
New furniture includes vintage chairs in the dining room, reupholstered in brightly colored felt, a 10′ long vintage bench upholstered in an antique morrocan rug, a JHID-designed coffee table made of walnut ‘bricks’ an echo of the brick architecture. Photo by Lincoln Barbour.

The addition acts as a threshold from a new entry to the expansive site beyond. Glass becomes the connector between old and new, top and bottom, copper and stone. Reclaimed wood treads are used in a minimally detailed open stair connecting living spaces to a new hall and bedrooms above.
Photography: Jeffrey Totaro

Who says green and sustainable design has to look like it? Designed to emulate the owner’s favorite country club, this fine estate home blends in with the natural surroundings of it’s hillside perch, and is so intoxicatingly beautiful, one hardly notices its numerous energy saving and green features.
Durable, natural and handsome materials such as stained cedar trim, natural stone veneer, and integral color plaster are combined with strong horizontal roof lines that emphasize the expansive nature of the site and capture the “bigness” of the view. Large expanses of glass punctuated with a natural rhythm of exposed beams and stone columns that frame the spectacular views of the Santa Clara Valley and the Los Gatos Hills.
A shady outdoor loggia and cozy outdoor fire pit create the perfect environment for relaxed Saturday afternoon barbecues and glitzy evening dinner parties alike. A glass “wall of wine” creates an elegant backdrop for the dining room table, the warm stained wood interior details make the home both comfortable and dramatic.
The project’s energy saving features include:
- a 5 kW roof mounted grid-tied PV solar array pays for most of the electrical needs, and sends power to the grid in summer 6 year payback!
- all native and drought-tolerant landscaping reduce irrigation needs
- passive solar design that reduces heat gain in summer and allows for passive heating in winter
- passive flow through ventilation provides natural night cooling, taking advantage of cooling summer breezes
- natural day-lighting decreases need for interior lighting
- fly ash concrete for all foundations
- dual glazed low e high performance windows and doors
Design Team:
Noel Cross+Architects - Architect
Christopher Yates Landscape Architecture
Joanie Wick – Interior Design
Vita Pehar - Lighting Design
Conrado Co. – General Contractor
Marion Brenner – Photography
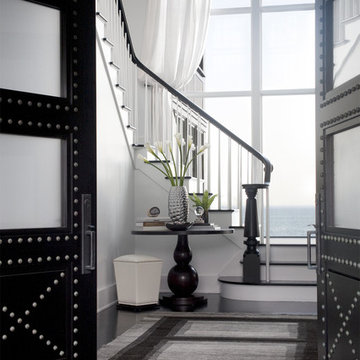
We have gotten many questions about the stairs: They were custom designed and built in place by the builder - and are not available commercially. The entry doors were also custom made. The floors are constructed of a baked white oak surface-treated with an ebony analine dye. The stair handrails are painted black with a polyurethane top coat.
Photo Credit: Sam Gray Photography
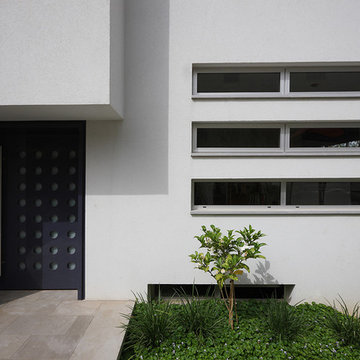
entrance door, אמיצי אדריכלים, אדריכלים
עיצוב פנים ואדריכלות, דלת כניסה
Réalisation d'une petite porte d'entrée minimaliste avec un mur blanc, un sol en calcaire et une porte simple.
Réalisation d'une petite porte d'entrée minimaliste avec un mur blanc, un sol en calcaire et une porte simple.
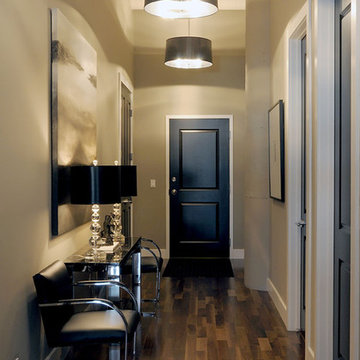
D&M Images
Cette photo montre une entrée chic avec un couloir, un mur gris, parquet foncé, une porte simple et un sol marron.
Cette photo montre une entrée chic avec un couloir, un mur gris, parquet foncé, une porte simple et un sol marron.
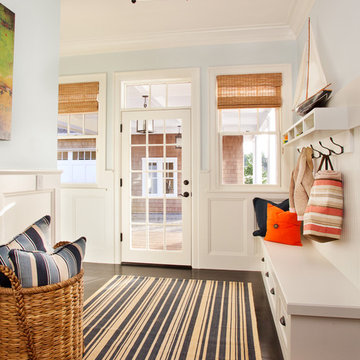
Idée de décoration pour une grande entrée marine avec un vestiaire, un mur bleu, une porte simple, une porte en verre et parquet foncé.

Red double doors leading into main entry.
Photographer: Rob Karosis
Aménagement d'un grand hall d'entrée campagne avec un mur blanc, parquet foncé, une porte double, une porte rouge et un sol marron.
Aménagement d'un grand hall d'entrée campagne avec un mur blanc, parquet foncé, une porte double, une porte rouge et un sol marron.

Idée de décoration pour une petite entrée champêtre avec un vestiaire, un mur blanc, parquet foncé, une porte pivot, une porte noire et un sol marron.

Entry Stair Hall with gallery wall, view to Living Room with gilded citrus peel wall sculpture. Interior Architecture + Design by Lisa Tharp.
Photography by Michael J. Lee

This 6000 square foot residence sits on a hilltop overlooking rolling hills and distant mountains beyond. The hacienda style home is laid out around a central courtyard. The main arched entrance opens through to the main axis of the courtyard and the hillside views. The living areas are within one space, which connects to the courtyard one side and covered outdoor living on the other through large doors.
Idées déco d'entrées avec parquet foncé et un sol en calcaire
5
