Idées déco d'entrées avec parquet foncé et un sol marron
Trier par :
Budget
Trier par:Populaires du jour
101 - 120 sur 6 211 photos
1 sur 3
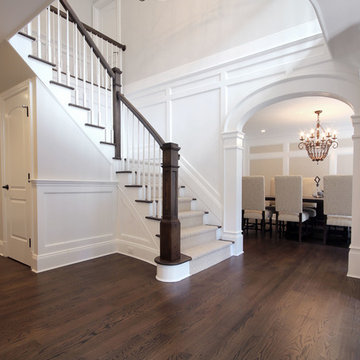
Inspiration pour un hall d'entrée traditionnel de taille moyenne avec un mur beige, parquet foncé et un sol marron.
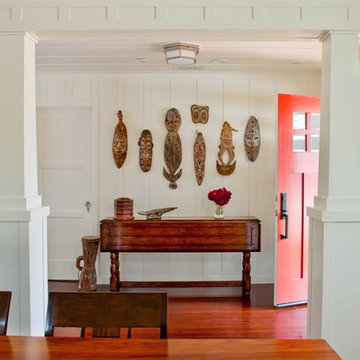
Photo by Ed Gohlich
Idée de décoration pour une entrée tradition de taille moyenne avec un couloir, une porte simple, une porte rouge, un mur blanc, parquet foncé et un sol marron.
Idée de décoration pour une entrée tradition de taille moyenne avec un couloir, une porte simple, une porte rouge, un mur blanc, parquet foncé et un sol marron.

The homeowners of this expansive home wanted to create an informal year-round residence for their active family that reflected their love of the outdoors and time spent in ski and camping lodges. The result is a luxurious, yet understated, entry and living room area that exudes a feeling of warmth and relaxation. The dark wood floors, cabinets with natural wood grain, coffered ceilings, stone fireplace, and craftsman style staircase, offer the ambiance of a 19th century mountain lodge. This is combined with painted wainscoting and woodwork to brighten and modernize the space.
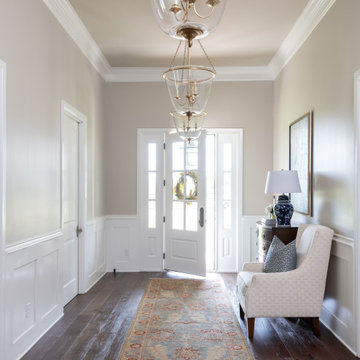
This entry hall is awash in natural light, welcoming family and friends alike into the home.
Cette photo montre un hall d'entrée chic de taille moyenne avec un mur beige, parquet foncé, une porte simple, une porte blanche et un sol marron.
Cette photo montre un hall d'entrée chic de taille moyenne avec un mur beige, parquet foncé, une porte simple, une porte blanche et un sol marron.
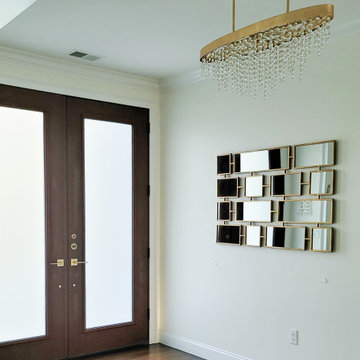
The elegant main entry has eight-foot tall double wood-looking fiberglass doors with frosted glass. The hardwood floors are a warm and welcoming feature that leads straight into the living room and adjacent formal dining room.
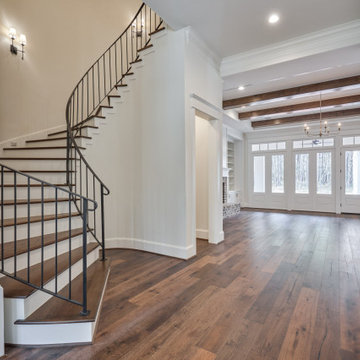
Cette photo montre un grand hall d'entrée avec un mur blanc, parquet foncé et un sol marron.

A contemporary craftsman East Nashville entry featuring a dark wood front door paired with a matching upright piano and white built-in open cabinetry. Interior Designer & Photography: design by Christina Perry
design by Christina Perry | Interior Design
Nashville, TN 37214
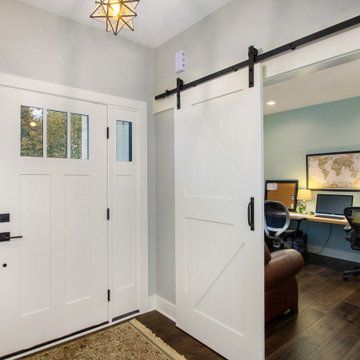
Inspiration pour une entrée rustique de taille moyenne avec un couloir, un mur gris, parquet foncé, une porte simple, une porte blanche et un sol marron.
We collaborated with the interior designer on several designs before making this shoe storage cabinet. A busy Beacon Hill Family needs a place to land when they enter from the street. The narrow entry hall only has about 9" left once the door is opened and it needed to fit under the doorknob as well.
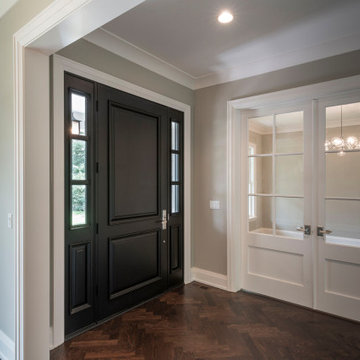
Single front entry, with clear glass sidelites, in rich dark espresso finish. Classic two panel design.
Idée de décoration pour une porte d'entrée tradition de taille moyenne avec un mur gris, parquet foncé, une porte simple, une porte noire et un sol marron.
Idée de décoration pour une porte d'entrée tradition de taille moyenne avec un mur gris, parquet foncé, une porte simple, une porte noire et un sol marron.
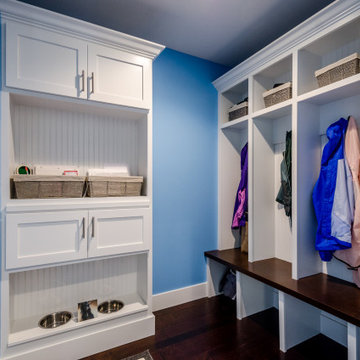
Cette image montre une entrée traditionnelle de taille moyenne avec un vestiaire, un mur bleu, parquet foncé et un sol marron.
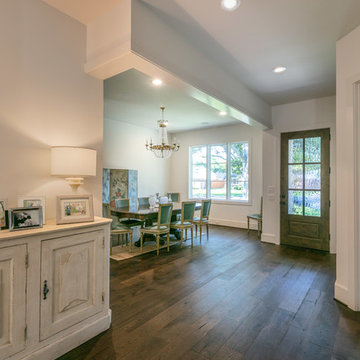
Idées déco pour une grande entrée classique avec un couloir, un mur blanc, parquet foncé, une porte simple, une porte marron et un sol marron.
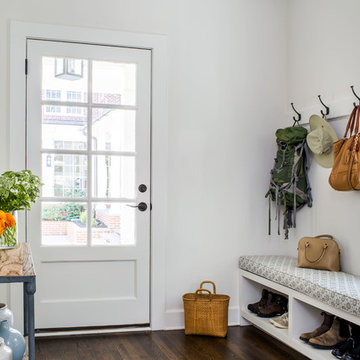
Mudroom off of garage in carriage house. This space connects to main house via a covered connector
Photo by Jeff Herr
Exemple d'une entrée bord de mer avec un vestiaire, un mur blanc, parquet foncé, une porte simple, une porte en verre et un sol marron.
Exemple d'une entrée bord de mer avec un vestiaire, un mur blanc, parquet foncé, une porte simple, une porte en verre et un sol marron.
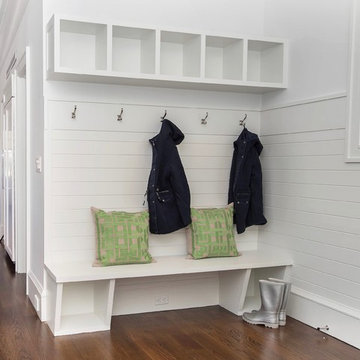
steve rossi
Cette photo montre une petite entrée nature avec un vestiaire, un mur blanc, parquet foncé, une porte simple, une porte blanche et un sol marron.
Cette photo montre une petite entrée nature avec un vestiaire, un mur blanc, parquet foncé, une porte simple, une porte blanche et un sol marron.

A young family with two small children was willing to renovate in order to create an open, livable home, conducive to seeing everywhere and being together. Their kitchen was isolated so was key to project’s success, as it is the central axis of the first level. Pineapple House decided to make it, literally, the “heart of the home.” We started at the front of the home and removed one of the two staircases, plus the existing powder room and pantry. In the space gained after removing the stairwell, pantry and powder room, we were able to reconfigure the entry. We created a new central hall, which was flanked by a new pantry and new powder room. This created symmetry, added a view and allowed natural light from the foyer to telegraph into the kitchen. We change the front door swing to enhance the view and the traffic flow upon entry into the house. The improvements were honored in 2018 when this home won an ASID Design Excellence Award for the year's Best Kitchen.
Galina Coada Photography
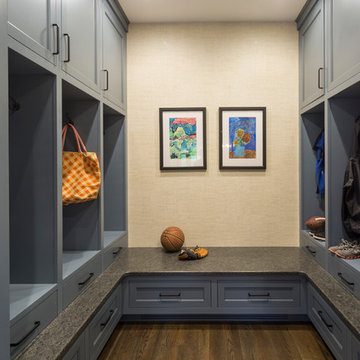
Clean and neat cubby / locker area for the coming and going of family.
Exemple d'une entrée chic avec un vestiaire, un mur beige, parquet foncé et un sol marron.
Exemple d'une entrée chic avec un vestiaire, un mur beige, parquet foncé et un sol marron.
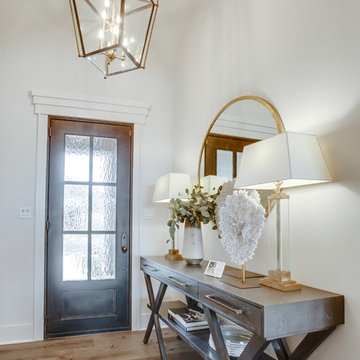
Idées déco pour une entrée campagne de taille moyenne avec un couloir, un mur blanc, parquet foncé, une porte simple, une porte en verre et un sol marron.
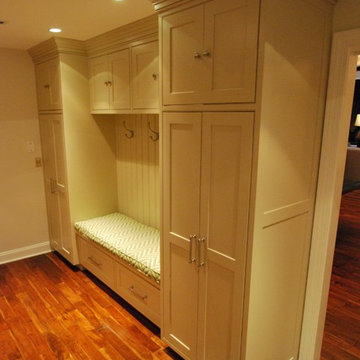
Alexandria, Virginia custom beige mudroom cabinetry with upholstered green and white chevron bench by Michael Molesky
Inspiration pour une petite entrée traditionnelle avec un vestiaire, un mur beige, parquet foncé et un sol marron.
Inspiration pour une petite entrée traditionnelle avec un vestiaire, un mur beige, parquet foncé et un sol marron.
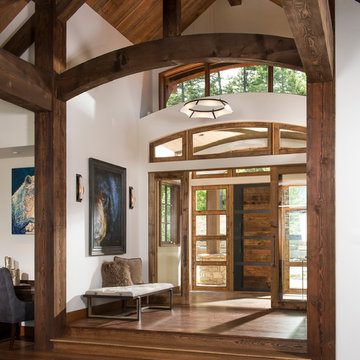
Cette photo montre un vestibule montagne avec un mur blanc, parquet foncé, une porte simple, une porte en bois foncé et un sol marron.
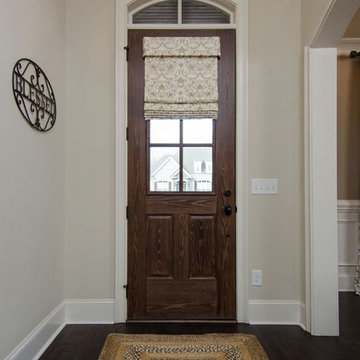
Idées déco pour une petite porte d'entrée classique avec un mur beige, parquet foncé, une porte simple, une porte en bois foncé et un sol marron.
Idées déco d'entrées avec parquet foncé et un sol marron
6