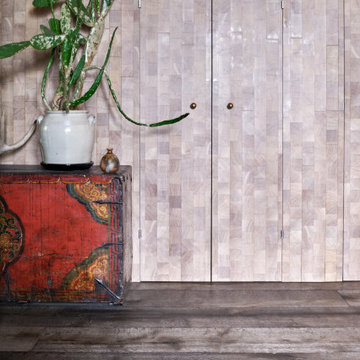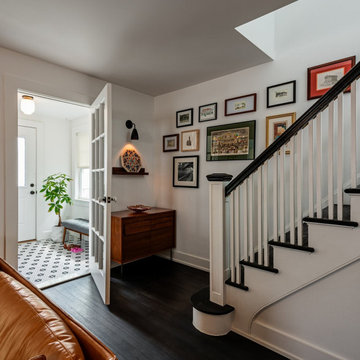Entrée
Trier par :
Budget
Trier par:Populaires du jour
161 - 180 sur 192 photos
1 sur 3
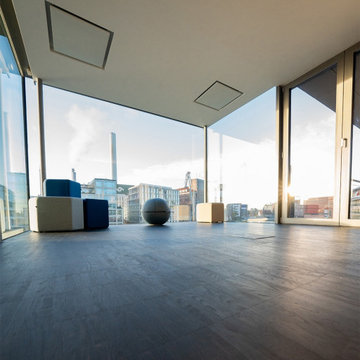
In diesem Projekt haben wir einen alten Mosaikparkettboden Eiche Natur im Parallelverband in mehreren Schleifgängen abgeschliffen, verkittet, schwarz gebeizt und anschließend mit einem 2K Parkett-Öl in Schwarz behandelt
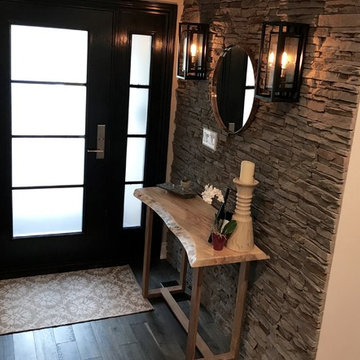
Inspiration pour une entrée traditionnelle de taille moyenne avec un couloir, un mur gris, parquet foncé, une porte simple, une porte en verre et un sol noir.
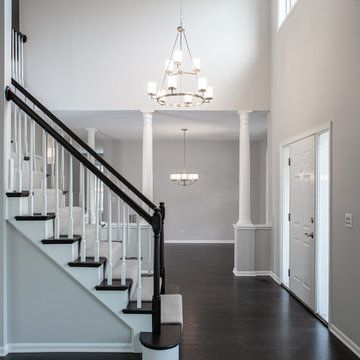
Cette photo montre un grand hall d'entrée chic avec un mur gris, parquet foncé, une porte simple, une porte rouge et un sol noir.
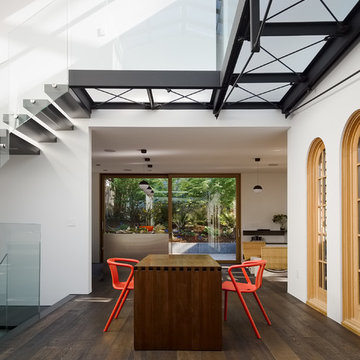
Joe Fletcher
Cette photo montre une porte d'entrée tendance de taille moyenne avec un mur noir, parquet foncé, une porte simple, une porte en verre et un sol noir.
Cette photo montre une porte d'entrée tendance de taille moyenne avec un mur noir, parquet foncé, une porte simple, une porte en verre et un sol noir.
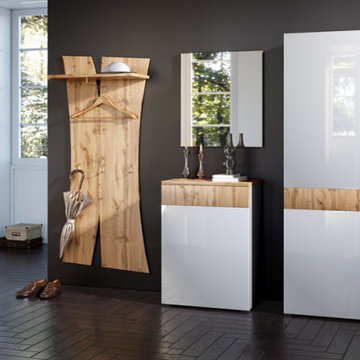
Прихожие на заказ, по индивидуальным проектам, подбор материала
Как спроектировать мебель для прихожей? Ведь от планирования многое зависит: и аккуратность в квартире, и затраты времени на подготовку к выходу на улицу. Именно с этого места начинается дом, здесь с порога у гостей складывается первое впечатление о нём. Что же делать, если у вас узкий коридор и малогабаритное помещение?
Наши дизайнеры найдут выход из любой ситуации, сделают ваше помещение удобным и функциональным. Немаловажным решением будет играть роль, освещения в холле. Прекрасно будут сочетаться светодиодные лампы и встроенные шкафы. Еще одним вариантом является встроенная мебель. Таким образом, можно создать современной стиль в холле, объединить общий дизайн в одно целое.
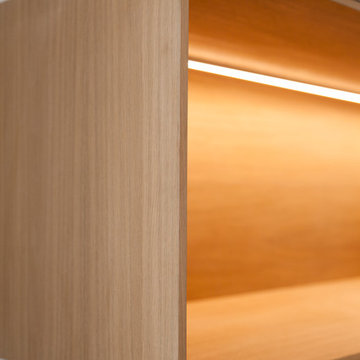
détail de la niche bois de présentation et son éclairage
jeanmarc moynacq
Cette photo montre un petit hall d'entrée tendance avec un mur blanc, parquet foncé, une porte double, une porte blanche et un sol noir.
Cette photo montre un petit hall d'entrée tendance avec un mur blanc, parquet foncé, une porte double, une porte blanche et un sol noir.
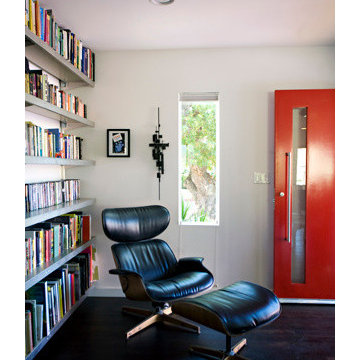
Designed by Stephanie Ericson, Inchoate Architecture Photos by Corinne Cobabe
Idées déco pour une petite porte d'entrée contemporaine avec un mur blanc, parquet foncé, une porte simple, une porte rouge et un sol noir.
Idées déco pour une petite porte d'entrée contemporaine avec un mur blanc, parquet foncé, une porte simple, une porte rouge et un sol noir.

Black Venetian Plaster Music room with ornate white moldings. Handknotted grey and cream rug, Baccarat crystal lighting in Dining Room and Burgandy lighting in music room. Dining Room in background. This room is off the entry. Black wood floors, contemporary gold artwork. Antique black piano.
White, gold and almost black are used in this very large, traditional remodel of an original Landry Group Home, filled with contemporary furniture, modern art and decor. White painted moldings on walls and ceilings, combined with black stained wide plank wood flooring. Very grand spaces, including living room, family room, dining room and music room feature hand knotted rugs in modern light grey, gold and black free form styles. All large rooms, including the master suite, feature white painted fireplace surrounds in carved moldings. Music room is stunning in black venetian plaster and carved white details on the ceiling with burgandy velvet upholstered chairs and a burgandy accented Baccarat Crystal chandelier. All lighting throughout the home, including the stairwell and extra large dining room hold Baccarat lighting fixtures. Master suite is composed of his and her baths, a sitting room divided from the master bedroom by beautiful carved white doors. Guest house shows arched white french doors, ornate gold mirror, and carved crown moldings. All the spaces are comfortable and cozy with warm, soft textures throughout. Project Location: Lake Sherwood, Westlake, California. Project designed by Maraya Interior Design. From their beautiful resort town of Ojai, they serve clients in Montecito, Hope Ranch, Malibu and Calabasas, across the tri-county area of Santa Barbara, Ventura and Los Angeles, south to Hidden Hills.
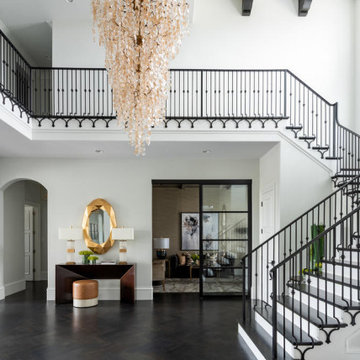
Make a statement with this stunning entry chandelier. Designed by RI Studio
Exemple d'un grand hall d'entrée méditerranéen avec un mur blanc, parquet foncé, une porte double, une porte métallisée et un sol noir.
Exemple d'un grand hall d'entrée méditerranéen avec un mur blanc, parquet foncé, une porte double, une porte métallisée et un sol noir.
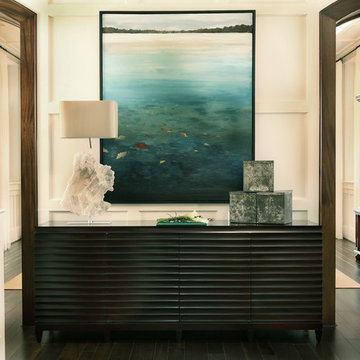
Chris Little Photography
Exemple d'un grand hall d'entrée nature avec un mur blanc, parquet foncé, une porte double, une porte en bois foncé et un sol noir.
Exemple d'un grand hall d'entrée nature avec un mur blanc, parquet foncé, une porte double, une porte en bois foncé et un sol noir.
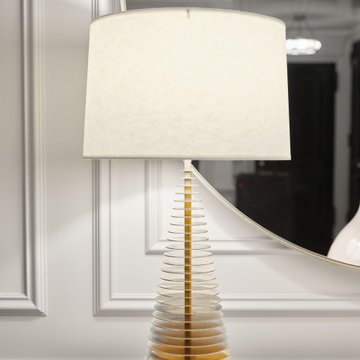
Réalisation d'un grand hall d'entrée design avec un mur blanc, parquet foncé et un sol noir.
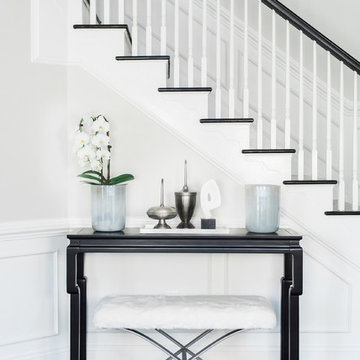
Bold and Contrasting Entry.
Cette photo montre un grand hall d'entrée chic avec un mur gris, parquet foncé et un sol noir.
Cette photo montre un grand hall d'entrée chic avec un mur gris, parquet foncé et un sol noir.
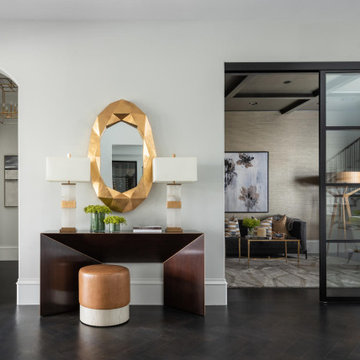
Glam and natural materials make a solid statement
Cette photo montre un grand hall d'entrée méditerranéen avec un mur blanc, parquet foncé, une porte double, une porte métallisée et un sol noir.
Cette photo montre un grand hall d'entrée méditerranéen avec un mur blanc, parquet foncé, une porte double, une porte métallisée et un sol noir.
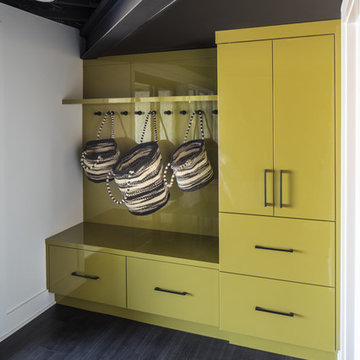
Cette photo montre une entrée chic de taille moyenne avec un vestiaire, un mur gris, parquet foncé et un sol noir.
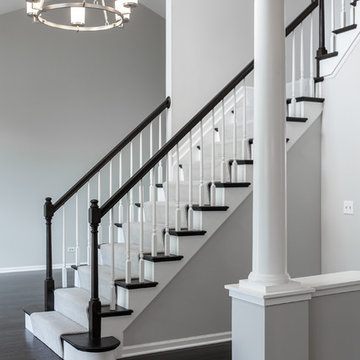
Cette image montre un grand hall d'entrée traditionnel avec un mur gris, parquet foncé, une porte simple, une porte rouge et un sol noir.
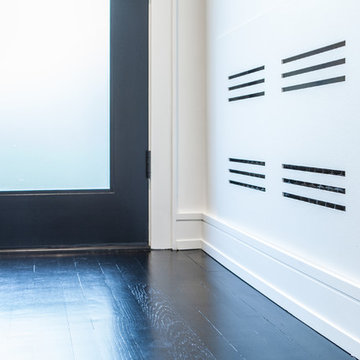
Studio West Photography
Cette image montre un hall d'entrée minimaliste de taille moyenne avec un mur blanc, parquet foncé, une porte noire, un sol noir et une porte pivot.
Cette image montre un hall d'entrée minimaliste de taille moyenne avec un mur blanc, parquet foncé, une porte noire, un sol noir et une porte pivot.
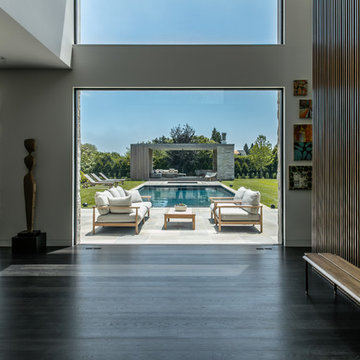
Double-height entry with clear view through to pool and pool house in backyard. Stained white oak wood floor.
Réalisation d'un grand hall d'entrée design avec un mur blanc, parquet foncé, une porte pivot, une porte en verre et un sol noir.
Réalisation d'un grand hall d'entrée design avec un mur blanc, parquet foncé, une porte pivot, une porte en verre et un sol noir.
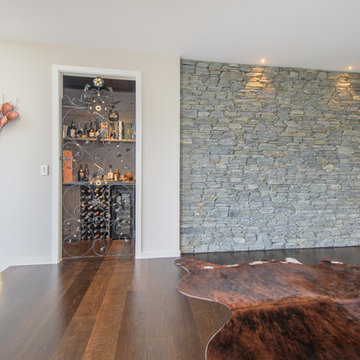
This 264sqm home integrates thermal efficiency into architectural design seamlessly, producing an eye-catching four-bedroom, three-bathroom home whose performance matches its aesthetics. Conforming to the strict design guidelines of its exclusive suburb of Queenstown, this home adds an interesting element to the required barn-style pavilion by having the main living area placed on an acute angle off the rest of the home. The gabled front window is the most prominent feature of the exterior. Argon-filled double glazing in thermally-broken aluminium frames mitigates heat loss while allowing for a magnificent view towards Lake Wakatipu. Space above the garage that may have gone unused was turned into charming guest quarters with views across the turquoise lake. Increased insulation around the entire thermal envelope, including foundations, exterior walls and ceiling, means this home is ready to keep its occupants comfortable and healthy despite the harsh climatic conditions of its alpine setting in Central Otago. (House of the Year)
Year: 2017
Area: 91m2
Product: African Oak permaDur
Professionals involved: Evolution a division of Rilean Construction
Photography: Evolution a division of Rilean Construction
9
