Idées déco d'entrées avec parquet peint et différents habillages de murs
Trier par:Populaires du jour
41 - 53 sur 53 photos
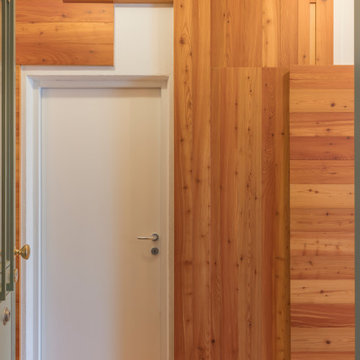
Inspiration pour un hall d'entrée chalet en bois de taille moyenne avec un mur blanc, parquet peint, une porte simple et une porte en verre.

Removed old Brick and Vinyl Siding to install Insulation, Wrap, James Hardie Siding (Cedarmill) in Iron Gray and Hardie Trim in Arctic White, Installed Simpson Entry Door, Garage Doors, ClimateGuard Ultraview Vinyl Windows, Gutters and GAF Timberline HD Shingles in Charcoal. Also, Soffit & Fascia with Decorative Corner Brackets on Front Elevation. Installed new Canopy, Stairs, Rails and Columns and new Back Deck with Cedar.

Removed old Brick and Vinyl Siding to install Insulation, Wrap, James Hardie Siding (Cedarmill) in Iron Gray and Hardie Trim in Arctic White, Installed Simpson Entry Door, Garage Doors, ClimateGuard Ultraview Vinyl Windows, Gutters and GAF Timberline HD Shingles in Charcoal. Also, Soffit & Fascia with Decorative Corner Brackets on Front Elevation. Installed new Canopy, Stairs, Rails and Columns and new Back Deck with Cedar.
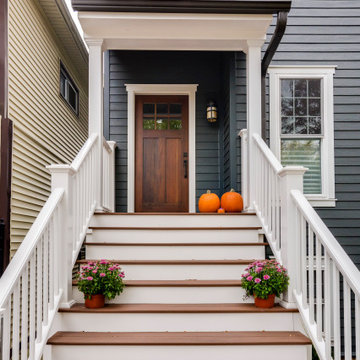
Removed old Brick and Vinyl Siding to install Insulation, Wrap, James Hardie Siding (Cedarmill) in Iron Gray and Hardie Trim in Arctic White, Installed Simpson Entry Door, Garage Doors, ClimateGuard Ultraview Vinyl Windows, Gutters and GAF Timberline HD Shingles in Charcoal. Also, Soffit & Fascia with Decorative Corner Brackets on Front Elevation. Installed new Canopy, Stairs, Rails and Columns and new Back Deck with Cedar.

Removed old Brick and Vinyl Siding to install Insulation, Wrap, James Hardie Siding (Cedarmill) in Iron Gray and Hardie Trim in Arctic White, Installed Simpson Entry Door, Garage Doors, ClimateGuard Ultraview Vinyl Windows, Gutters and GAF Timberline HD Shingles in Charcoal. Also, Soffit & Fascia with Decorative Corner Brackets on Front Elevation. Installed new Canopy, Stairs, Rails and Columns and new Back Deck with Cedar.
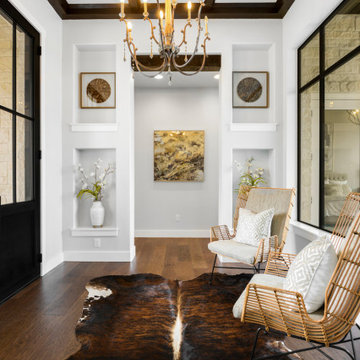
Exemple d'une porte d'entrée nature de taille moyenne avec un mur blanc, parquet peint, une porte double, une porte marron, un sol marron, poutres apparentes et du lambris de bois.
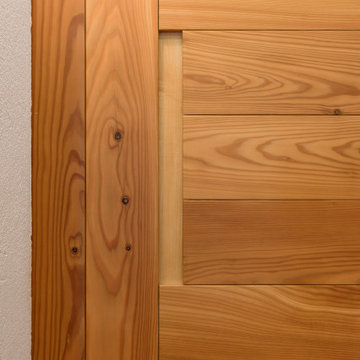
Cette photo montre un hall d'entrée montagne en bois de taille moyenne avec un mur blanc, parquet peint, une porte simple et une porte en verre.
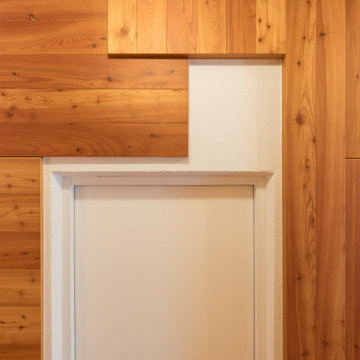
Cette image montre un hall d'entrée chalet en bois de taille moyenne avec un mur blanc, parquet peint, une porte simple et une porte en verre.
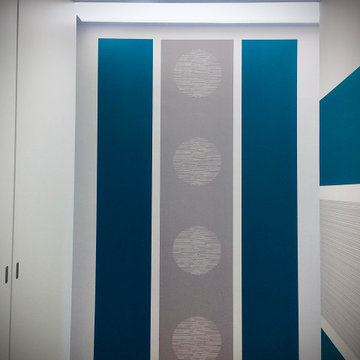
Inspiration pour une entrée design de taille moyenne avec un plafond décaissé, du papier peint et parquet peint.
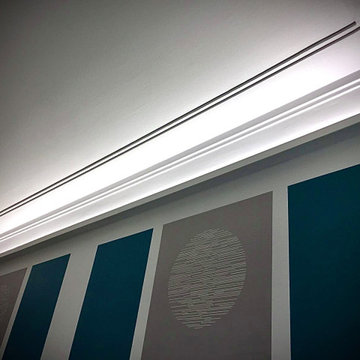
Aménagement d'une entrée contemporaine avec un plafond décaissé, du papier peint et parquet peint.
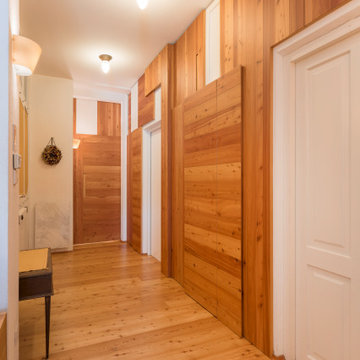
Idées déco pour un hall d'entrée montagne en bois de taille moyenne avec un mur blanc, parquet peint, une porte simple et une porte en verre.
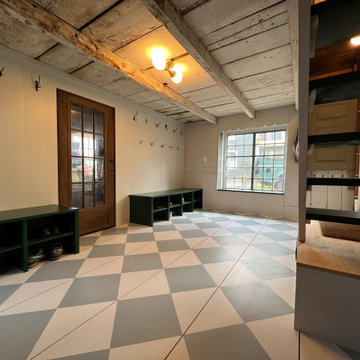
What was once part of an attached barn to an historic home became a spacious mudroom in keeping with the existing antique character. A checkered painted floor on wide pine flooring is the main eye-catcher in this space. Minimalist benches with cubbies and antique hooks found in the attic make up the coat and shoe storage. A custom ladder leads to the loft area, a future craft room for the youngest members of the family. The ceiling was wire-brushed clean and left in its weathered beauty.
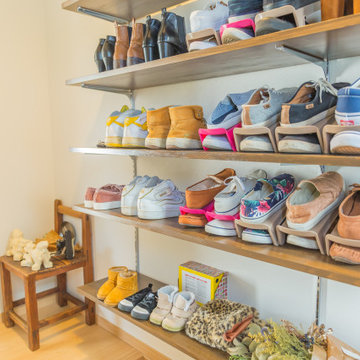
玄関ホールの奥には綺麗に整理できる靴収納を設けました。
Exemple d'une grande entrée bord de mer avec un couloir, un mur blanc, parquet peint, une porte simple, une porte en bois brun, un sol beige, un plafond en papier peint et du papier peint.
Exemple d'une grande entrée bord de mer avec un couloir, un mur blanc, parquet peint, une porte simple, une porte en bois brun, un sol beige, un plafond en papier peint et du papier peint.
Idées déco d'entrées avec parquet peint et différents habillages de murs
3