Idées déco d'entrées avec parquet peint et un sol en marbre
Trier par :
Budget
Trier par:Populaires du jour
141 - 160 sur 5 315 photos
1 sur 3

Idée de décoration pour un grand hall d'entrée méditerranéen avec un mur jaune, un sol en marbre, une porte simple et une porte en bois foncé.
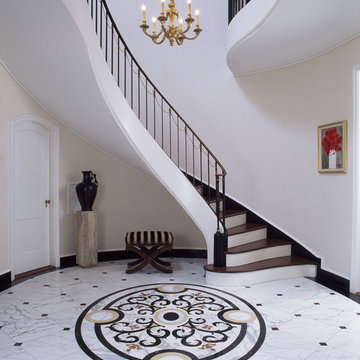
photo by Gridley & Graves
Réalisation d'un très grand hall d'entrée tradition avec un mur beige et un sol en marbre.
Réalisation d'un très grand hall d'entrée tradition avec un mur beige et un sol en marbre.
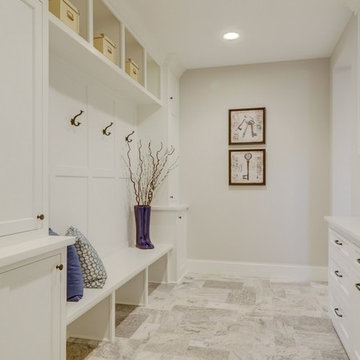
Exemple d'une entrée chic de taille moyenne avec un vestiaire, un mur gris, un sol en marbre et un sol gris.
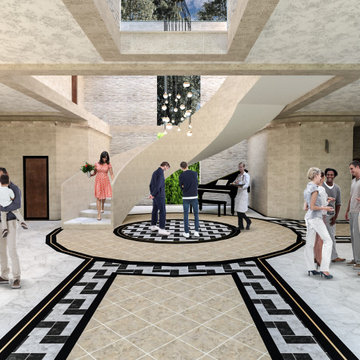
Idées déco pour un très grand hall d'entrée contemporain avec un mur beige, un sol en marbre, une porte double, une porte en bois foncé, un sol blanc et du lambris.
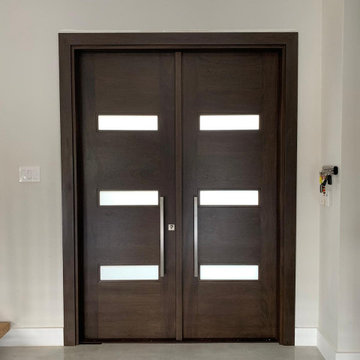
Distributors & Certified installers of the finest impact wood doors available in the market. Our exterior doors options are not restricted to wood, we are also distributors of fiberglass doors from Plastpro & Therma-tru. We have also a vast selection of brands & custom made interior wood doors that will satisfy the most demanding customers.
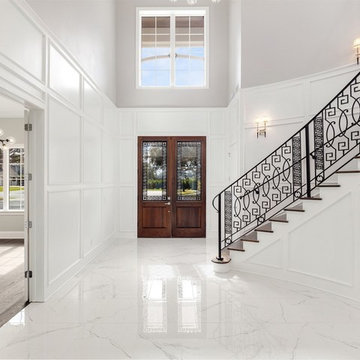
Inspiration pour un grand hall d'entrée traditionnel avec un mur beige, un sol en marbre, une porte double, une porte en bois foncé et un sol blanc.
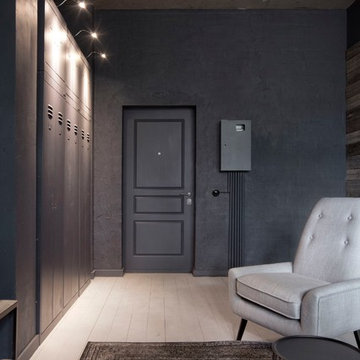
INT2 architecture
Cette image montre une petite porte d'entrée urbaine avec un mur gris, parquet peint, une porte simple, un sol blanc et une porte noire.
Cette image montre une petite porte d'entrée urbaine avec un mur gris, parquet peint, une porte simple, un sol blanc et une porte noire.
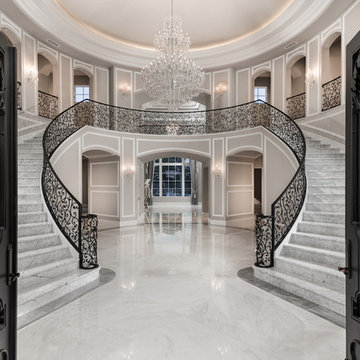
This grand marble staircase is absolutely stunning with a black iron railing and a crystal chandelier.
Cette photo montre un très grand hall d'entrée chic avec un mur blanc, un sol en marbre, une porte double, une porte noire et un sol blanc.
Cette photo montre un très grand hall d'entrée chic avec un mur blanc, un sol en marbre, une porte double, une porte noire et un sol blanc.
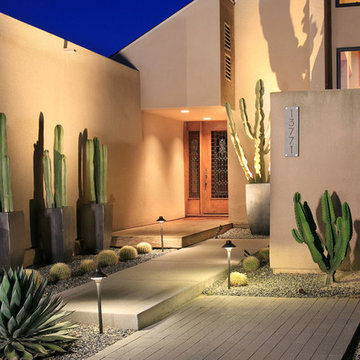
This zero-scape requires little to no maintenance, with the help of some drip irrigation.
Idées déco pour une porte d'entrée moderne de taille moyenne avec un mur beige, parquet peint, une porte simple, une porte marron et un sol beige.
Idées déco pour une porte d'entrée moderne de taille moyenne avec un mur beige, parquet peint, une porte simple, une porte marron et un sol beige.
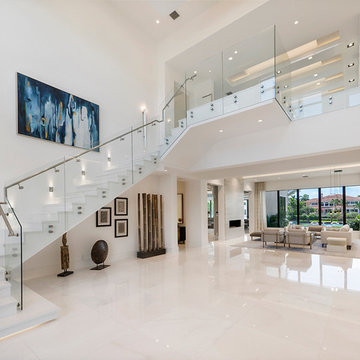
This Boca Raton home incorporates contemporary design elements to create a space of peace and calm. The soft neutrals paired with modern details emulate the perfect amount of sophistication. This contemporary design blends comfort and class.
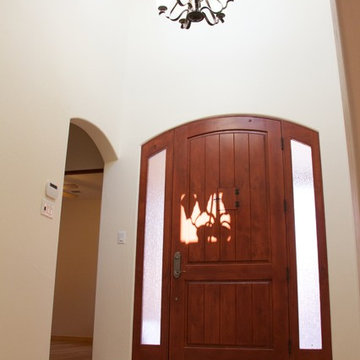
Cette photo montre un hall d'entrée méditerranéen de taille moyenne avec un mur blanc, un sol en marbre, une porte simple et une porte en bois foncé.
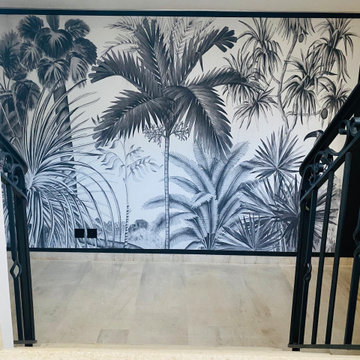
Réalisation d'une grande entrée design avec un sol en marbre, un sol beige et du papier peint.
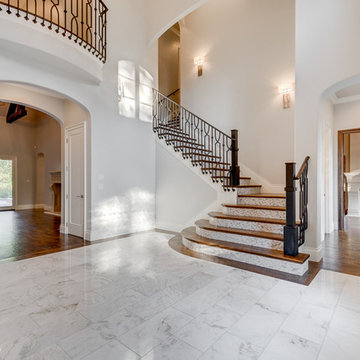
This home was designed and built with a traditional exterior with a modern feel interior to keep the house more transitional.
Inspiration pour un grand hall d'entrée traditionnel avec un sol en marbre et un mur blanc.
Inspiration pour un grand hall d'entrée traditionnel avec un sol en marbre et un mur blanc.

Cette image montre un grand hall d'entrée avec un mur blanc, un sol en marbre, une porte double, une porte en bois foncé, un sol blanc et un plafond voûté.
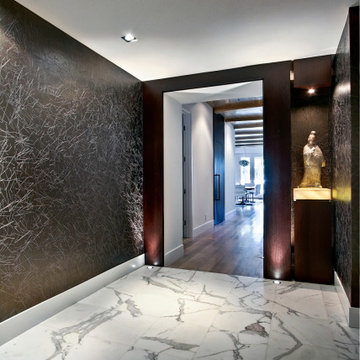
The foyer reflects our client’s keen passion for Asian artifacts. The antique Chinese sculpture sits on a custom lit wenge and golden onyx pedestal. The Italian marble flooring is elegantly complimented by a lacquered straw wall covering.

Exemple d'un hall d'entrée chic de taille moyenne avec un mur blanc, un sol en marbre, une porte double, une porte en bois foncé, un sol noir et boiseries.
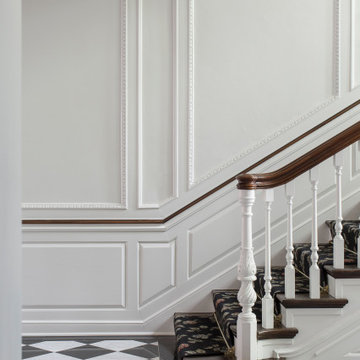
Photos by: Megan Lorenz
Aménagement d'un hall d'entrée classique avec un mur blanc, un sol en marbre, une porte double, une porte en bois foncé et un sol multicolore.
Aménagement d'un hall d'entrée classique avec un mur blanc, un sol en marbre, une porte double, une porte en bois foncé et un sol multicolore.
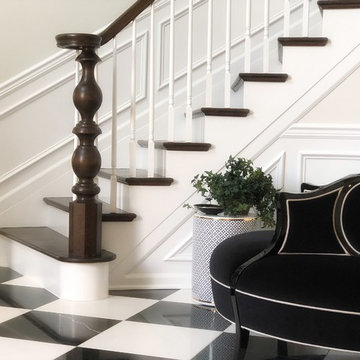
Exemple d'un grand hall d'entrée chic avec un mur blanc, un sol en marbre, une porte double, une porte noire et un sol noir.
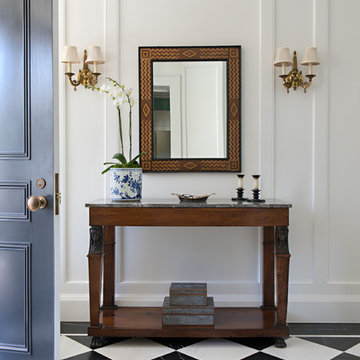
French Empire Console with marble top, French straw and wood marquetry mirror above by Interior Designer Elizabeth Dinkel. Antiques from William Laman Furniture Garden Antiques
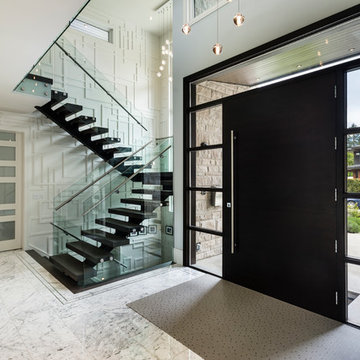
The objective was to create a warm neutral space to later customize to a specific colour palate/preference of the end user for this new construction home being built to sell. A high-end contemporary feel was requested to attract buyers in the area. An impressive kitchen that exuded high class and made an impact on guests as they entered the home, without being overbearing. The space offers an appealing open floorplan conducive to entertaining with indoor-outdoor flow.
Due to the spec nature of this house, the home had to remain appealing to the builder, while keeping a broad audience of potential buyers in mind. The challenge lay in creating a unique look, with visually interesting materials and finishes, while not being so unique that potential owners couldn’t envision making it their own. The focus on key elements elevates the look, while other features blend and offer support to these striking components. As the home was built for sale, profitability was important; materials were sourced at best value, while retaining high-end appeal. Adaptations to the home’s original design plan improve flow and usability within the kitchen-greatroom. The client desired a rich dark finish. The chosen colours tie the kitchen to the rest of the home (creating unity as combination, colours and materials, is repeated throughout).
Photos- Paul Grdina
Idées déco d'entrées avec parquet peint et un sol en marbre
8