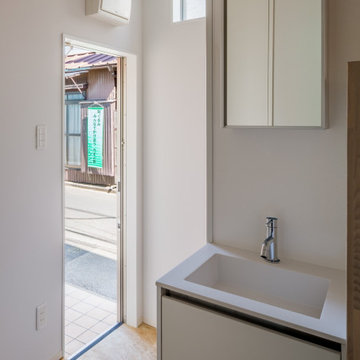Idées déco d'entrées avec sol en béton ciré et un plafond en lambris de bois
Trier par :
Budget
Trier par:Populaires du jour
41 - 60 sur 70 photos
1 sur 3
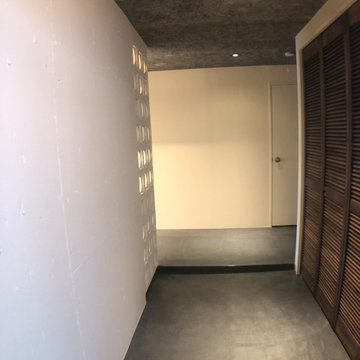
灰炭入りモルタルの床はリビングまで同素材と認め玄関に広がりが生まれた。
Cette image montre une petite entrée minimaliste avec un couloir, un mur blanc, sol en béton ciré, un sol gris, un plafond en lambris de bois et du lambris de bois.
Cette image montre une petite entrée minimaliste avec un couloir, un mur blanc, sol en béton ciré, un sol gris, un plafond en lambris de bois et du lambris de bois.
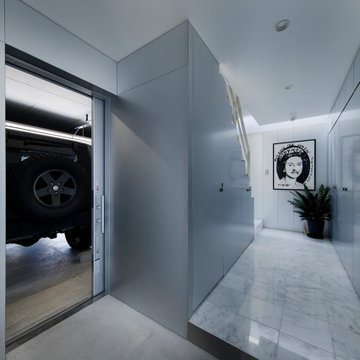
玄関へはガレージからも直接アクセスでき、外部からもアクセスできる2ウェイになっています。階段下にトイレがあります。奥にはボリュームのズレを利用したトップライトからの光が落ちています。
Réalisation d'une petite entrée minimaliste avec un couloir, mur métallisé, sol en béton ciré, une porte coulissante, une porte métallisée, un sol gris, un plafond en lambris de bois et du lambris.
Réalisation d'une petite entrée minimaliste avec un couloir, mur métallisé, sol en béton ciré, une porte coulissante, une porte métallisée, un sol gris, un plafond en lambris de bois et du lambris.
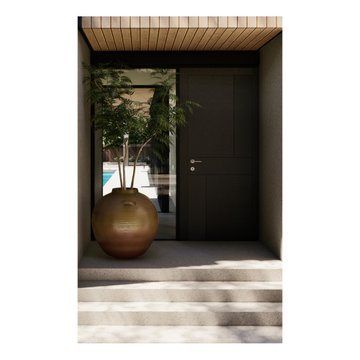
This beautiful house enjoys unique positioning in Barwon Heads, within 100 metres from the beach and nature reserves and a short walk to all the local amenities and attractions.
It is designed to create intimate and private spaces, with views to a lap pool that runs along a side boundary. The home makes good use of the sun to provide warmth in winter and well placed shading to keep it cool in summer. Carefully considered architectural design with special features, such as insulated concrete walls, thermal mass, sustainably sourced timber cladding and low-e glass enhance this building’s energy performance and allow its occupants to enjoy a beautiful, cosy home.
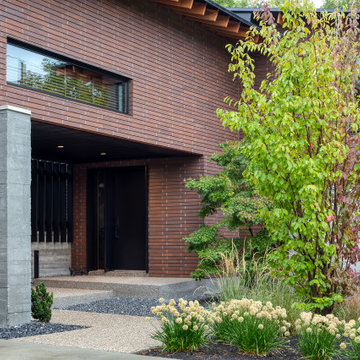
The entry is tucked behind a concrete wall that forms a courtyard. Blackened wood louvers provide a filtered view of the back of the property. Overhead is the study which forms a bridge to the primary suite which is situated above the garage.
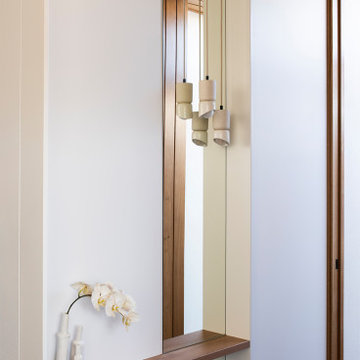
A light filled entry featuring polished concrete floors, blackbutt timber ceiling and feature pendants
Idée de décoration pour un petit hall d'entrée design avec un mur blanc, sol en béton ciré, une porte pivot, une porte en bois brun, un sol gris et un plafond en lambris de bois.
Idée de décoration pour un petit hall d'entrée design avec un mur blanc, sol en béton ciré, une porte pivot, une porte en bois brun, un sol gris et un plafond en lambris de bois.
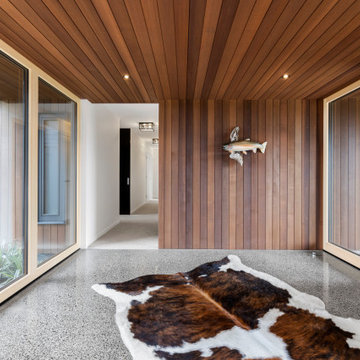
Idées déco pour une grande porte d'entrée montagne en bois avec un mur marron, sol en béton ciré, une porte pivot, une porte en bois clair, un sol gris et un plafond en lambris de bois.
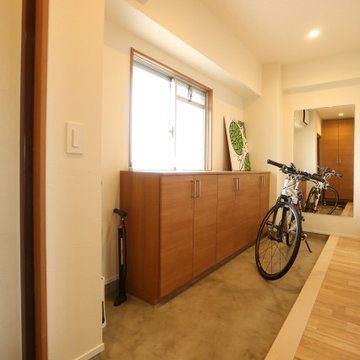
自転車も置ける土間スペース。マンションでも工夫次第で広々とした玄関を実現
Aménagement d'une entrée de taille moyenne avec un vestiaire, un mur blanc, sol en béton ciré, une porte simple, une porte en bois brun, un sol beige, un plafond en lambris de bois et du lambris de bois.
Aménagement d'une entrée de taille moyenne avec un vestiaire, un mur blanc, sol en béton ciré, une porte simple, une porte en bois brun, un sol beige, un plafond en lambris de bois et du lambris de bois.
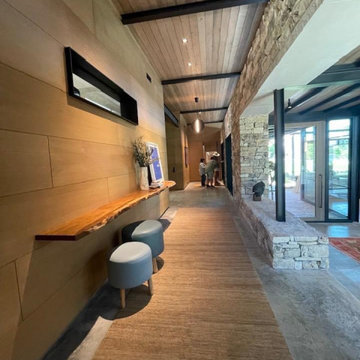
Entry foyer
Réalisation d'un hall d'entrée minimaliste en bois avec sol en béton ciré, une porte simple, une porte métallisée et un plafond en lambris de bois.
Réalisation d'un hall d'entrée minimaliste en bois avec sol en béton ciré, une porte simple, une porte métallisée et un plafond en lambris de bois.
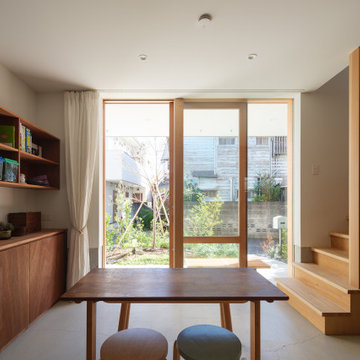
縁側テラスから庭へ繋がる、多目的な土間
1階は庭に開放できる土間空間としました。土間は玄関、接客スペース、工作室などを兼ねる多目的なスペースで、2階のプライベートなリビングに対してオープンな第二のリビングスペースとなります。
写真:西川公朗
Idées déco pour une porte d'entrée moderne de taille moyenne avec un mur blanc, sol en béton ciré, une porte coulissante, une porte en bois brun, un sol blanc, un plafond en lambris de bois et du lambris de bois.
Idées déco pour une porte d'entrée moderne de taille moyenne avec un mur blanc, sol en béton ciré, une porte coulissante, une porte en bois brun, un sol blanc, un plafond en lambris de bois et du lambris de bois.
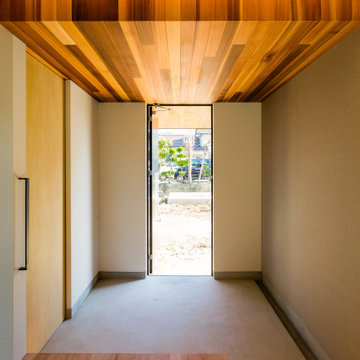
Idée de décoration pour un hall d'entrée design avec un mur blanc, sol en béton ciré, une porte simple, une porte noire, un plafond en lambris de bois et du papier peint.
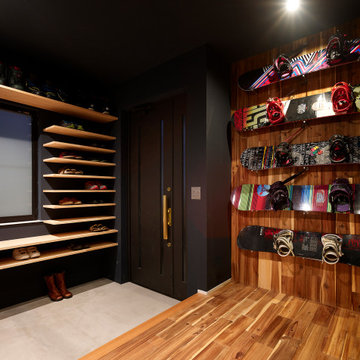
Cette image montre une entrée urbaine avec un mur noir, sol en béton ciré, une porte simple, une porte noire, un sol gris, un plafond en lambris de bois et du lambris de bois.
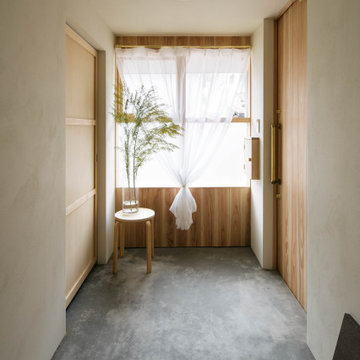
Idée de décoration pour une entrée minimaliste avec un mur beige, sol en béton ciré, un sol gris, un plafond en lambris de bois, boiseries, un couloir, une porte simple et une porte en bois brun.
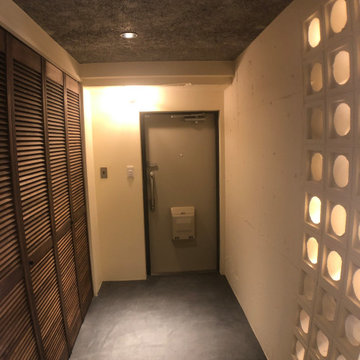
灰炭入りモルタルの床はリビングまで同素材と認め玄関に広がりが生まれた。洗面の琉球ブロックがアクセントに。
Cette photo montre une petite entrée moderne avec un couloir, un mur blanc, sol en béton ciré, un sol gris, un plafond en lambris de bois et du lambris de bois.
Cette photo montre une petite entrée moderne avec un couloir, un mur blanc, sol en béton ciré, un sol gris, un plafond en lambris de bois et du lambris de bois.
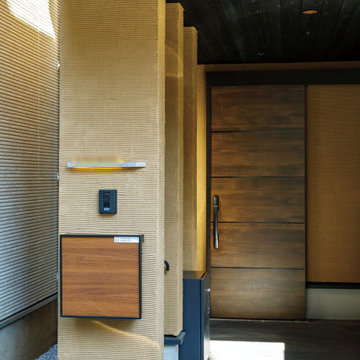
玄関回りには、耐力壁として強度を負担できるパルテノンを採用しました。間口が広くとれて、大型車でもスムーズに出し入れできるようになっています。「外装にも、かなりこだわりました」というKさまの言葉通り、カースペースにはタイヤの跡など汚れの目立ちにくい色の濃いカラーコンクリートを使用しました。駐車場まで伸びた深い軒天も濃色でまとめ、天地をつなぐ柱は外壁と合わせてベージュに。手彫りのような味のある仕上がりです。

Rich and Janet approached us looking to downsize their home and move to Corvallis to live closer to family. They were drawn to our passion for passive solar and energy-efficient building, as they shared this same passion. They were fortunate to purchase a 1050 sf house with three bedrooms and 1 bathroom right next door to their daughter and her family. While the original 55-year-old residence was characterized by an outdated floor plan, low ceilings, limited daylight, and a barely insulated outdated envelope, the existing foundations and floor framing system were in good condition. Consequently, the owners, working in tandem with us and their architect, decided to preserve and integrate these components into a fully transformed modern new house that embodies the perfect symbiosis of energy efficiency, functionality, comfort and beauty. With the expert participation of our designer Sarah, homeowners Rich and Janet selected the interior finishes of the home, blending lush materials, textures, and colors together to create a stunning home next door to their daughter’s family. The successful completion of this wonderful project resulted in a vibrant blended-family compound where the two families and three generations can now mingle and share the joy of life with each other.
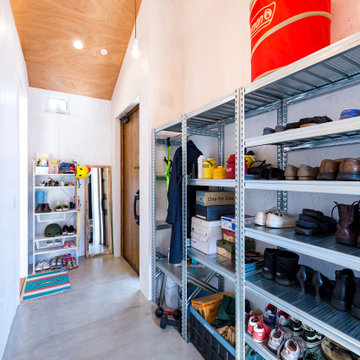
Idée de décoration pour une entrée urbaine avec un couloir, un mur marron, sol en béton ciré, une porte simple, une porte en bois foncé, un sol gris et un plafond en lambris de bois.
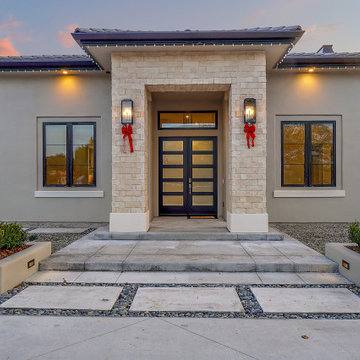
Modern home located in Santa ysabel ranch Templeton,ca. Beautiful home inside and out. Interior of home being a new aged modern style with amazing flooring, cabinetry, fireplace, tile and stone work. Outside complete with a large pool, custom fire pit, concrete walls, and an outdoor covered bbq area.
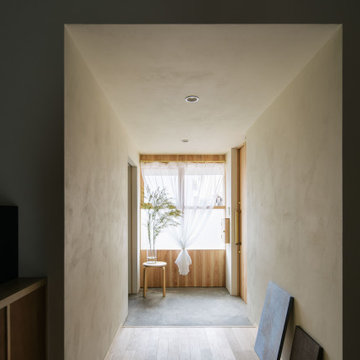
Cette photo montre une entrée moderne avec un couloir, un mur beige, sol en béton ciré, une porte simple, une porte en bois brun, un sol gris, un plafond en lambris de bois et boiseries.
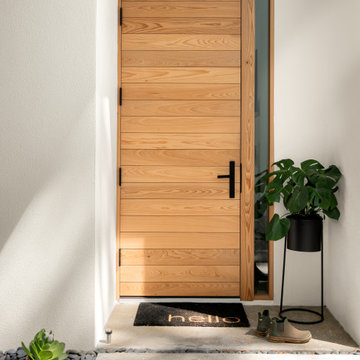
Idées déco pour une entrée contemporaine de taille moyenne avec un couloir, un mur blanc, sol en béton ciré, une porte simple, une porte en bois clair, un sol gris et un plafond en lambris de bois.
Idées déco d'entrées avec sol en béton ciré et un plafond en lambris de bois
3
