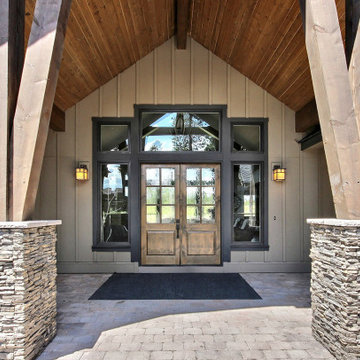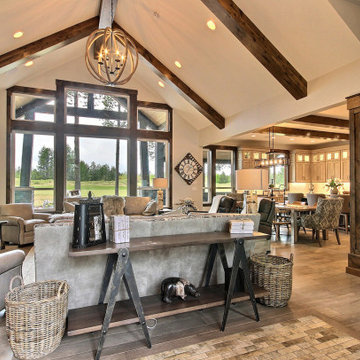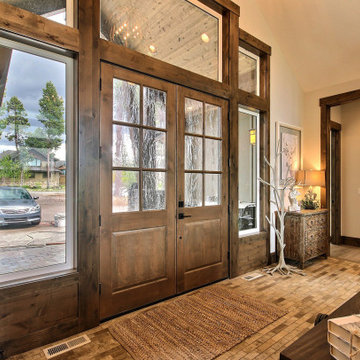Idées déco d'entrées avec sol en béton ciré et un plafond voûté
Trier par:Populaires du jour
61 - 80 sur 83 photos
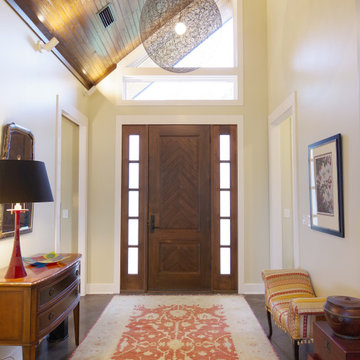
Entry foyer
Idées déco pour un hall d'entrée campagne de taille moyenne avec sol en béton ciré, une porte simple, une porte en bois brun et un plafond voûté.
Idées déco pour un hall d'entrée campagne de taille moyenne avec sol en béton ciré, une porte simple, une porte en bois brun et un plafond voûté.
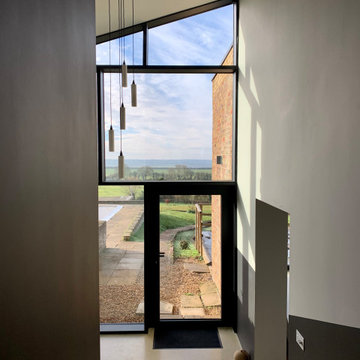
Idées déco pour un grand hall d'entrée contemporain avec un mur noir, sol en béton ciré, une porte en verre et un plafond voûté.
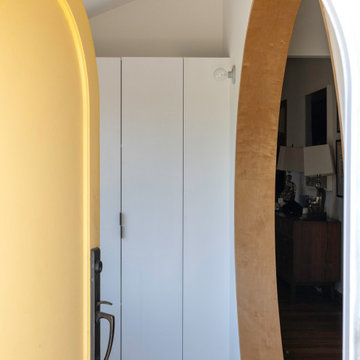
Aménagement d'un hall d'entrée éclectique avec un mur blanc, sol en béton ciré, une porte simple, une porte jaune, un sol beige et un plafond voûté.
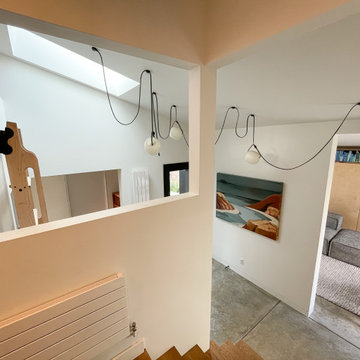
connecting mudroom open to den/office and play loft above
Cette image montre une petite entrée minimaliste avec un vestiaire, un mur blanc, sol en béton ciré, un sol gris et un plafond voûté.
Cette image montre une petite entrée minimaliste avec un vestiaire, un mur blanc, sol en béton ciré, un sol gris et un plafond voûté.
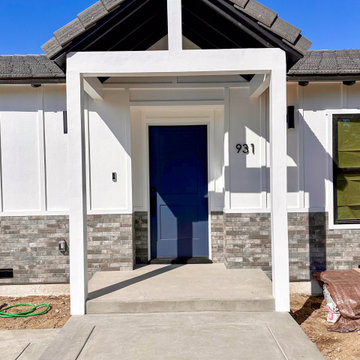
The enchanting entrance is framed by striking porch columns that serve as the perfect introduction to the timeless beauty that lies within.
These porch columns, with their clean lines and a hint of farmhouse simplicity, are a design masterpiece. Standing tall and proud, they support the porch and symbolize the transition from the outside world to the interior. The columns are more than architectural elements; they invite you to explore the comfort that awaits you.
Dressed in a classic white finish, these columns create a stunning contrast against the rich colors and textures of the farmhouse's exterior. The crisp, white backdrop allows them to stand out, accentuating the character and style of the entire home.
As you take in the images, you'll find that these porch columns are not just supportive structures; they are a visual delight, adding a touch of enchantment to the entrance. They represent the harmonious blend of modern aesthetics with farmhouse allure, setting the stage for a welcoming and utterly captivating home.
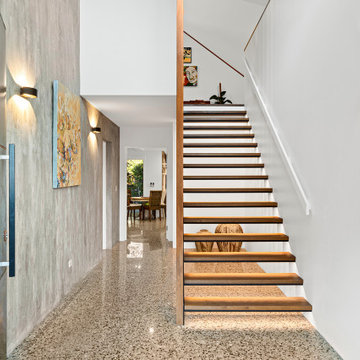
Cette image montre une très grande porte d'entrée design avec un mur multicolore, sol en béton ciré, une porte pivot, une porte métallisée et un plafond voûté.

Cette image montre une très grande entrée rustique avec un couloir, un mur blanc, sol en béton ciré, une porte coulissante, une porte métallisée, un sol gris et un plafond voûté.
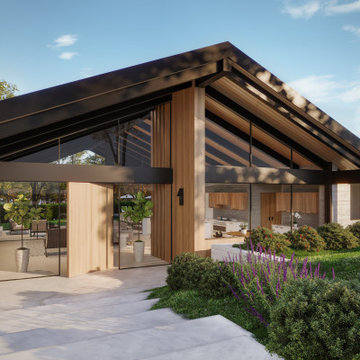
This contemporary Palos Verdes Estates residence showcases the mid-century post and beam style of architecture. The home includes a unique blend of steel, glass, concrete, and wood that exhibits modern elegance and promotes family connection.

Idées déco pour une grande porte d'entrée moderne en bois avec un mur beige, une porte pivot, une porte en bois brun, sol en béton ciré, un sol gris et un plafond voûté.
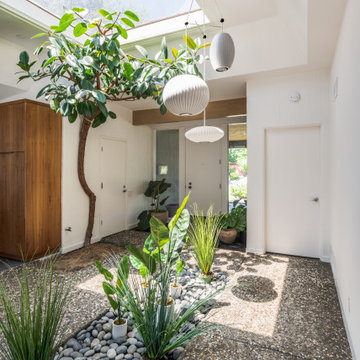
Cette image montre un hall d'entrée vintage de taille moyenne avec un mur blanc, sol en béton ciré, une porte simple, une porte blanche, un sol multicolore et un plafond voûté.

The private residence gracefully greets its visitors, welcoming guests inside. The harmonious blend of steel and light wooden clapboards subtly suggests a fusion of delicacy and robust structural elements.

Entry with Dutch door beyond the Dining Room with stair to reading room mezzanine above
Cette image montre une porte d'entrée design de taille moyenne avec un mur blanc, sol en béton ciré, une porte hollandaise, une porte en bois foncé, un sol gris et un plafond voûté.
Cette image montre une porte d'entrée design de taille moyenne avec un mur blanc, sol en béton ciré, une porte hollandaise, une porte en bois foncé, un sol gris et un plafond voûté.
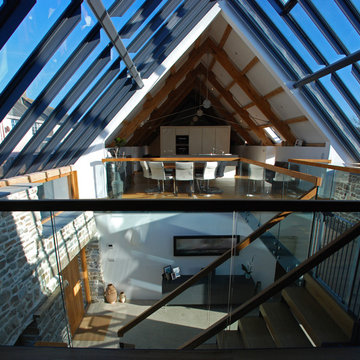
One of the only surviving examples of a 14thC agricultural building of this type in Cornwall, the ancient Grade II*Listed Medieval Tithe Barn had fallen into dereliction and was on the National Buildings at Risk Register. Numerous previous attempts to obtain planning consent had been unsuccessful, but a detailed and sympathetic approach by The Bazeley Partnership secured the support of English Heritage, thereby enabling this important building to begin a new chapter as a stunning, unique home designed for modern-day living.
A key element of the conversion was the insertion of a contemporary glazed extension which provides a bridge between the older and newer parts of the building. The finished accommodation includes bespoke features such as a new staircase and kitchen and offers an extraordinary blend of old and new in an idyllic location overlooking the Cornish coast.
This complex project required working with traditional building materials and the majority of the stone, timber and slate found on site was utilised in the reconstruction of the barn.
Since completion, the project has been featured in various national and local magazines, as well as being shown on Homes by the Sea on More4.
The project won the prestigious Cornish Buildings Group Main Award for ‘Maer Barn, 14th Century Grade II* Listed Tithe Barn Conversion to Family Dwelling’.
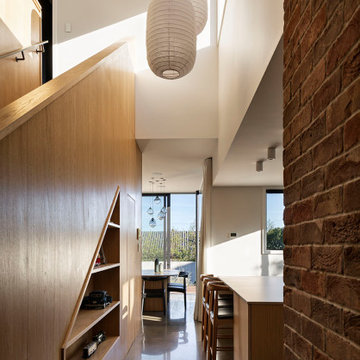
Cette photo montre une entrée tendance en bois de taille moyenne avec un couloir, un mur blanc, sol en béton ciré, une porte simple, une porte noire, un sol gris et un plafond voûté.
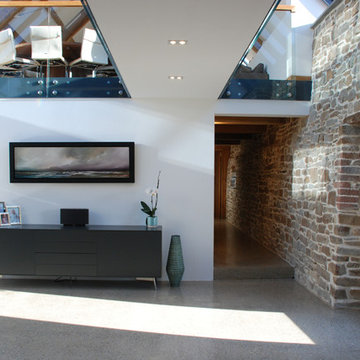
One of the only surviving examples of a 14thC agricultural building of this type in Cornwall, the ancient Grade II*Listed Medieval Tithe Barn had fallen into dereliction and was on the National Buildings at Risk Register. Numerous previous attempts to obtain planning consent had been unsuccessful, but a detailed and sympathetic approach by The Bazeley Partnership secured the support of English Heritage, thereby enabling this important building to begin a new chapter as a stunning, unique home designed for modern-day living.
A key element of the conversion was the insertion of a contemporary glazed extension which provides a bridge between the older and newer parts of the building. The finished accommodation includes bespoke features such as a new staircase and kitchen and offers an extraordinary blend of old and new in an idyllic location overlooking the Cornish coast.
This complex project required working with traditional building materials and the majority of the stone, timber and slate found on site was utilised in the reconstruction of the barn.
Since completion, the project has been featured in various national and local magazines, as well as being shown on Homes by the Sea on More4.
The project won the prestigious Cornish Buildings Group Main Award for ‘Maer Barn, 14th Century Grade II* Listed Tithe Barn Conversion to Family Dwelling’.
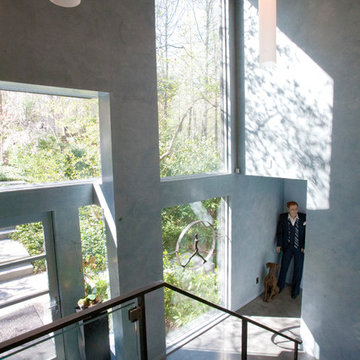
Idée de décoration pour un grand hall d'entrée design avec sol en béton ciré, une porte simple, une porte en verre, un mur gris, un sol gris et un plafond voûté.
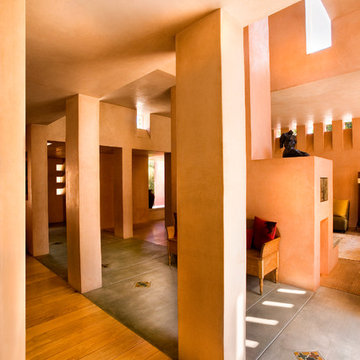
Mandeville Canyon Brentwood, Los Angeles luxury home modern entry hall with skylight style clerestory windows
Exemple d'une très grande entrée méditerranéenne avec un mur orange, un couloir, sol en béton ciré, une porte simple, une porte en bois foncé, un sol gris et un plafond voûté.
Exemple d'une très grande entrée méditerranéenne avec un mur orange, un couloir, sol en béton ciré, une porte simple, une porte en bois foncé, un sol gris et un plafond voûté.
Idées déco d'entrées avec sol en béton ciré et un plafond voûté
4
