Idées déco d'entrées avec sol en béton ciré et une porte coulissante
Trier par :
Budget
Trier par:Populaires du jour
61 - 80 sur 257 photos
1 sur 3
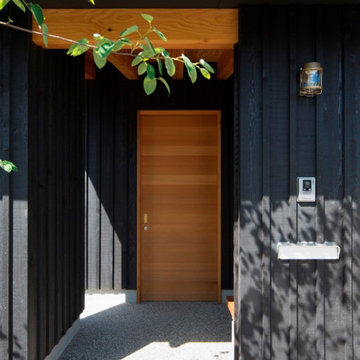
玄関ポーチ
Exemple d'une entrée asiatique de taille moyenne avec un couloir, un mur noir, sol en béton ciré, une porte coulissante, une porte en bois brun et un sol gris.
Exemple d'une entrée asiatique de taille moyenne avec un couloir, un mur noir, sol en béton ciré, une porte coulissante, une porte en bois brun et un sol gris.
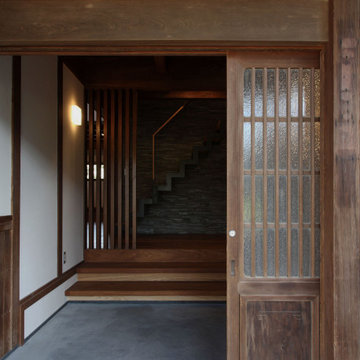
桜大黒の家(古民家改修)風景を受け継ぐ 築60年淡路島の古民家 |Studio tanpopo-gumi
撮影|野口 兼史
玄関土間
Cette image montre une entrée asiatique de taille moyenne avec un couloir, un mur blanc, sol en béton ciré, une porte coulissante, une porte marron et un sol gris.
Cette image montre une entrée asiatique de taille moyenne avec un couloir, un mur blanc, sol en béton ciré, une porte coulissante, une porte marron et un sol gris.
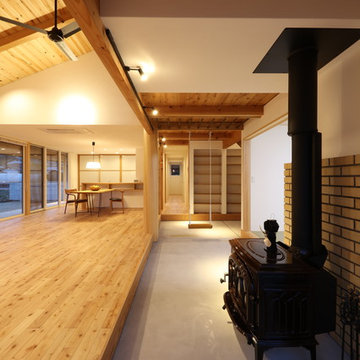
土間には存在感のある大型の薪ストーブを配置。
Cette photo montre une entrée avec un mur blanc, sol en béton ciré et une porte coulissante.
Cette photo montre une entrée avec un mur blanc, sol en béton ciré et une porte coulissante.
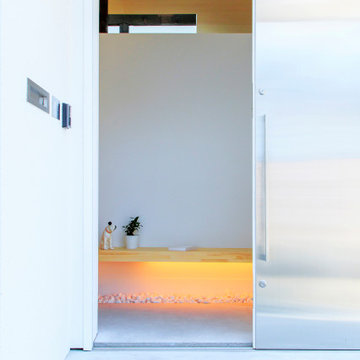
セミエアータイトの断熱玄関引戸を特注製作しております。耐候性のあるステンレスエアライン仕上げを外部面に仕上げ、内部は空間になじませるようにポリ合板仕上げで掃除もしやすいよう配慮しています。
Cette photo montre une porte d'entrée moderne avec un mur blanc, sol en béton ciré, une porte coulissante, un sol gris, un plafond en bois et du papier peint.
Cette photo montre une porte d'entrée moderne avec un mur blanc, sol en béton ciré, une porte coulissante, un sol gris, un plafond en bois et du papier peint.
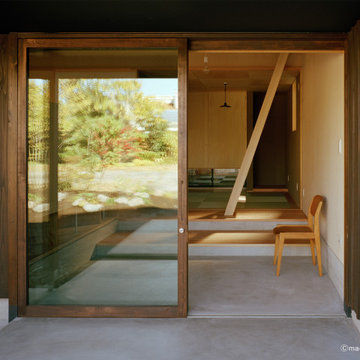
Idée de décoration pour une entrée avec un mur marron, sol en béton ciré, une porte coulissante, une porte en verre et un sol gris.
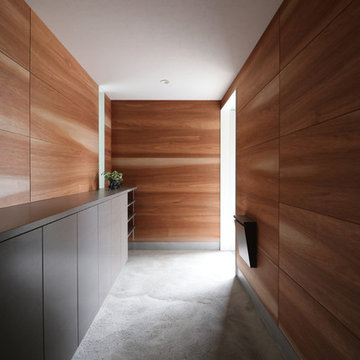
狭小住宅
Idées déco pour une entrée moderne avec un mur marron, sol en béton ciré, une porte coulissante et un sol gris.
Idées déco pour une entrée moderne avec un mur marron, sol en béton ciré, une porte coulissante et un sol gris.
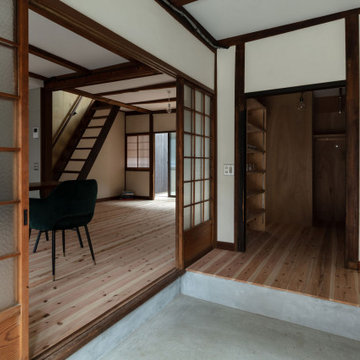
玄関土間。正面の納戸は居間側からも使える動線。(撮影:笹倉洋平)
Idées déco pour une petite entrée montagne avec un couloir, un mur blanc, sol en béton ciré, une porte coulissante, une porte en bois clair, un sol gris, un plafond en lambris de bois et du lambris de bois.
Idées déco pour une petite entrée montagne avec un couloir, un mur blanc, sol en béton ciré, une porte coulissante, une porte en bois clair, un sol gris, un plafond en lambris de bois et du lambris de bois.
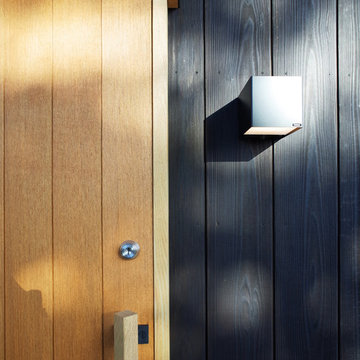
玄関引戸はナラ板張り、焼杉外壁の表情にアクセントを添えます。
Cette photo montre une porte d'entrée scandinave de taille moyenne avec un mur noir, sol en béton ciré, une porte coulissante, une porte en bois brun et un sol gris.
Cette photo montre une porte d'entrée scandinave de taille moyenne avec un mur noir, sol en béton ciré, une porte coulissante, une porte en bois brun et un sol gris.
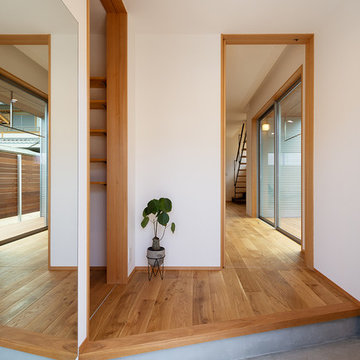
コンパクトな玄関ホール。土間収納と、キッチンへ続くパントリー、ダイニングキッチンへと繋がる空間です。下足等は土間収納に収納することで玄関はすっきりとシンプルな空間としました。
Cette image montre une petite entrée asiatique avec un mur blanc, un couloir, sol en béton ciré, une porte coulissante, une porte en bois clair, un sol gris, un plafond en papier peint et du papier peint.
Cette image montre une petite entrée asiatique avec un mur blanc, un couloir, sol en béton ciré, une porte coulissante, une porte en bois clair, un sol gris, un plafond en papier peint et du papier peint.
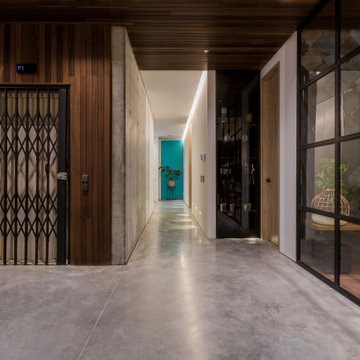
Techos en madera para la recepción de la entrada. elevador que llega independiente a cada apartamento.
Inspiration pour une grande entrée design avec un couloir, un mur marron, sol en béton ciré, une porte coulissante, une porte noire et un sol gris.
Inspiration pour une grande entrée design avec un couloir, un mur marron, sol en béton ciré, une porte coulissante, une porte noire et un sol gris.
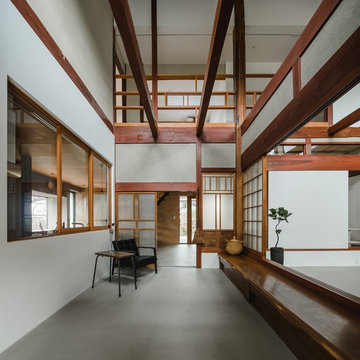
Family of the character of rice field.
In the surrounding is the countryside landscape, in a 53 yr old Japanese house of 80 tsubos,
the young couple and their children purchased it for residence and decided to renovate.
Making the new concept of living a new life in a 53 yr old Japanese house 53 years ago and continuing to the next generation, we can hope to harmonize between the good ancient things with new things and thought of a house that can interconnect the middle area.
First of all, we removed the part which was expanded and renovated in the 53 years of construction, returned to the original ricefield character style, and tried to insert new elements there.
The Original Japanese style room was made into a garden, and the edge side was made to be outside, adding external factors, creating a comfort of the space where various elements interweave.
The rich space was created by externalizing the interior and inserting new things while leaving the old stuff.
田の字の家
周囲には田園風景がひろがる築53年80坪の日本家屋。
若い夫婦と子が住居として日本家屋を購入しリノベーションをすることとなりました。
53年前の日本家屋を新しい生活の場として次の世代へ住み継がれていくことをコンセプトとし、古く良きモノと新しいモノとを調和させ、そこに中間領域を織り交ぜたような住宅はできないかと考えました。
まず築53年の中で増改築された部分を取り除き、本来の日本家屋の様式である田の字の空間に戻します。そこに必要な空間のボリュームを落とし込んでいきます。そうすることで、必要のない空間(余白の空間)が生まれます。そこに私たちは、外的要素を挿入していくことを試みました。
元々和室だったところを坪庭にしたり、縁側を外部に見立てたりすることで様々な要素が織り交ざりあう空間の心地よさを作り出しました。
昔からある素材を残しつつ空間を新しく作りなおし、そこに外部的要素を挿入することで
豊かな暮らしを生みだしています。
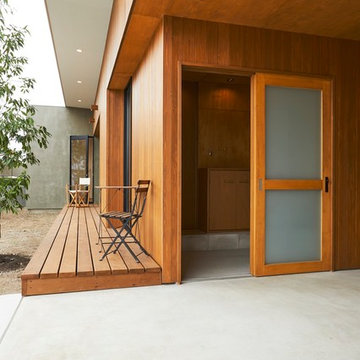
(夫婦+子供1+犬1)4人家族のための新築住宅
photos by Katsumi Simada
Exemple d'une porte d'entrée moderne de taille moyenne avec un mur marron, une porte coulissante, une porte marron, sol en béton ciré et un sol gris.
Exemple d'une porte d'entrée moderne de taille moyenne avec un mur marron, une porte coulissante, une porte marron, sol en béton ciré et un sol gris.
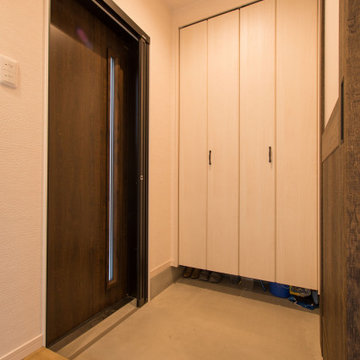
ドアの開閉がしやすいよう、木目調の引き戸を選択。スリムな袖ガラスから、外光を取り込むことができます。
壁には土間収納を設け、家族の靴やお子様の外遊びの玩具などをスッキリ収納しました。
Exemple d'une petite entrée asiatique avec un couloir, un mur blanc, sol en béton ciré, une porte coulissante, une porte en bois foncé, un sol gris, un plafond en papier peint et du papier peint.
Exemple d'une petite entrée asiatique avec un couloir, un mur blanc, sol en béton ciré, une porte coulissante, une porte en bois foncé, un sol gris, un plafond en papier peint et du papier peint.
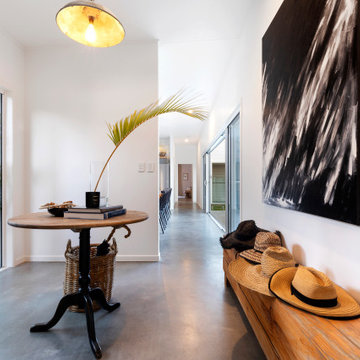
Exemple d'une grande porte d'entrée bord de mer avec un mur blanc, sol en béton ciré, une porte coulissante, une porte blanche et un sol blanc.

コマーシャルフォトB’ photo 三輪努
Cette image montre une entrée asiatique avec un mur blanc, sol en béton ciré, une porte coulissante et un sol gris.
Cette image montre une entrée asiatique avec un mur blanc, sol en béton ciré, une porte coulissante et un sol gris.

Exemple d'une entrée industrielle de taille moyenne avec un couloir, un mur gris, sol en béton ciré, une porte coulissante, une porte en bois brun et un sol gris.
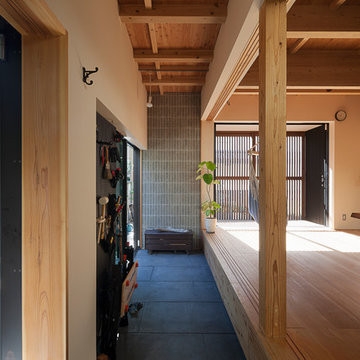
Photo by Hiroshi Ueda
Inspiration pour une entrée minimaliste avec un couloir, un mur blanc, sol en béton ciré, une porte coulissante, une porte métallisée et un sol noir.
Inspiration pour une entrée minimaliste avec un couloir, un mur blanc, sol en béton ciré, une porte coulissante, une porte métallisée et un sol noir.
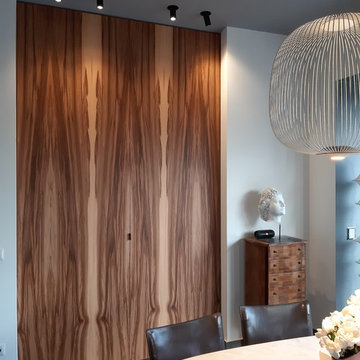
Questa è una porta che separa la zona giorno da un piccolo studio. All'interno c'è anche una libreria. Questi pezzi sono stati realizzati in legno noce americano finitura olio linea eco. Si tratta di una porta filo-soffitto alta 3m e larga 2m.
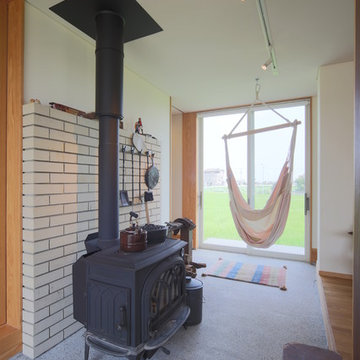
Idées déco pour un hall d'entrée avec un mur blanc, sol en béton ciré, une porte coulissante, une porte blanche et un sol gris.
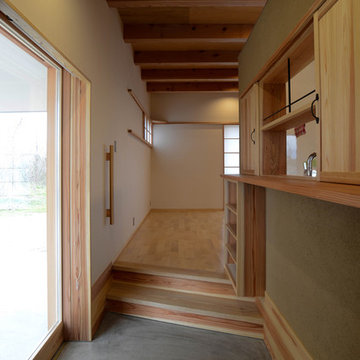
玄関からリビング方向を見た写真です。
Réalisation d'une entrée asiatique de taille moyenne avec un couloir, un mur gris, sol en béton ciré, une porte coulissante, une porte en bois clair et un sol gris.
Réalisation d'une entrée asiatique de taille moyenne avec un couloir, un mur gris, sol en béton ciré, une porte coulissante, une porte en bois clair et un sol gris.
Idées déco d'entrées avec sol en béton ciré et une porte coulissante
4