Entrée
Trier par :
Budget
Trier par:Populaires du jour
61 - 80 sur 257 photos
1 sur 3
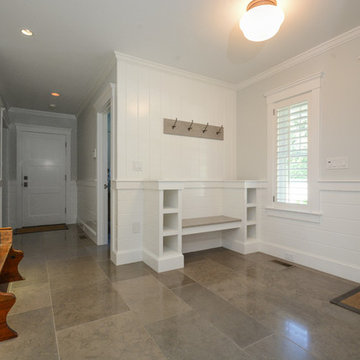
Réalisation d'un hall d'entrée tradition de taille moyenne avec un mur gris, sol en béton ciré, une porte simple et une porte grise.
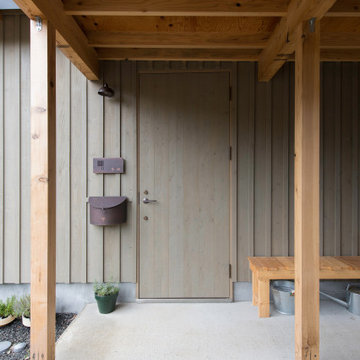
写真 新良太
Exemple d'une petite porte d'entrée montagne en bois avec un mur gris, sol en béton ciré, une porte simple, une porte grise, un sol noir et un plafond en bois.
Exemple d'une petite porte d'entrée montagne en bois avec un mur gris, sol en béton ciré, une porte simple, une porte grise, un sol noir et un plafond en bois.
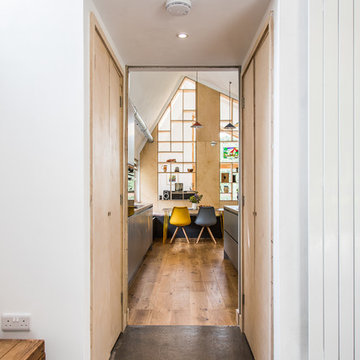
A view through to the open plan kitchen diner with plywood floor-to-ceiling feature storage wall.
Idées déco pour une entrée contemporaine en bois de taille moyenne avec un couloir, un mur blanc, sol en béton ciré, une porte simple, une porte grise, un sol multicolore et un plafond voûté.
Idées déco pour une entrée contemporaine en bois de taille moyenne avec un couloir, un mur blanc, sol en béton ciré, une porte simple, une porte grise, un sol multicolore et un plafond voûté.
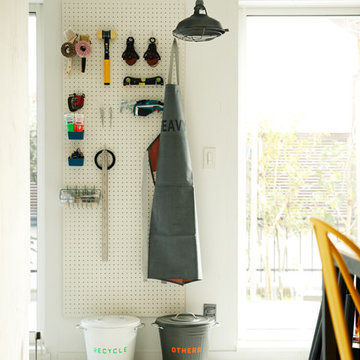
Idées déco pour une entrée scandinave de taille moyenne avec un couloir, un mur blanc, sol en béton ciré, une porte simple, une porte grise et un sol gris.
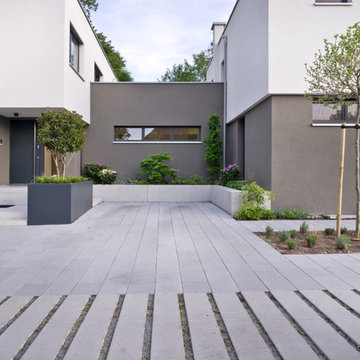
Aménagement d'une grande porte d'entrée moderne avec un mur gris, sol en béton ciré, une porte simple, une porte grise et un sol gris.
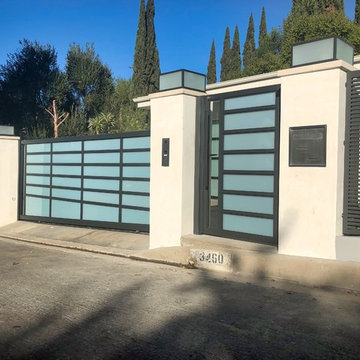
Cette image montre une très grande porte d'entrée minimaliste avec un mur blanc, sol en béton ciré, une porte double, une porte grise et un sol gris.
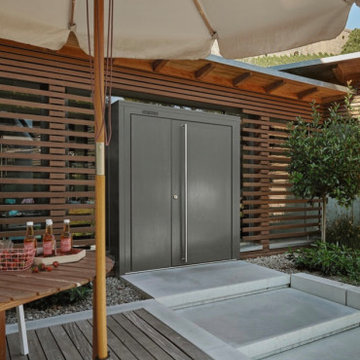
Inspiration pour une entrée minimaliste en bois de taille moyenne avec sol en béton ciré, une porte double, une porte grise et un sol gris.
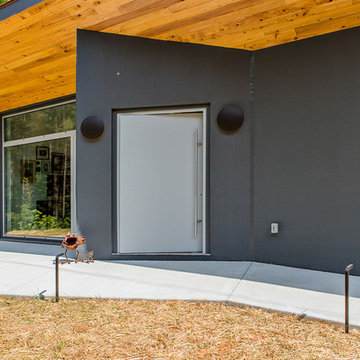
Iman Woods
Idée de décoration pour une porte d'entrée minimaliste de taille moyenne avec un mur gris, sol en béton ciré, une porte pivot, une porte grise et un sol gris.
Idée de décoration pour une porte d'entrée minimaliste de taille moyenne avec un mur gris, sol en béton ciré, une porte pivot, une porte grise et un sol gris.
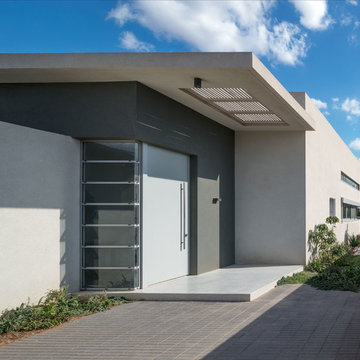
Uzi Porat
Idée de décoration pour une porte d'entrée minimaliste de taille moyenne avec un mur jaune, sol en béton ciré, une porte simple et une porte grise.
Idée de décoration pour une porte d'entrée minimaliste de taille moyenne avec un mur jaune, sol en béton ciré, une porte simple et une porte grise.
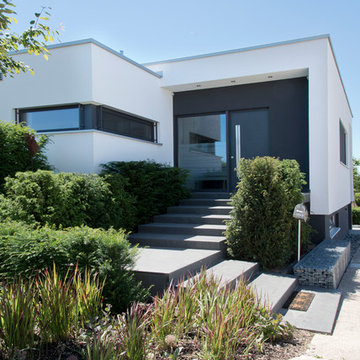
Entwurf: Dipl.-Ing. Architekt AKH Hans-Bernd Adolph / Weiterstadt
www.adolph-seibel.de
Fotos: Rosa Pelzer
Réalisation d'une grande porte d'entrée minimaliste avec un mur blanc, sol en béton ciré, une porte simple et une porte grise.
Réalisation d'une grande porte d'entrée minimaliste avec un mur blanc, sol en béton ciré, une porte simple et une porte grise.
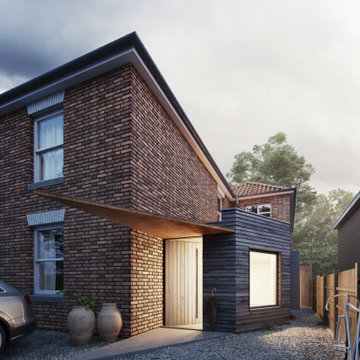
NEW ENTRANCE RECEPTION
Myrtle Cottage sits within the defined Old Netley, just outside Southampton, which to date has contained small dwellings with little overall development. This is rapidly changing due to the housing development towards the North East of Cranbury gardens. Green Lane itself to is a cul-de-sac so its very nature is a quiet neighborhood.
Studio B.a.d where commissioned to undertake a feasibility study and planning application to take a radical review of the ground entrance and reception area.
The design strategy has been to create a very simple and sympathetic addition to the existing house and context. Something that is of high quality and sits smaller in scale to the existing Victorian property.
The form, material and detailed composition of the extension is a response to the local vernacular and with an overriding view to keep this new piece much smaller in height. The new addition places great importance on the quality of space and light within the new spaces, allowing for much greater open plan space and natural daylight, to flood deep into the plan of the existing house. The proposal also seeks to open up existing parts of the plan, with an opportunity to view right through the house and into the rear garden. The concept has been conceived around social interaction, so that everyone within the family, regardless of the tasks, reading, writing, cooking or viewing, can in theory both view and communicate with one another regardless of where they are within the ground floor.
The new extension has been carefully positioned on the site to minimize disruption to access to the rear garden and impinging on the front driveway. Improved landscaping and planting between both the existing boundary fence and parking area, the proposed landscaping will also aid visual screening and improve residents amenity.
Materials have been selected to reference (but not replicate) those found locally and will be hard wearing but also textured, possessing a feeling of quality.
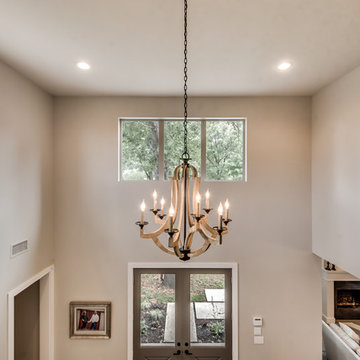
Cette image montre une porte d'entrée rustique avec un mur beige, sol en béton ciré, une porte double, une porte grise et un sol beige.

Fu-Tung Cheng, CHENG Design
• View of Exterior Side of Concrete and Wood house, House 7
House 7, named the "Concrete Village Home", is Cheng Design's seventh custom home project. With inspiration of a "small village" home, this project brings in dwellings of different size and shape that support and intertwine with one another. Featuring a sculpted, concrete geological wall, pleated butterfly roof, and rainwater installations, House 7 exemplifies an interconnectedness and energetic relationship between home and the natural elements.
Photography: Matthew Millman
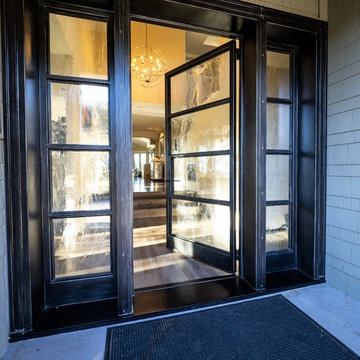
Antigua Doors
Inspiration pour une grande porte d'entrée traditionnelle avec un mur gris, sol en béton ciré, une porte simple, une porte grise et un sol gris.
Inspiration pour une grande porte d'entrée traditionnelle avec un mur gris, sol en béton ciré, une porte simple, une porte grise et un sol gris.
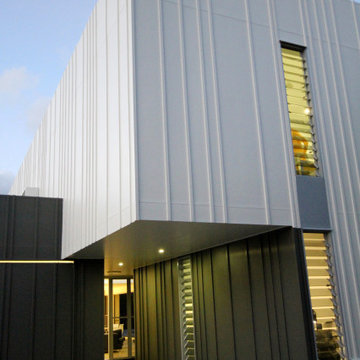
Idée de décoration pour une porte d'entrée design de taille moyenne avec un mur gris, sol en béton ciré, une porte pivot, une porte grise, un sol gris et du lambris.
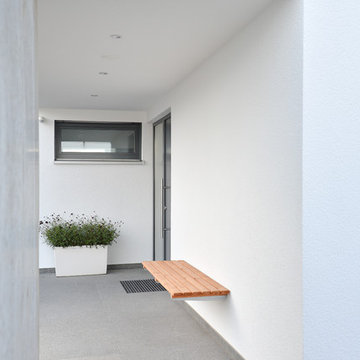
Eingangsbereich mit stützender Wandscheibe aus Sichtbeton.
Fotos: S² Fotografie [Sabine Bartsch]
Aménagement d'une porte d'entrée contemporaine de taille moyenne avec un mur blanc, sol en béton ciré, une porte double, une porte grise et un sol gris.
Aménagement d'une porte d'entrée contemporaine de taille moyenne avec un mur blanc, sol en béton ciré, une porte double, une porte grise et un sol gris.
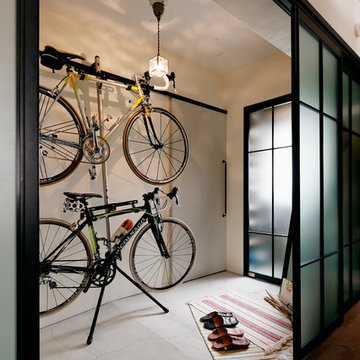
Photo Ishida Atsushi
Inspiration pour une entrée urbaine avec un mur blanc, sol en béton ciré, une porte grise et un sol gris.
Inspiration pour une entrée urbaine avec un mur blanc, sol en béton ciré, une porte grise et un sol gris.
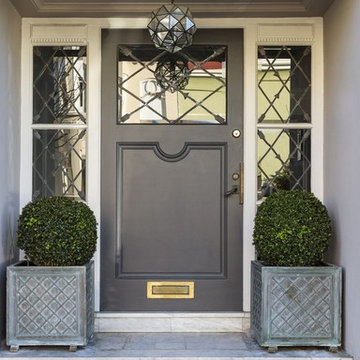
Inspiration pour une porte d'entrée traditionnelle de taille moyenne avec un mur gris, sol en béton ciré, une porte simple, une porte grise et un sol gris.
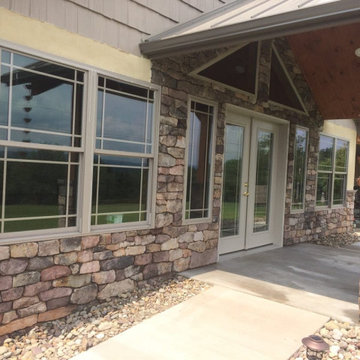
The Quarry Mill's Whitney natural thin stone veneer creates a warm and welcoming exterior front entrance on this stunning residential home. Whitney is a natural hand-picked fieldstone veneer in a rough ledgestone style. Each individual piece of stone has some weathering giving it a variety of color and texture. Whitney falls into the ledgestone category, but it is more irregular than a typical ledgestone. This irregularity is due to the sawing process. The thin veneer is created by sawing only the natural edges of the pieces of raw fieldstone. The pieces of fieldstone used to create Whitney are about the size of a small tire but not necessarily round. Whitney is only cut from the outside edge where the tread on a tire would be. The stone retains its rustic appeal with a natural top and bottom.
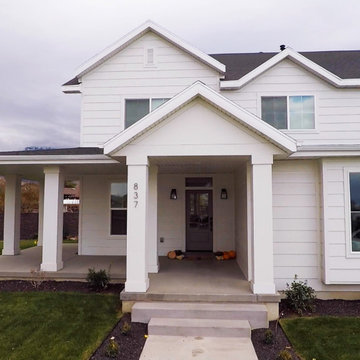
Exemple d'une porte d'entrée nature de taille moyenne avec un mur blanc, sol en béton ciré, une porte simple, une porte grise, un sol gris et du lambris.
4