Idées déco d'entrées avec sol en béton ciré et une porte marron
Trier par :
Budget
Trier par:Populaires du jour
181 - 200 sur 206 photos
1 sur 3
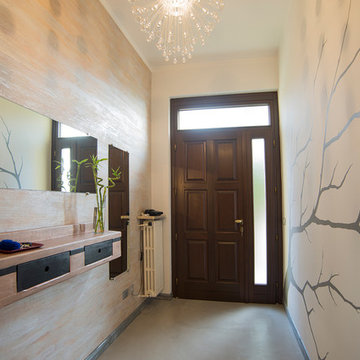
Ph: Emanuela Baccichetti
Idée de décoration pour une entrée minimaliste de taille moyenne avec un couloir, un mur multicolore, sol en béton ciré, une porte simple, une porte marron et un sol gris.
Idée de décoration pour une entrée minimaliste de taille moyenne avec un couloir, un mur multicolore, sol en béton ciré, une porte simple, une porte marron et un sol gris.
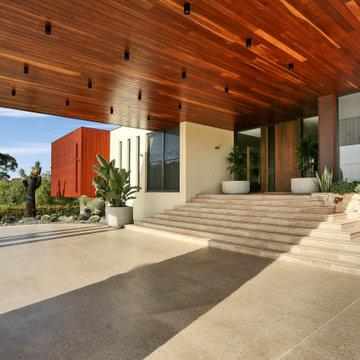
We were commissioned to create a contemporary single-storey dwelling with four bedrooms, three main living spaces, gym and enough car spaces for up to 8 vehicles/workshop.
Due to the slope of the land the 8 vehicle garage/workshop was placed in a basement level which also contained a bathroom and internal lift shaft for transporting groceries and luggage.
The owners had a lovely northerly aspect to the front of home and their preference was to have warm bedrooms in winter and cooler living spaces in summer. So the bedrooms were placed at the front of the house being true north and the livings areas in the southern space. All living spaces have east and west glazing to achieve some sun in winter.
Being on a 3 acre parcel of land and being surrounded by acreage properties, the rear of the home had magical vista views especially to the east and across the pastured fields and it was imperative to take in these wonderful views and outlook.
We were very fortunate the owners provided complete freedom in the design, including the exterior finish. We had previously worked with the owners on their first home in Dural which gave them complete trust in our design ability to take this home. They also hired the services of a interior designer to complete the internal spaces selection of lighting and furniture.
The owners were truly a pleasure to design for, they knew exactly what they wanted and made my design process very smooth. Hornsby Council approved the application within 8 weeks with no neighbor objections. The project manager was as passionate about the outcome as I was and made the building process uncomplicated and headache free.

photo by s.koshimizu
Idée de décoration pour une entrée craftsman de taille moyenne avec un couloir, un mur blanc, une porte simple, une porte marron, sol en béton ciré et un sol gris.
Idée de décoration pour une entrée craftsman de taille moyenne avec un couloir, un mur blanc, une porte simple, une porte marron, sol en béton ciré et un sol gris.
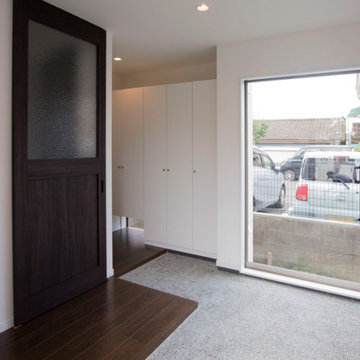
Cette image montre une petite entrée minimaliste avec un couloir, un mur blanc, sol en béton ciré, un sol gris, une porte coulissante, une porte marron et un plafond en papier peint.
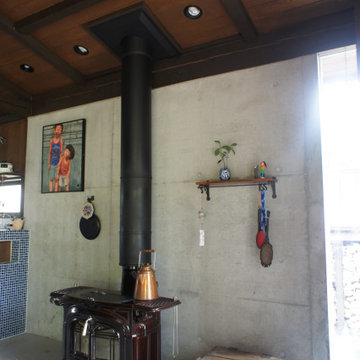
Cette image montre une entrée rustique de taille moyenne avec un mur marron, sol en béton ciré, une porte coulissante, une porte marron, un sol gris, un couloir et un plafond en bois.
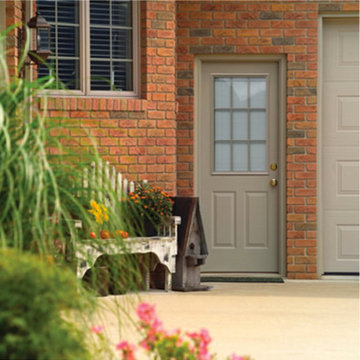
Réalisation d'une porte d'entrée de taille moyenne avec un mur rouge, sol en béton ciré, une porte simple et une porte marron.
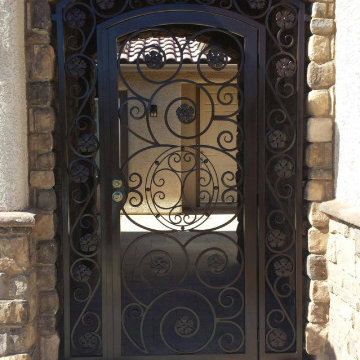
Aménagement d'une porte d'entrée sud-ouest américain de taille moyenne avec un mur beige, sol en béton ciré, une porte simple, une porte marron et un sol gris.
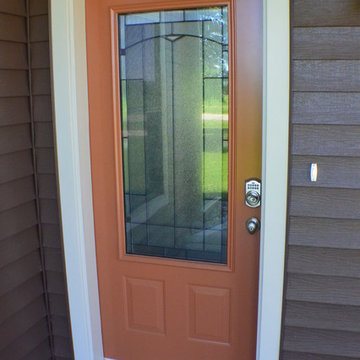
*Two Panel Steel Entry Door Custom Painted with Key Pad Entry.
*Klauer Double 5" Steel Siding
Exemple d'une porte d'entrée moderne de taille moyenne avec sol en béton ciré, une porte simple et une porte marron.
Exemple d'une porte d'entrée moderne de taille moyenne avec sol en béton ciré, une porte simple et une porte marron.
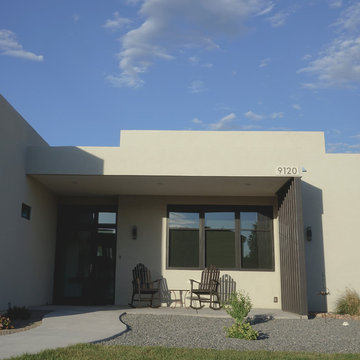
Cette photo montre une porte d'entrée tendance de taille moyenne avec un mur beige, sol en béton ciré, une porte simple, une porte marron et un sol gris.
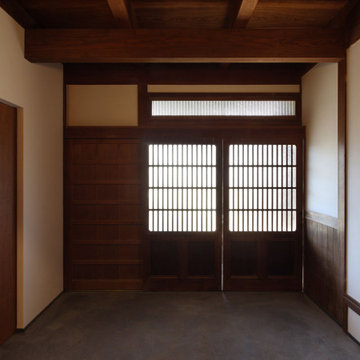
桜大黒の家(古民家改修)風景を受け継ぐ 築60年淡路島の古民家 |Studio tanpopo-gumi
撮影|野口 兼史
玄関土間ホールと階段
Cette photo montre une entrée asiatique de taille moyenne avec un couloir, un mur blanc, sol en béton ciré, une porte coulissante, une porte marron et un sol gris.
Cette photo montre une entrée asiatique de taille moyenne avec un couloir, un mur blanc, sol en béton ciré, une porte coulissante, une porte marron et un sol gris.
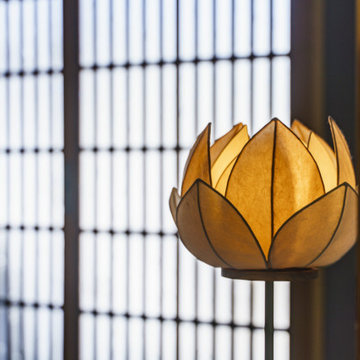
寒さ厳しい雪国山形の自然の中に
築100年の古民家が、永いあいだ空き家となっていました。
その家に、もう一度命を吹き込んだのは
自然と共に生きる暮らしを夢見たご家族です。
雄大な自然に囲まれた環境を活かし、
季節ごとの風の道と陽当りを調べあげ
ご家族と一緒に間取りを考え
家の中から春夏秋冬の風情を楽しめるように作りました。
「自然と共に生きる暮らし」をコンセプトに
古民家の歴史ある美しさを残しつつ現代の新しい快適性も取り入れ、
新旧をちょうどよく調和させた古民家に蘇らせました。
リフォーム:古民家再生
築年数:100年以上
竣工:2021年1月

Highland Park, IL 60035 Colonial Home with Hardie Custom Color Siding Shingle Straight Edge Shake (Front) Lap (Sides), HardieTrim Arctic White ROOF IKO Oakridge Architectural Shingles Estate Gray and installed metal roof front entry portico.
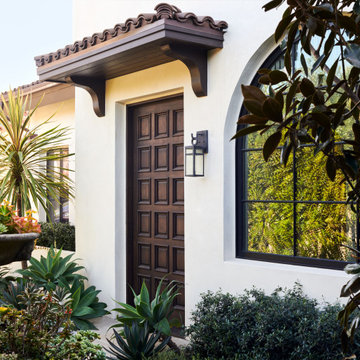
The home's design blends effortlessly with the surrounding greenery and landscape, creating a mesmerizing experience.
Cette image montre une grande porte d'entrée méditerranéenne avec un mur blanc, sol en béton ciré, une porte simple, une porte marron et un sol gris.
Cette image montre une grande porte d'entrée méditerranéenne avec un mur blanc, sol en béton ciré, une porte simple, une porte marron et un sol gris.
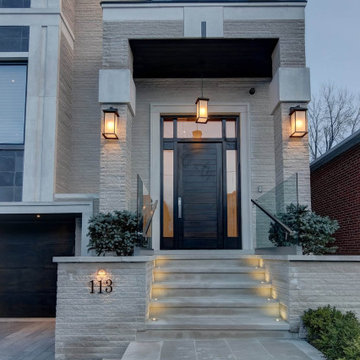
Entrance View
Cette image montre une porte d'entrée traditionnelle de taille moyenne avec un mur gris, sol en béton ciré, une porte simple, une porte marron et un sol gris.
Cette image montre une porte d'entrée traditionnelle de taille moyenne avec un mur gris, sol en béton ciré, une porte simple, une porte marron et un sol gris.
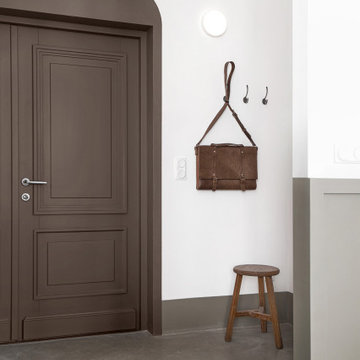
Cette image montre une petite porte d'entrée avec un mur blanc, sol en béton ciré, une porte double, une porte marron et un sol gris.
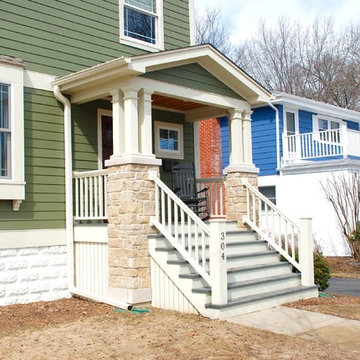
Arlington Heights, IL Farm House Style Home completed by Siding & Windows Group in James HardieShingle Siding and HardiePlank Select Cedarmill Lap Siding in ColorPlus Technology Color Mountain Sage and HardieTrim Smooth Boards in ColorPlus Technology Color Sail Cloth. Also remodeled Front Entry with HardiePlank Select Cedarmill Siding in Mountain Sage, Roof, Columns and Railing. Lastly, Replaced Windows with Marvin Ultimate Windows.
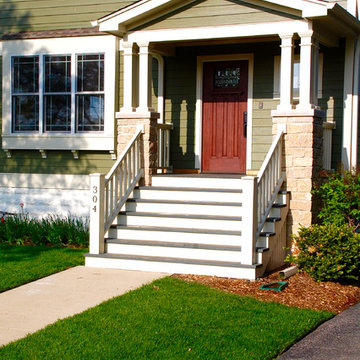
Arlington Heights, IL Farm House Style Home completed by Siding & Windows Group in James HardieShingle Siding and HardiePlank Select Cedarmill Lap Siding in ColorPlus Technology Color Mountain Sage and HardieTrim Smooth Boards in ColorPlus Technology Color Sail Cloth. Also remodeled Front Entry with HardiePlank Select Cedarmill Siding in Mountain Sage, Roof, Columns and Railing. Lastly, Replaced Windows with Marvin Ultimate Windows.

佐久の家|菊池ひろ建築設計室
撮影 辻岡利之
Inspiration pour une entrée asiatique avec un mur beige, sol en béton ciré, une porte simple, une porte marron et un sol noir.
Inspiration pour une entrée asiatique avec un mur beige, sol en béton ciré, une porte simple, une porte marron et un sol noir.
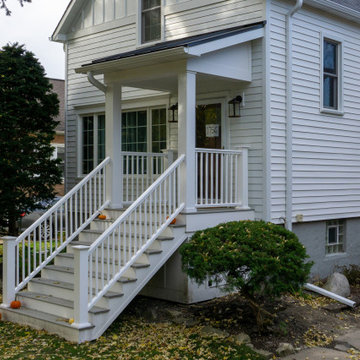
Cette photo montre une porte d'entrée nature de taille moyenne avec un mur blanc, sol en béton ciré, une porte simple, une porte marron et un sol marron.
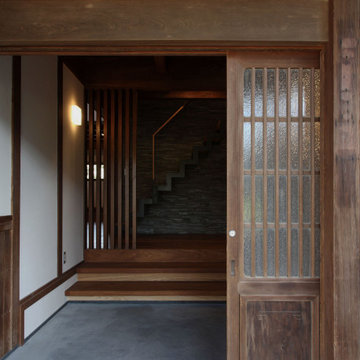
桜大黒の家(古民家改修)風景を受け継ぐ 築60年淡路島の古民家 |Studio tanpopo-gumi
撮影|野口 兼史
玄関土間
Cette image montre une entrée asiatique de taille moyenne avec un couloir, un mur blanc, sol en béton ciré, une porte coulissante, une porte marron et un sol gris.
Cette image montre une entrée asiatique de taille moyenne avec un couloir, un mur blanc, sol en béton ciré, une porte coulissante, une porte marron et un sol gris.
Idées déco d'entrées avec sol en béton ciré et une porte marron
10