Idées déco d'entrées avec sol en béton ciré et une porte marron
Trier par:Populaires du jour
61 - 80 sur 206 photos
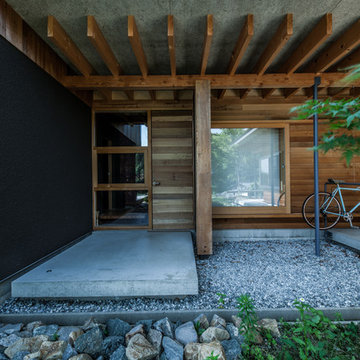
photo : masakazu koga
Aménagement d'une entrée contemporaine de taille moyenne avec un mur marron, sol en béton ciré, une porte simple, une porte marron et un sol gris.
Aménagement d'une entrée contemporaine de taille moyenne avec un mur marron, sol en béton ciré, une porte simple, une porte marron et un sol gris.
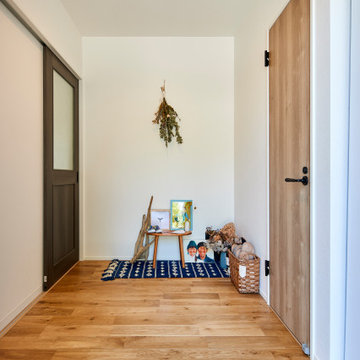
大容量なシューズクロークのおかげで玄関はいつもスッキリ
Idées déco pour une entrée avec un mur blanc, sol en béton ciré, une porte simple, une porte marron et un sol gris.
Idées déco pour une entrée avec un mur blanc, sol en béton ciré, une porte simple, une porte marron et un sol gris.
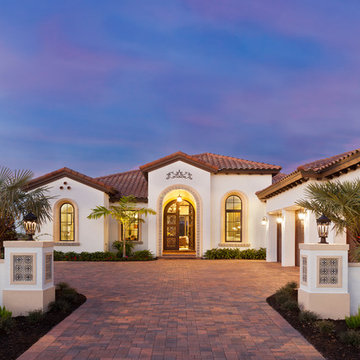
The Akarra IV features Spanish-Mediterranean style architecture accented at both the interior and exterior. Throughout the home, hand-painted tiles and rich wood and brick ceiling details are a perfect pairing of classic and contemporary finishes.
Gene Pollux Photography
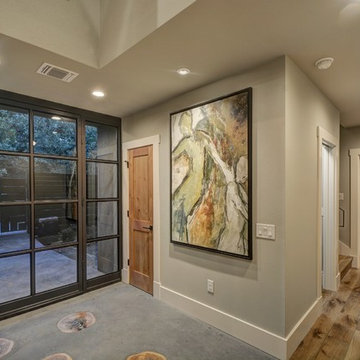
Kittrell Interiors
Cette image montre un grand hall d'entrée design avec un mur beige, sol en béton ciré, une porte pivot et une porte marron.
Cette image montre un grand hall d'entrée design avec un mur beige, sol en béton ciré, une porte pivot et une porte marron.

Inspiration pour une entrée asiatique de taille moyenne avec un couloir, un mur blanc, sol en béton ciré, une porte simple, une porte marron et un sol gris.
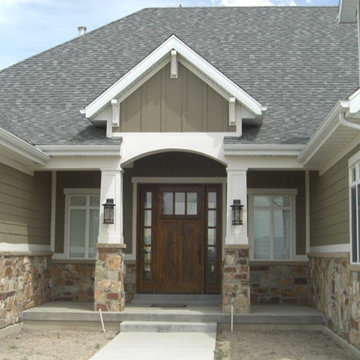
Exemple d'une grande porte d'entrée avec un mur beige, sol en béton ciré, une porte simple et une porte marron.
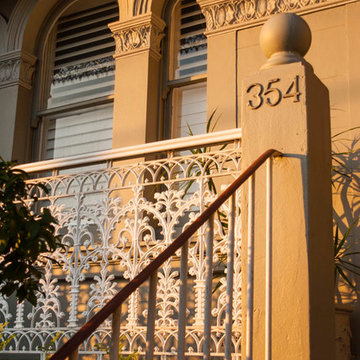
Elaborate wrought iron lacework decorates the verandah and steps of this Victorian terrace house. Painted in light light grey with white and charcoal details, the facade of this large three storey terrace is fresh and uplifting.

Idées déco pour une entrée moderne avec un mur blanc, sol en béton ciré, une porte simple, une porte marron et un sol gris.
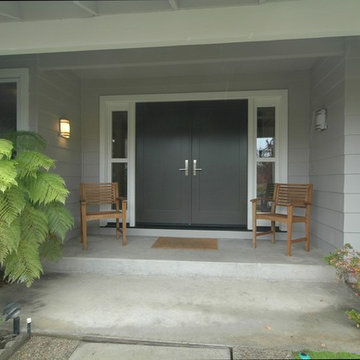
Our clients for this Silicon Valley remodel wanted us to enlarge their existing kitchen by expanding into their adjacent dinette and family room area and address heat and glare issues caused by the afternoon sun at the rear of the residence. Our remodel eventually addressed almost all of the ground floor rooms. In addition we coordinated the addition of new windows throughout the house and “refreshed” the front entry and rear façade. We expanded the kitchen into the dinette area by creating an informal bar area to replace their existing dinette area. We increased indoor-outdoor flow by creating a wall of French doors and windows at the rear which included solar shading integrated into the rear wall by means of a system of interior wall panels defined by carefully laid out reveals. We created a dropped ceiling between the kitchen and the family room to define the bar counter area. A new, minimalist fireplace design replaced the existing brick fireplace. Wenge-colored cabinets and soft putty-colored walls in the dining/family room create a serene overall unity to the space. At the front entry, new doors, hardware and lighting brought this Mid-century rancher into the 21st Century. Photos by Mark Brand.
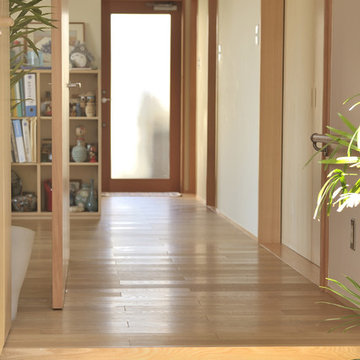
Photo:前嶋 正
Cette photo montre une petite porte d'entrée moderne avec un mur blanc, sol en béton ciré, une porte pivot, une porte marron et un sol gris.
Cette photo montre une petite porte d'entrée moderne avec un mur blanc, sol en béton ciré, une porte pivot, une porte marron et un sol gris.
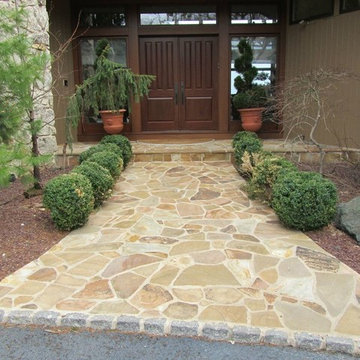
Idées déco pour une porte d'entrée avec un mur marron, sol en béton ciré, une porte double et une porte marron.
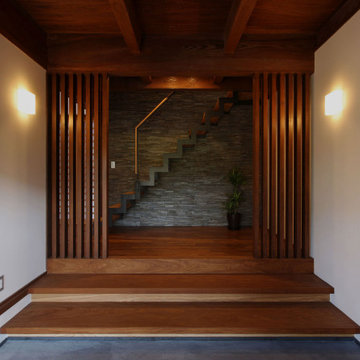
桜大黒の家(古民家改修)風景を受け継ぐ 築60年淡路島の古民家 |Studio tanpopo-gumi
撮影|野口 兼史
玄関土間ホールと階段
Inspiration pour une entrée asiatique de taille moyenne avec un couloir, un mur blanc, sol en béton ciré, une porte coulissante, une porte marron et un sol gris.
Inspiration pour une entrée asiatique de taille moyenne avec un couloir, un mur blanc, sol en béton ciré, une porte coulissante, une porte marron et un sol gris.
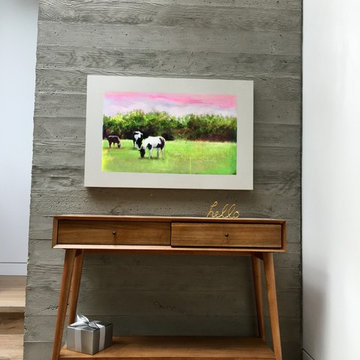
The client wanted their new lake home to have a distinctly modern feel, yet not feel to "precious". BLDG Workshop used atypical materials, massing and proportions to create a unique home in an incredibly unique setting.
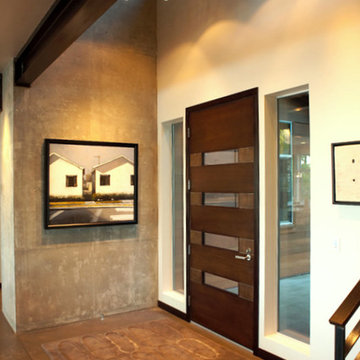
Main entry with custom designed entry door. Photography by Ian Gleadle.
Réalisation d'une porte d'entrée minimaliste de taille moyenne avec un mur gris, sol en béton ciré, une porte simple, une porte marron et un sol beige.
Réalisation d'une porte d'entrée minimaliste de taille moyenne avec un mur gris, sol en béton ciré, une porte simple, une porte marron et un sol beige.
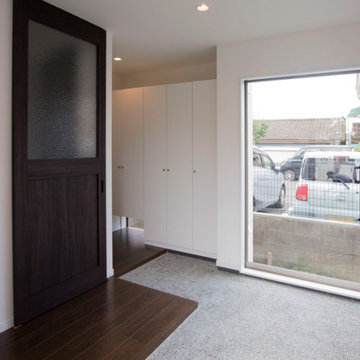
Cette image montre une petite entrée minimaliste avec un couloir, un mur blanc, sol en béton ciré, un sol gris, une porte coulissante, une porte marron et un plafond en papier peint.

Inspiration pour une entrée minimaliste avec un mur gris, sol en béton ciré, une porte simple, une porte marron, un sol gris et boiseries.
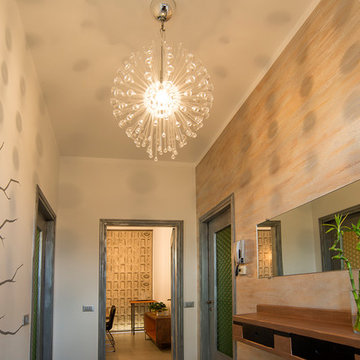
Ph: Emanuela Baccichetti
Inspiration pour une entrée minimaliste de taille moyenne avec un couloir, un mur multicolore, sol en béton ciré, une porte simple, une porte marron et un sol gris.
Inspiration pour une entrée minimaliste de taille moyenne avec un couloir, un mur multicolore, sol en béton ciré, une porte simple, une porte marron et un sol gris.
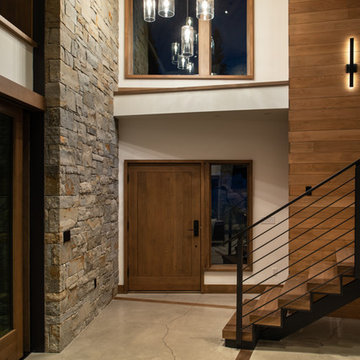
Photo by Sinead Hastings Tahoe Real Estate Photography
Aménagement d'une très grande porte d'entrée moderne avec un mur blanc, sol en béton ciré, une porte simple, une porte marron et un sol gris.
Aménagement d'une très grande porte d'entrée moderne avec un mur blanc, sol en béton ciré, une porte simple, une porte marron et un sol gris.
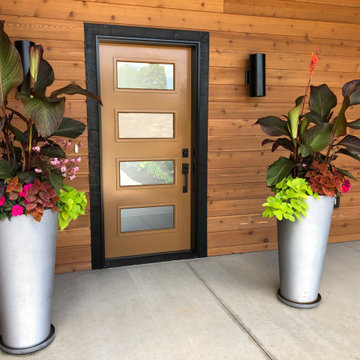
Create a statement with a contemporary-inspired front door that lets in plenty of light into your home.
Featuring Cambridge Smooth Steel prefinished in Keepsake with Clear Glass
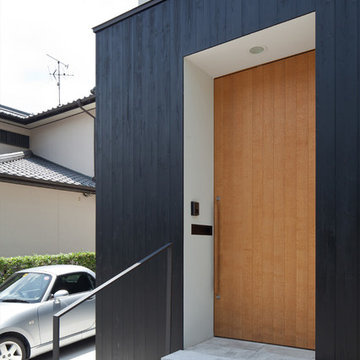
Photo by Yohei Sasakura
Aménagement d'une porte d'entrée moderne de taille moyenne avec un mur noir, sol en béton ciré, une porte simple, une porte marron et un sol gris.
Aménagement d'une porte d'entrée moderne de taille moyenne avec un mur noir, sol en béton ciré, une porte simple, une porte marron et un sol gris.
Idées déco d'entrées avec sol en béton ciré et une porte marron
4