Idées déco d'entrées avec sol en béton ciré et une porte pivot
Trier par :
Budget
Trier par:Populaires du jour
221 - 240 sur 577 photos
1 sur 3
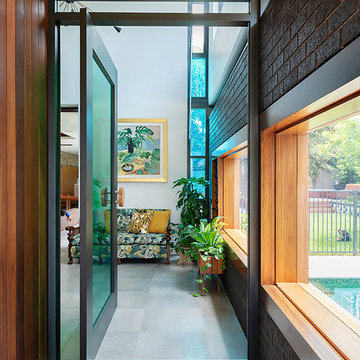
Inspiration pour une entrée vintage avec un couloir, sol en béton ciré, une porte pivot et une porte en verre.
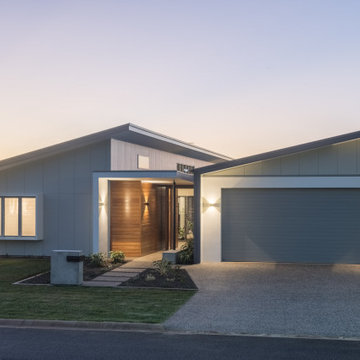
The timber front door proclaims the entry, whilst louvre windows filter the breeze through the home. The living areas remain private, whilst public areas are visible and inviting.
A bespoke letterbox and entry bench tease the workmanship within.
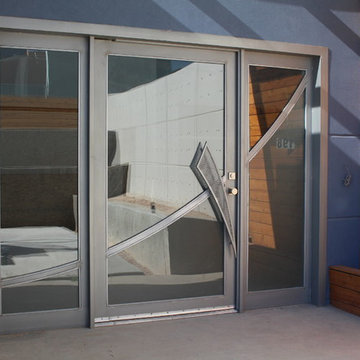
Custom Iron Main Entry Door
photo by Pelon Saenz
Cette image montre une grande porte d'entrée minimaliste avec un mur bleu, sol en béton ciré, une porte pivot, une porte métallisée et un sol gris.
Cette image montre une grande porte d'entrée minimaliste avec un mur bleu, sol en béton ciré, une porte pivot, une porte métallisée et un sol gris.
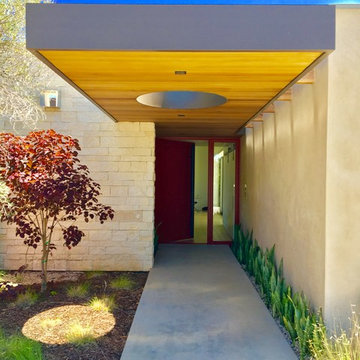
Modern Red Steel Pivot Door designed and built by NOEdesignCo. for MAIDEN
Cette photo montre une grande porte d'entrée moderne avec un mur beige, sol en béton ciré, une porte pivot, une porte rouge et un sol gris.
Cette photo montre une grande porte d'entrée moderne avec un mur beige, sol en béton ciré, une porte pivot, une porte rouge et un sol gris.
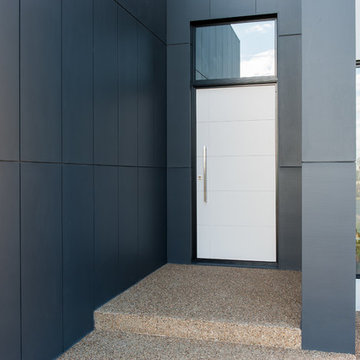
Rhys Leslie Photography
Idées déco pour une porte d'entrée moderne de taille moyenne avec un mur gris, sol en béton ciré, une porte pivot et une porte blanche.
Idées déco pour une porte d'entrée moderne de taille moyenne avec un mur gris, sol en béton ciré, une porte pivot et une porte blanche.
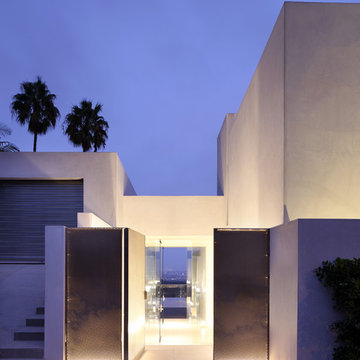
The THINLINE™ - PIVOT series was chosen by Magni Design group to be the main entry way of this beautiful contemporary home nestled in the Hollywood hills.
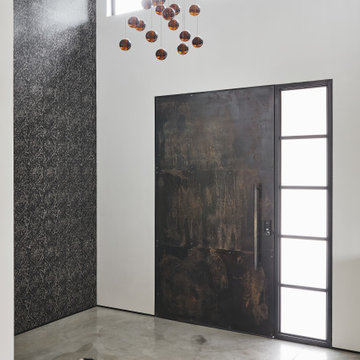
Idées déco pour une porte d'entrée moderne avec un mur blanc, sol en béton ciré, une porte pivot et une porte métallisée.
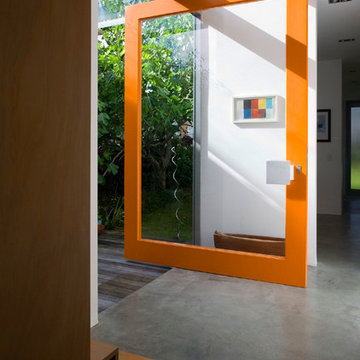
Exemple d'une entrée tendance avec un mur blanc, sol en béton ciré, une porte pivot et une porte en verre.
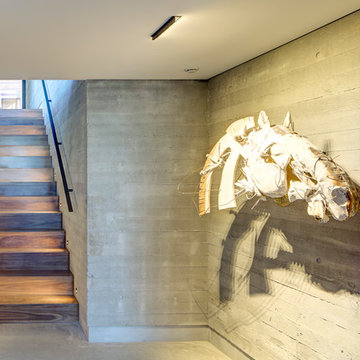
Brett Boardman Photography
Idées déco pour un hall d'entrée contemporain de taille moyenne avec un mur gris, sol en béton ciré, une porte pivot, une porte en bois brun et un sol gris.
Idées déco pour un hall d'entrée contemporain de taille moyenne avec un mur gris, sol en béton ciré, une porte pivot, une porte en bois brun et un sol gris.
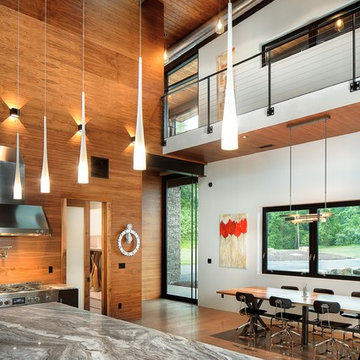
Inspiration pour une grande porte d'entrée minimaliste avec un mur multicolore, sol en béton ciré, une porte pivot, une porte en verre et un sol gris.
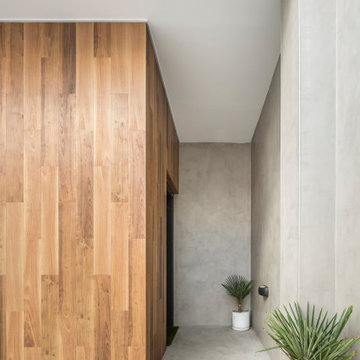
Idée de décoration pour une porte d'entrée minimaliste en bois de taille moyenne avec un mur marron, sol en béton ciré, une porte pivot, une porte noire et un sol gris.
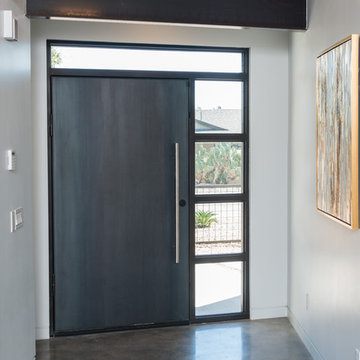
Aménagement d'un hall d'entrée industriel de taille moyenne avec un mur blanc, sol en béton ciré, une porte pivot, une porte métallisée et un sol gris.
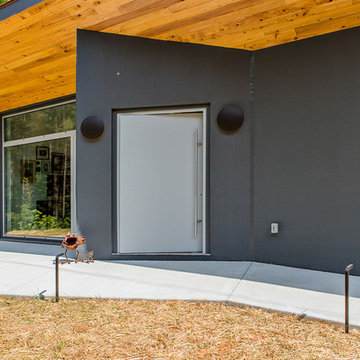
Iman Woods
Idée de décoration pour une porte d'entrée minimaliste de taille moyenne avec un mur gris, sol en béton ciré, une porte pivot, une porte grise et un sol gris.
Idée de décoration pour une porte d'entrée minimaliste de taille moyenne avec un mur gris, sol en béton ciré, une porte pivot, une porte grise et un sol gris.
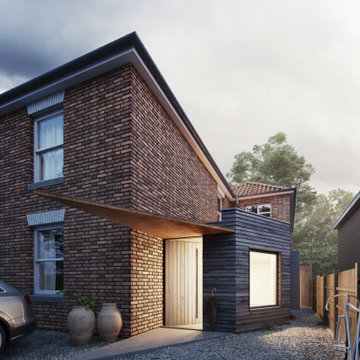
NEW ENTRANCE RECEPTION
Myrtle Cottage sits within the defined Old Netley, just outside Southampton, which to date has contained small dwellings with little overall development. This is rapidly changing due to the housing development towards the North East of Cranbury gardens. Green Lane itself to is a cul-de-sac so its very nature is a quiet neighborhood.
Studio B.a.d where commissioned to undertake a feasibility study and planning application to take a radical review of the ground entrance and reception area.
The design strategy has been to create a very simple and sympathetic addition to the existing house and context. Something that is of high quality and sits smaller in scale to the existing Victorian property.
The form, material and detailed composition of the extension is a response to the local vernacular and with an overriding view to keep this new piece much smaller in height. The new addition places great importance on the quality of space and light within the new spaces, allowing for much greater open plan space and natural daylight, to flood deep into the plan of the existing house. The proposal also seeks to open up existing parts of the plan, with an opportunity to view right through the house and into the rear garden. The concept has been conceived around social interaction, so that everyone within the family, regardless of the tasks, reading, writing, cooking or viewing, can in theory both view and communicate with one another regardless of where they are within the ground floor.
The new extension has been carefully positioned on the site to minimize disruption to access to the rear garden and impinging on the front driveway. Improved landscaping and planting between both the existing boundary fence and parking area, the proposed landscaping will also aid visual screening and improve residents amenity.
Materials have been selected to reference (but not replicate) those found locally and will be hard wearing but also textured, possessing a feeling of quality.
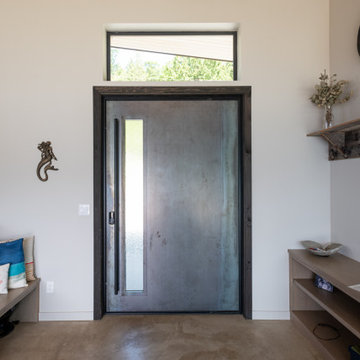
The custom front door is an oversized steel pivot door which provides a grand entrance to this beautiful home. The door is meant to patina over time which ties into the industrial design features of this home.
Design: H2D Architecture + Design
www.h2darchitects.com
Photos: Chad Coleman Photography
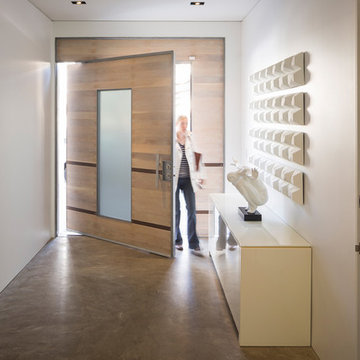
Photography by Scott Hargis
Exemple d'un grand hall d'entrée moderne avec un mur blanc, sol en béton ciré, une porte pivot et une porte en bois clair.
Exemple d'un grand hall d'entrée moderne avec un mur blanc, sol en béton ciré, une porte pivot et une porte en bois clair.
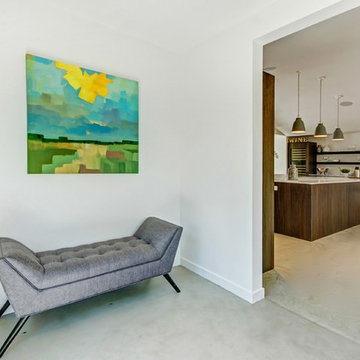
Exemple d'une entrée nature avec un mur blanc, sol en béton ciré, une porte pivot, une porte en verre et un sol gris.
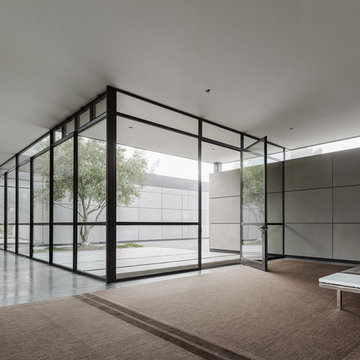
Architectural Record
Aménagement d'un très grand vestibule contemporain avec un mur gris, sol en béton ciré, une porte pivot, une porte en verre et un sol gris.
Aménagement d'un très grand vestibule contemporain avec un mur gris, sol en béton ciré, une porte pivot, une porte en verre et un sol gris.
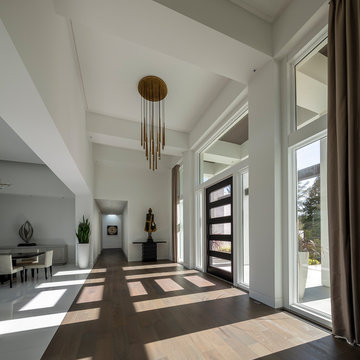
Aménagement d'une très grande porte d'entrée moderne avec un mur blanc, sol en béton ciré, une porte pivot, une porte en bois foncé et un sol gris.
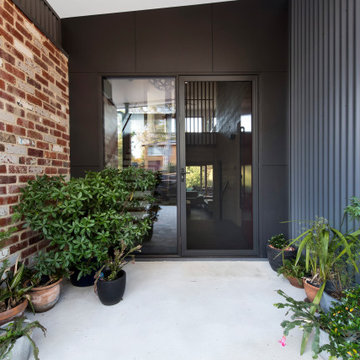
Inspiration pour une porte d'entrée design de taille moyenne avec un mur noir, sol en béton ciré, une porte pivot, une porte rouge et un sol gris.
Idées déco d'entrées avec sol en béton ciré et une porte pivot
12