Idées déco d'entrées avec sol en béton ciré et une porte simple
Trier par :
Budget
Trier par:Populaires du jour
41 - 60 sur 3 804 photos
1 sur 3

(c) steve keating photography
Wolf Creek View Cabin sits in a lightly treed meadow, surrounded by foothills and mountains in Eastern Washington. The 1,800 square foot home is designed as two interlocking “L’s”. A covered patio is located at the intersection of one “L,” offering a protected place to sit while enjoying sweeping views of the valley. A lighter screening “L” creates a courtyard that provides shelter from seasonal winds and an intimate space with privacy from neighboring houses.
The building mass is kept low in order to minimize the visual impact of the cabin on the valley floor. The roof line and walls extend into the landscape and abstract the mountain profiles beyond. Weathering steel siding blends with the natural vegetation and provides a low maintenance exterior.
We believe this project is successful in its peaceful integration with the landscape and offers an innovative solution in form and aesthetics for cabin architecture.

The Balanced House was initially designed to investigate simple modular architecture which responded to the ruggedness of its Australian landscape setting.
This dictated elevating the house above natural ground through the construction of a precast concrete base to accentuate the rise and fall of the landscape. The concrete base is then complimented with the sharp lines of Linelong metal cladding and provides a deliberate contrast to the soft landscapes that surround the property.

Side porch
Inspiration pour une grande entrée traditionnelle avec un mur beige, sol en béton ciré, une porte simple, une porte marron, un sol marron et boiseries.
Inspiration pour une grande entrée traditionnelle avec un mur beige, sol en béton ciré, une porte simple, une porte marron, un sol marron et boiseries.
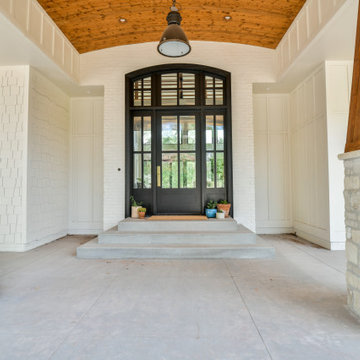
Front entry of Spring Branch. View House Plan THD-1132: https://www.thehousedesigners.com/plan/spring-branch-1132/
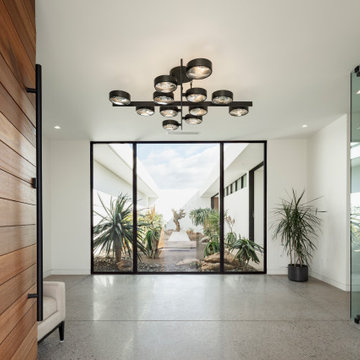
Photo by Roehner + Ryan
Idées déco pour un hall d'entrée sud-ouest américain avec un mur blanc, sol en béton ciré, une porte simple et une porte en bois brun.
Idées déco pour un hall d'entrée sud-ouest américain avec un mur blanc, sol en béton ciré, une porte simple et une porte en bois brun.
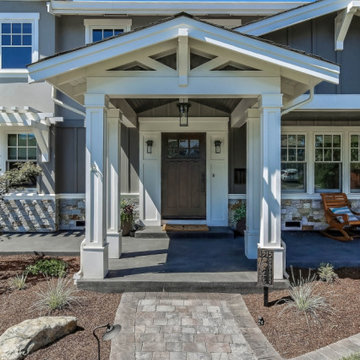
Cette photo montre une porte d'entrée nature avec un mur gris, sol en béton ciré, une porte simple et une porte en bois foncé.

Mudroom featuring custom industrial raw steel lockers with grilled door panels and wood bench surface. Custom designed & fabricated wood barn door with raw steel strap & rivet top panel. Decorative raw concrete floor tiles. View to kitchen & living rooms beyond.

Aménagement d'une grande entrée contemporaine avec un couloir, un mur blanc, sol en béton ciré, une porte simple, une porte en verre et un sol gris.
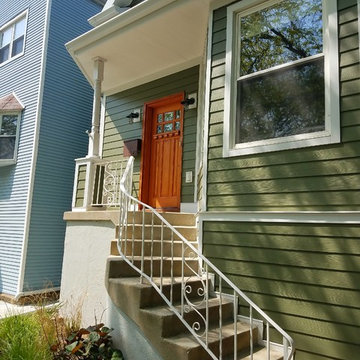
Chicago, IL 60625 Victorian Exterior Siding Contractor Remodel James Hardie Siding Plank in Heathered Moss and Staggered Edge Siding and HardieTrim and HardieSoffit in Arctic White.
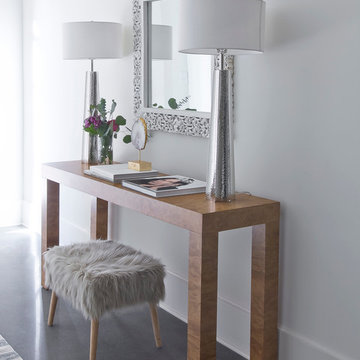
Jennifer Kesler
Cette photo montre une entrée scandinave de taille moyenne avec un couloir, un mur blanc, sol en béton ciré, une porte simple et une porte blanche.
Cette photo montre une entrée scandinave de taille moyenne avec un couloir, un mur blanc, sol en béton ciré, une porte simple et une porte blanche.
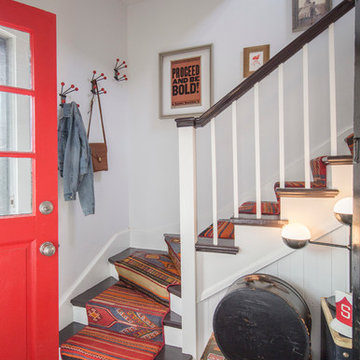
Everyday Charming
Exemple d'un petit hall d'entrée éclectique avec un mur blanc, sol en béton ciré, une porte simple et une porte rouge.
Exemple d'un petit hall d'entrée éclectique avec un mur blanc, sol en béton ciré, une porte simple et une porte rouge.
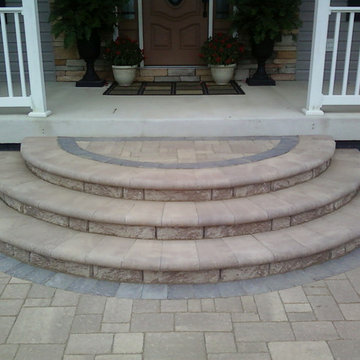
Idée de décoration pour une porte d'entrée tradition de taille moyenne avec un mur gris, sol en béton ciré, une porte simple et une porte en bois foncé.
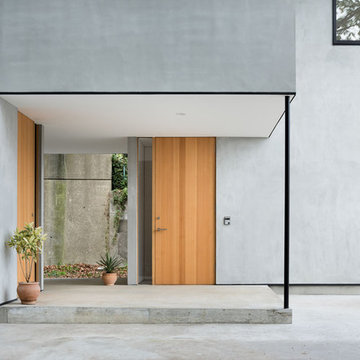
TAKUMI OTA
Réalisation d'une porte d'entrée design avec une porte simple, une porte en bois clair, un mur gris, sol en béton ciré et un sol gris.
Réalisation d'une porte d'entrée design avec une porte simple, une porte en bois clair, un mur gris, sol en béton ciré et un sol gris.

Mediterranean door on exterior of home in South Bay California
Custom Design & Construction
Réalisation d'une grande entrée méditerranéenne avec une porte simple, une porte bleue, un mur beige, sol en béton ciré et un sol gris.
Réalisation d'une grande entrée méditerranéenne avec une porte simple, une porte bleue, un mur beige, sol en béton ciré et un sol gris.
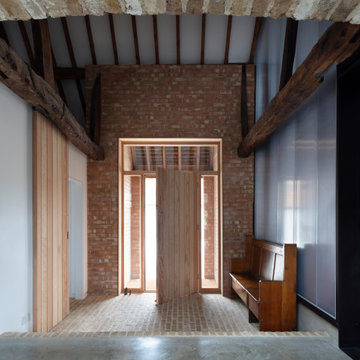
Réalisation d'une entrée champêtre avec sol en béton ciré, une porte simple et une porte en bois clair.

Welcome home! A New wooden door with glass panes, new sconce, planters and door mat adds gorgeous curb appeal to this Cornelius home. The privacy glass allows natural light into the home and the warmth of real wood is always a show stopper. Taller planters give height to the plants on either side of the door. The clean lines of the sconce update the overall aesthetic.

Joshua Caldwell
Idée de décoration pour une très grande porte d'entrée chalet avec un mur gris, sol en béton ciré, une porte simple, une porte en bois brun et un sol gris.
Idée de décoration pour une très grande porte d'entrée chalet avec un mur gris, sol en béton ciré, une porte simple, une porte en bois brun et un sol gris.
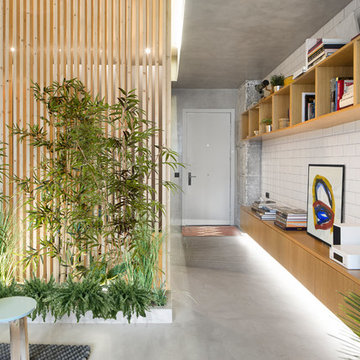
Inspiration pour une entrée urbaine avec un mur blanc, sol en béton ciré, une porte simple, une porte blanche et un sol gris.

Midcentury Inside-Out Entry Wall brings outside inside - Architecture: HAUS | Architecture For Modern Lifestyles - Interior Architecture: HAUS with Design Studio Vriesman, General Contractor: Wrightworks, Landscape Architecture: A2 Design, Photography: HAUS

Full lite glass aluminum door with sideline and transom to accommodate full potential of surrounding views and natural light.
Aménagement d'une grande porte d'entrée moderne avec un mur blanc, sol en béton ciré, une porte simple et une porte noire.
Aménagement d'une grande porte d'entrée moderne avec un mur blanc, sol en béton ciré, une porte simple et une porte noire.
Idées déco d'entrées avec sol en béton ciré et une porte simple
3