Idées déco d'entrées avec un sol en contreplaqué et sol en granite
Trier par :
Budget
Trier par:Populaires du jour
1 - 20 sur 1 016 photos
1 sur 3
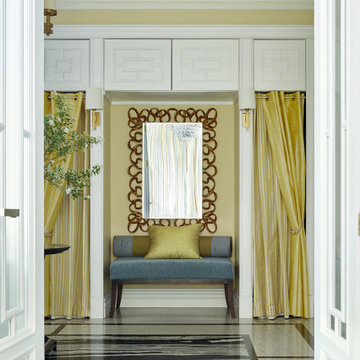
Idée de décoration pour un grand hall d'entrée tradition avec un mur jaune, sol en granite, une porte double et un sol noir.
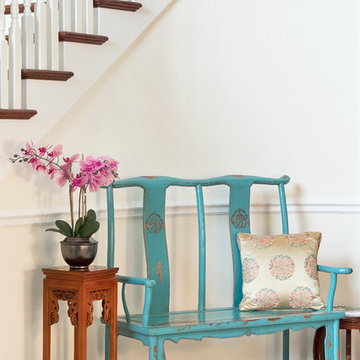
This blue Ming chair makes a striking contrast in this airy and light foyer. The distressed finish gives it a rustic look and adds a touch of character.
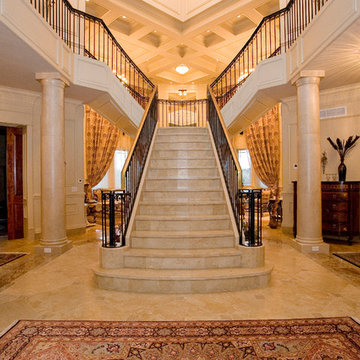
This lake side home was designed and built by Cresco Construction Limited just outside Halifax, Nova Scotia. The interior decorating was done by Kimberly Seldon Design Group out of Toronto. This picture shows the heated granite on steel main staircase with wrought iron balustrade and continuous brass hand rail. This is the view you are greeted with when you walk through the front door and is framed by six matching granite columns.
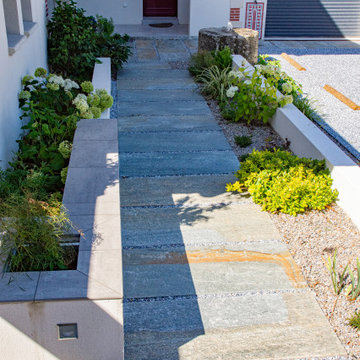
Inspiration pour un petit hall d'entrée design avec un mur blanc, sol en granite et un sol gris.

Réalisation d'une porte d'entrée vintage de taille moyenne avec un mur blanc, sol en granite, une porte double, une porte blanche et un sol multicolore.
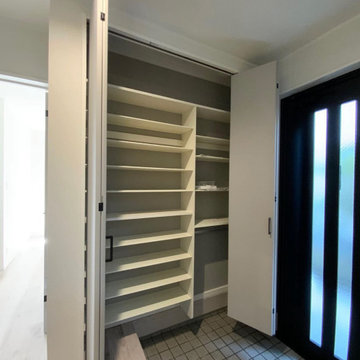
Aménagement d'une entrée moderne avec un sol en contreplaqué, un sol gris, un plafond en papier peint et du papier peint.

株式会社 五条建設
Cette photo montre une petite entrée asiatique avec sol en granite, une porte coulissante, une porte en bois clair, un couloir, un mur beige et un sol gris.
Cette photo montre une petite entrée asiatique avec sol en granite, une porte coulissante, une porte en bois clair, un couloir, un mur beige et un sol gris.
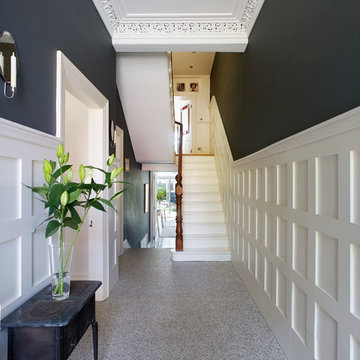
Barbara Eagan
Cette photo montre une entrée chic de taille moyenne avec un couloir, un mur gris, sol en granite et une porte simple.
Cette photo montre une entrée chic de taille moyenne avec un couloir, un mur gris, sol en granite et une porte simple.
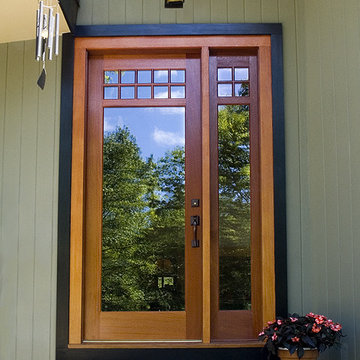
Upstate Door makes hand-crafted custom, semi-custom and standard interior and exterior doors from a full array of wood species and MDF materials.
Genuine Mahogany, 11-lite custom wood muntin door with 5-lite custom wood muntin sidelite
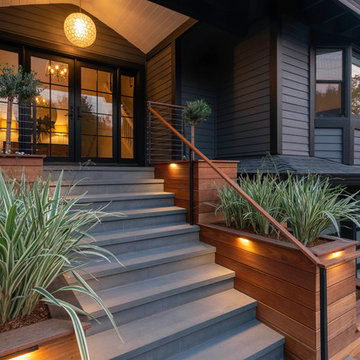
Batu and Bluestone
Idées déco pour une entrée classique de taille moyenne avec un mur gris, sol en granite, une porte double et un sol gris.
Idées déco pour une entrée classique de taille moyenne avec un mur gris, sol en granite, une porte double et un sol gris.
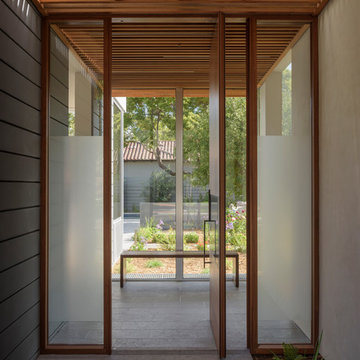
Mahogany and glass pivot door
Aménagement d'une entrée moderne avec un mur beige, sol en granite, une porte pivot, une porte en bois brun et un sol gris.
Aménagement d'une entrée moderne avec un mur beige, sol en granite, une porte pivot, une porte en bois brun et un sol gris.

This extensive restoration project involved dismantling, moving, and reassembling this historic (c. 1687) First Period home in Ipswich, Massachusetts. We worked closely with the dedicated homeowners and a team of specialist craftsmen – first to assess the situation and devise a strategy for the work, and then on the design of the addition and indoor renovations. As with all our work on historic homes, we took special care to preserve the building’s authenticity while allowing for the integration of modern comforts and amenities. The finished product is a grand and gracious home that is a testament to the investment of everyone involved.
Excerpt from Wicked Local Ipswich - Before proceeding with the purchase, Johanne said she and her husband wanted to make sure the house was worth saving. Mathew Cummings, project architect for Cummings Architects, helped the Smith's determine what needed to be done in order to restore the house. Johanne said Cummings was really generous with his time and assisted the Smith's with all the fine details associated with the restoration.
Photo Credit: Cynthia August
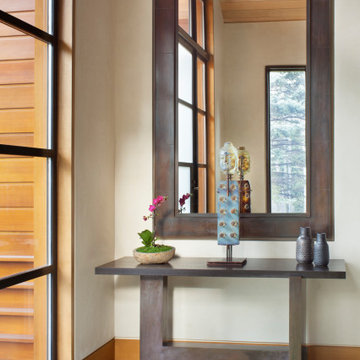
Our Aspen studio believes in designing homes that are in harmony with the surrounding nature, and this gorgeous home is a shining example of our holistic design philosophy. In each room, we used beautiful tones of wood, neutrals, and earthy colors to sync with the natural colors outside. Soft furnishings and elegant decor lend a luxe element to the space. We also added a mini table tennis table for recreation. A large fireplace, thoughtfully placed mirrors and artworks, and well-planned lighting designs create a harmonious vibe in this stunning home.
---
Joe McGuire Design is an Aspen and Boulder interior design firm bringing a uniquely holistic approach to home interiors since 2005.
For more about Joe McGuire Design, see here: https://www.joemcguiredesign.com/
To learn more about this project, see here:
https://www.joemcguiredesign.com/bay-street

Driveway to Front Entry Pavilion.
Built by Crestwood Construction.
Photo by Jeff Freeman.
Cette photo montre une entrée moderne de taille moyenne avec un mur blanc, sol en granite, une porte simple, une porte en bois foncé et un sol noir.
Cette photo montre une entrée moderne de taille moyenne avec un mur blanc, sol en granite, une porte simple, une porte en bois foncé et un sol noir.

This quaint nook was turned into the perfect place to incorporate some much needed storage. Featuring a soft white shaker door blending into the matching white walls keeps it nice and bright.

「曲線が好き」という施主のリクエストに応え、玄関を入った正面の壁を曲面にし、その壁に合わせて小さな飾り棚を作った。
その壁の奥には大容量のシューズクローク。靴だけでなくベビーカーなど様々なものを収納出来る。
家族の靴や外套などは全てここに収納出来るので玄関は常にすっきりと保つことが出来る。
ブーツなどを履く時に便利なベンチも設置した。

Martis Camp Home: Entry Way and Front Door
House built with Savant control system, Lutron Homeworks lighting and shading system. Ruckus Wireless access points. Surgex power protection. In-wall iPads control points. Remote cameras. Climate control: temperature and humidity.

Roger Wade Studio
Idées déco pour un grand hall d'entrée avec un mur marron, sol en granite, une porte simple et une porte marron.
Idées déco pour un grand hall d'entrée avec un mur marron, sol en granite, une porte simple et une porte marron.
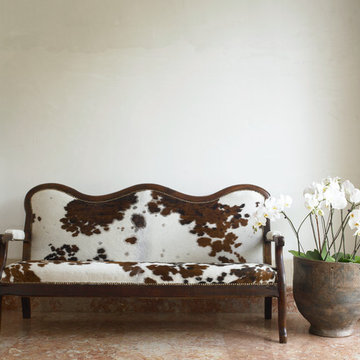
Carlos Domenech
Inspiration pour un grand hall d'entrée bohème avec un mur blanc et sol en granite.
Inspiration pour un grand hall d'entrée bohème avec un mur blanc et sol en granite.
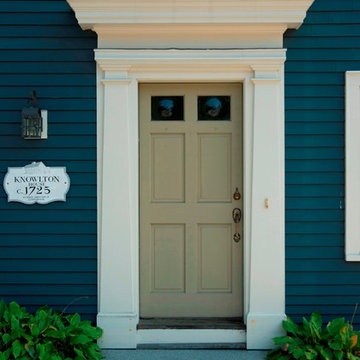
The Abraham Knowlton House (c. 1725) was nearly demolished to make room for the expansion of a nearby commercial building. Thankfully, this historic home was saved from that fate after surviving a long, drawn out battle. When we began the project, the building was in a lamentable state of disrepair due to long-term neglect. Before we could begin on the restoration and renovation of the house proper, we needed to raise the entire structure in order to repair and fortify the foundation. The design project was substantial, involving the transformation of this historic house into beautiful and yet highly functional condominiums. The final design brought this home back to its original, stately appearance while giving it a new lease on life as a home for multiple families.
Winner, 2003 Mary P. Conley Award for historic home restoration and preservation
Photo Credit: Cynthia August
Idées déco d'entrées avec un sol en contreplaqué et sol en granite
1