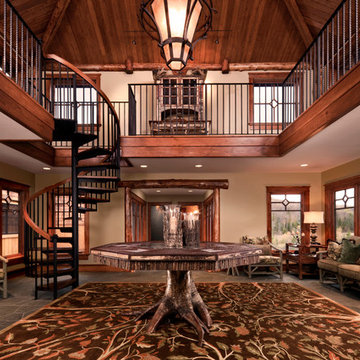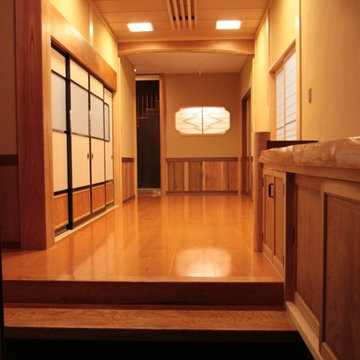Idées déco d'entrées avec sol en granite
Trier par :
Budget
Trier par:Populaires du jour
1 - 20 sur 632 photos
1 sur 2
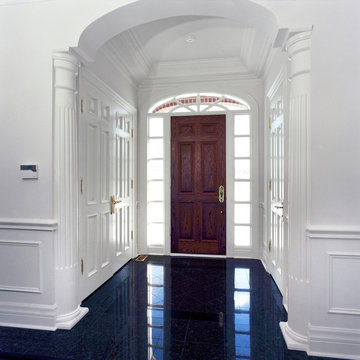
John Narvali
Inspiration pour une porte d'entrée traditionnelle de taille moyenne avec un mur blanc, sol en granite, une porte simple, une porte en bois foncé et un sol noir.
Inspiration pour une porte d'entrée traditionnelle de taille moyenne avec un mur blanc, sol en granite, une porte simple, une porte en bois foncé et un sol noir.

Inlay marble and porcelain custom floor. Custom designed impact rated front doors. Floating entry shelf. Natural wood clad ceiling with chandelier.
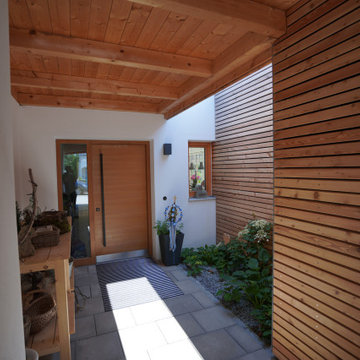
Idées déco pour une porte d'entrée campagne de taille moyenne avec un mur blanc, sol en granite, une porte simple, une porte en bois brun et un sol gris.
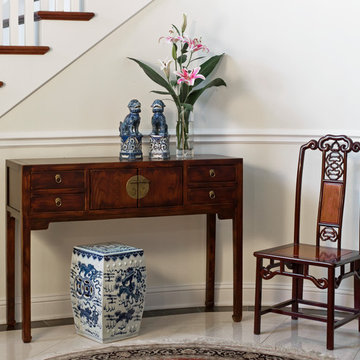
The natural wood grains of this Chinese Ming style console table and chair are warm and inviting, which are perfect for an entryway. The classic look of blue and white porcelain (garden stool and foo dog figurines) make a perfect accent adding a splash of color.

Martis Camp Home: Entry Way and Front Door
House built with Savant control system, Lutron Homeworks lighting and shading system. Ruckus Wireless access points. Surgex power protection. In-wall iPads control points. Remote cameras. Climate control: temperature and humidity.
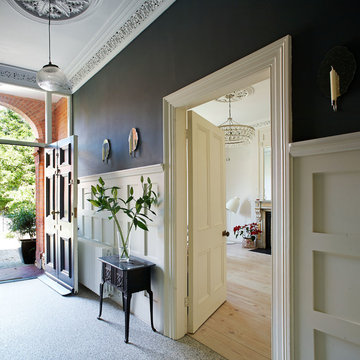
Barbara Eagan
Aménagement d'une entrée classique de taille moyenne avec un couloir, un mur gris, sol en granite et une porte noire.
Aménagement d'une entrée classique de taille moyenne avec un couloir, un mur gris, sol en granite et une porte noire.
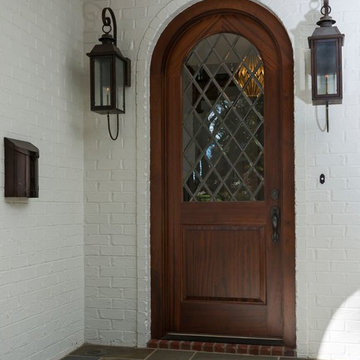
Idée de décoration pour une porte d'entrée tradition de taille moyenne avec un mur blanc, sol en granite, une porte simple et une porte en bois foncé.
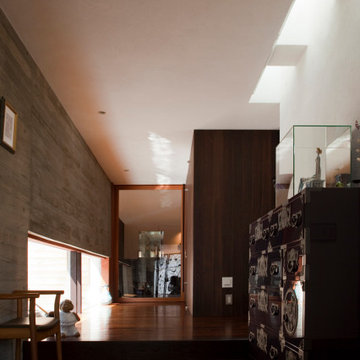
玄関三和土、玄関ホールです。壁面は杉板型枠コンクリート打ち放し仕上げです。プランは広々とした中庭を中心にしたコの字型で、高さを低く抑えた地窓のような開口部から、中庭にある水盤のゆらぎの反射光が玄関ホールの天井を照らします。また、低く高さを抑えることによって、中庭に面した居間への来客の目線を遮りプライバシー確保もされています。
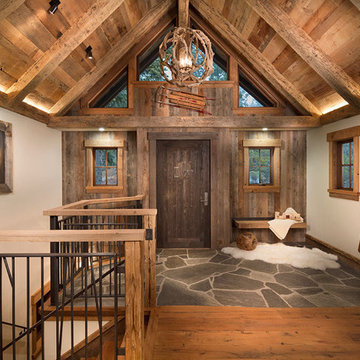
Idées déco pour un hall d'entrée montagne de taille moyenne avec un mur beige, sol en granite, une porte simple et une porte en bois foncé.

This extensive restoration project involved dismantling, moving, and reassembling this historic (c. 1687) First Period home in Ipswich, Massachusetts. We worked closely with the dedicated homeowners and a team of specialist craftsmen – first to assess the situation and devise a strategy for the work, and then on the design of the addition and indoor renovations. As with all our work on historic homes, we took special care to preserve the building’s authenticity while allowing for the integration of modern comforts and amenities. The finished product is a grand and gracious home that is a testament to the investment of everyone involved.
Excerpt from Wicked Local Ipswich - Before proceeding with the purchase, Johanne said she and her husband wanted to make sure the house was worth saving. Mathew Cummings, project architect for Cummings Architects, helped the Smith's determine what needed to be done in order to restore the house. Johanne said Cummings was really generous with his time and assisted the Smith's with all the fine details associated with the restoration.
Photo Credit: Cynthia August
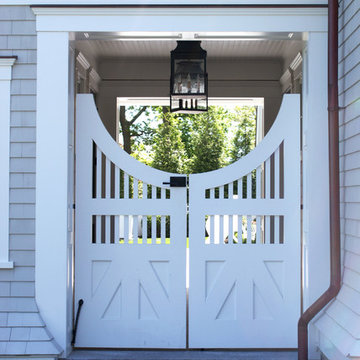
Cette image montre un grand vestibule traditionnel avec un mur gris, sol en granite, une porte double et une porte blanche.
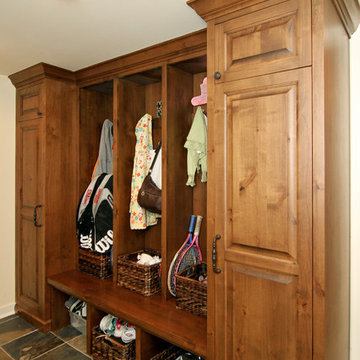
Designed by Sandra Mangel Interior Design
Photo by Brandon Rowell
Idée de décoration pour une entrée craftsman avec un mur beige et sol en granite.
Idée de décoration pour une entrée craftsman avec un mur beige et sol en granite.
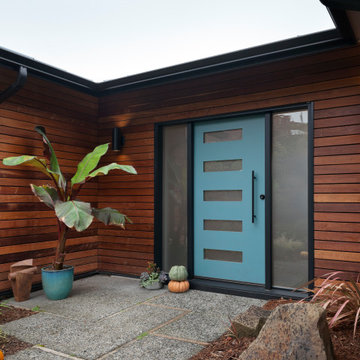
For this young family who wanted to reimagine their 1950s home, we created an open-concept floor plan with vaulted ceilings to highlight Puget Sound views. Our design blended mid-century roots with modern functionality, infusing character and warmth.
The entrance of this home features a teal-colored door, wood-wrapped walls, and a cozy, welcoming atmosphere. The design perfectly blends rustic charm with a modern touch, inviting guests into a warm and stylish space.
---
Project designed by interior design studio Kimberlee Marie Interiors. They serve the Seattle metro area including Seattle, Bellevue, Kirkland, Medina, Clyde Hill, and Hunts Point.
For more about Kimberlee Marie Interiors, see here: https://www.kimberleemarie.com/
To learn more about this project, see here:
https://www.kimberleemarie.com/burien-mid-century/
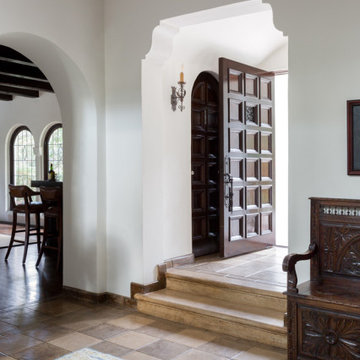
Our La Cañada studio juxtaposed the historic architecture of this home with contemporary, Spanish-style interiors. It features a contrasting palette of warm and cool colors, printed tilework, spacious layouts, high ceilings, metal accents, and lots of space to bond with family and entertain friends.
---
Project designed by Courtney Thomas Design in La Cañada. Serving Pasadena, Glendale, Monrovia, San Marino, Sierra Madre, South Pasadena, and Altadena.
For more about Courtney Thomas Design, click here: https://www.courtneythomasdesign.com/
To learn more about this project, click here:
https://www.courtneythomasdesign.com/portfolio/contemporary-spanish-style-interiors-la-canada/
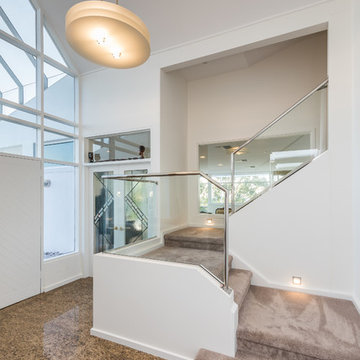
Aménagement d'une entrée contemporaine de taille moyenne avec un mur blanc, sol en granite et un sol marron.

Roger Wade Studio
Idées déco pour un grand hall d'entrée avec un mur marron, sol en granite, une porte simple et une porte marron.
Idées déco pour un grand hall d'entrée avec un mur marron, sol en granite, une porte simple et une porte marron.
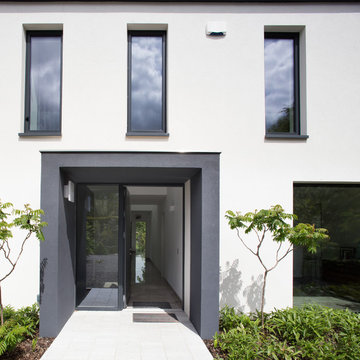
Enrty porch
Paul Tierney Photography
Idées déco pour une porte d'entrée contemporaine de taille moyenne avec un mur blanc, sol en granite, une porte simple, une porte grise et un sol blanc.
Idées déco pour une porte d'entrée contemporaine de taille moyenne avec un mur blanc, sol en granite, une porte simple, une porte grise et un sol blanc.
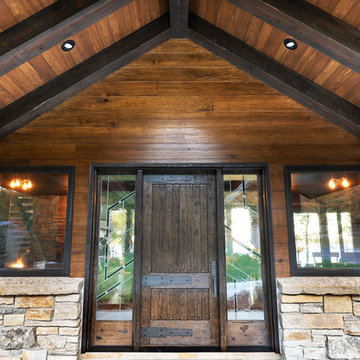
Réalisation d'une porte d'entrée urbaine avec sol en granite, une porte simple et une porte en bois foncé.
Idées déco d'entrées avec sol en granite
1
