Idées déco d'entrées avec un couloir et une porte grise
Trier par:Populaires du jour
41 - 60 sur 456 photos
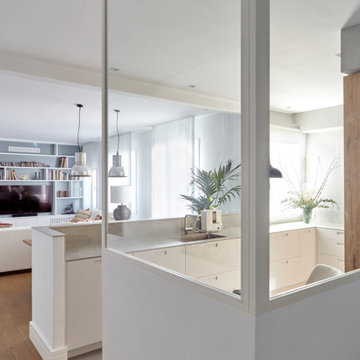
Entrada de vivienda
Réalisation d'une entrée bohème de taille moyenne avec un couloir, un mur blanc, un sol en bois brun et une porte grise.
Réalisation d'une entrée bohème de taille moyenne avec un couloir, un mur blanc, un sol en bois brun et une porte grise.
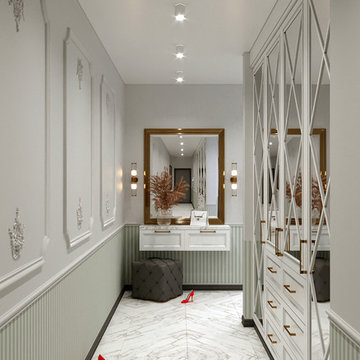
Автор проекта Султанов Л.И.
Réalisation d'une entrée tradition de taille moyenne avec un couloir, un mur multicolore, un sol en carrelage de porcelaine, une porte simple, une porte grise et un sol blanc.
Réalisation d'une entrée tradition de taille moyenne avec un couloir, un mur multicolore, un sol en carrelage de porcelaine, une porte simple, une porte grise et un sol blanc.
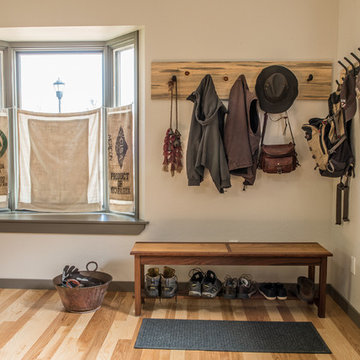
Aménagement d'une entrée classique avec un couloir, un mur blanc, parquet clair, une porte simple, une porte grise et un sol marron.
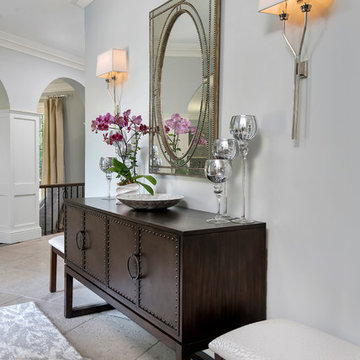
Elizabeth Taich Design is a Chicago-based full-service interior architecture and design firm that specializes in sophisticated yet livable environments.
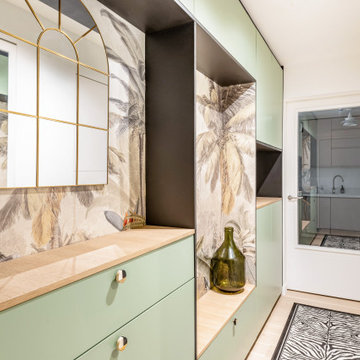
Inspiration pour une entrée ethnique de taille moyenne avec un couloir, un mur blanc, parquet clair, une porte grise, un sol beige et du papier peint.
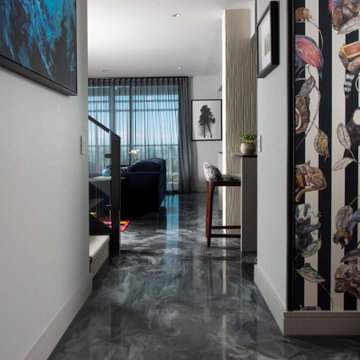
Sometimes a project starts with a statement piece. The inspiration and centrepiece for this apartment was a pendant light sourced from France. The Vertigo Light is reminiscent of a ladies’ racing day hat, so the drama and glamour of a day at the races was the inspiration for all other design decisions. I used colour to create drama, with rich, deep hues offset with more neutral greys to add layers of interest and occasional moments of wow.
The floor – another bespoke element – combines functionality with visual appeal to meet the brief of having a sense of walking on clouds, while functionally disguising pet hair.
Storage was an essential part in this renovation and clever solutions were identified for each room. Apartment living always brings some storage constraints, so achieving space saving solutions with efficient design is key to success.
Rotating the kitchen achieved the open floor plan requested, and brought light and views into every room, opening the main living area to create a wonderful sense of space.
A juxtaposition of lineal design and organic shapes has resulted in a dramatic inner city apartment with a sense of warmth and homeliness that resonated with the clients.
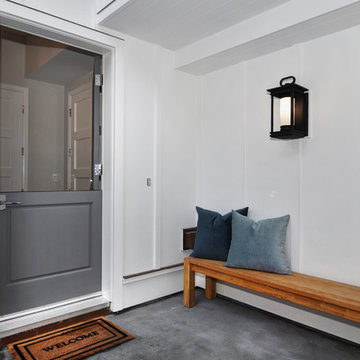
Aménagement d'une petite entrée bord de mer avec un couloir, un mur blanc, sol en béton ciré, une porte hollandaise, une porte grise et un sol gris.
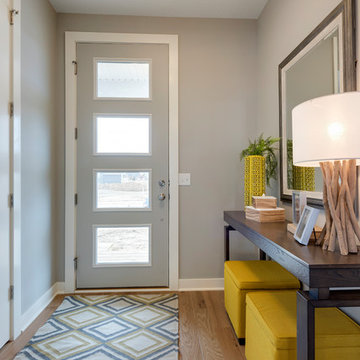
This home is built by Robert Thomas Homes located in Minnesota. Our showcase models are professionally staged. FOR STAGING PRODUCT QUESTIONS please contact Ambiance at Home for information on furniture - 952.440.6757. Photography by Steve Silverman
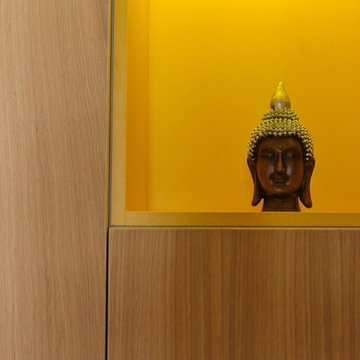
Pierre Olivier Signe
Réalisation d'une petite entrée nordique avec un couloir, un mur marron, parquet foncé, une porte grise et un sol marron.
Réalisation d'une petite entrée nordique avec un couloir, un mur marron, parquet foncé, une porte grise et un sol marron.
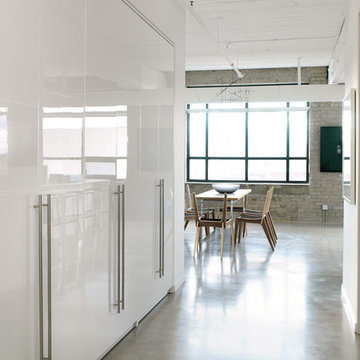
Building in the white glossy cabinets from IKEA create a modern look, keeping the Entry Foyer fresh. bright and extremely functional!
Mark Burstyn Photography
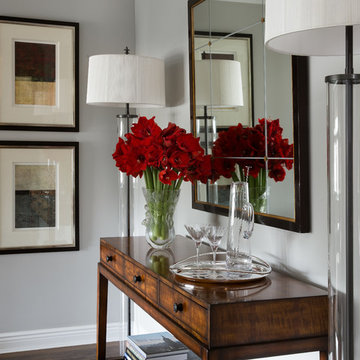
A focal wall immediately upon entering the apartment. Creating a symmetrical vignette with two floor lamps and a centered mirror to reflect the beautiful view of the east river. A functional console for miscellaneous and decorative storage
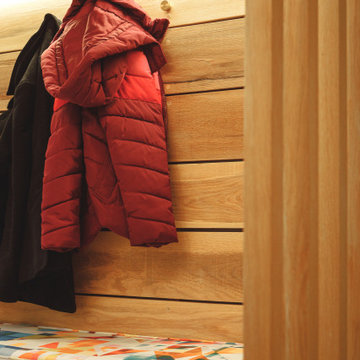
Contemporary refurbished entrance hall to family home with built in shoe storage and coat hooks
Exemple d'une entrée tendance de taille moyenne avec un couloir, un mur blanc, parquet clair, une porte simple, une porte grise et un sol gris.
Exemple d'une entrée tendance de taille moyenne avec un couloir, un mur blanc, parquet clair, une porte simple, une porte grise et un sol gris.
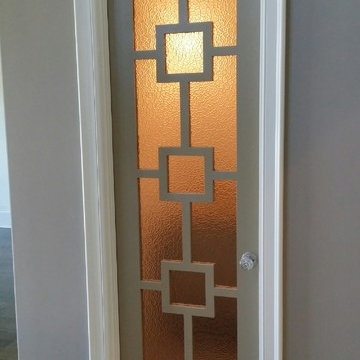
Beautiful MDF interior door, Arctic glass and crystal knob.
Idée de décoration pour une entrée design avec un couloir, une porte simple et une porte grise.
Idée de décoration pour une entrée design avec un couloir, une porte simple et une porte grise.
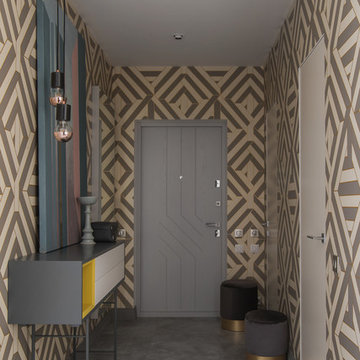
Réalisation d'une entrée design de taille moyenne avec un sol en carrelage de porcelaine, une porte grise, un sol gris, une porte simple, un couloir et un mur multicolore.
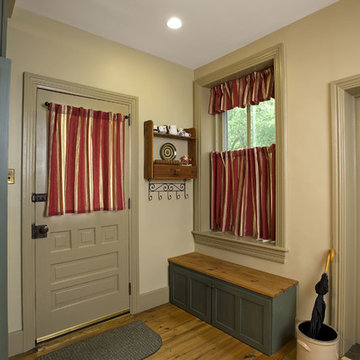
Hub Wilson
Cette photo montre une entrée victorienne de taille moyenne avec un couloir, un mur beige, parquet clair, une porte simple et une porte grise.
Cette photo montre une entrée victorienne de taille moyenne avec un couloir, un mur beige, parquet clair, une porte simple et une porte grise.

Квартира 118квм в ЖК Vavilove на Юго-Западе Москвы. Заказчики поставили задачу сделать планировку квартиры с тремя спальнями: родительская и 2 детские, гостиная и обязательно изолированная кухня. Но тк изначально квартира была трехкомнатная, то окон в квартире было всего 4 и одно из помещений должно было оказаться без окна. Выбор пал на гостиную. Именно ее разместили в глубине квартиры без окон. Несмотря на современную планировку по сути эта квартира-распашонка. И нам повезло, что в ней удалось выкроить просторное помещение холла, которое и превратилось в полноценную гостиную. Общая планировка такова, что помимо того, что гостиная без окон, в неё ещё выходят двери всех помещений - и кухни, и спальни, и 2х детских, и 2х су, и коридора - 7 дверей выходят в одно помещение без окон. Задача оказалась нетривиальная. Но я считаю, мы успешно справились и смогли достичь не только функциональной планировки, но и стилистически привлекательного интерьера. В интерьере превалирует зелёная цветовая гамма. Этот природный цвет прекрасно сочетается со всеми остальными природными оттенками, а кто как не природа щедра на интересные приемы и сочетания. Практически все пространства за исключением мастер-спальни выдержаны в светлых тонах.
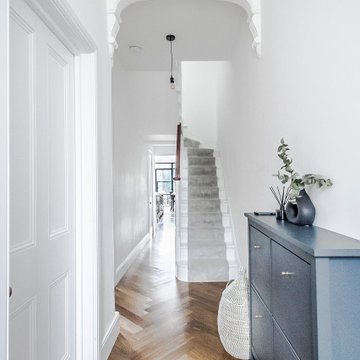
Main entrance and stairs.
Idées déco pour une entrée classique de taille moyenne avec un couloir, un mur blanc, un sol en bois brun, une porte simple, une porte grise, un sol marron et un plafond à caissons.
Idées déco pour une entrée classique de taille moyenne avec un couloir, un mur blanc, un sol en bois brun, une porte simple, une porte grise, un sol marron et un plafond à caissons.
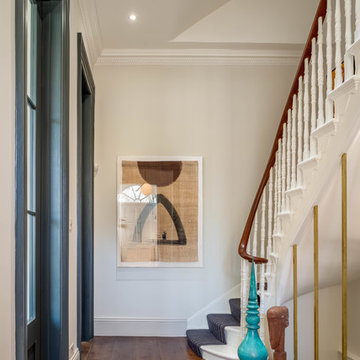
The entrance hallway feels more spacious and light thanks to tall glass doors. The wood balustrade and spindles to the flight below were replaced by brass square rods. This again helped to make the space feel more spacious.
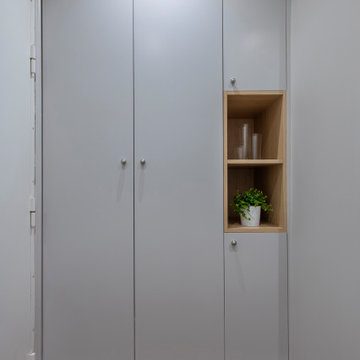
Notre cliente venait de faire l’acquisition d’un appartement au charme parisien. On y retrouve de belles moulures, un parquet à l’anglaise et ce sublime poêle en céramique. Néanmoins, le bien avait besoin d’un coup de frais et une adaptation aux goûts de notre cliente !
Dans l’ensemble, nous avons travaillé sur des couleurs douces. L’exemple le plus probant : la cuisine. Elle vient se décliner en plusieurs bleus clairs. Notre cliente souhaitant limiter la propagation des odeurs, nous l’avons fermée avec une porte vitrée. Son style vient faire écho à la verrière du bureau afin de souligner le caractère de l’appartement.
Le bureau est une création sur-mesure. A mi-chemin entre le bureau et la bibliothèque, il est un coin idéal pour travailler sans pour autant s’isoler. Ouvert et avec sa verrière, il profite de la lumière du séjour où la luminosité est maximisée grâce aux murs blancs.
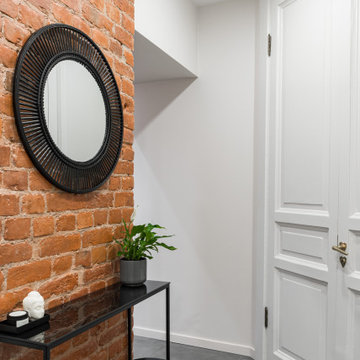
Inspiration pour une petite entrée urbaine avec un couloir, un mur blanc, un sol en carrelage de porcelaine, une porte simple, une porte grise, un sol gris et un mur en parement de brique.
Idées déco d'entrées avec un couloir et une porte grise
3