Idées déco d'entrées avec un mur blanc
Trier par :
Budget
Trier par:Populaires du jour
61 - 80 sur 3 258 photos
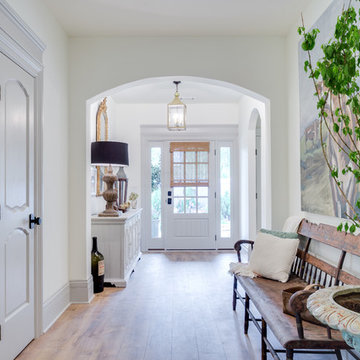
Cette image montre une entrée rustique de taille moyenne avec un couloir, un mur blanc, un sol en bois brun, une porte simple, une porte blanche et un sol marron.
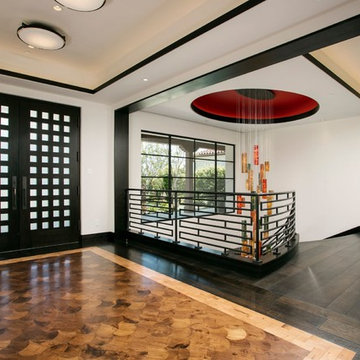
Western Exposure
Cette photo montre une entrée asiatique avec un mur blanc, parquet en bambou, une porte double et une porte noire.
Cette photo montre une entrée asiatique avec un mur blanc, parquet en bambou, une porte double et une porte noire.
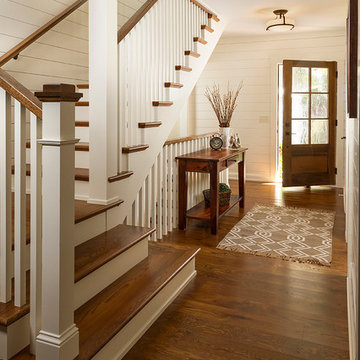
Building Design, Plans, and Interior Finishes by: Fluidesign Studio I Builder: Structural Dimensions Inc. I Photographer: Seth Benn Photography
Cette image montre une porte d'entrée traditionnelle de taille moyenne avec un mur blanc, un sol en bois brun, une porte simple et une porte en bois foncé.
Cette image montre une porte d'entrée traditionnelle de taille moyenne avec un mur blanc, un sol en bois brun, une porte simple et une porte en bois foncé.
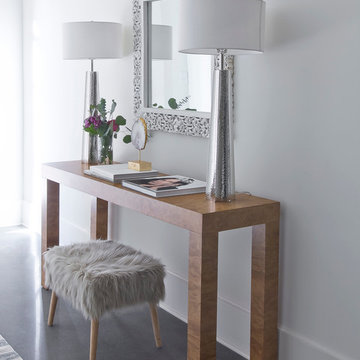
Jennifer Kesler
Cette photo montre une entrée scandinave de taille moyenne avec un couloir, un mur blanc, sol en béton ciré, une porte simple et une porte blanche.
Cette photo montre une entrée scandinave de taille moyenne avec un couloir, un mur blanc, sol en béton ciré, une porte simple et une porte blanche.
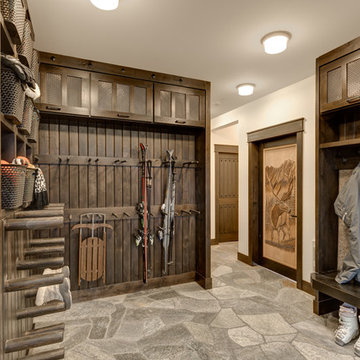
This bootroom includes custom ski rack, boot dryer, bench, and storage. With flagstone flooring and wood details this room is truly beautiful.
Cette image montre une entrée chalet avec un vestiaire, un mur blanc et un sol en ardoise.
Cette image montre une entrée chalet avec un vestiaire, un mur blanc et un sol en ardoise.
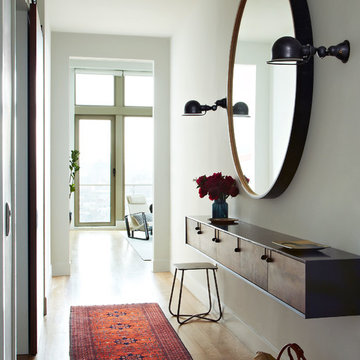
Cette image montre une entrée nordique avec un couloir, un mur blanc et parquet clair.
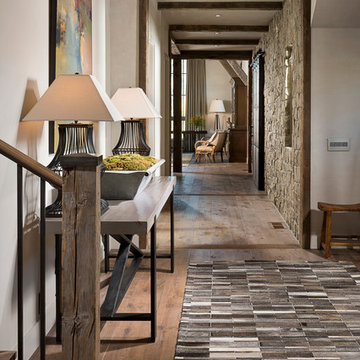
Exemple d'un hall d'entrée montagne avec un mur blanc et un sol en bois brun.
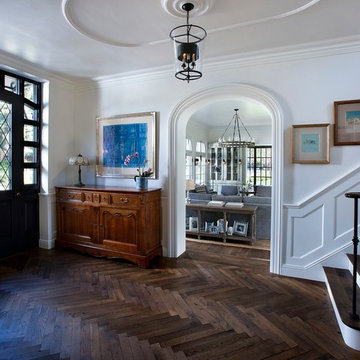
Dino Tonn
Idée de décoration pour un hall d'entrée tradition de taille moyenne avec un mur blanc, parquet foncé et une porte simple.
Idée de décoration pour un hall d'entrée tradition de taille moyenne avec un mur blanc, parquet foncé et une porte simple.
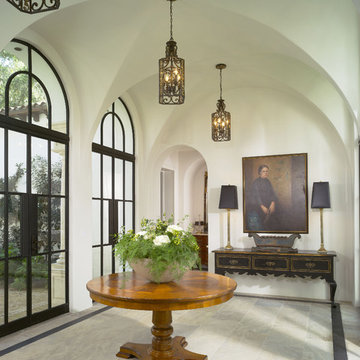
5,400 Heated Square Foot home in St. Simons Island, GA
Exemple d'un hall d'entrée méditerranéen avec un mur blanc, une porte double et une porte en verre.
Exemple d'un hall d'entrée méditerranéen avec un mur blanc, une porte double et une porte en verre.

The entry of this home is the perfect transition from the bright tangerine exterior. The turquoise front door opens up to a small colorful living room and a long hallway featuring reclaimed shiplap recovered from other rooms in the house. The 14 foot multi-color runner provides a preview of all the bright color pops featured in the rest of the home.
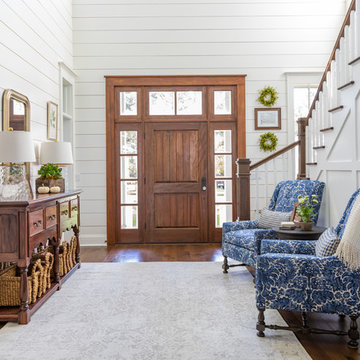
photo by Jessie Preza
Exemple d'une entrée nature avec un couloir, un mur blanc, un sol en bois brun, une porte simple, une porte en bois brun et un sol marron.
Exemple d'une entrée nature avec un couloir, un mur blanc, un sol en bois brun, une porte simple, une porte en bois brun et un sol marron.
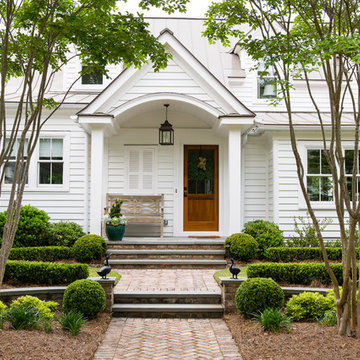
Exemple d'une porte d'entrée chic avec un mur blanc, une porte simple et une porte marron.
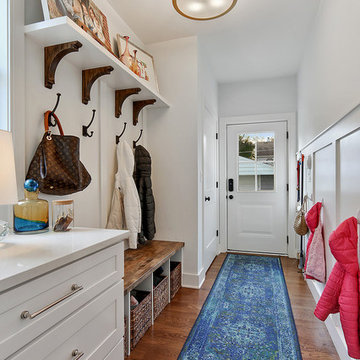
Cette photo montre une entrée chic avec un vestiaire, un mur blanc, un sol en bois brun, une porte simple, une porte blanche et un sol marron.
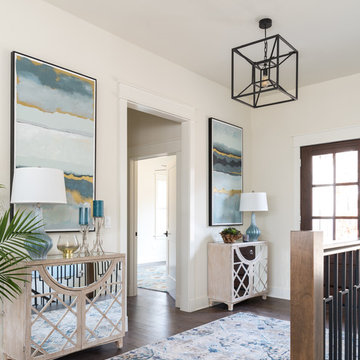
Michael Hunter Photography
Idées déco pour un hall d'entrée bord de mer de taille moyenne avec un mur blanc, un sol en bois brun, une porte simple, une porte en bois brun et un sol marron.
Idées déco pour un hall d'entrée bord de mer de taille moyenne avec un mur blanc, un sol en bois brun, une porte simple, une porte en bois brun et un sol marron.
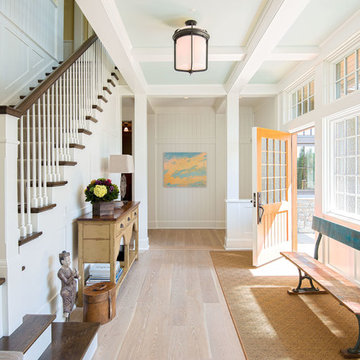
Yellow door, yellow rug
Aménagement d'une entrée classique avec un couloir, un mur blanc, parquet clair, une porte simple, une porte jaune et un sol beige.
Aménagement d'une entrée classique avec un couloir, un mur blanc, parquet clair, une porte simple, une porte jaune et un sol beige.
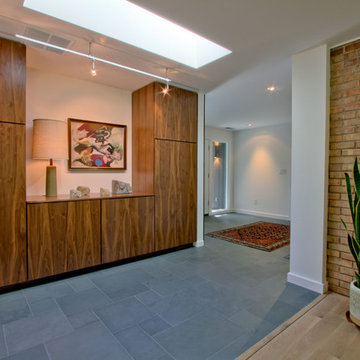
The entry hall and gallery feature slate floors in a multi-format pattern, with Spectralock epoxy grout. The tall walnut storage cabinets include coat rods. A large skylight brings in lots of natural light, with a Tech Monorail for accent. Photo by Christopher Wright, CR
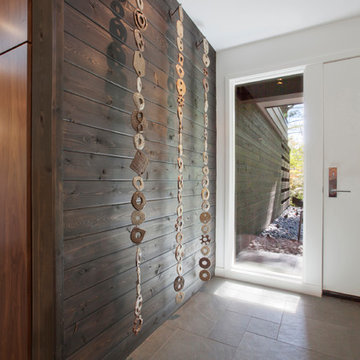
Midcentury Inside-Out Entry Wall brings outside inside - Architecture: HAUS | Architecture For Modern Lifestyles - Interior Architecture: HAUS with Design Studio Vriesman, General Contractor: Wrightworks, Landscape Architecture: A2 Design, Photography: HAUS
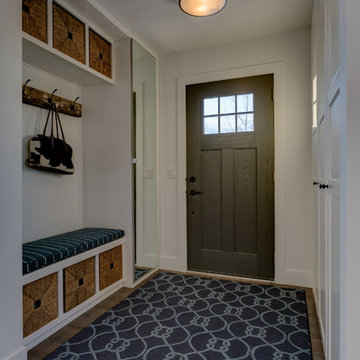
A practical entry way featuring storage for shoes and coats and a place to sit down while getting ready. Photos: Philippe Clairo
Réalisation d'un vestibule champêtre de taille moyenne avec un mur blanc, un sol en vinyl, une porte simple, une porte grise et un sol gris.
Réalisation d'un vestibule champêtre de taille moyenne avec un mur blanc, un sol en vinyl, une porte simple, une porte grise et un sol gris.

Is your closet busting at the seams? Or do you perhaps have no closet at all? Time to consider adding a mudroom to your house. Mudrooms are a popular interior design trend these days, and for good reason - they can house far more than a simple coat closet can. They can serve as a family command center for kids' school flyers and menus, for backpacks and shoes, for art supplies and sports equipment. Some mudrooms contain a laundry area, and some contain a mail station. Some mudrooms serve as a home base for a dog or a cat, with easy to clean, low maintenance building materials. A mudroom may consist of custom built-ins, or may simply be a corner of an existing room with pulled some clever, freestanding furniture, hooks, or shelves to house your most essential mudroom items.
Whatever your storage needs, extensive or streamlined, carving out a mudroom area can keep the whole family more organized. And, being more organized saves you stress and countless hours that would otherwise be spent searching for misplaced items.
While we love to design mudroom niches, a full mudroom interior design allows us to do what we do best here at Down2Earth Interior Design: elevate a space that is primarily driven by pragmatic requirements into a space that is also beautiful to look at and comfortable to occupy. I find myself voluntarily taking phone calls while sitting on the bench of my mudroom, simply because it's a comfortable place to be. My kids do their homework in the mudroom sometimes. My cat loves to curl up on sweatshirts temporarily left on the bench, or cuddle up in boxes on their way out to the recycling bins, just outside the door. Designing a custom mudroom for our family has elevated our lifestyle in so many ways, and I look forward to the opportunity to help make your mudroom design dreams a reality as well.
Photos by Ryan Macchione
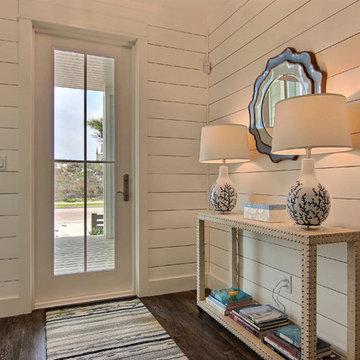
Réalisation d'une entrée marine avec un couloir, parquet foncé, une porte simple, un sol marron et un mur blanc.
Idées déco d'entrées avec un mur blanc
4