Idées déco d'entrées avec un mur bleu et différents habillages de murs
Trier par :
Budget
Trier par:Populaires du jour
101 - 120 sur 380 photos
1 sur 3
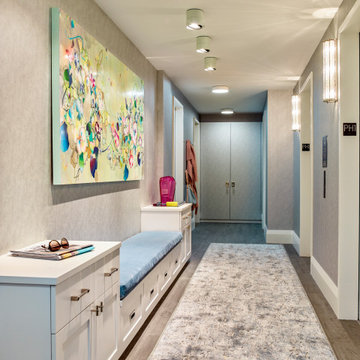
Custom elevator lobby with shoe closet and storage.
Réalisation d'une grande entrée tradition avec un mur bleu, un sol en carrelage de céramique, un sol gris et du papier peint.
Réalisation d'une grande entrée tradition avec un mur bleu, un sol en carrelage de céramique, un sol gris et du papier peint.
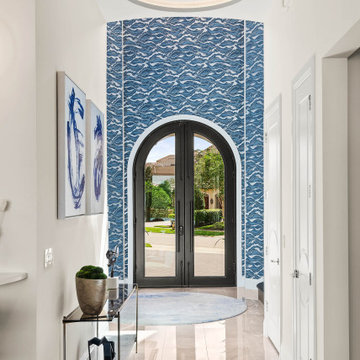
Transitional foyer with round ceiling detail and wallpapered entryway.
Aménagement d'une entrée contemporaine avec un mur bleu, un sol en carrelage de porcelaine, une porte double, une porte métallisée, un sol beige, un plafond voûté et du papier peint.
Aménagement d'une entrée contemporaine avec un mur bleu, un sol en carrelage de porcelaine, une porte double, une porte métallisée, un sol beige, un plafond voûté et du papier peint.
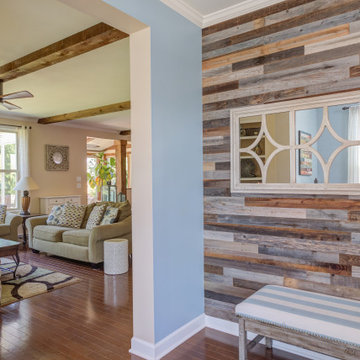
Adding Architectural details to this Builder Grade House turned it into a spectacular HOME with personality. The inspiration started when the homeowners added a great wood feature to the entry way wall. We designed wood ceiling beams, posts, mud room entry and vent hood over the range. We stained wood in the sunroom to match. Then we added new lighting and fans. The new backsplash ties everything together. The Pot Filler added the crowning touch! NO Longer Builder Boring!
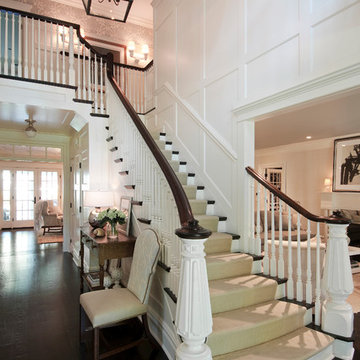
Cette photo montre une entrée nature de taille moyenne avec un vestiaire, un mur bleu, un sol en brique, une porte blanche, un sol noir et du lambris.
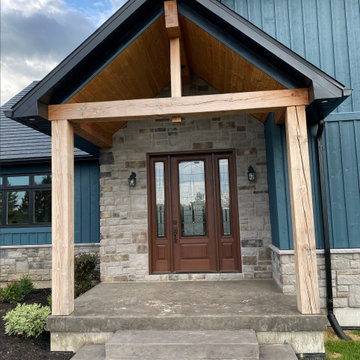
Rustic Fibreglass Front Entry Door with 3/4 decorative glass and 2 Side lites. Patina Hardware. Walnut Colour.
Idée de décoration pour une grande porte d'entrée champêtre en bois avec un mur bleu, sol en béton ciré, une porte double, une porte en bois foncé, un sol gris et un plafond en lambris de bois.
Idée de décoration pour une grande porte d'entrée champêtre en bois avec un mur bleu, sol en béton ciré, une porte double, une porte en bois foncé, un sol gris et un plafond en lambris de bois.
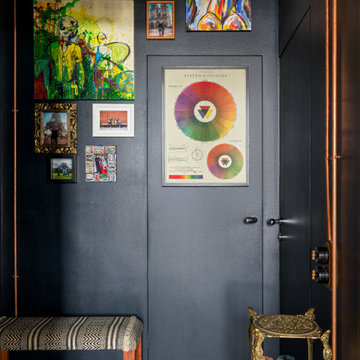
Небольшая прихожая со всем необходимым не занимает в квартире слишком много места.
Idées déco pour une petite entrée industrielle avec un vestiaire, un mur bleu, un sol en carrelage de porcelaine, une porte double, une porte en bois foncé, un sol gris et du papier peint.
Idées déco pour une petite entrée industrielle avec un vestiaire, un mur bleu, un sol en carrelage de porcelaine, une porte double, une porte en bois foncé, un sol gris et du papier peint.
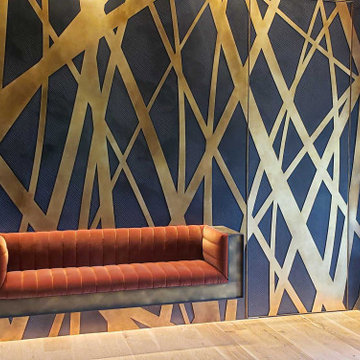
The Ross Peak Entry Wall is an art instillation, reflecting the natural elements surrounding the Ross Peak Residence. Brass patinated tree silhouettes are woven in front of custom perforated designed clouds, installed over acoustical backer panels. Hidden in the wall is a concealed passage door that continues the tree silhouettes, providing easy access to additional rooms while not compromising the entry wall design. Attached to the wall is the Floating Bench - the perfect addition as a functional, yet artistic entry way.
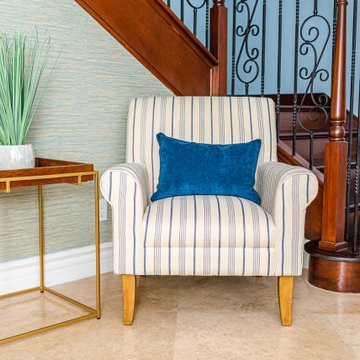
New Console Table, New Mirror, New Paint, New Chandelier
Inspiration pour un petit hall d'entrée marin avec un mur bleu et du papier peint.
Inspiration pour un petit hall d'entrée marin avec un mur bleu et du papier peint.
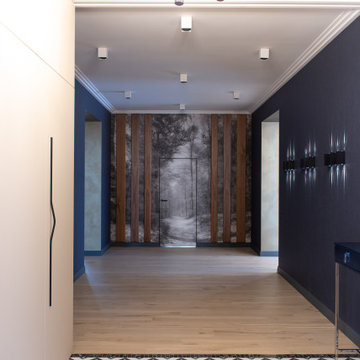
Exemple d'un hall d'entrée tendance de taille moyenne avec un mur bleu, un sol en carrelage de céramique, une porte simple, une porte grise et du papier peint.

We added this entry bench as a seat to take off and put on shoes as you enter the home. Using a 3 layer paint technique we were able to achieve a distressed paint look.
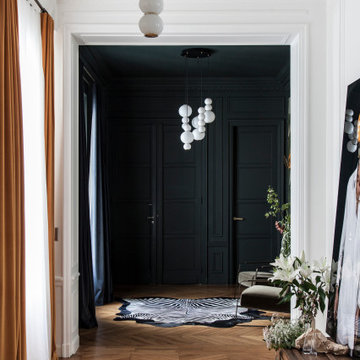
Photo : BCDF Studio
Cette photo montre un grand hall d'entrée tendance avec un mur bleu, un sol en bois brun, une porte double, une porte bleue, un sol marron et du papier peint.
Cette photo montre un grand hall d'entrée tendance avec un mur bleu, un sol en bois brun, une porte double, une porte bleue, un sol marron et du papier peint.
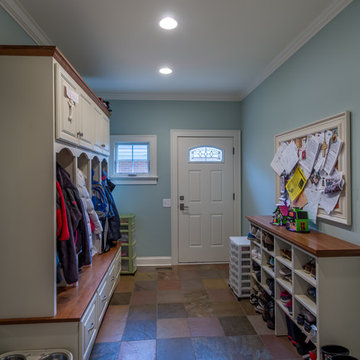
Cette image montre une petite entrée traditionnelle avec un vestiaire, un mur bleu, un sol en carrelage de céramique, un sol multicolore, une porte simple, une porte blanche, un plafond en papier peint et du papier peint.
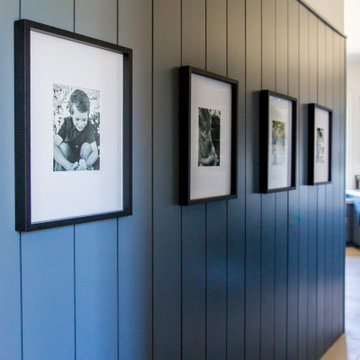
Large mudroom with blue cabinetry and wall paneling, and bench seating.
Cette image montre une grande entrée chalet avec un vestiaire, un mur bleu, un sol beige et du lambris.
Cette image montre une grande entrée chalet avec un vestiaire, un mur bleu, un sol beige et du lambris.
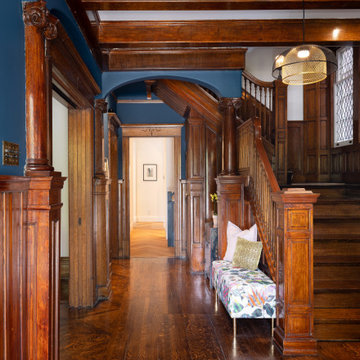
The heritage woodwork of this beautiful Edwardian home was immaculately preserved, which provided a unique design opportunity to retain a portion of the existing home, whilst introducing a level of modernity in the newer spaces.
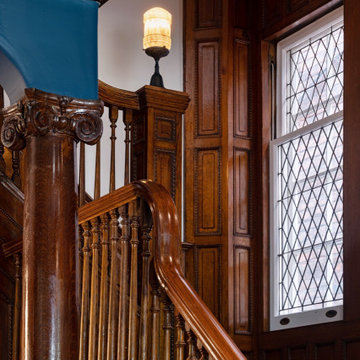
Cette photo montre un grand hall d'entrée chic en bois avec un mur bleu, parquet foncé, une porte simple, une porte en bois foncé, un sol marron et poutres apparentes.
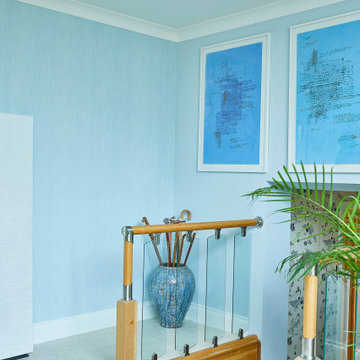
A statement entrance to this interesting house which is on different levels. A light blue on the walls and using the same wallpaper as in the dining area for the downstairs section, linking the eastern and western influences throughout the property.
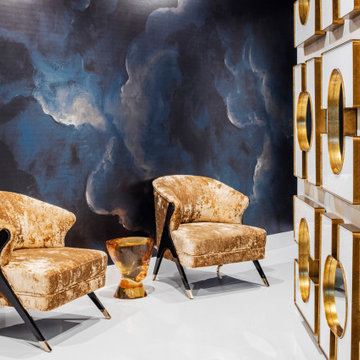
Every inch of this 4,200-square-foot condo on Las Olas—two units combined into one inside the tallest building in Fort Lauderdale—is dripping with glamour, starting right away in the entrance with Phillip Jeffries’ Cloud wallpaper and crushed velvet gold chairs by Koket. Along with tearing out some of the bathrooms and installing sleek and chic new vanities, Laure Nell Interiors outfitted the residence with all the accoutrements that make it perfect for the owners—two doctors without children—to enjoy an evening at home alone or entertaining friends and family. On one side of the condo, we turned the previous kitchen into a wet bar off the family room. Inspired by One Hotel, the aesthetic here gives off permanent vacation vibes. A large rattan light fixture sets a beachy tone above a custom-designed oversized sofa. Also on this side of the unit, a light and bright guest bedroom, affectionately named the Bali Room, features Phillip Jeffries’ silver leaf wallpaper and heirloom artifacts that pay homage to the Indian heritage of one of the owners. In another more-moody guest room, a Currey and Co. Grand Lotus light fixture gives off a golden glow against Phillip Jeffries’ dip wallcovering behind an emerald green bed, while an artist hand painted the look on each wall. The other side of the condo took on an aesthetic that reads: The more bling, the better. Think crystals and chrome and a 78-inch circular diamond chandelier. The main kitchen, living room (where we custom-surged together Surya rugs), dining room (embellished with jewelry-like chain-link Yale sconces by Arteriors), office, and master bedroom (overlooking downtown and the ocean) all reside on this side of the residence. And then there’s perhaps the jewel of the home: the powder room, illuminated by Tom Dixon pendants. The homeowners hiked Machu Picchu together and fell in love with a piece of art on their trip that we designed the entire bathroom around. It’s one of many personal objets found throughout the condo, making this project a true labor of love.
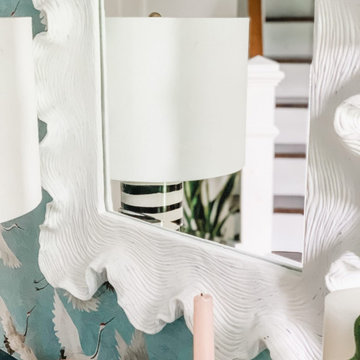
This bland entry was transformed with wallpaper and a narrow console table perfect for a small space. The mirror reflects light from the front door and creates and open and inviting place for guests to enter.
The woven shoe basket collects shoes, coats and backpacks for ease of grabbing on the way out the door.
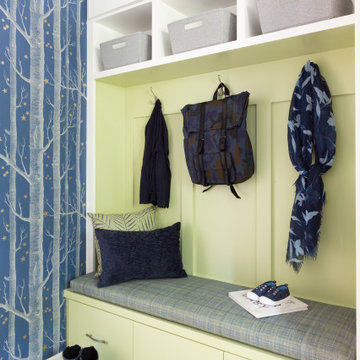
This remodel was for a family moving from Dallas to The Woodlands/Spring Area. They wanted to find a home in the area that they could remodel to their more modern style. Design kid-friendly for two young children and two dogs. You don't have to sacrifice good design for family-friendly
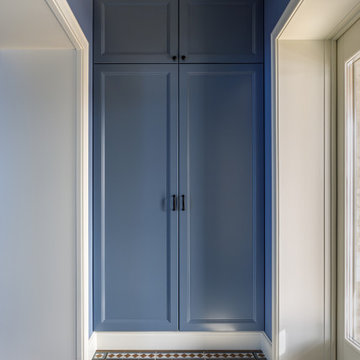
Cette photo montre une porte d'entrée tendance de taille moyenne avec un mur bleu, un sol en carrelage de céramique, une porte double, une porte blanche, un sol orange et boiseries.
Idées déco d'entrées avec un mur bleu et différents habillages de murs
6