Idées déco d'entrées avec une porte simple et un mur en parement de brique
Trier par :
Budget
Trier par:Populaires du jour
1 - 20 sur 301 photos
1 sur 3
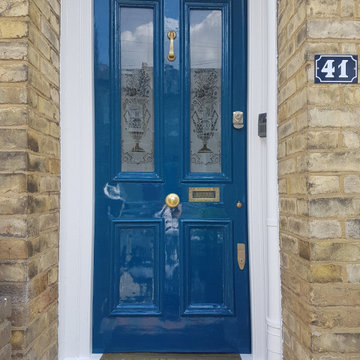
Restoring 100 years old plus door and wooden sash windows is a big task. It requires skill, knowledge, good product use, and some specialist training. As a passionate owner and operator at Mi Decor, I just love this type of work. it is touching history and making this work lats for a generation. From sanding, wood, and masonry repair to epoxy resin installation and hand-painted finish in high gloss.
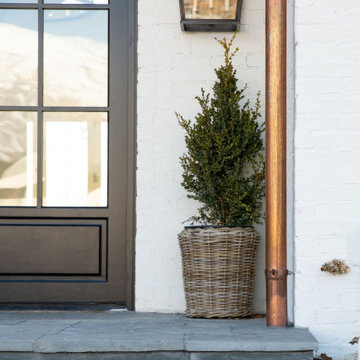
Studio McGee's New McGee Home featuring Tumbled Natural Stones, Painted brick, and Lap Siding.
Cette photo montre une grande entrée chic avec un couloir, un mur blanc, une porte simple, une porte noire et un mur en parement de brique.
Cette photo montre une grande entrée chic avec un couloir, un mur blanc, une porte simple, une porte noire et un mur en parement de brique.

Aménagement d'une entrée rétro avec un mur noir, sol en béton ciré, une porte simple, une porte en bois clair, un sol gris et un mur en parement de brique.
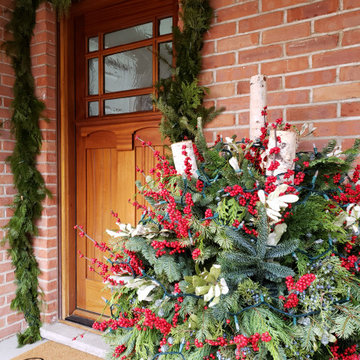
Cette image montre une porte d'entrée avec une porte simple, une porte en bois foncé et un mur en parement de brique.

This house accommodates comfort spaces for multi-generation families with multiple master suites to provide each family with a private space that they can enjoy with each unique design style. The different design styles flow harmoniously throughout the two-story house and unite in the expansive living room that opens up to a spacious rear patio for the families to spend their family time together. This traditional house design exudes elegance with pleasing state-of-the-art features.
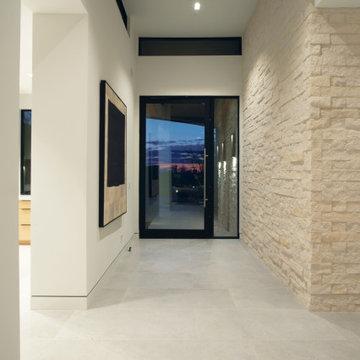
Aménagement d'une porte d'entrée contemporaine avec un mur blanc, une porte simple, une porte en verre et un mur en parement de brique.
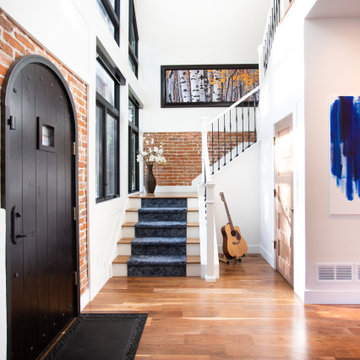
Cette image montre un hall d'entrée traditionnel avec un mur blanc, un sol en bois brun, une porte simple, une porte noire, un sol marron et un mur en parement de brique.
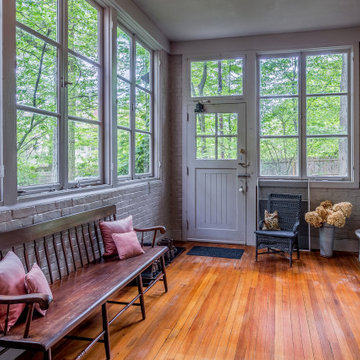
Idées déco pour un grand hall d'entrée classique avec un mur gris, une porte simple, une porte grise, un sol marron et un mur en parement de brique.

We remodeled this unassuming mid-century home from top to bottom. An entire third floor and two outdoor decks were added. As a bonus, we made the whole thing accessible with an elevator linking all three floors.
The 3rd floor was designed to be built entirely above the existing roof level to preserve the vaulted ceilings in the main level living areas. Floor joists spanned the full width of the house to transfer new loads onto the existing foundation as much as possible. This minimized structural work required inside the existing footprint of the home. A portion of the new roof extends over the custom outdoor kitchen and deck on the north end, allowing year-round use of this space.
Exterior finishes feature a combination of smooth painted horizontal panels, and pre-finished fiber-cement siding, that replicate a natural stained wood. Exposed beams and cedar soffits provide wooden accents around the exterior. Horizontal cable railings were used around the rooftop decks. Natural stone installed around the front entry enhances the porch. Metal roofing in natural forest green, tie the whole project together.
On the main floor, the kitchen remodel included minimal footprint changes, but overhauling of the cabinets and function. A larger window brings in natural light, capturing views of the garden and new porch. The sleek kitchen now shines with two-toned cabinetry in stained maple and high-gloss white, white quartz countertops with hints of gold and purple, and a raised bubble-glass chiseled edge cocktail bar. The kitchen’s eye-catching mixed-metal backsplash is a fun update on a traditional penny tile.
The dining room was revamped with new built-in lighted cabinetry, luxury vinyl flooring, and a contemporary-style chandelier. Throughout the main floor, the original hardwood flooring was refinished with dark stain, and the fireplace revamped in gray and with a copper-tile hearth and new insert.
During demolition our team uncovered a hidden ceiling beam. The clients loved the look, so to meet the planned budget, the beam was turned into an architectural feature, wrapping it in wood paneling matching the entry hall.
The entire day-light basement was also remodeled, and now includes a bright & colorful exercise studio and a larger laundry room. The redesign of the washroom includes a larger showering area built specifically for washing their large dog, as well as added storage and countertop space.
This is a project our team is very honored to have been involved with, build our client’s dream home.

The brief was to design a portico side Extension for an existing home to add more storage space for shoes, coats and above all, create a warm welcoming entrance to their home.
Materials - Brick (to match existing) and birch plywood.
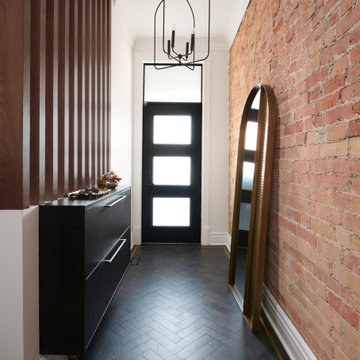
Aménagement d'un petit hall d'entrée contemporain avec un mur blanc, un sol en carrelage de porcelaine, une porte simple, une porte noire, un sol noir et un mur en parement de brique.

Recuperamos algunas paredes de ladrillo. Nos dan textura a zonas de paso y también nos ayudan a controlar los niveles de humedad y, por tanto, un mayor confort climático.
Creamos una amplia zona de almacenaje en la entrada integrando la puerta corredera del salón y las instalaciones generales de la vivienda.

Distributors & Certified installers of the finest impact wood doors available in the market. Our exterior doors options are not restricted to wood, we are also distributors of fiberglass doors from Plastpro & Therma-tru. We have also a vast selection of brands & custom made interior wood doors that will satisfy the most demanding customers.
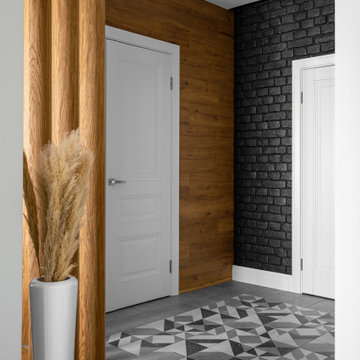
Прихожая
Cette image montre une porte d'entrée design de taille moyenne avec un mur noir, un sol en carrelage de porcelaine, une porte simple, une porte blanche, un sol gris et un mur en parement de brique.
Cette image montre une porte d'entrée design de taille moyenne avec un mur noir, un sol en carrelage de porcelaine, une porte simple, une porte blanche, un sol gris et un mur en parement de brique.
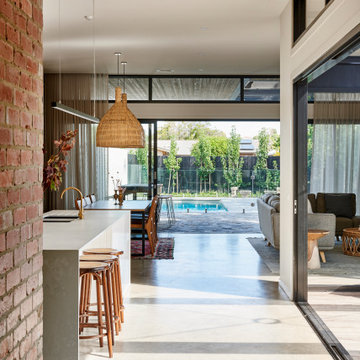
Exemple d'une grande entrée tendance avec un couloir, un mur blanc, sol en béton ciré, une porte simple, une porte noire, un sol gris et un mur en parement de brique.

Stunning foyer with new entry door and windows we installed. This amazing entryway with exposed beam ceiling and painted brick accent wall looks incredible with these new black windows and gorgeous entry door. Find the perfect doors and windows for your home with Renewal by Andersen of Greater Toronto, serving most of Ontario.
. . . . . . . . . .
Our windows and doors come in a variety of styles and colors -- Contact Us Today! 844-819-3040
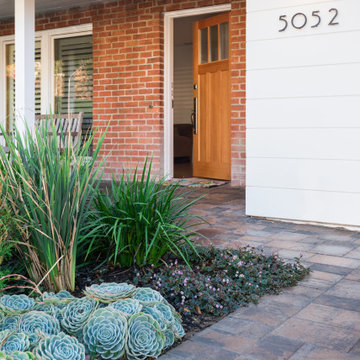
Exemple d'une porte d'entrée rétro avec une porte simple, une porte en bois clair, un mur blanc et un mur en parement de brique.
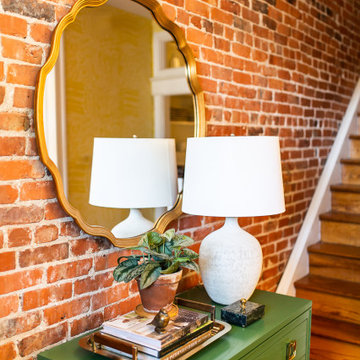
We love mixing old with new. The original exposed brick of this home pairs gorgeously with a custom chest of drawers and brass mirror.
Aménagement d'un petit hall d'entrée éclectique avec un mur rouge, un sol en bois brun, une porte simple, un sol marron et un mur en parement de brique.
Aménagement d'un petit hall d'entrée éclectique avec un mur rouge, un sol en bois brun, une porte simple, un sol marron et un mur en parement de brique.
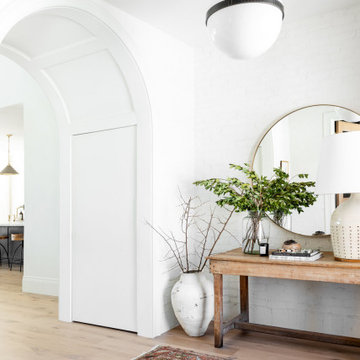
Front Entry Way featuring Painted brick wall, wood floors, and elegant lighting.
Cette photo montre une entrée chic de taille moyenne avec un couloir, un mur blanc, une porte simple, une porte noire et un mur en parement de brique.
Cette photo montre une entrée chic de taille moyenne avec un couloir, un mur blanc, une porte simple, une porte noire et un mur en parement de brique.
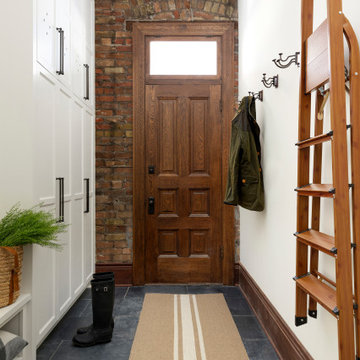
Inspiration pour une entrée avec un vestiaire, un mur blanc, une porte simple, une porte en bois brun, un sol gris et un mur en parement de brique.
Idées déco d'entrées avec une porte simple et un mur en parement de brique
1