Idées déco d'entrées avec un mur en parement de brique
Trier par :
Budget
Trier par:Populaires du jour
1 - 20 sur 593 photos
1 sur 2

Warm and inviting this new construction home, by New Orleans Architect Al Jones, and interior design by Bradshaw Designs, lives as if it's been there for decades. Charming details provide a rich patina. The old Chicago brick walls, the white slurried brick walls, old ceiling beams, and deep green paint colors, all add up to a house filled with comfort and charm for this dear family.
Lead Designer: Crystal Romero; Designer: Morgan McCabe; Photographer: Stephen Karlisch; Photo Stylist: Melanie McKinley.

Colorful entry to this central Catalina Foothills residence. Star Jasmine is trained as a vine on ground to ceiling to add fragrance, white blooming color, and lush green foliage. Desert succulents and native plants keep water usage to a minimum while providing structural interest and texture to the garden.
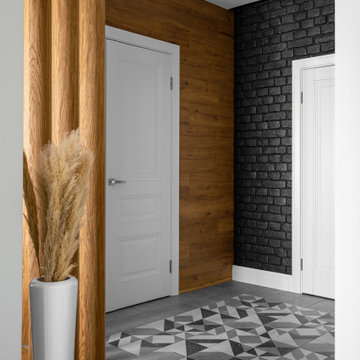
Прихожая
Cette image montre une porte d'entrée design de taille moyenne avec un mur noir, un sol en carrelage de porcelaine, une porte simple, une porte blanche, un sol gris et un mur en parement de brique.
Cette image montre une porte d'entrée design de taille moyenne avec un mur noir, un sol en carrelage de porcelaine, une porte simple, une porte blanche, un sol gris et un mur en parement de brique.

#thevrindavanproject
ranjeet.mukherjee@gmail.com thevrindavanproject@gmail.com
https://www.facebook.com/The.Vrindavan.Project
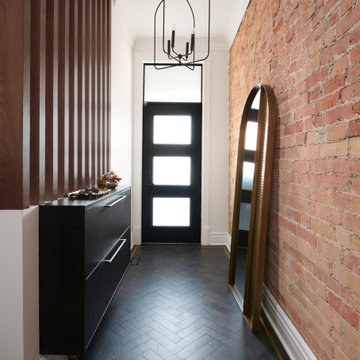
Aménagement d'un petit hall d'entrée contemporain avec un mur blanc, un sol en carrelage de porcelaine, une porte simple, une porte noire, un sol noir et un mur en parement de brique.
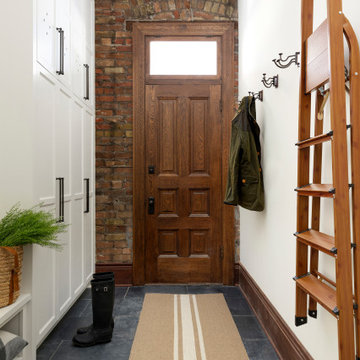
Inspiration pour une entrée avec un vestiaire, un mur blanc, une porte simple, une porte en bois brun, un sol gris et un mur en parement de brique.
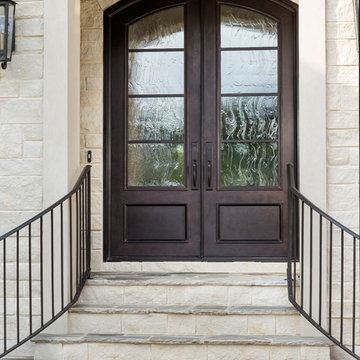
These custom iron doors feature a Bronze finish, textured insulated glass panels, and personalized door hardware to complement the home's unique exterior.
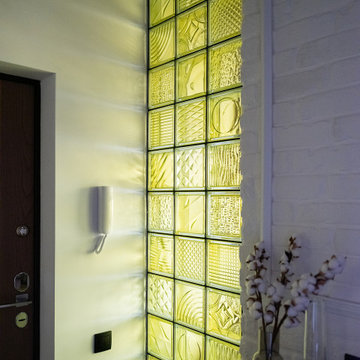
Автор проекта Ашкенази Елизавета. Монтаж плитки из старого кирпича: BRICKTILES.ru. Фото предоставлены редакцией передачи "Квартирный вопрос".
Idées déco pour une petite porte d'entrée industrielle avec un mur jaune, une porte simple et un mur en parement de brique.
Idées déco pour une petite porte d'entrée industrielle avec un mur jaune, une porte simple et un mur en parement de brique.
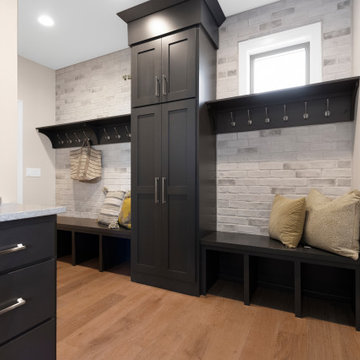
Cette photo montre une entrée moderne de taille moyenne avec un vestiaire, un mur gris, parquet clair, un sol marron et un mur en parement de brique.
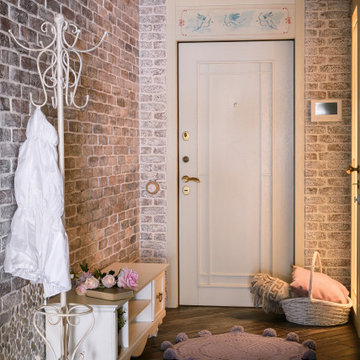
Cette image montre une entrée style shabby chic de taille moyenne avec un couloir, un mur marron, une porte simple, une porte blanche, un sol marron et un mur en parement de brique.
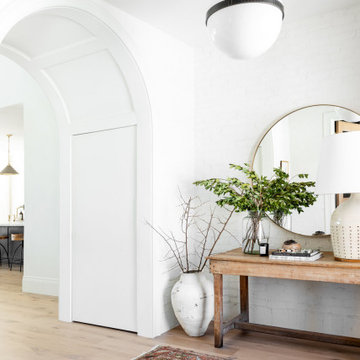
Front Entry Way featuring Painted brick wall, wood floors, and elegant lighting.
Cette photo montre une entrée chic de taille moyenne avec un couloir, un mur blanc, une porte simple, une porte noire et un mur en parement de brique.
Cette photo montre une entrée chic de taille moyenne avec un couloir, un mur blanc, une porte simple, une porte noire et un mur en parement de brique.
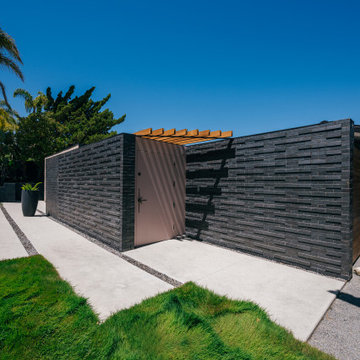
fescue grass meets staggered concrete pads that lead guests to the modern brick entry with natural wood trellis
Réalisation d'une petite porte d'entrée vintage avec un mur noir, sol en béton ciré, une porte simple, une porte violette, un sol gris, un plafond en bois et un mur en parement de brique.
Réalisation d'une petite porte d'entrée vintage avec un mur noir, sol en béton ciré, une porte simple, une porte violette, un sol gris, un plafond en bois et un mur en parement de brique.
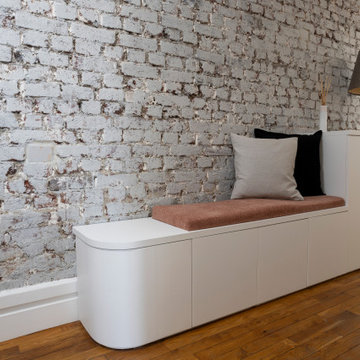
Cette image montre une porte d'entrée design de taille moyenne avec un mur blanc, parquet foncé, une porte blanche, un sol marron et un mur en parement de brique.
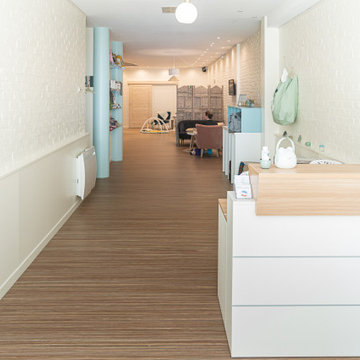
Entrée du Baby spa
Idées déco pour un grand hall d'entrée avec un mur blanc, un sol en linoléum, une porte simple, un sol beige et un mur en parement de brique.
Idées déco pour un grand hall d'entrée avec un mur blanc, un sol en linoléum, une porte simple, un sol beige et un mur en parement de brique.
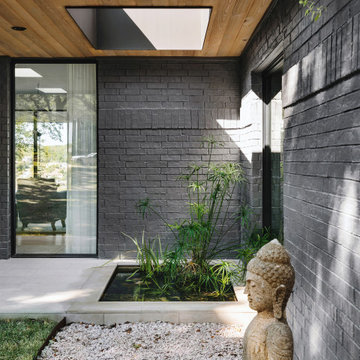
At the Entrance one is greeted by a small water garden lighted by a skylight. Serene and verdant this little oasis prefigures the river and the greenery just beyond the the front door.
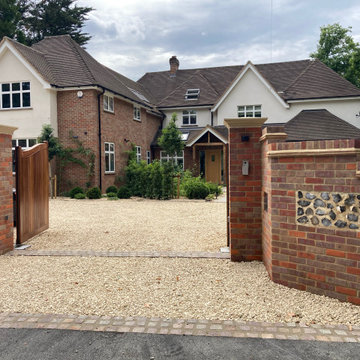
The original gates were shabby and lightweight, and not in the right place. We helped the homeowner apply for planning permission to move the driveway entrance so that parking is in a less obtrusive place, and replaced the gates with automated hardwood curved gates set into impressive brick columns. Brick walls are softened with flint panels at the front entrance, tying into the vernacular of the Chilterns.
The formerly plain expanse of lawn which ran from the driveway to the house has been swapped for a lush green entrance garden, with the focus on textures and shapes rather than high colour contrast, for year round appeal.
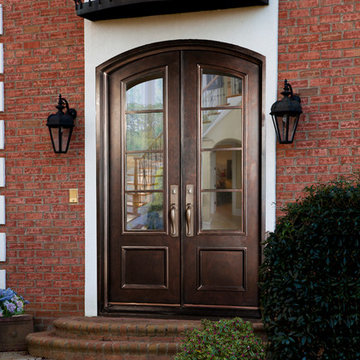
Perfectly complimenting this home's traditional brick exterior, these custom iron double doors are finished in our exclusive Cinnamon which gives a rich and vibrant feel. This project also features insulated glass windows and custom hardware.
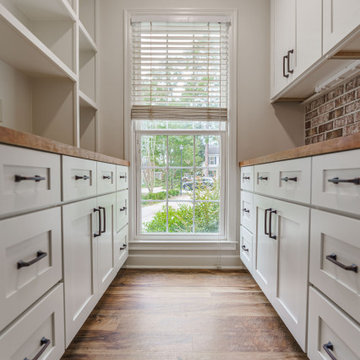
This homeowner let us run with an update transitional style look throughout the pantry, bar and master bathroom renovation. Textural elements such as exposed brick, butcher block counters, chic floating shelves, rimless shower glass, and touches of luxury with heated towel racks and Edison lighting round out this southern home's updates.
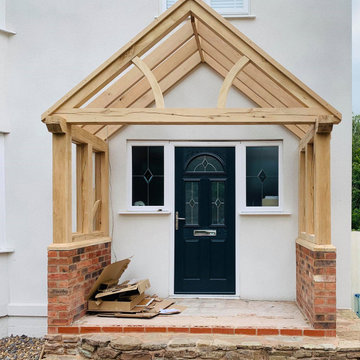
This Customer wanted a solid oak porch but needed it extra wide because of the side panel windows on either side of the door but also a low pitch of the roof to avoid the window above. The customer also wanted curved brackets in the front to give this huge porch some traditional style.
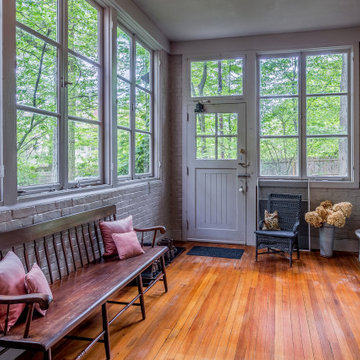
Idées déco pour un grand hall d'entrée classique avec un mur gris, une porte simple, une porte grise, un sol marron et un mur en parement de brique.
Idées déco d'entrées avec un mur en parement de brique
1