Idées déco d'entrées avec un mur multicolore et une porte en bois brun
Trier par :
Budget
Trier par:Populaires du jour
141 - 160 sur 204 photos
1 sur 3
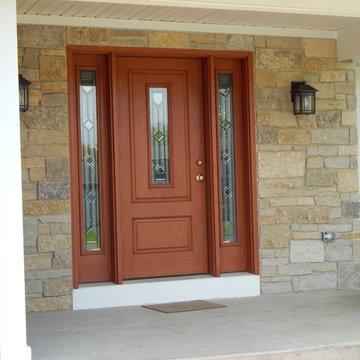
New Front porch addition "bump-out", Completed front concrete porch renovation - foundations & structural beams, New ThinStone facing, New Craftsman front Coach lights & Garage doors. Reworked & "fixed"/ existing front bay and existing trim work.
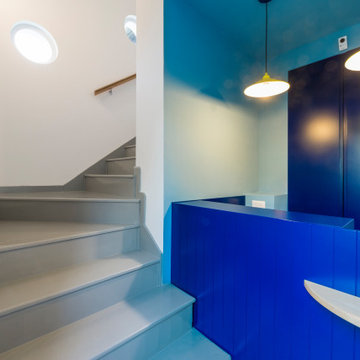
Reception
Idée de décoration pour un petit hall d'entrée minimaliste avec un mur multicolore, un sol en carrelage de porcelaine, une porte simple, une porte en bois brun et un sol gris.
Idée de décoration pour un petit hall d'entrée minimaliste avec un mur multicolore, un sol en carrelage de porcelaine, une porte simple, une porte en bois brun et un sol gris.
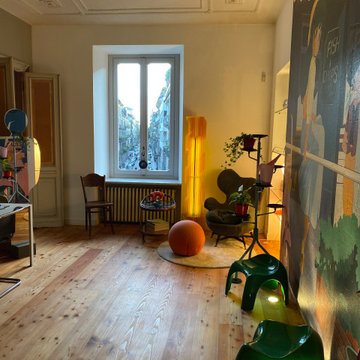
vista dell' ingresso
Idée de décoration pour un hall d'entrée bohème de taille moyenne avec un mur multicolore, un sol en bois brun, une porte simple et une porte en bois brun.
Idée de décoration pour un hall d'entrée bohème de taille moyenne avec un mur multicolore, un sol en bois brun, une porte simple et une porte en bois brun.
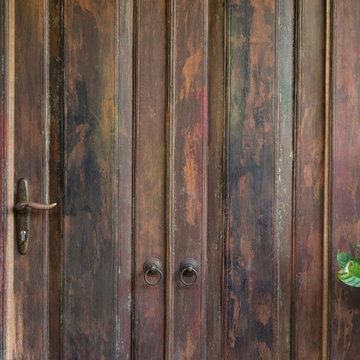
Cette photo montre une entrée éclectique de taille moyenne avec un couloir, un mur multicolore, un sol en carrelage de céramique, une porte simple, une porte en bois brun et un sol multicolore.
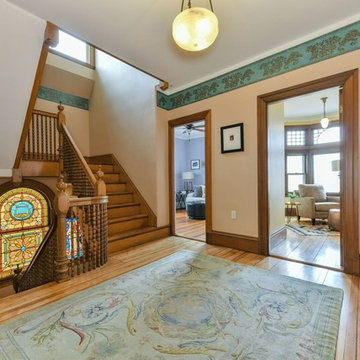
Aménagement d'un grand hall d'entrée classique avec un mur multicolore, un sol en bois brun, une porte simple, une porte en bois brun et un sol marron.
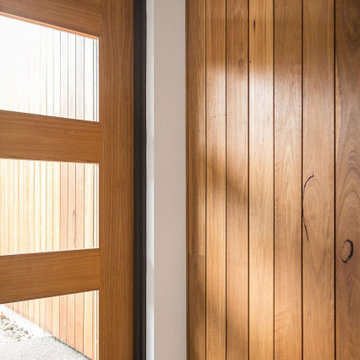
Internal front entry to custom home
Inspiration pour une très grande porte d'entrée minimaliste avec un mur multicolore, sol en béton ciré, une porte pivot, une porte en bois brun et un sol gris.
Inspiration pour une très grande porte d'entrée minimaliste avec un mur multicolore, sol en béton ciré, une porte pivot, une porte en bois brun et un sol gris.
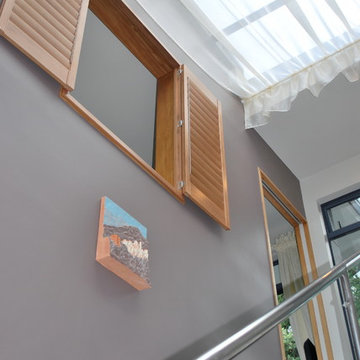
Wayne Houston
Aménagement d'un hall d'entrée contemporain de taille moyenne avec un mur multicolore, un sol en carrelage de céramique, une porte double et une porte en bois brun.
Aménagement d'un hall d'entrée contemporain de taille moyenne avec un mur multicolore, un sol en carrelage de céramique, une porte double et une porte en bois brun.
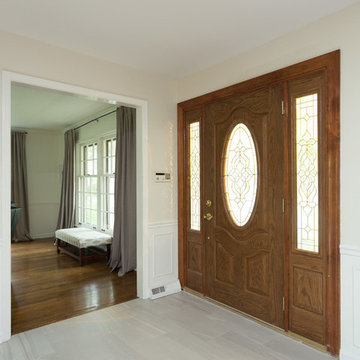
Only minor changes were needed to give this entryway a brand new look. We were able to brighten the space up and add a touch of contemporary style by installing fresh new tiling throughout. The soft white tiles merge seamlessly with the classic wooden elements found in the connecting rooms.
Designed by Chi Renovation & Design who serve Chicago and it's surrounding suburbs, with an emphasis on the North Side and North Shore. You'll find their work from the Loop through Lincoln Park, Skokie, Wilmette, and all the way up to Lake Forest.
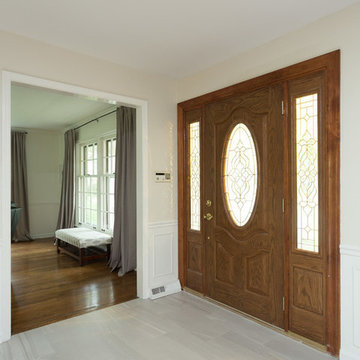
We gave this large kitchen a completely new look! We brought the style up-to-date and added in some much needed counter space and storage. We loved the quirky charm of the original design, so we made to sure to keep it's unique style very much a part of the new design through the use of mixed materials. Artisanal hand-made floating shelves (made out of old barn wood) along with the exposed wooden beams create a soft but powerful statement -- warm and earthy but strikingly trendy. The rich woods from the floating shelves and height-adjustable pull-out pantry contrast beautifully with the glistening glass cabinets, which offer the perfect place to show off their stunning glassware.
By installing new countertops, cabinets, and a peninsula, we were able to drastically improve the amount of workspace. The peninsula offers a place to dine, work, or even use as a buffet - just the kind of functionality and versatility our clients were looking for.
The marble backsplash and stainless steel work table add a subtle touch of modernism, that blends extremely well with the more rustic elements. Also, the stainless steel table was the perfect solution for a make-shift island since this older kitchen did not have the typical width that is needed to add a built-in island (plus, it can easily be moved to fit the needs of the homeowners!).
Other features include a brand new exhaust fan, which wasn't included in the original design, and entire leveling of the new hardwood floors, which were previously sinking down almost a foot from one side of the space to the other.
Designed by Chi Renovation & Design who serve Chicago and it's surrounding suburbs, with an emphasis on the North Side and North Shore. You'll find their work from the Loop through Lincoln Park, Skokie, Wilmette, and all the way up to Lake Forest.
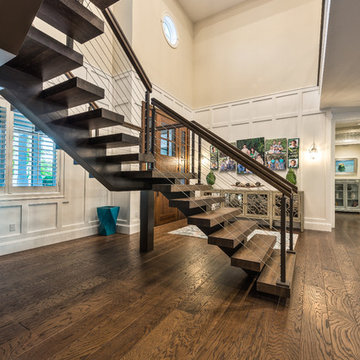
Matt Steeves Photography
Inspiration pour un grand hall d'entrée avec un mur multicolore, un sol en bois brun, une porte simple, une porte en bois brun et un sol marron.
Inspiration pour un grand hall d'entrée avec un mur multicolore, un sol en bois brun, une porte simple, une porte en bois brun et un sol marron.
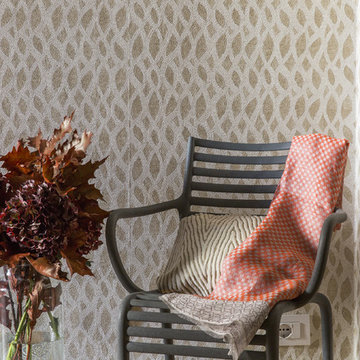
Idées déco pour une entrée contemporaine avec un mur multicolore, un sol en bois brun, une porte double et une porte en bois brun.
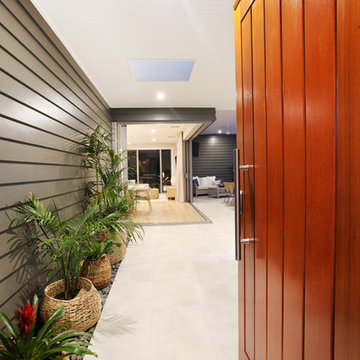
Idée de décoration pour un hall d'entrée design de taille moyenne avec un mur multicolore, un sol en bois brun, une porte pivot, une porte en bois brun et un sol blanc.
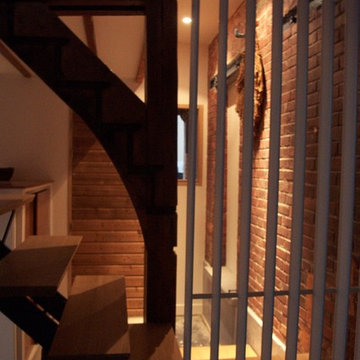
Création d'une entrée par la conservation et mise en valeur de la brique existante avec un escalier sur mesure par des limons acier à fers plats et marches en chêne. L'écartement des limons reprend la taille du carrelage de sol. Les radiateurs lisses sont par Hudevaad.
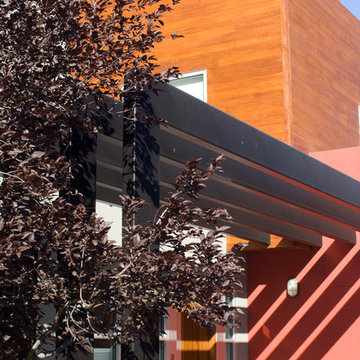
Modulus Design
Idées déco pour une porte d'entrée contemporaine avec un mur multicolore, une porte simple et une porte en bois brun.
Idées déco pour une porte d'entrée contemporaine avec un mur multicolore, une porte simple et une porte en bois brun.
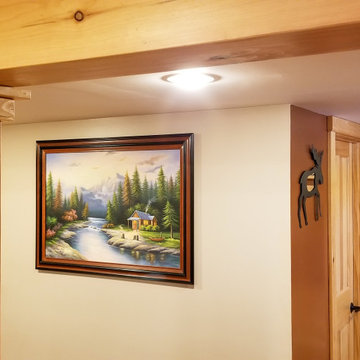
Custom built-in mudroom bench to give the owners a unique spot to shed outdoor clothing and store those glove and hats.
Idées déco pour une entrée craftsman de taille moyenne avec un mur multicolore, un vestiaire, un sol en carrelage de céramique, une porte simple, une porte en bois brun et un sol beige.
Idées déco pour une entrée craftsman de taille moyenne avec un mur multicolore, un vestiaire, un sol en carrelage de céramique, une porte simple, une porte en bois brun et un sol beige.
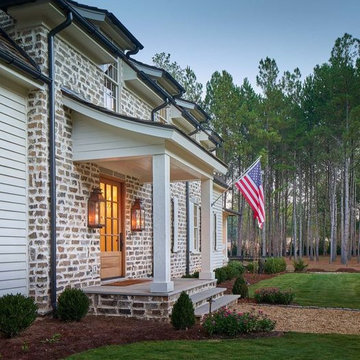
Water Street electric Wall Mount Lanterns
Coppersmith
Antique Copper Finish
Réalisation d'une porte d'entrée craftsman avec un mur multicolore, sol en béton ciré, une porte simple, une porte en bois brun, un sol rouge et un mur en parement de brique.
Réalisation d'une porte d'entrée craftsman avec un mur multicolore, sol en béton ciré, une porte simple, une porte en bois brun, un sol rouge et un mur en parement de brique.
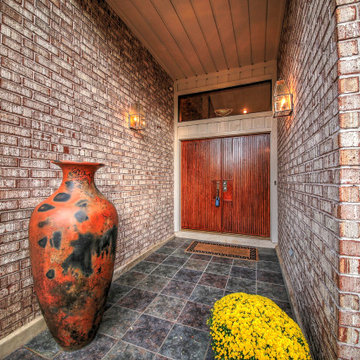
Exemple d'une grande porte d'entrée tendance avec un mur multicolore, un sol en carrelage de céramique, une porte double, une porte en bois brun et un sol gris.
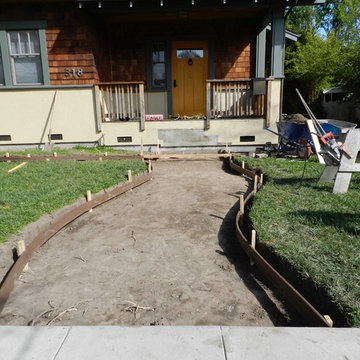
F. John LaBarba
Cette image montre une porte d'entrée craftsman de taille moyenne avec un mur multicolore, un sol en bois brun, une porte simple et une porte en bois brun.
Cette image montre une porte d'entrée craftsman de taille moyenne avec un mur multicolore, un sol en bois brun, une porte simple et une porte en bois brun.
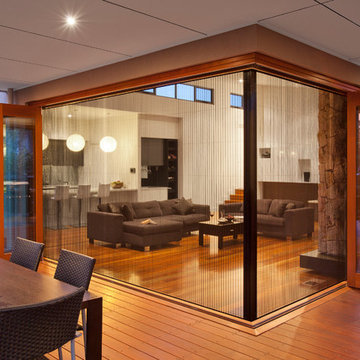
Idées déco pour un vestibule contemporain de taille moyenne avec un mur multicolore et une porte en bois brun.
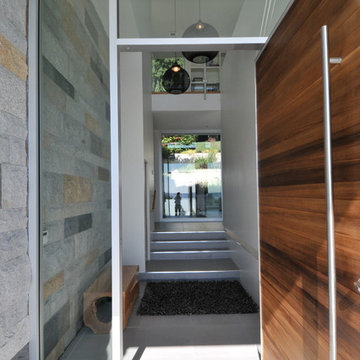
The site’s steep rocky landscape, overlooking the Straight of Georgia, was the inspiration for the design of the residence. The main floor is positioned between a steep rock face and an open swimming pool / view deck facing the ocean and is essentially a living space sitting within this landscape. The main floor is conceived as an open plinth in the landscape, with a box hovering above it housing the private spaces for family members. Due to large areas of glass wall, the landscape appears to flow right through the main floor living spaces.
The house is designed to be naturally ventilated with ease by opening the large glass sliders on either side of the main floor. Large roof overhangs significantly reduce solar gain in summer months. Building on a steep rocky site presented construction challenges. Protecting as much natural rock face as possible was desired, resulting in unique outdoor patio areas and a strong physical connection to the natural landscape at main and upper levels.
The beauty of the floor plan is the simplicity in which family gathering spaces are very open to each other and to the outdoors. The large open spaces were accomplished through the use of a structural steel skeleton and floor system for the building; only partition walls are framed. As a result, this house is extremely flexible long term in that it could be partitioned in a large number of ways within its structural framework.
This project was selected as a finalist in the 2010 Georgie Awards.
Photo Credit: Frits de Vries
Idées déco d'entrées avec un mur multicolore et une porte en bois brun
8