Idées déco d'entrées avec un mur multicolore et une porte pivot
Trier par :
Budget
Trier par:Populaires du jour
21 - 40 sur 100 photos
1 sur 3
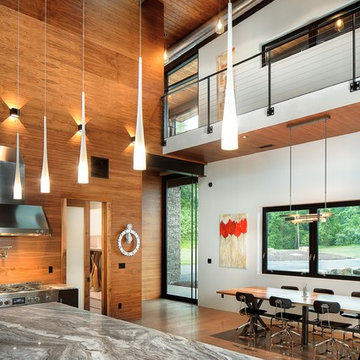
Inspiration pour une grande porte d'entrée minimaliste avec un mur multicolore, sol en béton ciré, une porte pivot, une porte en verre et un sol gris.

Gorgeous modern single family home with magnificent views.
Cette image montre un hall d'entrée design de taille moyenne avec un mur multicolore, un sol en carrelage de céramique, une porte pivot, une porte en verre, un sol beige, un plafond en bois et un mur en parement de brique.
Cette image montre un hall d'entrée design de taille moyenne avec un mur multicolore, un sol en carrelage de céramique, une porte pivot, une porte en verre, un sol beige, un plafond en bois et un mur en parement de brique.
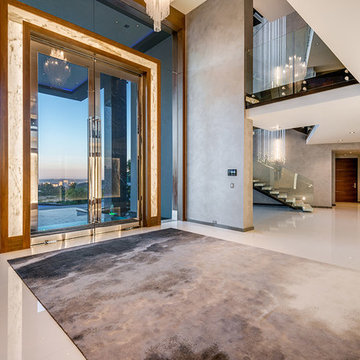
Cette image montre une très grande porte d'entrée design avec un mur multicolore, un sol en carrelage de porcelaine, une porte pivot, une porte en verre et un sol blanc.
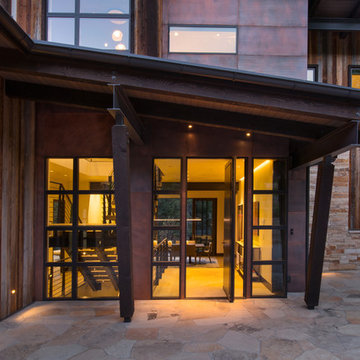
Ric Stovall
Cette photo montre un hall d'entrée montagne de taille moyenne avec un mur multicolore, une porte pivot, une porte métallisée et un sol beige.
Cette photo montre un hall d'entrée montagne de taille moyenne avec un mur multicolore, une porte pivot, une porte métallisée et un sol beige.
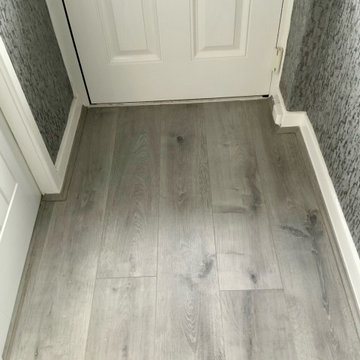
This is our recently installed Bromo Oak laminate flooring, part of our new flooring range. The white and grey shades of Oak are most fashionable currently. Indulge yourself in an elegant wood effect flooring with the most elegant touch of its white and clean design.
Please note, this product is bevelled and weighs: 13.76Kgs
Each pack covers 1.81sqm
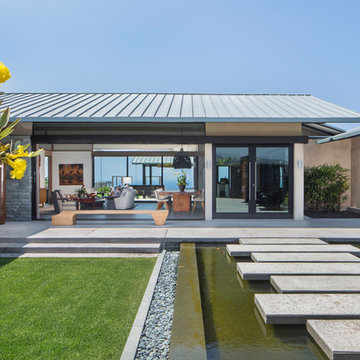
© Daniel deMoulin/Nourish Media, Inc. - All Rights Reserved
Réalisation d'une très grande porte d'entrée design avec un mur multicolore, sol en béton ciré, une porte pivot, une porte en verre et un sol gris.
Réalisation d'une très grande porte d'entrée design avec un mur multicolore, sol en béton ciré, une porte pivot, une porte en verre et un sol gris.
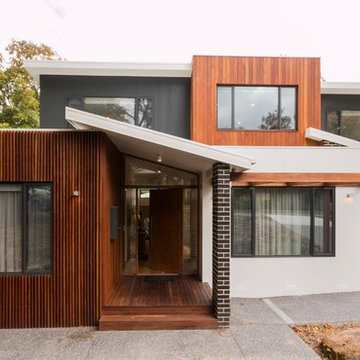
An eye catching entrance with spotted gum 4 different ways with raked entry and entry unit with timber veneer pivot door and tyranslucent perspex/aluminium garage door.
Photos by Alma Robinson
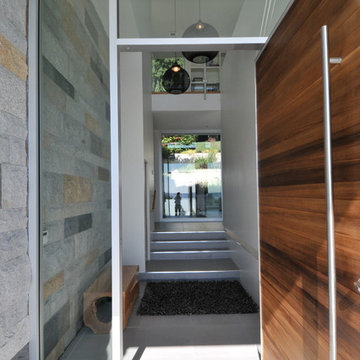
The site’s steep rocky landscape, overlooking the Straight of Georgia, was the inspiration for the design of the residence. The main floor is positioned between a steep rock face and an open swimming pool / view deck facing the ocean and is essentially a living space sitting within this landscape. The main floor is conceived as an open plinth in the landscape, with a box hovering above it housing the private spaces for family members. Due to large areas of glass wall, the landscape appears to flow right through the main floor living spaces.
The house is designed to be naturally ventilated with ease by opening the large glass sliders on either side of the main floor. Large roof overhangs significantly reduce solar gain in summer months. Building on a steep rocky site presented construction challenges. Protecting as much natural rock face as possible was desired, resulting in unique outdoor patio areas and a strong physical connection to the natural landscape at main and upper levels.
The beauty of the floor plan is the simplicity in which family gathering spaces are very open to each other and to the outdoors. The large open spaces were accomplished through the use of a structural steel skeleton and floor system for the building; only partition walls are framed. As a result, this house is extremely flexible long term in that it could be partitioned in a large number of ways within its structural framework.
This project was selected as a finalist in the 2010 Georgie Awards.
Photo Credit: Frits de Vries
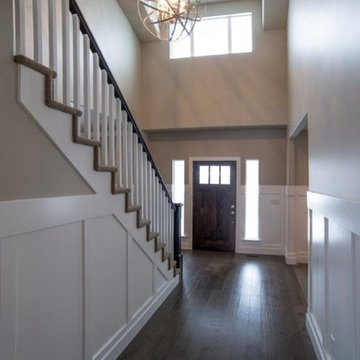
Entry Hallway in Overture Home Design by Symphony Homes
Idée de décoration pour une grande entrée design avec un couloir, un mur multicolore, parquet foncé, une porte pivot, une porte en bois foncé et un sol marron.
Idée de décoration pour une grande entrée design avec un couloir, un mur multicolore, parquet foncé, une porte pivot, une porte en bois foncé et un sol marron.
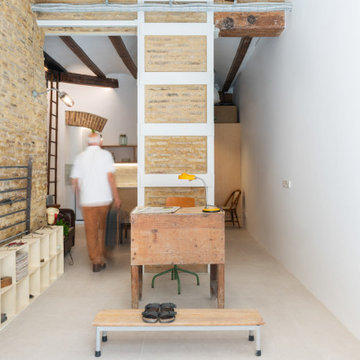
El espacio del acceso se ha limpiado y tratado para mantener la esencia de los materiales.
Bajo del suelo de porcelánico de grandes dimensiones, se ha aislado del frío y la humedad.y se ha dispuesto un suelo radiante eléctrico de Porcelanosa.
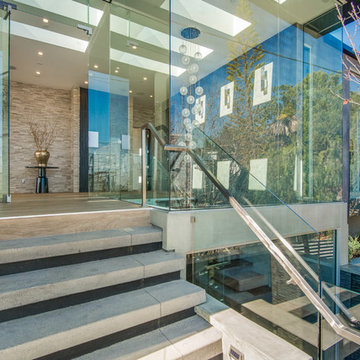
Ground up development. 7,000 contemporary luxury home constructed by FINA Construction Group Inc.
Inspiration pour un très grand hall d'entrée design avec un mur multicolore, parquet clair, une porte pivot et une porte en verre.
Inspiration pour un très grand hall d'entrée design avec un mur multicolore, parquet clair, une porte pivot et une porte en verre.

Misha Bruk
Idées déco pour une grande porte d'entrée contemporaine avec un mur multicolore, un sol en calcaire, une porte pivot, une porte en verre et un sol beige.
Idées déco pour une grande porte d'entrée contemporaine avec un mur multicolore, un sol en calcaire, une porte pivot, une porte en verre et un sol beige.
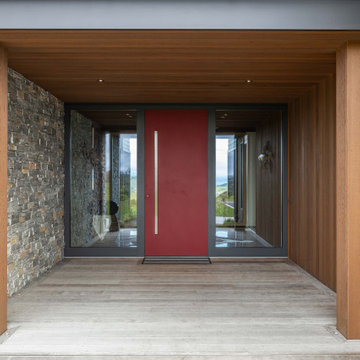
Idées déco pour une porte d'entrée montagne avec un mur multicolore, une porte pivot et une porte rouge.
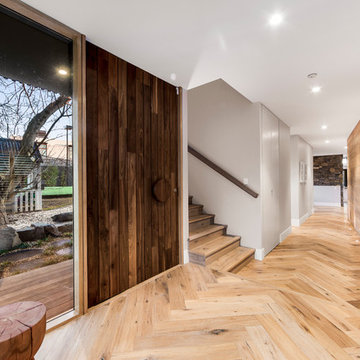
Cette image montre une entrée minimaliste de taille moyenne avec un mur multicolore, parquet clair, une porte pivot, une porte en bois clair et un sol marron.
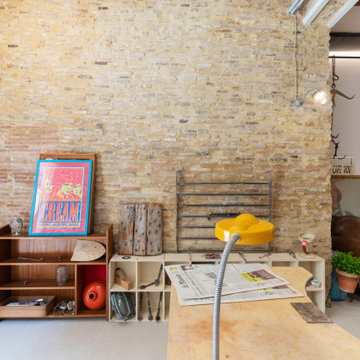
El espacio del acceso se ha limpiado y tratado para mantener la esencia de los materiales.
Bajo del suelo de porcelánico de grandes dimensiones, se ha aislado del frío y la humedad.y se ha dispuesto un suelo radiante eléctrico de Porcelanosa.
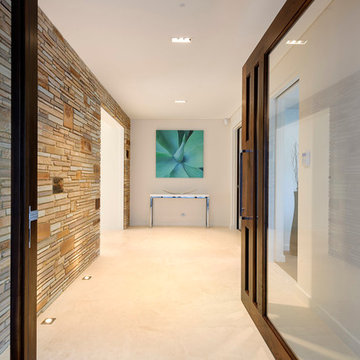
Joel Barbitta
Réalisation d'un hall d'entrée minimaliste de taille moyenne avec un mur multicolore, un sol en calcaire, une porte pivot et une porte en verre.
Réalisation d'un hall d'entrée minimaliste de taille moyenne avec un mur multicolore, un sol en calcaire, une porte pivot et une porte en verre.
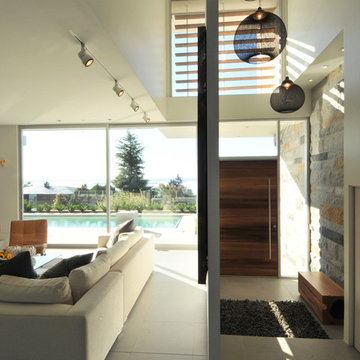
The site’s steep rocky landscape, overlooking the Straight of Georgia, was the inspiration for the design of the residence. The main floor is positioned between a steep rock face and an open swimming pool / view deck facing the ocean and is essentially a living space sitting within this landscape. The main floor is conceived as an open plinth in the landscape, with a box hovering above it housing the private spaces for family members. Due to large areas of glass wall, the landscape appears to flow right through the main floor living spaces.
The house is designed to be naturally ventilated with ease by opening the large glass sliders on either side of the main floor. Large roof overhangs significantly reduce solar gain in summer months. Building on a steep rocky site presented construction challenges. Protecting as much natural rock face as possible was desired, resulting in unique outdoor patio areas and a strong physical connection to the natural landscape at main and upper levels.
The beauty of the floor plan is the simplicity in which family gathering spaces are very open to each other and to the outdoors. The large open spaces were accomplished through the use of a structural steel skeleton and floor system for the building; only partition walls are framed. As a result, this house is extremely flexible long term in that it could be partitioned in a large number of ways within its structural framework.
This project was selected as a finalist in the 2010 Georgie Awards.
Photo Credit: Frits de Vries
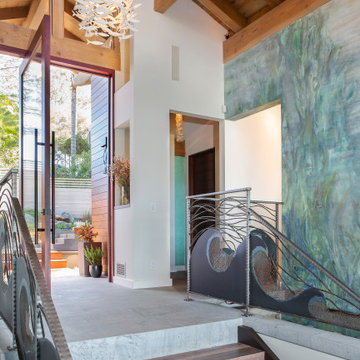
Idées déco pour une porte d'entrée éclectique de taille moyenne avec un mur multicolore, un sol en calcaire, une porte pivot, une porte en bois brun et un sol gris.
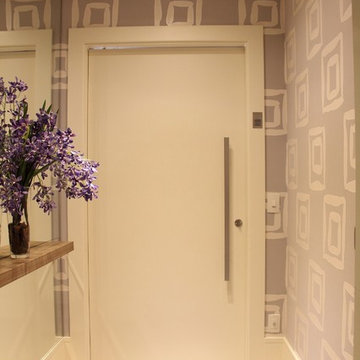
Este apartamento foi pensado de forma a personalizar os ambientes, mas ao mesmo tempo aproveitar ao máximo a estrutura deixada pela construtora. Então somente os pisos dos banheiros foram trocados. Acrescentamos em alguns ambientes a pastilha JAZZ da Portobello, feita de diferentes materiais como resina, pedra e vidro, expressando elegância num ritmo integrado, porém vibrante.
Os móveis com acabamento amadeirado dão o ar de aconchego ao ambiente e toques de marrom equilibram deixando o espaço descontraído e ao mesmo tempo sofisticado e de forte personalidade. A varanda gourmet é um espaço agradável para receber amigos nos momentos de lazer, porém no dia a dia é usado para o café da manhã, por isso o painel verde divide espaço com uma TV.
Este painel verde é natural e possui sistema de rega automatizado. É a sensação do ambiente, mas o mais interessante é que nos momentos em que o sistema de rega está ligado, o barulhinho da água caindo faz a vez de fonte e deixa o ambiente calmo e sereno, ótimo para começar o dia. Em dias de muito calor e ambiente seco, o sistema ajuda a melhorar a umidade do ar, tornando o ambiente mais agradável.
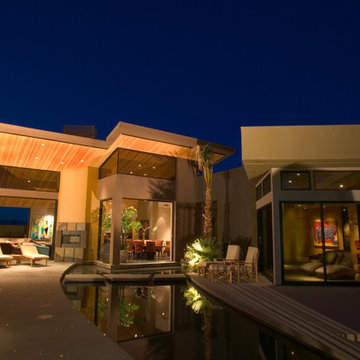
Alta Palm Springs won multiple awards from the building industry for over all design elements that had not been seen at the time including the massive glass pocket sliding doors in production home. This particular model is a courtyard style home that allows all the important rooms in the house including the great room, kitchen, dining room and master bedroom. This model allowed every home in the development to have premium views and privacy.
Idées déco d'entrées avec un mur multicolore et une porte pivot
2