Idées déco d'entrées avec un mur multicolore
Trier par :
Budget
Trier par:Populaires du jour
41 - 60 sur 243 photos
1 sur 3

We would be ecstatic to design/build yours too.
☎️ 210-387-6109 ✉️ sales@genuinecustomhomes.com
Exemple d'un grand hall d'entrée craftsman avec un mur multicolore, parquet foncé, une porte simple, une porte en bois foncé, un sol marron, un plafond à caissons et boiseries.
Exemple d'un grand hall d'entrée craftsman avec un mur multicolore, parquet foncé, une porte simple, une porte en bois foncé, un sol marron, un plafond à caissons et boiseries.
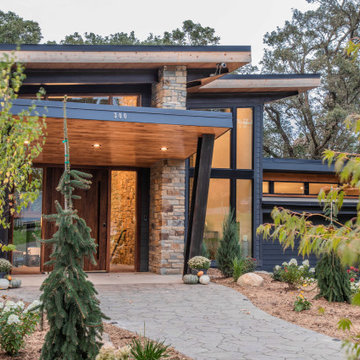
Aménagement d'une grande porte d'entrée moderne avec un mur multicolore, un sol en bois brun, une porte pivot, une porte en bois brun et un sol marron.
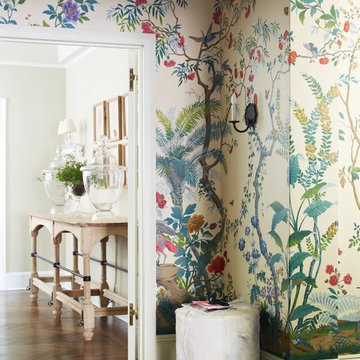
Vintage Zuber wallcovering in this pre-war Upper East Side apartment sets the mood for the entire interior.
Idées déco pour un grand hall d'entrée éclectique avec un mur multicolore, parquet foncé, une porte simple et une porte blanche.
Idées déco pour un grand hall d'entrée éclectique avec un mur multicolore, parquet foncé, une porte simple et une porte blanche.
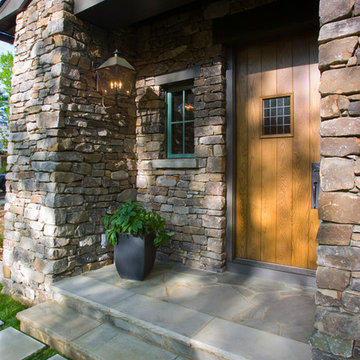
Aménagement d'une grande porte d'entrée classique avec un mur multicolore, un sol en ardoise, une porte hollandaise, une porte en bois brun et un sol gris.

Nested above the foyer, this skylight opens and illuminates the space with an abundance natural light.
Custom windows, doors, and hardware designed and furnished by Thermally Broken Steel USA.
Other sources:
Mouth-blown Glass Chandelier by Semeurs d'Étoiles.
Western Hemlock walls and ceiling by reSAWN TIMBER Co.

Entryway stone detail and vaulted ceilings, double doors, and custom chandeliers.
Aménagement d'un très grand hall d'entrée montagne avec un mur multicolore, parquet foncé, une porte double, une porte marron, un sol multicolore, un plafond en lambris de bois et un mur en parement de brique.
Aménagement d'un très grand hall d'entrée montagne avec un mur multicolore, parquet foncé, une porte double, une porte marron, un sol multicolore, un plafond en lambris de bois et un mur en parement de brique.
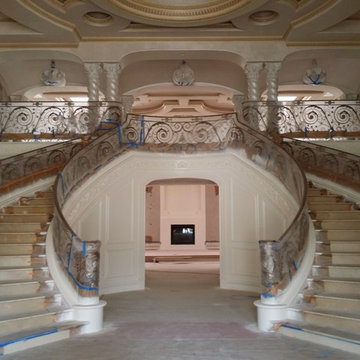
Xulon Floors
Idées déco pour un grand hall d'entrée méditerranéen avec un mur multicolore, un sol en marbre, une porte double et une porte métallisée.
Idées déco pour un grand hall d'entrée méditerranéen avec un mur multicolore, un sol en marbre, une porte double et une porte métallisée.

With adjacent neighbors within a fairly dense section of Paradise Valley, Arizona, C.P. Drewett sought to provide a tranquil retreat for a new-to-the-Valley surgeon and his family who were seeking the modernism they loved though had never lived in. With a goal of consuming all possible site lines and views while maintaining autonomy, a portion of the house — including the entry, office, and master bedroom wing — is subterranean. This subterranean nature of the home provides interior grandeur for guests but offers a welcoming and humble approach, fully satisfying the clients requests.
While the lot has an east-west orientation, the home was designed to capture mainly north and south light which is more desirable and soothing. The architecture’s interior loftiness is created with overlapping, undulating planes of plaster, glass, and steel. The woven nature of horizontal planes throughout the living spaces provides an uplifting sense, inviting a symphony of light to enter the space. The more voluminous public spaces are comprised of stone-clad massing elements which convert into a desert pavilion embracing the outdoor spaces. Every room opens to exterior spaces providing a dramatic embrace of home to natural environment.
Grand Award winner for Best Interior Design of a Custom Home
The material palette began with a rich, tonal, large-format Quartzite stone cladding. The stone’s tones gaveforth the rest of the material palette including a champagne-colored metal fascia, a tonal stucco system, and ceilings clad with hemlock, a tight-grained but softer wood that was tonally perfect with the rest of the materials. The interior case goods and wood-wrapped openings further contribute to the tonal harmony of architecture and materials.
Grand Award Winner for Best Indoor Outdoor Lifestyle for a Home This award-winning project was recognized at the 2020 Gold Nugget Awards with two Grand Awards, one for Best Indoor/Outdoor Lifestyle for a Home, and another for Best Interior Design of a One of a Kind or Custom Home.
At the 2020 Design Excellence Awards and Gala presented by ASID AZ North, Ownby Design received five awards for Tonal Harmony. The project was recognized for 1st place – Bathroom; 3rd place – Furniture; 1st place – Kitchen; 1st place – Outdoor Living; and 2nd place – Residence over 6,000 square ft. Congratulations to Claire Ownby, Kalysha Manzo, and the entire Ownby Design team.
Tonal Harmony was also featured on the cover of the July/August 2020 issue of Luxe Interiors + Design and received a 14-page editorial feature entitled “A Place in the Sun” within the magazine.
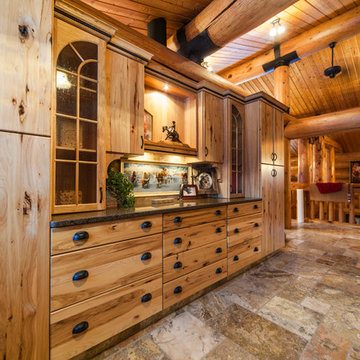
Welcome to a world class horse facility in the county of Lacombe situated on 160 Acres just one hour south of Edmonton. This stunning riding facility with a 24inch larch log home boasting just under 9000 square feet of living quarters. All custom appointed and designed, this upscale log home has been transformed to an amazing rancher features 5 bedrooms, 4 washrooms, vaulted ceiling, this open concept design features a grand fireplace with a rocked wall. The amazing indoor 140 x 350 riding arena, one of only 2 in Alberta of this size. The arena was constructed in 2009 and features a complete rehab therapy centre supported with performance solarium, equine water treadmill, equine therapy spa. The additional attached 30x320 attached open face leantoo with day pens and a 30x320 attached stable area with pens built with soft floors and with water bowls in each stall. The building is complete with lounge, tack room, laundry area..this is truly one of a kind facility and is a must see.
4,897 Sq Feet Above Ground
3 Bedrooms, 4 Bath
Bungalow, Built in 1982

Another shot of the view from the foyer.
Photo credit: Kevin Scott.
Réalisation d'un très grand hall d'entrée minimaliste en bois avec un mur multicolore, un sol en calcaire, une porte simple, une porte en verre, un sol beige et un plafond en bois.
Réalisation d'un très grand hall d'entrée minimaliste en bois avec un mur multicolore, un sol en calcaire, une porte simple, une porte en verre, un sol beige et un plafond en bois.
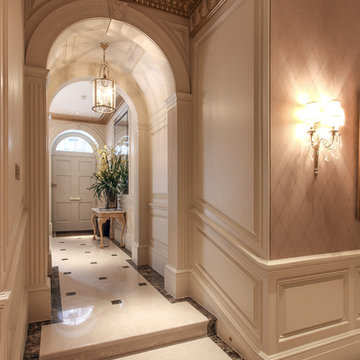
Entrance Hall
Idée de décoration pour une grande entrée tradition avec un couloir, un mur multicolore, un sol en marbre, une porte simple, une porte en bois foncé et un sol multicolore.
Idée de décoration pour une grande entrée tradition avec un couloir, un mur multicolore, un sol en marbre, une porte simple, une porte en bois foncé et un sol multicolore.
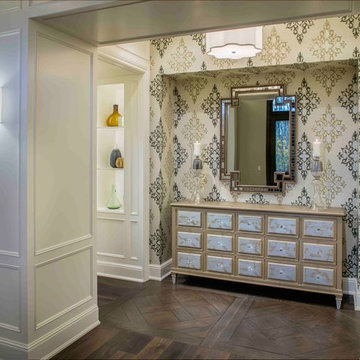
Bill Lindhout Photography
Cette image montre un grand vestibule traditionnel avec un mur multicolore et parquet foncé.
Cette image montre un grand vestibule traditionnel avec un mur multicolore et parquet foncé.
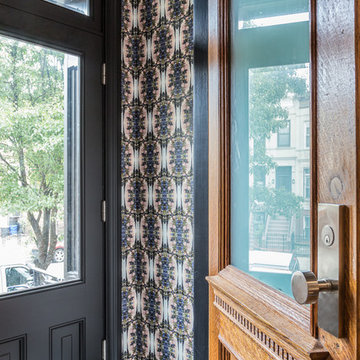
Crown Heights Limestone entry vestibule
Photographer: Brett Beyer
Wallpaper: Flavorpaper "Beggars Banquet"
Tiles: 3" carrara hex
Hardware: Emtek
Door: original to house
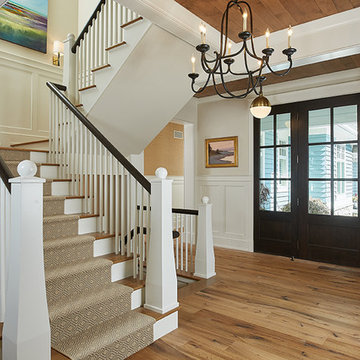
Builder: J. Peterson Homes
Interior Design: Vision Interiors by Visbeen
Photographer: Ashley Avila Photography
The best of the past and present meet in this distinguished design. Custom craftsmanship and distinctive detailing give this lakefront residence its vintage flavor while an open and light-filled floor plan clearly mark it as contemporary. With its interesting shingled roof lines, abundant windows with decorative brackets and welcoming porch, the exterior takes in surrounding views while the interior meets and exceeds contemporary expectations of ease and comfort. The main level features almost 3,000 square feet of open living, from the charming entry with multiple window seats and built-in benches to the central 15 by 22-foot kitchen, 22 by 18-foot living room with fireplace and adjacent dining and a relaxing, almost 300-square-foot screened-in porch. Nearby is a private sitting room and a 14 by 15-foot master bedroom with built-ins and a spa-style double-sink bath with a beautiful barrel-vaulted ceiling. The main level also includes a work room and first floor laundry, while the 2,165-square-foot second level includes three bedroom suites, a loft and a separate 966-square-foot guest quarters with private living area, kitchen and bedroom. Rounding out the offerings is the 1,960-square-foot lower level, where you can rest and recuperate in the sauna after a workout in your nearby exercise room. Also featured is a 21 by 18-family room, a 14 by 17-square-foot home theater, and an 11 by 12-foot guest bedroom suite.
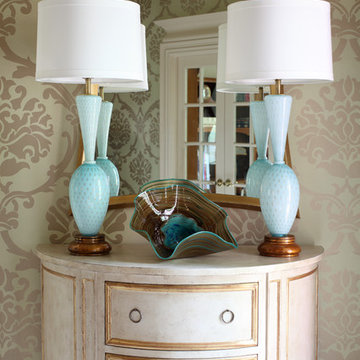
Wallpaper is Nina Campbell.
Cette photo montre un hall d'entrée chic de taille moyenne avec un mur multicolore, une porte simple et une porte noire.
Cette photo montre un hall d'entrée chic de taille moyenne avec un mur multicolore, une porte simple et une porte noire.
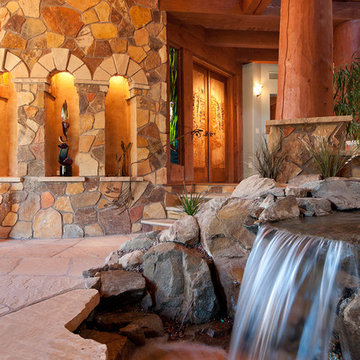
Custom plaster finish and stained glass created by Jooj Hooker
Idées déco pour une entrée montagne avec un mur multicolore.
Idées déco pour une entrée montagne avec un mur multicolore.
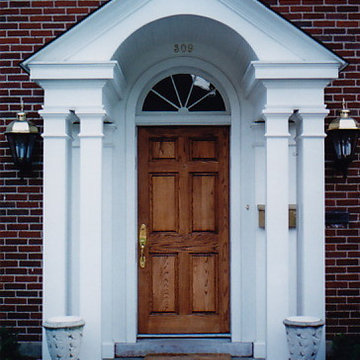
A new front door entry canopy was completed in the 1991 project. The canopy is built of painted wood and beaded ceiling boards.
Aménagement d'une grande porte d'entrée classique avec un mur multicolore, un sol en ardoise, une porte simple et une porte en bois brun.
Aménagement d'une grande porte d'entrée classique avec un mur multicolore, un sol en ardoise, une porte simple et une porte en bois brun.
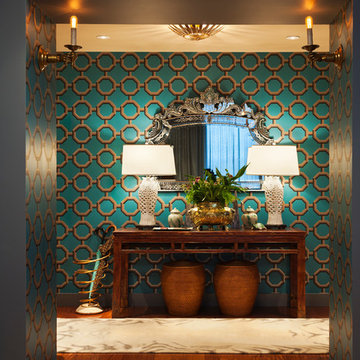
David Papazian
Idées déco pour un grand hall d'entrée éclectique avec un mur multicolore, un sol en bois brun, une porte double et une porte en bois clair.
Idées déco pour un grand hall d'entrée éclectique avec un mur multicolore, un sol en bois brun, une porte double et une porte en bois clair.
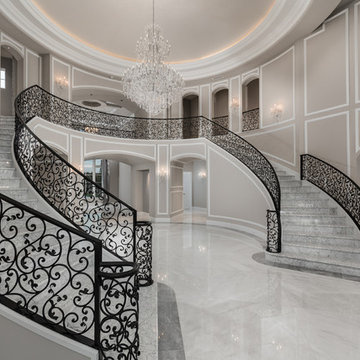
World Renowned Architecture Firm Fratantoni Design created this beautiful home! They design home plans for families all over the world in any size and style. They also have in-house Interior Designer Firm Fratantoni Interior Designers and world class Luxury Home Building Firm Fratantoni Luxury Estates! Hire one or all three companies to design and build and or remodel your home!

A large tilt out shoe storage cabinet fills a very shallow niche in the entryway
Idées déco pour un grand hall d'entrée moderne avec un mur multicolore, un sol en bois brun, une porte double, une porte en bois clair et un sol gris.
Idées déco pour un grand hall d'entrée moderne avec un mur multicolore, un sol en bois brun, une porte double, une porte en bois clair et un sol gris.
Idées déco d'entrées avec un mur multicolore
3