Idées déco d'entrées avec un mur orange et un mur multicolore
Trier par :
Budget
Trier par:Populaires du jour
101 - 120 sur 2 609 photos
1 sur 3
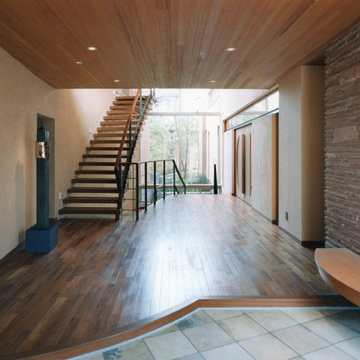
「玄関ホール」
広々としたゆとりの玄関ホール。奥は吹抜になっていて、中庭が見え自然光が入ってきます。
Cette image montre une très grande entrée méditerranéenne avec un mur multicolore.
Cette image montre une très grande entrée méditerranéenne avec un mur multicolore.
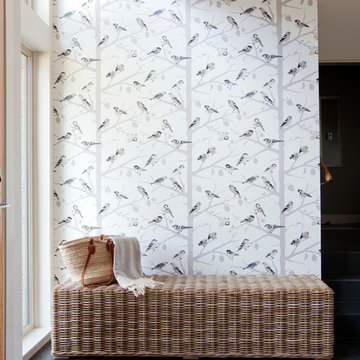
janis nicolay
Exemple d'une petite entrée chic avec un mur multicolore et un sol en ardoise.
Exemple d'une petite entrée chic avec un mur multicolore et un sol en ardoise.
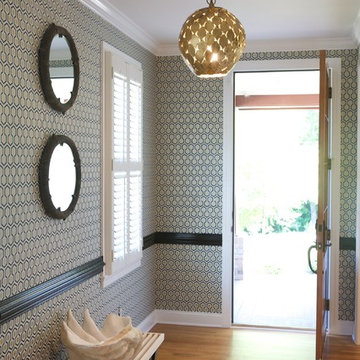
Idées déco pour une porte d'entrée contemporaine avec un sol en bois brun, une porte simple et un mur multicolore.
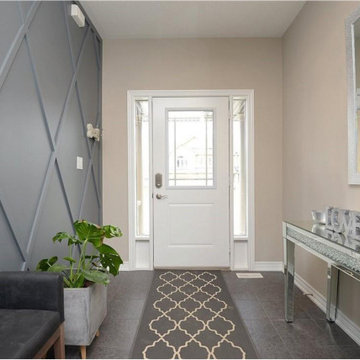
Aménagement d'un hall d'entrée classique de taille moyenne avec un mur multicolore, un sol en carrelage de céramique, une porte simple, une porte blanche, un sol gris et du lambris.
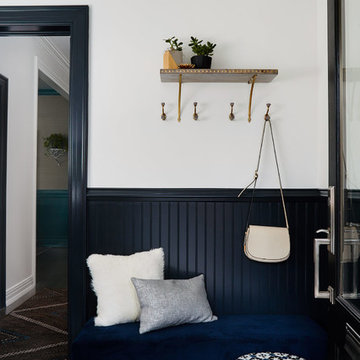
Idée de décoration pour une entrée tradition de taille moyenne avec un couloir, un mur multicolore, une porte simple, une porte en verre, un sol multicolore et un sol en carrelage de céramique.
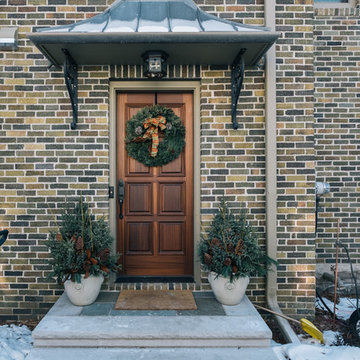
Aménagement d'une petite porte d'entrée classique avec un mur multicolore, sol en béton ciré, une porte simple et une porte en bois foncé.
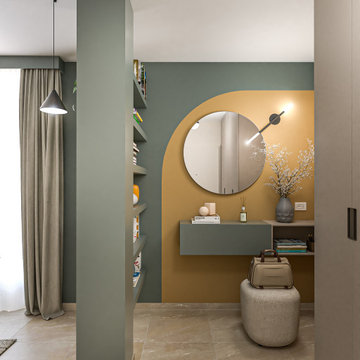
Liadesign
Exemple d'un hall d'entrée tendance de taille moyenne avec un mur multicolore, un sol en carrelage de porcelaine, une porte simple et un sol beige.
Exemple d'un hall d'entrée tendance de taille moyenne avec un mur multicolore, un sol en carrelage de porcelaine, une porte simple et un sol beige.

Our design team listened carefully to our clients' wish list. They had a vision of a cozy rustic mountain cabin type master suite retreat. The rustic beams and hardwood floors complement the neutral tones of the walls and trim. Walking into the new primary bathroom gives the same calmness with the colors and materials used in the design.
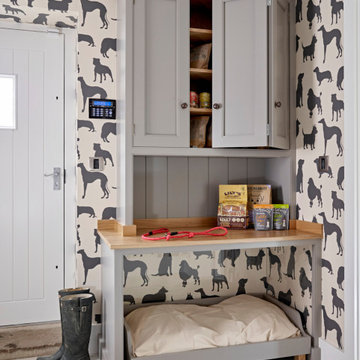
Réalisation d'une entrée champêtre de taille moyenne avec un vestiaire, un mur multicolore, un sol gris et du papier peint.
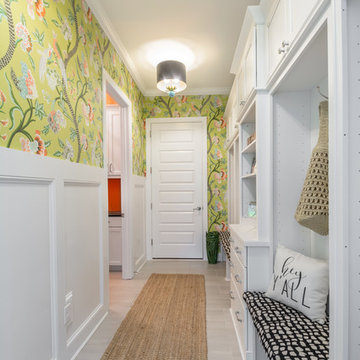
Cette image montre une entrée traditionnelle avec un vestiaire, un mur multicolore et un sol gris.
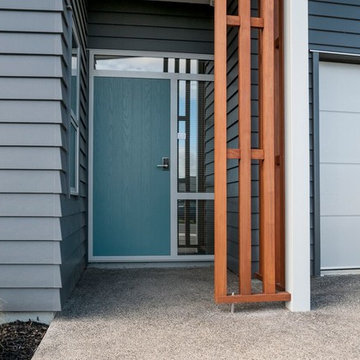
Fibreglass that has been designed to fit a particular architectural style can be a dramatic statement and focal point of your home.
Réalisation d'une porte d'entrée minimaliste avec un mur multicolore, une porte simple et une porte grise.
Réalisation d'une porte d'entrée minimaliste avec un mur multicolore, une porte simple et une porte grise.
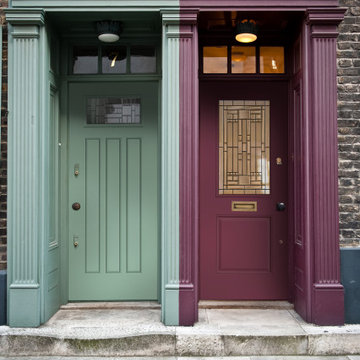
If you're living in the city, don't have the same mundane door color as everyone else, create a pop of color to make a statement entryway. Prefinish your door with any color you'd like!
.
.
.
Right Door: Belleville Smooth 1 Panel Door Half Lite with Naples Glass
Left Door: Belleville Smooth 3 Panel Door Rectangle Lite with Naples Glass
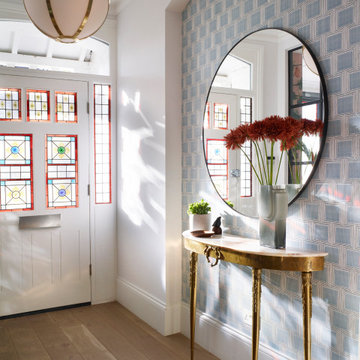
Starting with a blank canvass, our brief was to turn an unloved sitting room and entrance into a dazzling, eclectic space, for both entertaining and the everyday. Working closely with our client, we proposed a scheme that would mix vintage and modern elements to create an air of worldly elegance with lavish details. From our voluptuous bespoke velvet banquette to the vintage Hollywood regency coffee table, each piece was carefully selected to create a rich, layered and harmonious design.
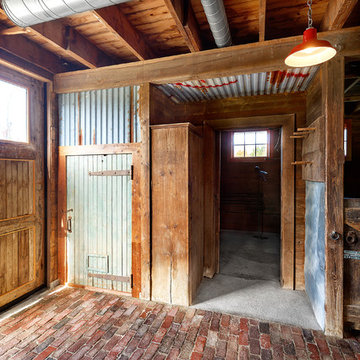
Interior of renovated barn leads into unique bathroom and uses many original materials including old roof as walls and ceilings.
Cette image montre un hall d'entrée rustique de taille moyenne avec un mur multicolore, un sol en brique et un sol rouge.
Cette image montre un hall d'entrée rustique de taille moyenne avec un mur multicolore, un sol en brique et un sol rouge.
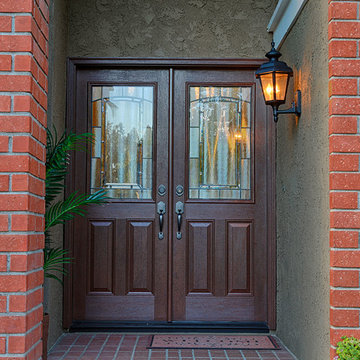
Classic style 5 foot wide Plastpro double entry doors. Model DRM60 Solhl3 with half lights. Mahogany grain, stained Antique Oak. Copper Creek Heritage Hardware in oil rubbed bronze. Installed in Yorba Linda, CA home.
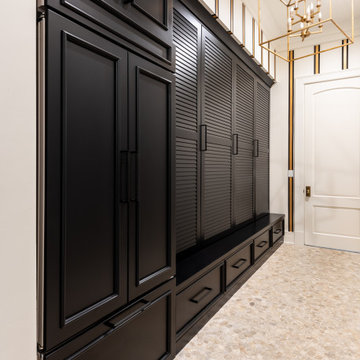
New Home Construction by Freeman Homes, LLC.
Interior Design by Joy Tribout Interiors.
Cabinet Design by Detailed Designs by Denise
Cabinets Provided by Wright Cabinet Shop

Our Carmel design-build studio planned a beautiful open-concept layout for this home with a lovely kitchen, adjoining dining area, and a spacious and comfortable living space. We chose a classic blue and white palette in the kitchen, used high-quality appliances, and added plenty of storage spaces to make it a functional, hardworking kitchen. In the adjoining dining area, we added a round table with elegant chairs. The spacious living room comes alive with comfortable furniture and furnishings with fun patterns and textures. A stunning fireplace clad in a natural stone finish creates visual interest. In the powder room, we chose a lovely gray printed wallpaper, which adds a hint of elegance in an otherwise neutral but charming space.
---
Project completed by Wendy Langston's Everything Home interior design firm, which serves Carmel, Zionsville, Fishers, Westfield, Noblesville, and Indianapolis.
For more about Everything Home, see here: https://everythinghomedesigns.com/
To learn more about this project, see here:
https://everythinghomedesigns.com/portfolio/modern-home-at-holliday-farms

We remodeled this unassuming mid-century home from top to bottom. An entire third floor and two outdoor decks were added. As a bonus, we made the whole thing accessible with an elevator linking all three floors.
The 3rd floor was designed to be built entirely above the existing roof level to preserve the vaulted ceilings in the main level living areas. Floor joists spanned the full width of the house to transfer new loads onto the existing foundation as much as possible. This minimized structural work required inside the existing footprint of the home. A portion of the new roof extends over the custom outdoor kitchen and deck on the north end, allowing year-round use of this space.
Exterior finishes feature a combination of smooth painted horizontal panels, and pre-finished fiber-cement siding, that replicate a natural stained wood. Exposed beams and cedar soffits provide wooden accents around the exterior. Horizontal cable railings were used around the rooftop decks. Natural stone installed around the front entry enhances the porch. Metal roofing in natural forest green, tie the whole project together.
On the main floor, the kitchen remodel included minimal footprint changes, but overhauling of the cabinets and function. A larger window brings in natural light, capturing views of the garden and new porch. The sleek kitchen now shines with two-toned cabinetry in stained maple and high-gloss white, white quartz countertops with hints of gold and purple, and a raised bubble-glass chiseled edge cocktail bar. The kitchen’s eye-catching mixed-metal backsplash is a fun update on a traditional penny tile.
The dining room was revamped with new built-in lighted cabinetry, luxury vinyl flooring, and a contemporary-style chandelier. Throughout the main floor, the original hardwood flooring was refinished with dark stain, and the fireplace revamped in gray and with a copper-tile hearth and new insert.
During demolition our team uncovered a hidden ceiling beam. The clients loved the look, so to meet the planned budget, the beam was turned into an architectural feature, wrapping it in wood paneling matching the entry hall.
The entire day-light basement was also remodeled, and now includes a bright & colorful exercise studio and a larger laundry room. The redesign of the washroom includes a larger showering area built specifically for washing their large dog, as well as added storage and countertop space.
This is a project our team is very honored to have been involved with, build our client’s dream home.
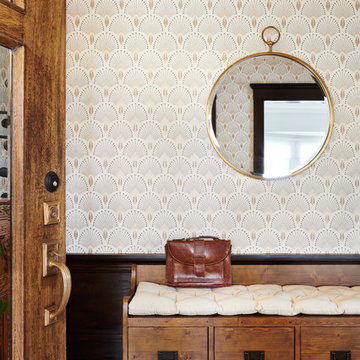
Idées déco pour une entrée classique avec un vestiaire, un mur multicolore, un sol en bois brun, une porte simple et une porte en bois foncé.
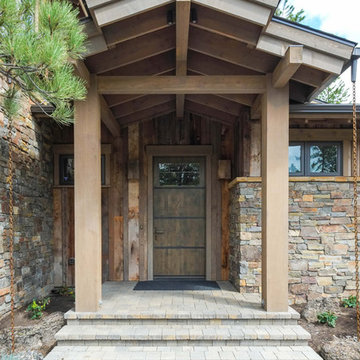
Inspiration pour une porte d'entrée chalet de taille moyenne avec un mur multicolore, une porte simple et une porte en bois brun.
Idées déco d'entrées avec un mur orange et un mur multicolore
6