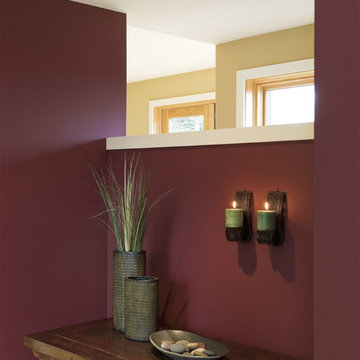Idées déco d'entrées avec un mur violet
Trier par :
Budget
Trier par:Populaires du jour
1 - 20 sur 266 photos
1 sur 2
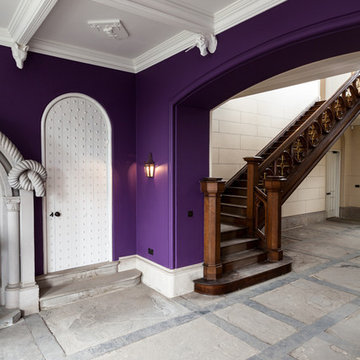
malcolm duffin design
Cette image montre une entrée traditionnelle avec un mur violet et un couloir.
Cette image montre une entrée traditionnelle avec un mur violet et un couloir.

Exemple d'une entrée chic de taille moyenne avec un vestiaire, un mur violet et parquet clair.
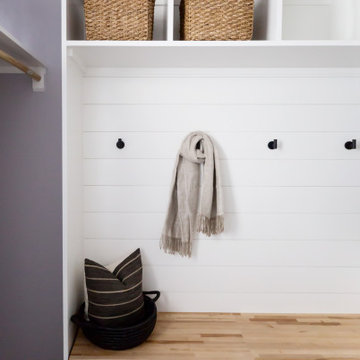
Interior design scottsdale
Aménagement d'une entrée bord de mer avec un vestiaire, un mur violet et un sol multicolore.
Aménagement d'une entrée bord de mer avec un vestiaire, un mur violet et un sol multicolore.
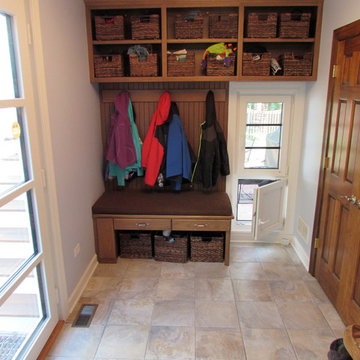
This built-in cubbie gives the kids a place to hang their coats and store their hats and gloves. Note the operable doggie door below the tilt turn window.
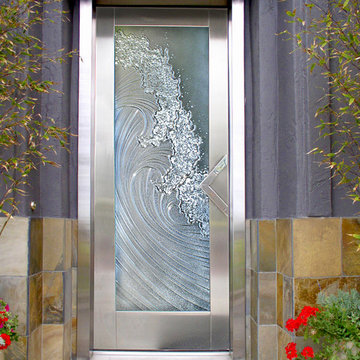
Cast Glass entry doors add character and absolutely make an impression. The texture and design of this beach wave glass door utilizes our slumped series clear glass. The texture is dramatic provides the level of desired privacy. Featured texture is a custom design, but includes a combination of "Mooncrust", "Sand", and "Perlite" standard textures. Bring the beach to your front door!
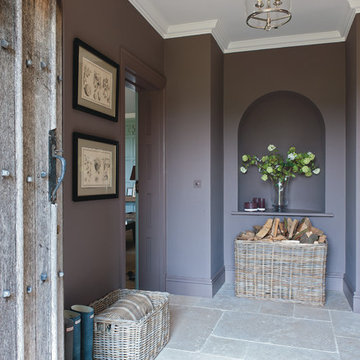
Polly Eltes
Réalisation d'une grande entrée champêtre avec un mur violet et un sol en calcaire.
Réalisation d'une grande entrée champêtre avec un mur violet et un sol en calcaire.
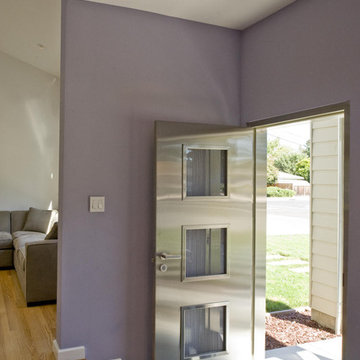
Sunken front entry provides space to remove and store shoes.
Réalisation d'une entrée design avec un mur violet et une porte métallisée.
Réalisation d'une entrée design avec un mur violet et une porte métallisée.
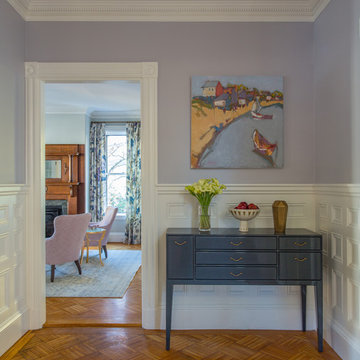
Designer Amanda Reid selected Landry & Arcari rugs for this recent Victorian restoration featured on This Old House on PBS. The goal for the project was to bring the home back to its original Victorian style after a previous owner removed many classic architectural details.
Eric Roth
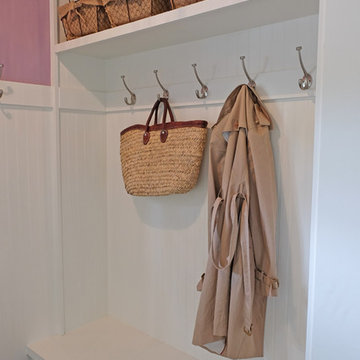
Free ebook, Creating the Ideal Kitchen. DOWNLOAD NOW
The Klimala’s and their three kids are no strangers to moving, this being their fifth house in the same town over the 20-year period they have lived there. “It must be the 7-year itch, because every seven years, we seem to find ourselves antsy for a new project or a new environment. I think part of it is being a designer, I see my own taste evolve and I want my environment to reflect that. Having easy access to wonderful tradesmen and a knowledge of the process makes it that much easier”.
This time, Klimala’s fell in love with a somewhat unlikely candidate. The 1950’s ranch turned cape cod was a bit of a mutt, but it’s location 5 minutes from their design studio and backing up to the high school where their kids can roll out of bed and walk to school, coupled with the charm of its location on a private road and lush landscaping made it an appealing choice for them.
“The bones of the house were really charming. It was typical 1,500 square foot ranch that at some point someone added a second floor to. Its sloped roofline and dormered bedrooms gave it some charm.” With the help of architect Maureen McHugh, Klimala’s gutted and reworked the layout to make the house work for them. An open concept kitchen and dining room allows for more frequent casual family dinners and dinner parties that linger. A dingy 3-season room off the back of the original house was insulated, given a vaulted ceiling with skylights and now opens up to the kitchen. This room now houses an 8’ raw edge white oak dining table and functions as an informal dining room. “One of the challenges with these mid-century homes is the 8’ ceilings. I had to have at least one room that had a higher ceiling so that’s how we did it” states Klimala.
The kitchen features a 10’ island which houses a 5’0” Galley Sink. The Galley features two faucets, and double tiered rail system to which accessories such as cutting boards and stainless steel bowls can be added for ease of cooking. Across from the large sink is an induction cooktop. “My two teen daughters and I enjoy cooking, and the Galley and induction cooktop make it so easy.” A wall of tall cabinets features a full size refrigerator, freezer, double oven and built in coffeemaker. The area on the opposite end of the kitchen features a pantry with mirrored glass doors and a beverage center below.
The rest of the first floor features an entry way, a living room with views to the front yard’s lush landscaping, a family room where the family hangs out to watch TV, a back entry from the garage with a laundry room and mudroom area, one of the home’s four bedrooms and a full bath. There is a double sided fireplace between the family room and living room. The home features pops of color from the living room’s peach grass cloth to purple painted wall in the family room. “I’m definitely a traditionalist at heart but because of the home’s Midcentury roots, I wanted to incorporate some of those elements into the furniture, lighting and accessories which also ended up being really fun. We are not formal people so I wanted a house that my kids would enjoy, have their friends over and feel comfortable.”
The second floor houses the master bedroom suite, two of the kids’ bedrooms and a back room nicknamed “the library” because it has turned into a quiet get away area where the girls can study or take a break from the rest of the family. The area was originally unfinished attic, and because the home was short on closet space, this Jack and Jill area off the girls’ bedrooms houses two large walk-in closets and a small sitting area with a makeup vanity. “The girls really wanted to keep the exposed brick of the fireplace that runs up the through the space, so that’s what we did, and I think they feel like they are in their own little loft space in the city when they are up there” says Klimala.
Designed by: Susan Klimala, CKD, CBD
Photography by: Carlos Vergara
For more information on kitchen and bath design ideas go to: www.kitchenstudio-ge.com
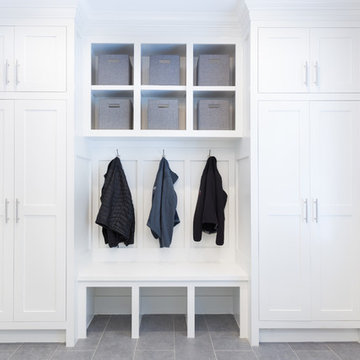
This large mudroom neatly conceals all of this family's gear with the large custom built-in lockers/cabinets. The bench provides seating with open storage above and below. The wall color is Misty Memories by Benjamin Moore and the grey/blue tile hides dirt in this busy entryway.
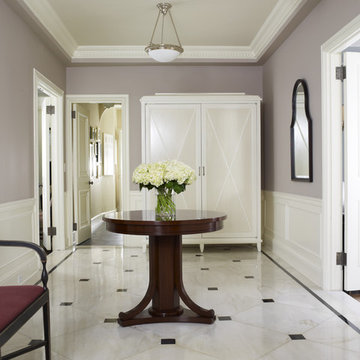
Photo by Rick Lew
Black and White Floor, lilac and silver
Exemple d'un vestibule chic avec un mur violet, un sol en marbre et un sol blanc.
Exemple d'un vestibule chic avec un mur violet, un sol en marbre et un sol blanc.

Фото: Сергей Красюк
Idée de décoration pour une porte d'entrée design de taille moyenne avec un mur violet, un sol en carrelage de céramique, un sol gris, une porte simple et une porte en bois clair.
Idée de décoration pour une porte d'entrée design de taille moyenne avec un mur violet, un sol en carrelage de céramique, un sol gris, une porte simple et une porte en bois clair.
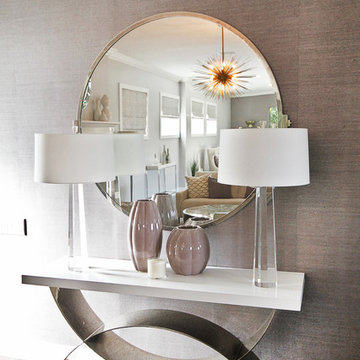
Idées déco pour un hall d'entrée classique avec un mur violet, parquet foncé et une porte blanche.
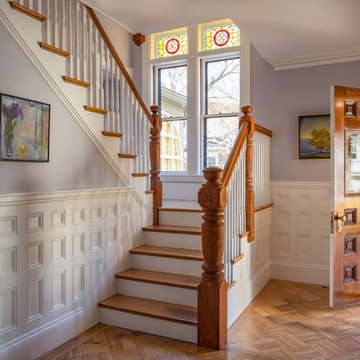
Eric Roth Photography
Cette image montre un hall d'entrée victorien avec un mur violet, un sol en bois brun, une porte simple et une porte en bois foncé.
Cette image montre un hall d'entrée victorien avec un mur violet, un sol en bois brun, une porte simple et une porte en bois foncé.
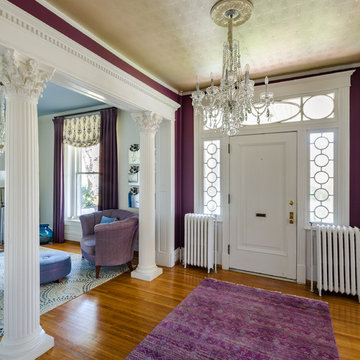
John Magor Photography
Inspiration pour un hall d'entrée traditionnel avec un mur violet, un sol en bois brun, une porte simple, une porte blanche et un sol marron.
Inspiration pour un hall d'entrée traditionnel avec un mur violet, un sol en bois brun, une porte simple, une porte blanche et un sol marron.

Custom entry console in a dark wood with lacquer black extension and lacquer blue drawer. The small entry provides a wonderful landing zone, storage for mail, and hooks for your purchase. Anchored with a fun mirror that serves as art and a stool for putting on your shoes, the entry is functional with a sleek personality.
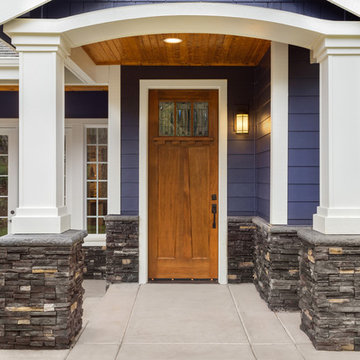
Sarasota, Florida
Cette photo montre une porte d'entrée craftsman de taille moyenne avec un mur violet, sol en béton ciré, une porte simple et une porte en bois brun.
Cette photo montre une porte d'entrée craftsman de taille moyenne avec un mur violet, sol en béton ciré, une porte simple et une porte en bois brun.
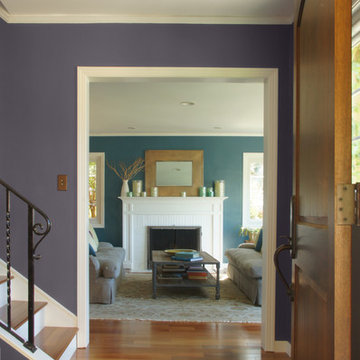
Deep aubergine is a welcoming, rich tone for an otherwise neglected space, linking and framing the deep teal walls in the next room.
Idées déco pour une entrée craftsman avec un mur violet, un sol en bois brun, une porte simple et une porte en bois foncé.
Idées déco pour une entrée craftsman avec un mur violet, un sol en bois brun, une porte simple et une porte en bois foncé.
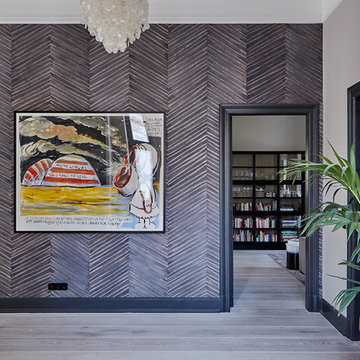
Inspiration pour un grand hall d'entrée design avec un mur violet, parquet foncé et un sol gris.
Idées déco d'entrées avec un mur violet
1
